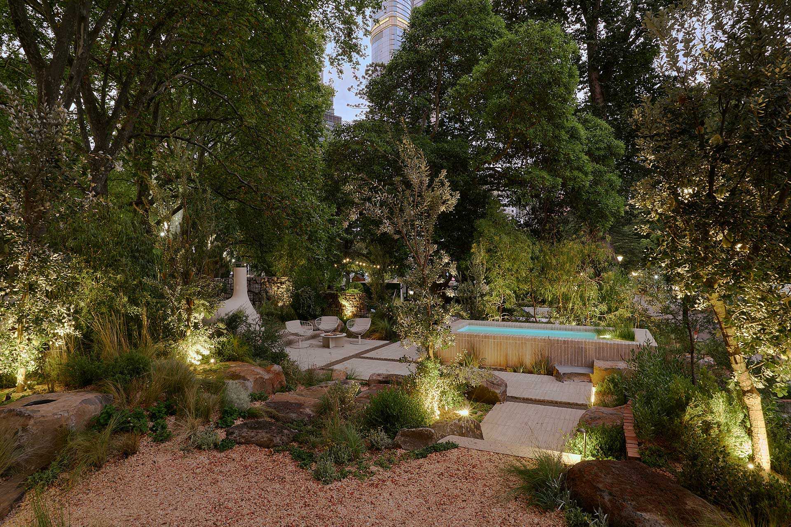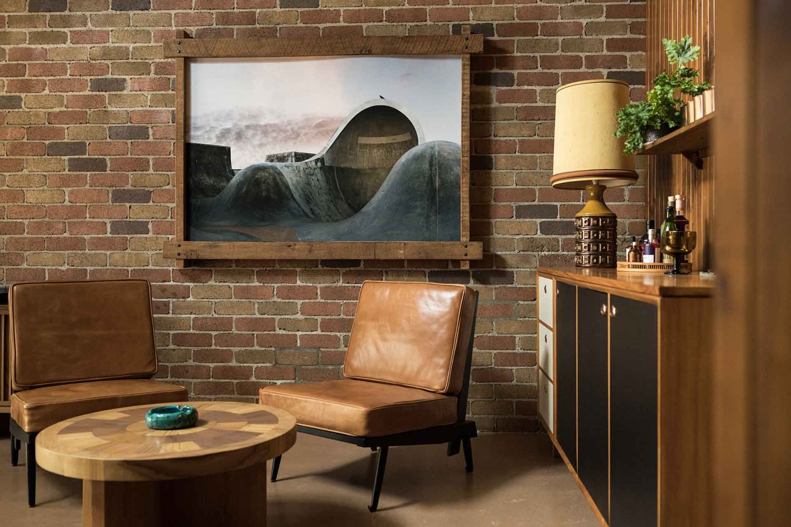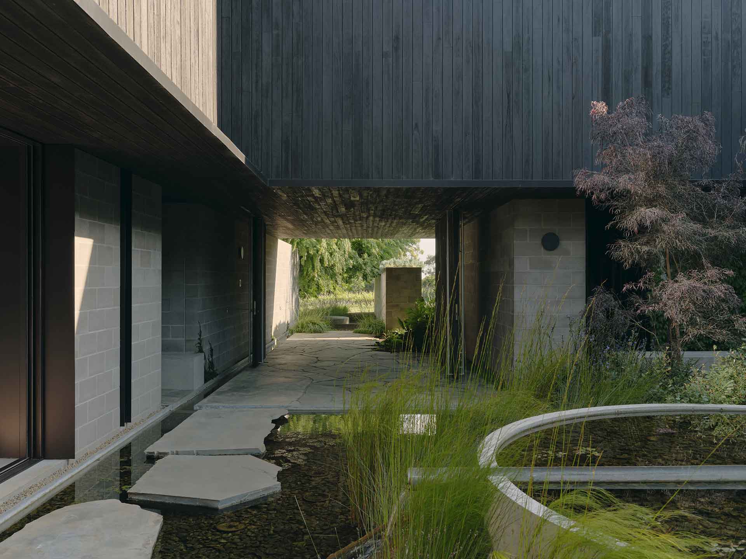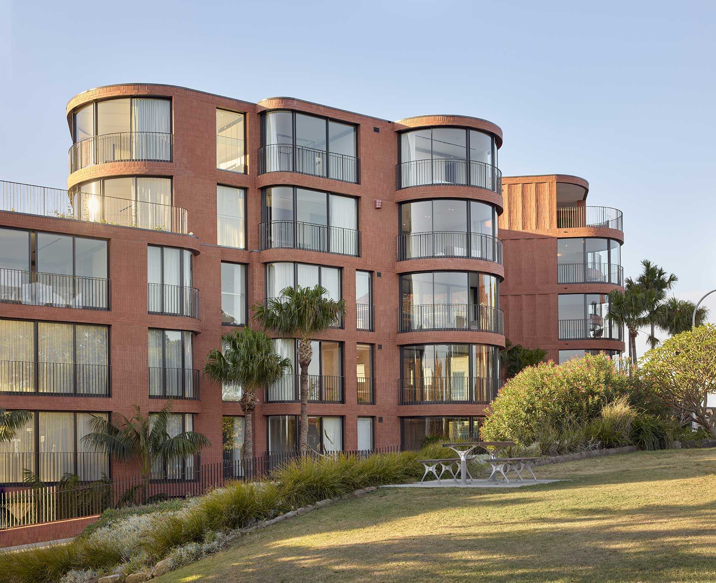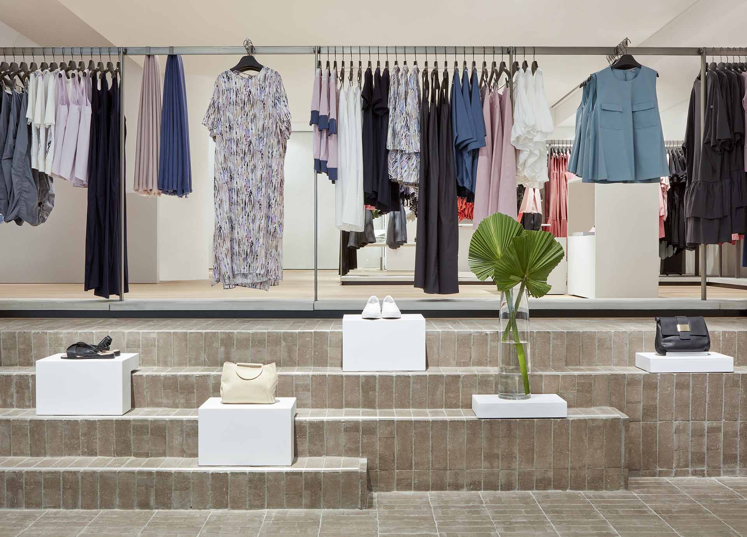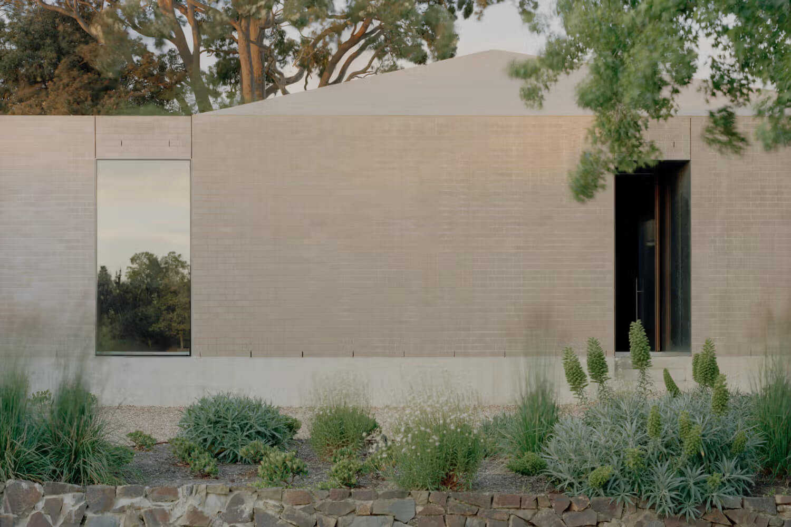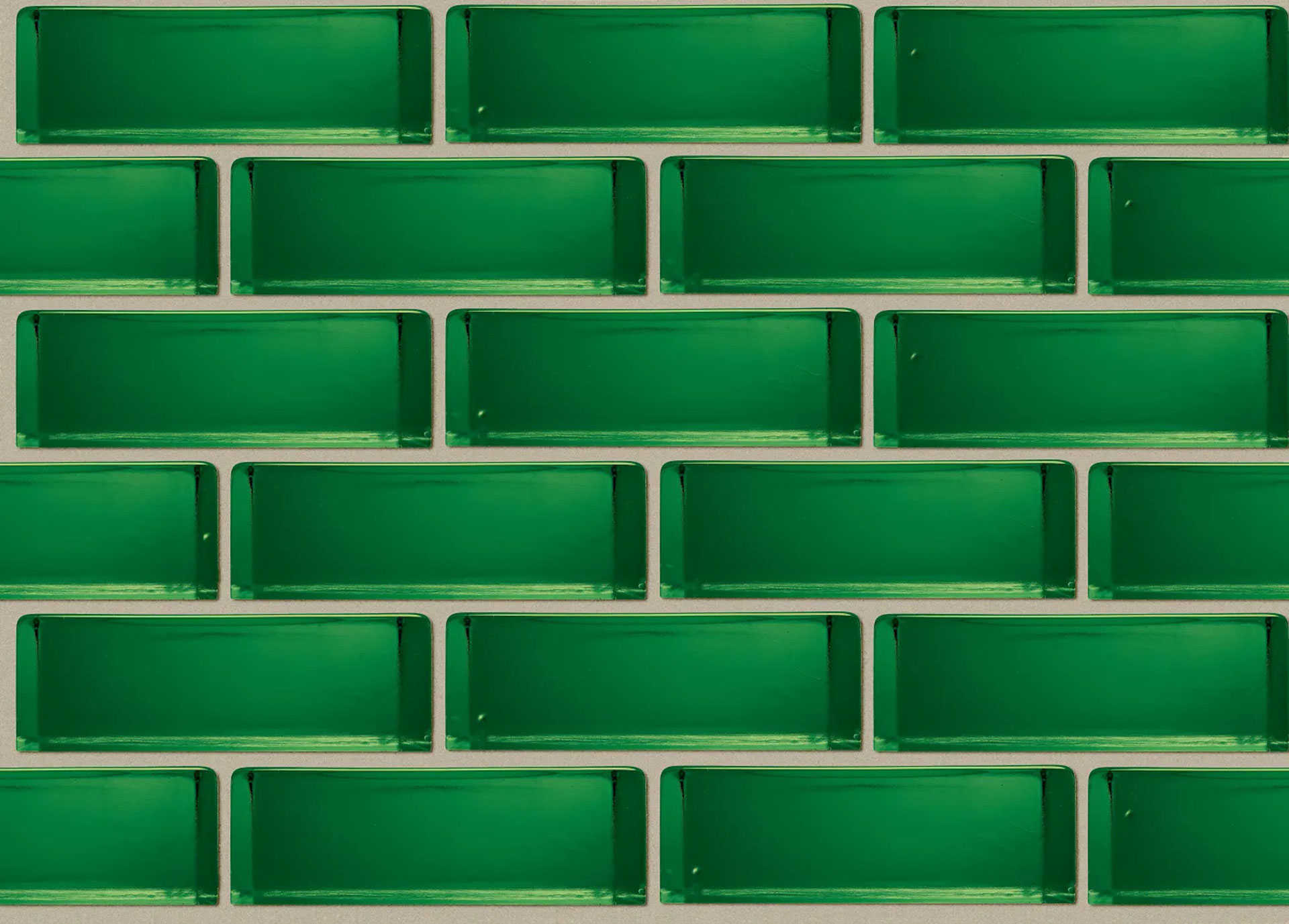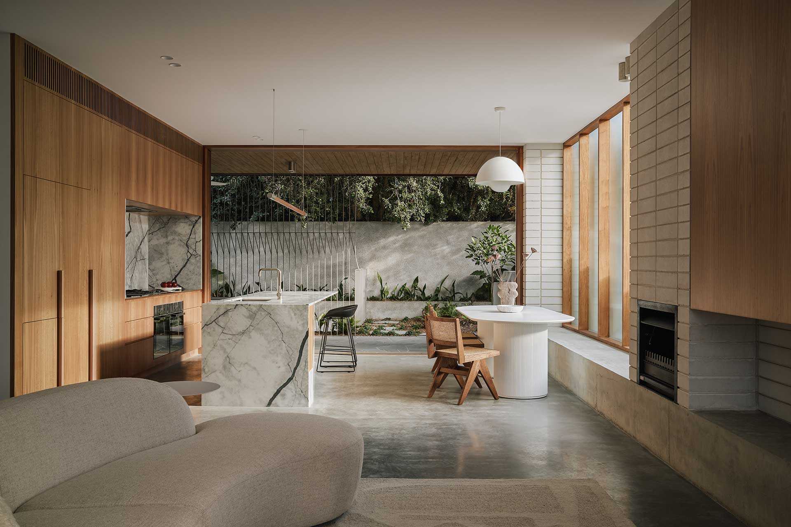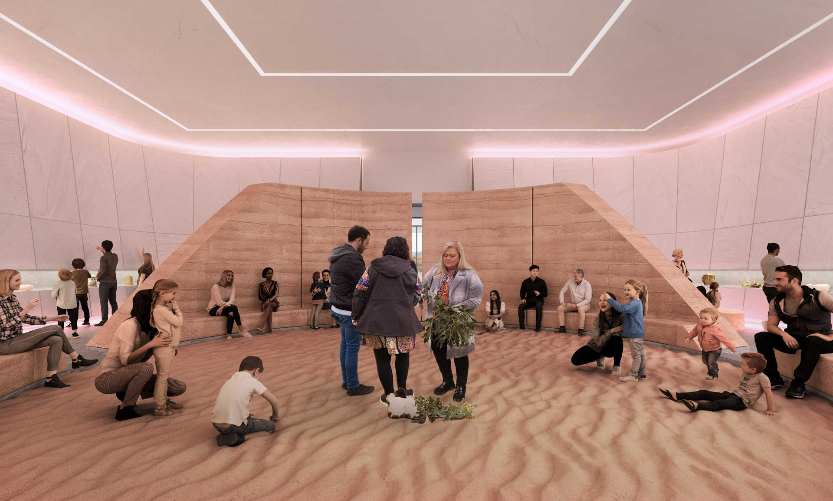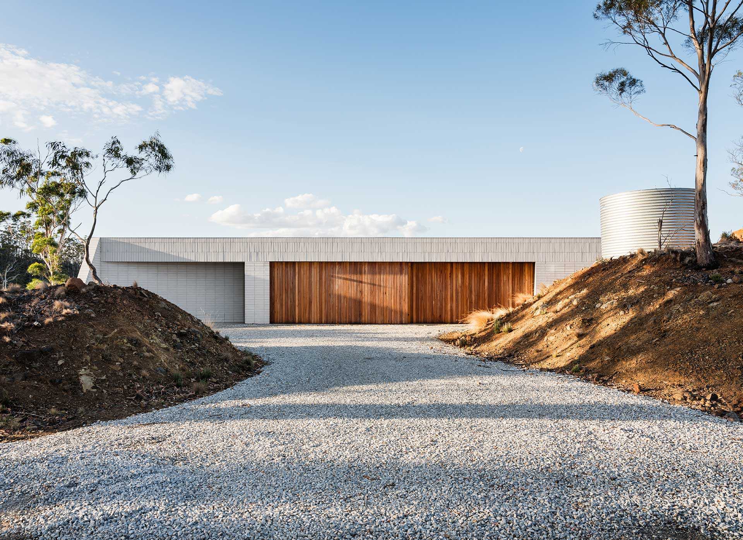Winner Announcement: National Architecture Awards 2024
Held at the Adelaide Convention Center, the 2024 National Architecture Awards celebrated projects that uphold both social and environmental responsibility.
From a shortlist of 62 projects, the jury comprised of Yun Nie Chong, Naomi Stead, Stuart Tanner, Jemima Retallack and Paul Owen, left no detail unnoticed in choosing the award recipients.
National Award for Educational Architecture
Clifton Hill Primary School by Jackson Clements Burrows
Awarded the National Award for Educational Architecture, Clifton Hill Primary School by Jackson Clements Burrows is a Victorian first for public school buildings as it brings together education and sustainability in a learning space set respectively alongside the existing neighbourhood. With significant sustainability credentials, the build utlised hybrid mass timber, and is Passivhaus certified, sitting as a model for future projects. Set over three levels, the building was designed as a flexible learning space, with the upper floors holding teaching and communal areas with break out rooms to allow for a new style of teaching to flourish.
Product Feature: Nubrik
Image Credit: Peter Clarke
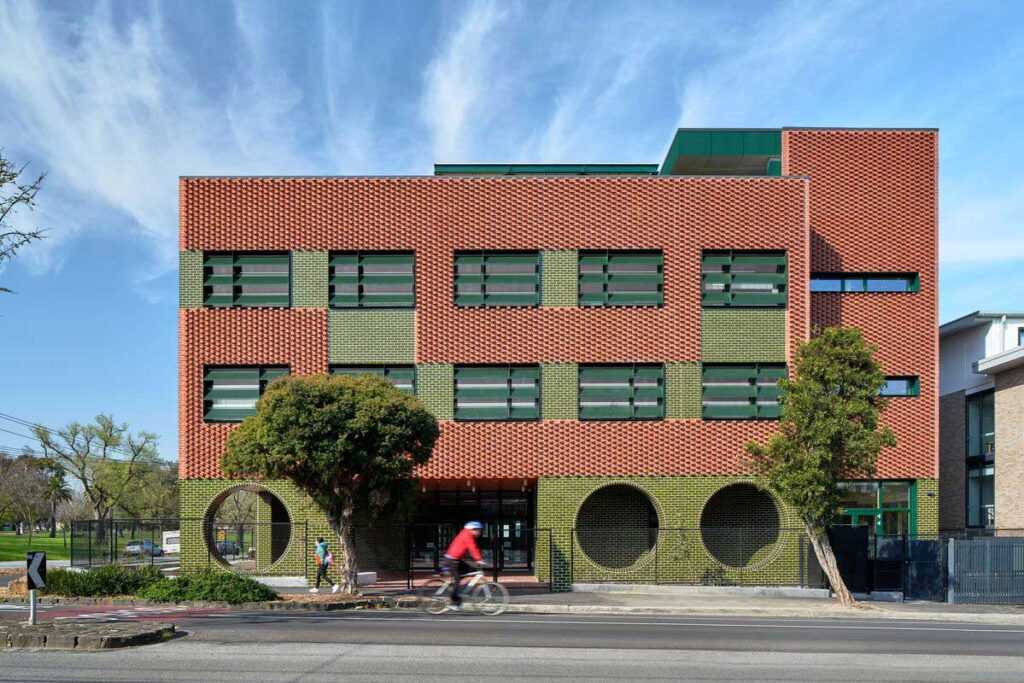
The Daryl Jackson Award for Educational Architecture
River’s Edge Building by Wardle
Located at the edge of the North Esk River in Inveresk Tasmania, River’s Edge for the University of Tasmania sits alongside the historic Launceston Railway Workshops of the Inveresk precinct. Championing its surroundings, the building was informed by respectful consultations with First Nations stakeholders with a key focus on the sourcing and manufacturing of sustainable materials for the project.
The learning and research building offer teachers and students alike a collaborative educational space through the open brick-pods located on the ground floor, with classrooms and research spaces dispersed throughout the upper grounds.
Product Feature: Daniel Robertson
Image Credit: Adam Gibson
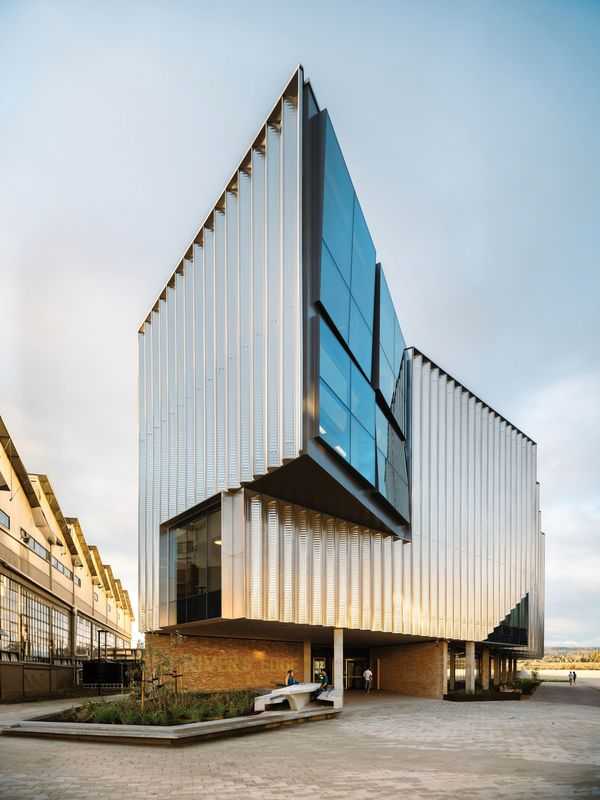
The Harry Seidler Award for Commercial Architecture
T3 Collingwood by JCB
T3 Collingwood worked alongside partners throughout the project to identify innovative sustainability to deliver Victoria's largest mass-timber building. Set amongst the bustling community of Collingwood, the 15 level commercial building seamlessly integrates with the street traffic, holding a new precinct of restaurants and cafes, while achieving ambitious sustainability targets to generate an innovative commercial tower environment.
Product Feature: Nubrik
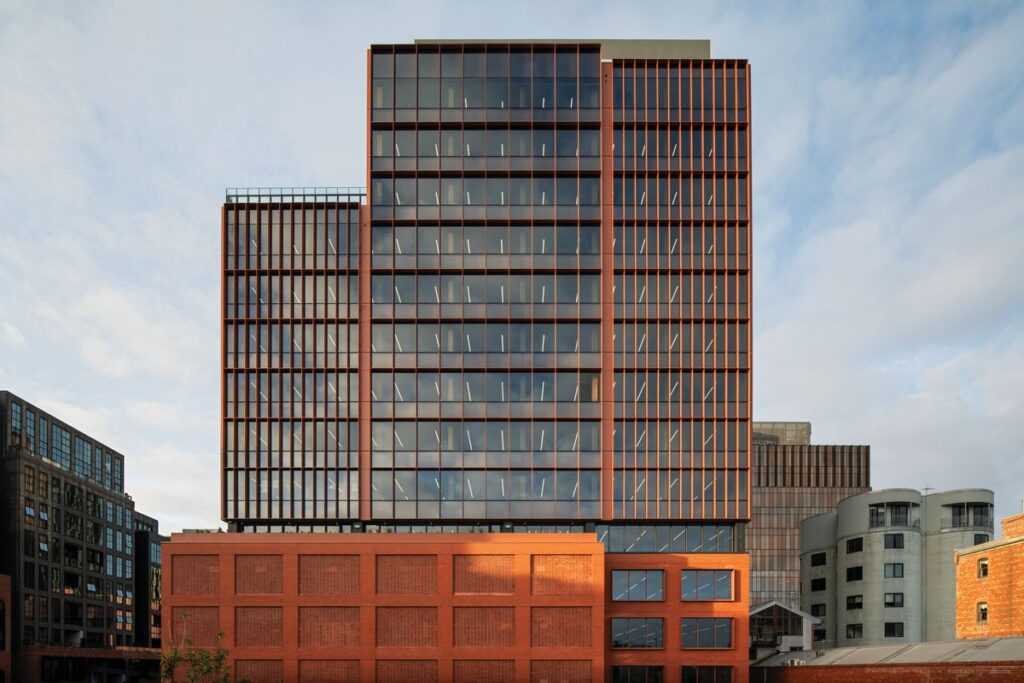
National Award for Interior Architecture
Cox Architecture Adelaide Studio by Cox Architecture
As a model of sophisticated interior design, the Adelaide Studio for Cox Architecture fosters a connected environment with flexibility at its heart. Integrating a multifaceted working space for the contemporary design studio, the use of brick holds a calming sense and order within the space. As a benchmark for new workplace design, the collaborative and individual environment fosters a positive space for reflection.
Product Feature: Bowral Bricks
Image Credit: Timothy Kaye
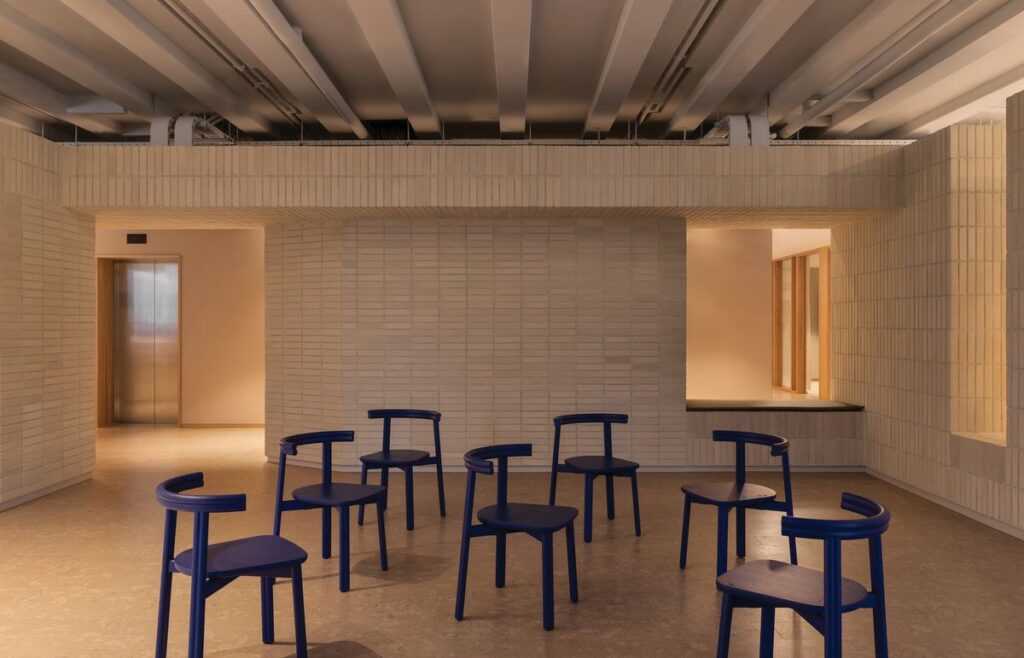
The Eleanor Cullis-Hill Award for Residential Architecture – Houses (Alterations and Additions)
High Street by Lineburg Wang
Originally a pre-1911 timber cottage set on a site of just 253 square metres, High Street introduces an innovative approach for multipurpose use with spatial arrangements to maximise space. Tasked with creating an enduring space on a budget, Lineburg Wang invites the owners to enjoy a combined kitchen, courtyard, dining and reclining room that feels generous and immersed in nature.
Product Feature: Bowral Bricks
Image Credit: David Chatfield
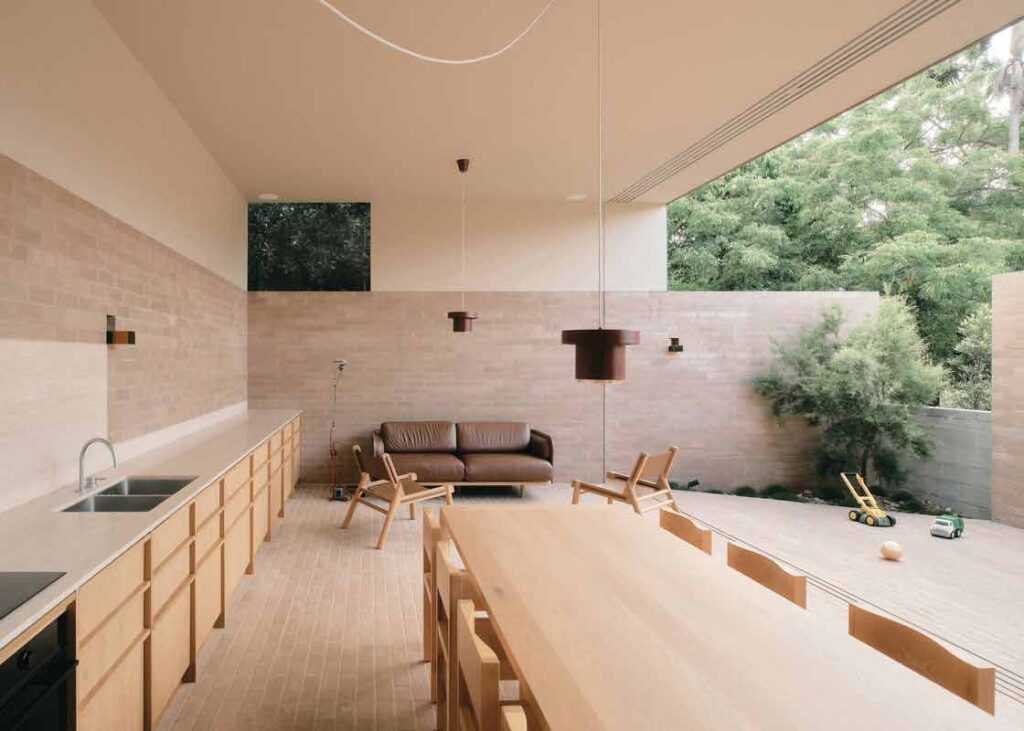
National Award for Residential Architecture – Houses (New)
Six Ways House by Kennedy Nolan
Located in the vibrant nineteenth century neighbourhood of North Fitzroy, Melbourne, new build, Six-Ways, sits on the ‘six-ways' roundabout providing an interesting challenge for architects, Kennedy Nolan. Creating a more distinct response to architectural heritage in the area, the building showcases the use of contemporary design in keeping with heritage streetscapes while integrating privacy and comfort to the home.
Product Feature: Austral Bricks
Image Credit: Derek Swalwell
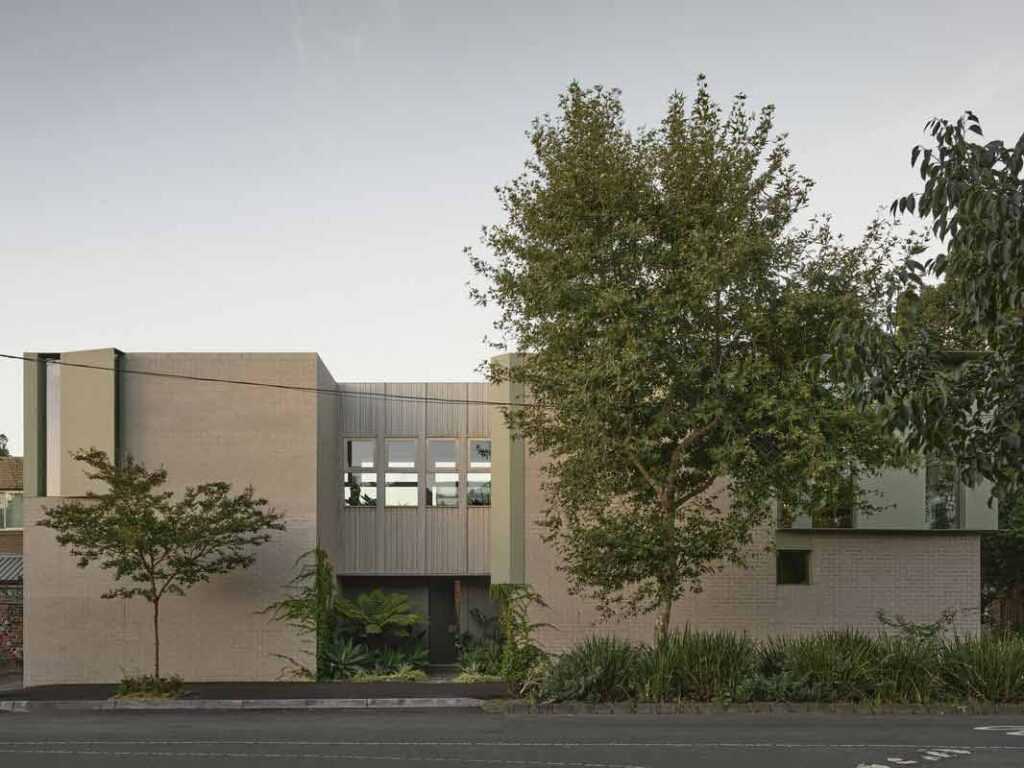
The Robin Boyd Award for Residential Architecture - Houses (New)
Naples Street by Edition Office
Offering a brave departure from the traditional design of a family home, the rethinking of the residence highlights multigenerational living in a new light. Prioritising the comfort and experiences of its occupants, the home offers a balance of spatial awareness through its symmetrical plan. The central courtyard provides an interplay of light and space with an extended landscape that is integrated through the home and to the external perimeter.
Product Feature: Bowral Bricks
Image Credit: Tasha Tylee
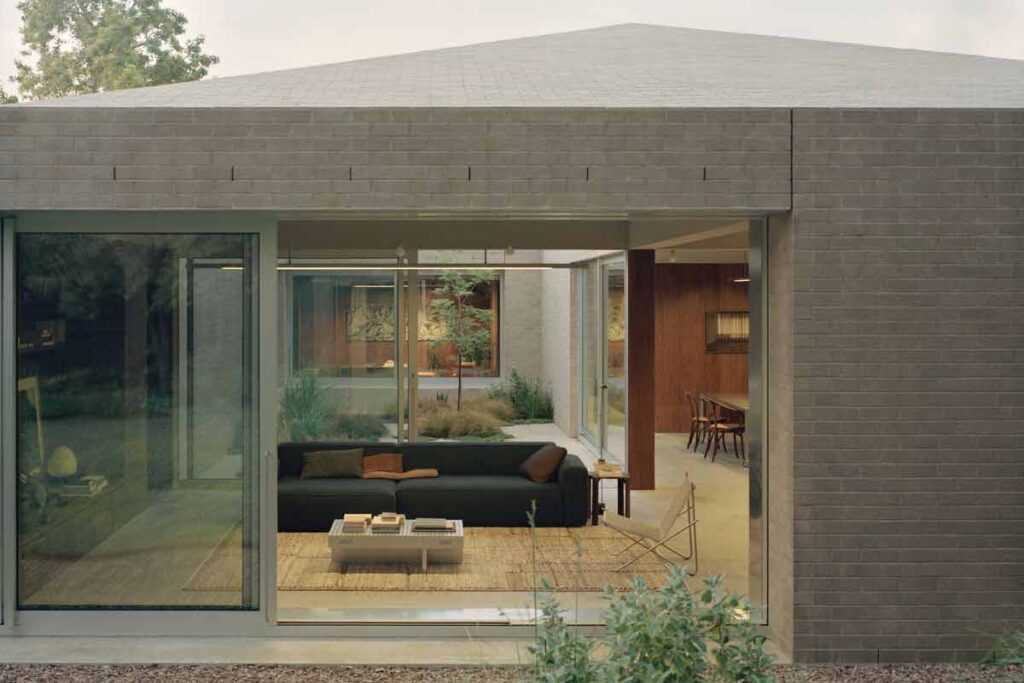
National Award for Public Architecture
Berninneit Cultural Centre by Jackson Clements Burrows
Located on Phillip Island, Jackson Clements Burrows’ Berninneit engages in a material dialogue that draws visitors to showcase the region’s rich history and culture. Designed to Passivhaus Standards, the building’s envelope is low energy, low carbon, and thermally efficient to significantly reduce operational energy consumption. Evoking the region’s natural geology and topography, Berninneit Cultural and Community Centre is a dynamic and interactive destination that inherently connects community and place.
Product Feature: Nubrik
Image Credit: Peter Clarke
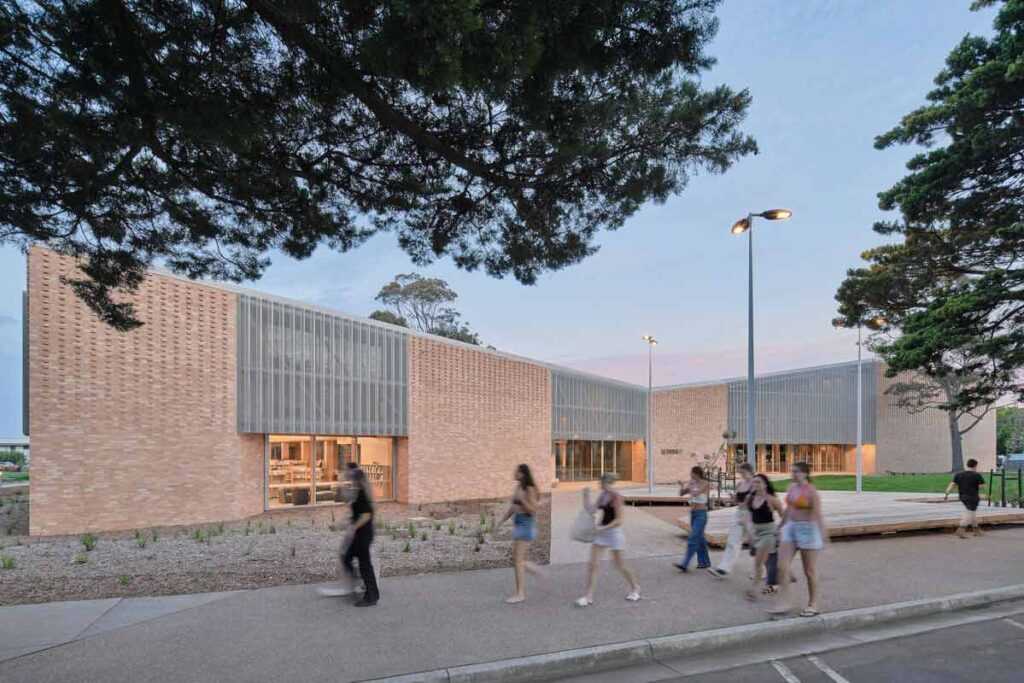
Learn about our products.
Join us at an event.
Landscaping and horticultural expert, Philip Withers, shares his expert advice on how to harmoniously incorporate brick into your backyard.



