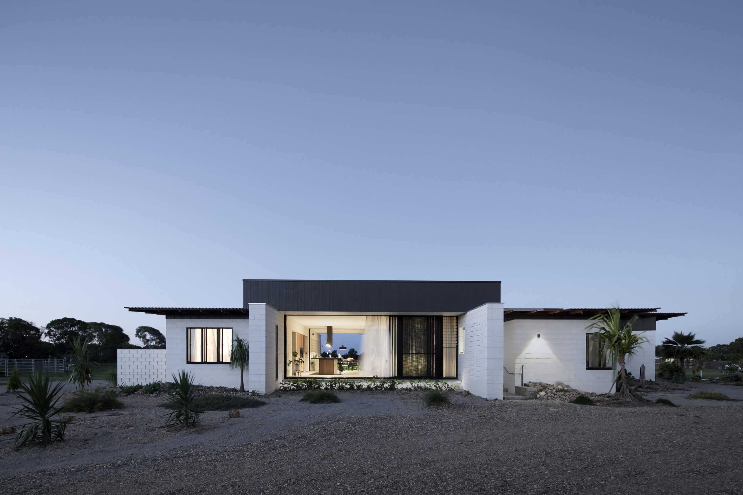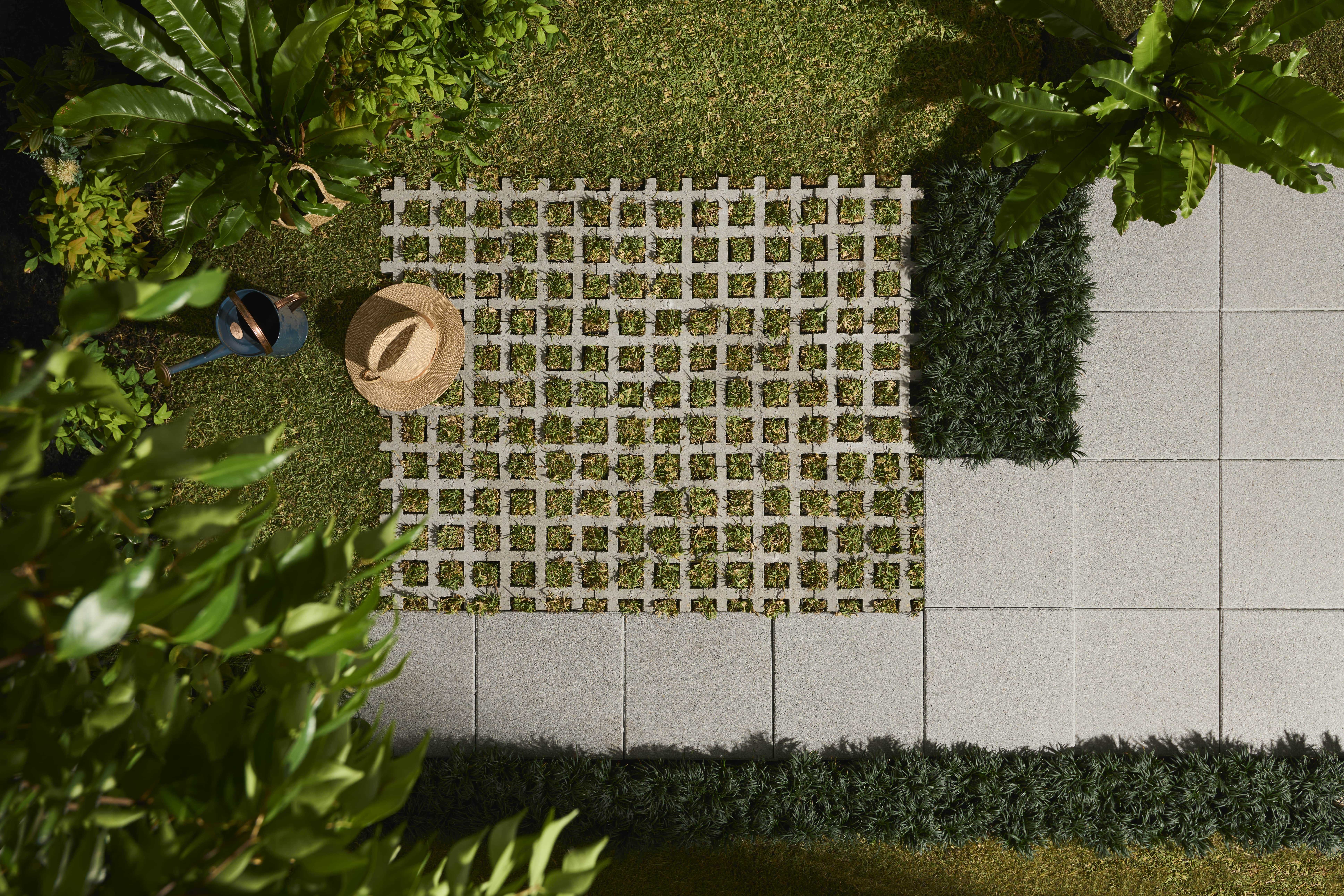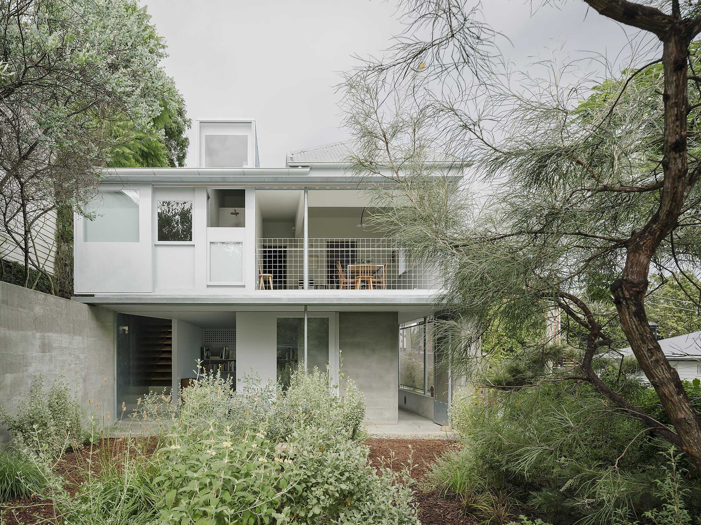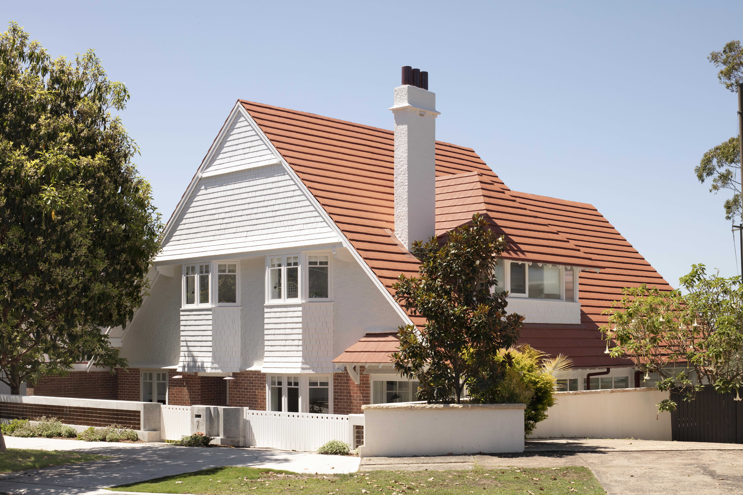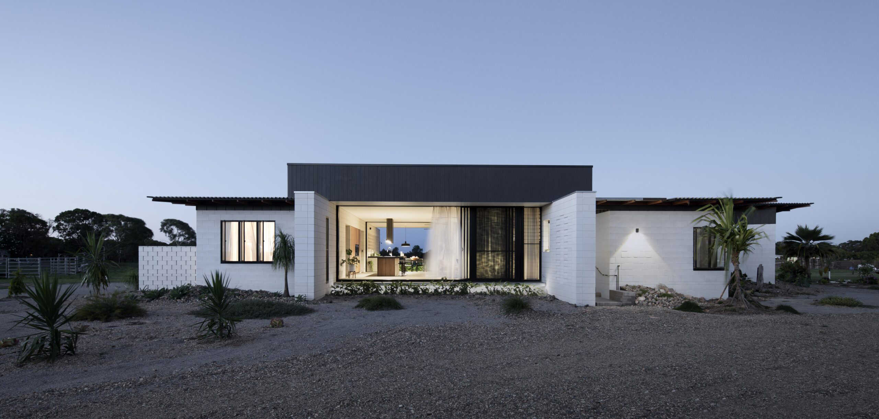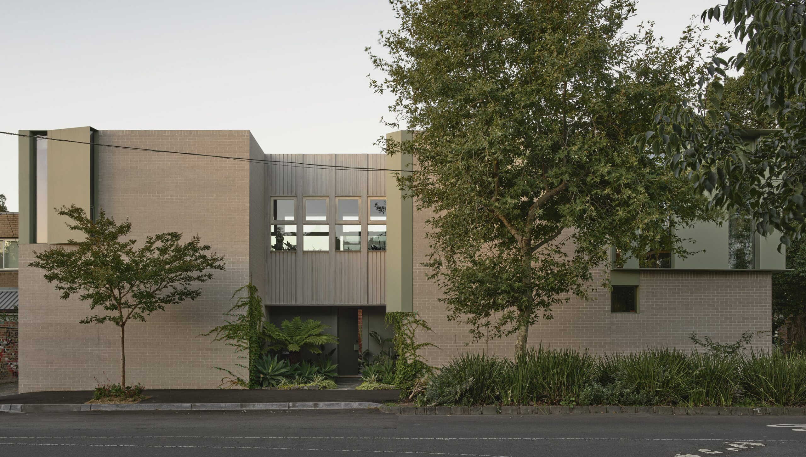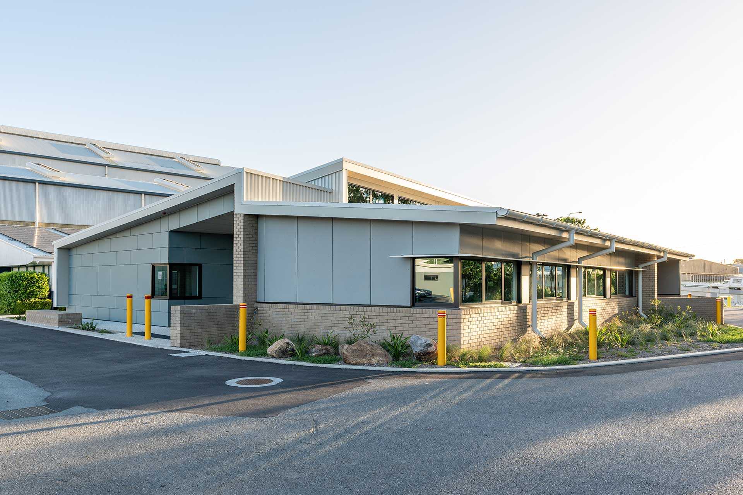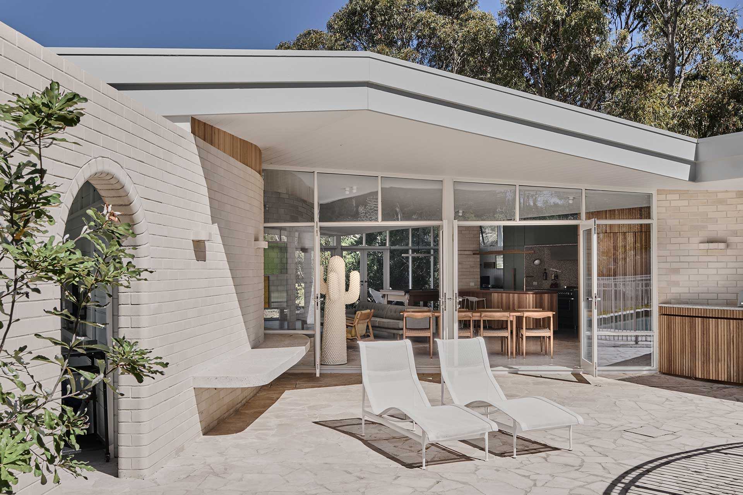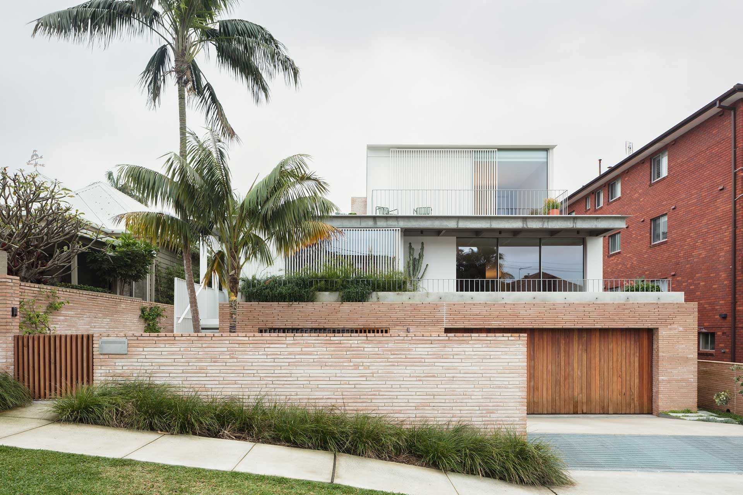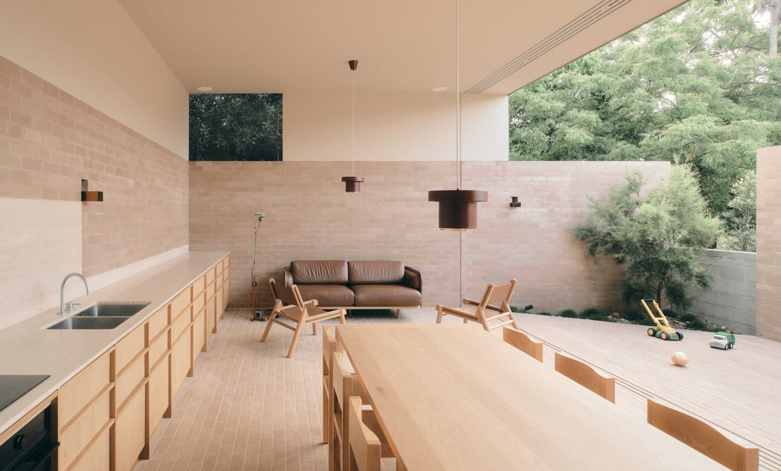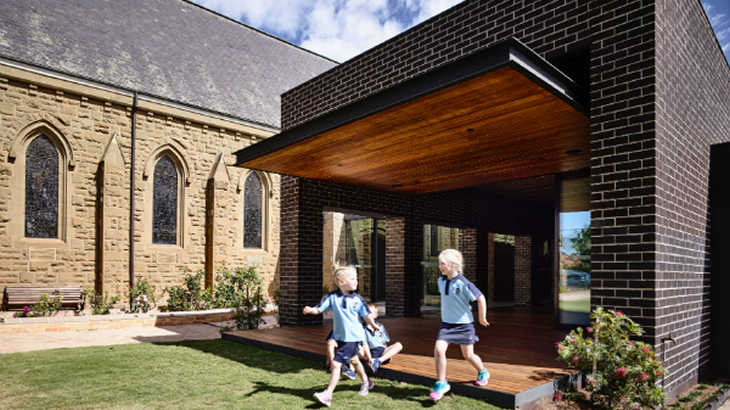
Architecture, Articles
The architects transforming Australia’s educational spaces
Australian Architects are at the forefront of transforming Australia's educational spaces; turning the traditional classroom into an exciting, interactive and sustainable learning environment.
Get In Touch
Build your dream home.
Learn about our products.
Learn about our products.
Learn from the best.
Join us at an event.
Join us at an event.
Please register for this event
Get Inspired
Stay up to date with the latest trends, products projects and more on Instagram.













