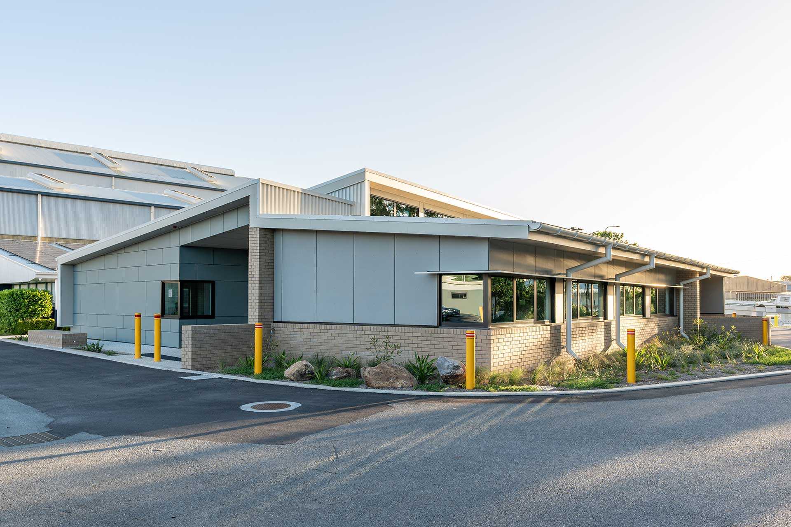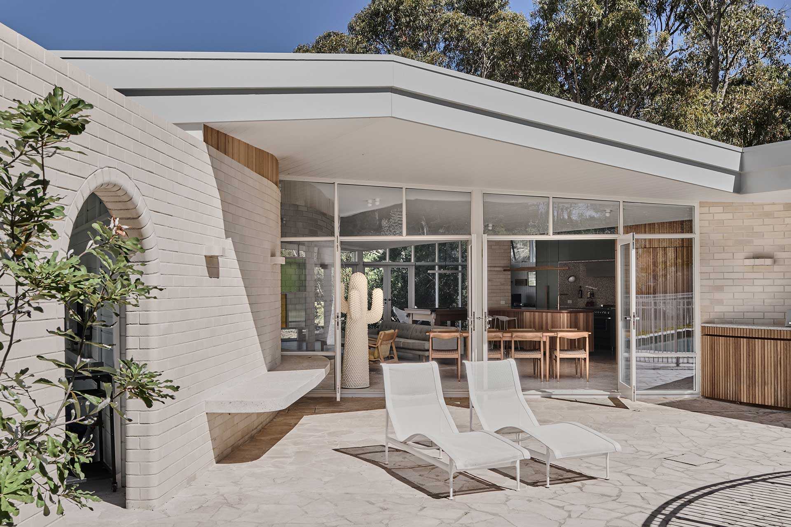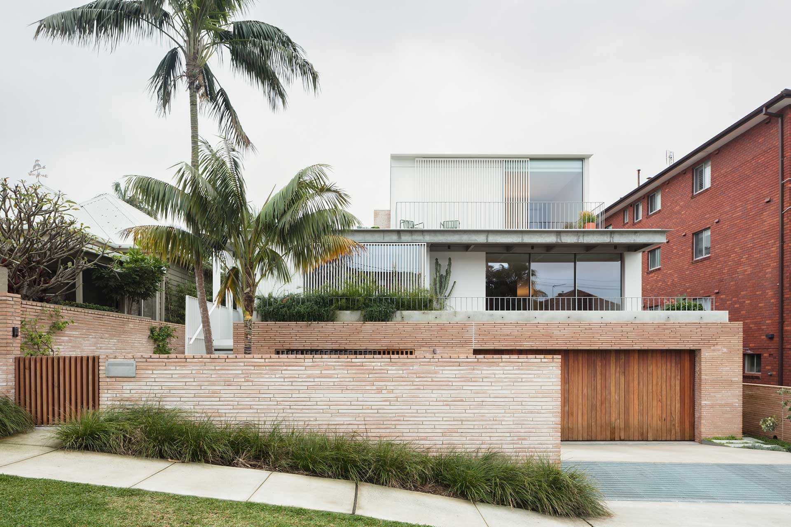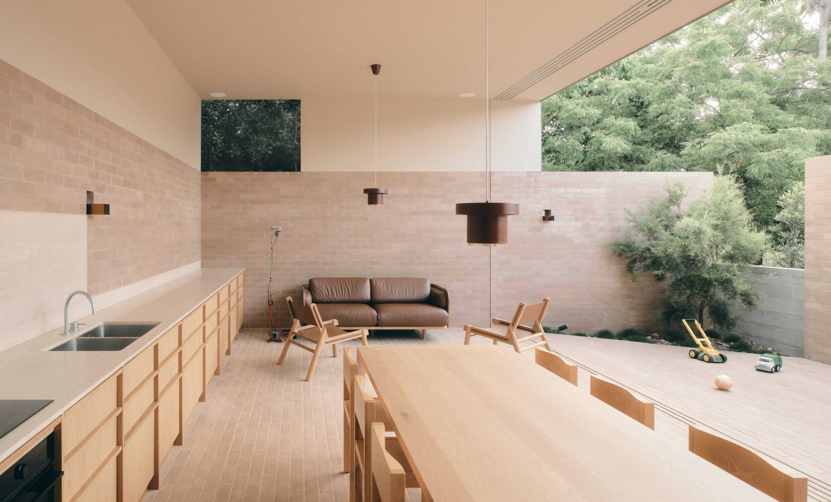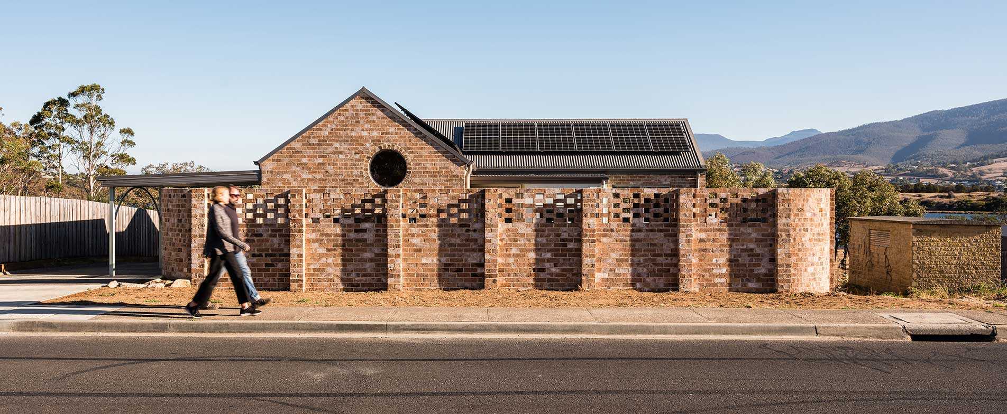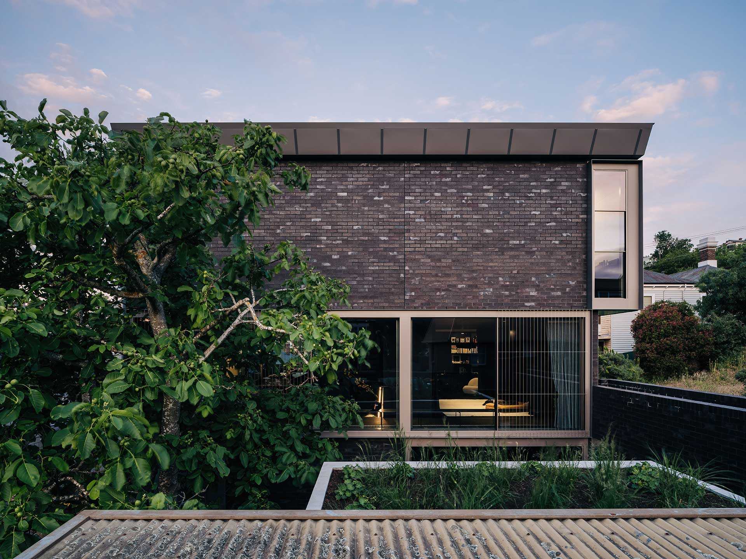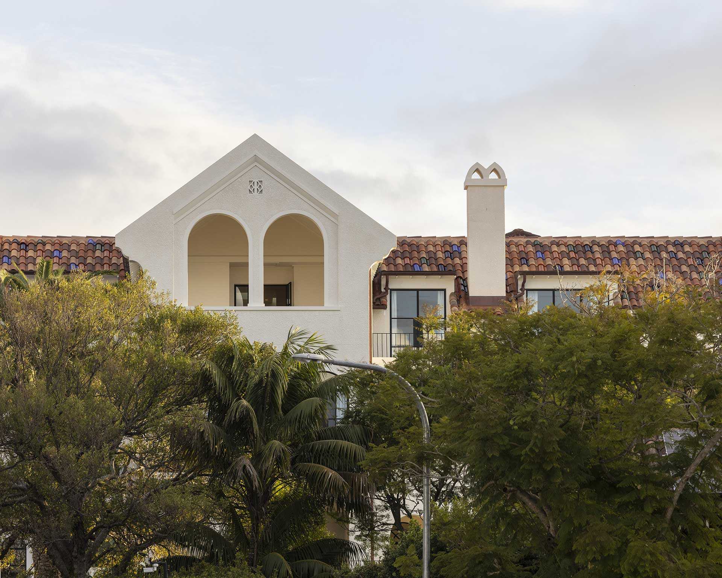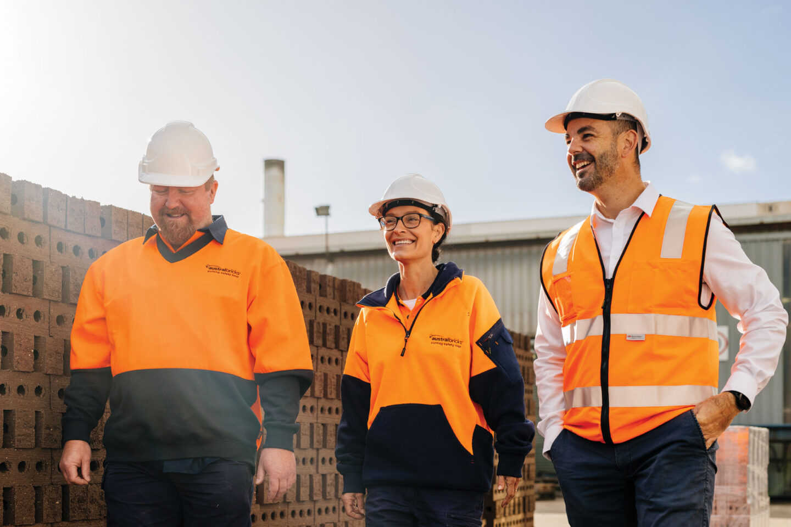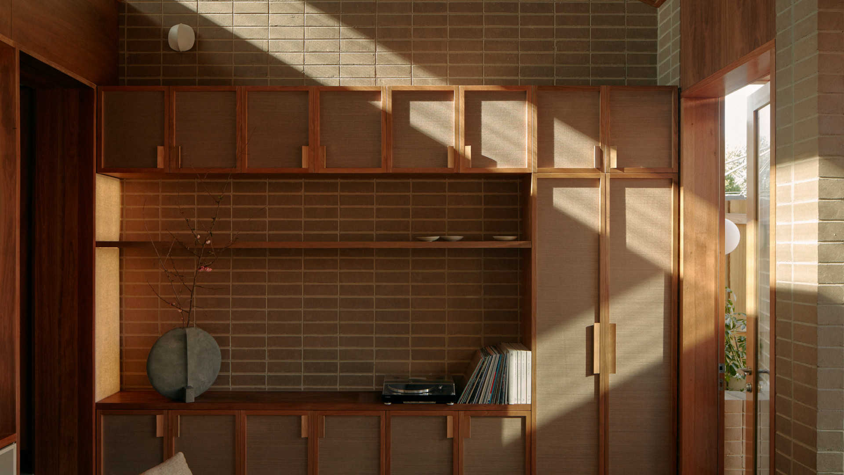
The Winners of the 2022 Inside OUT Home of the Year Awards
This year’s panel of design experts included Eliza O’Hare, Editor of Inside Out Magazine; Brett Ward, General Manager of International Marketing at Brickworks Building Products; and Cameron Bruhn, Head of School and Dean of Architecture at The University of Queensland.
Award: The 2022 Home of the Year and Best Use of Materials - Brick
Project: Brunswick House by Placement Studio
Taking out the prestigious Home of the Year award, as well as the Best Use of Materials - Brick category is Brunswick House by Placement Studio. Praised by the judges for its innovative approach to the home’s slender footprint, Brunswick House is positioned on a compact block in Brunswick and offers a contemporary take on the traditional Victorian terrace. Taking a novel approach, Placement Studio decided against knocking down the old walls to make an open-plan home. Instead, they crafted a series of rooms – each working as their own moment – which flows from one to the next.
Brunswick House’s materiality is centred around the use of earthy-toned brick, which appears on the façade and paving, as well as the flooring in the living room. “Laid in a stack bond pattern, the brick accentuates the sense of height, which was crucial in the narrow space,” the Placement Studio submission reads. Boasting a clever, cohesive and familiar design, the sophisticated use of brick allows Brunswick House to beautifully co-exist with its landscape.
The jury states, “Designed both for function and beauty, the brickworks run from the outside in, achieving a captivating form that connects the inhabitant with the surrounding landscape. Placement Studio demonstrates a deep understanding of context and materiality through a contemporary re-imagination of the humble brick, complemented by the endless comforts of a family home.”
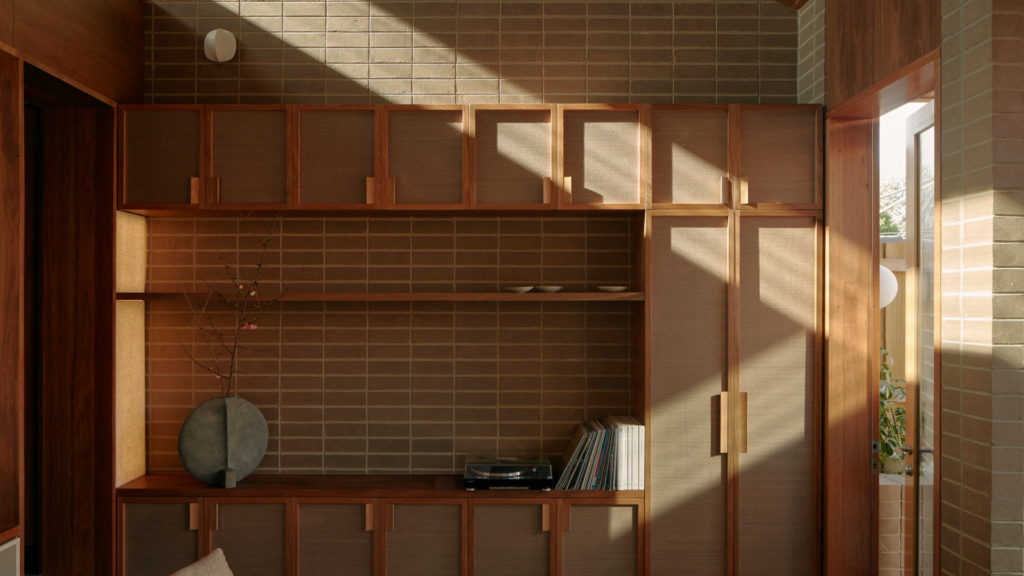
Award: Best Sustainable Project
Project: Gantry House by OOF! Architecture
Gantry House by OOF! Architecture took home the award for Best Sustainable Project. Designed for a multigenerational family of five and their two beloved dogs, it was imperative that this home was able to adapt and evolve alongside their growing family of seven. OOF! Architecture was presented with a set of requirements: a considerable amount of space to work for both parents to comfortably work from home, a main living area for the family to live and relax together, an entertaining area to share with guests, and secluded spaces for privacy and reflection.
Presented as a multi-functional residence, this house-meets warehouse-meets workshop allows each member of the family to enjoy their activities in a comfortable and easy-going space. The home meticulously combines the family’s interests with a high degree of functionality for daily living.
The pre-existing structure has undergone a major transformation while maintaining the original details of the street-front cottage façade. A set of playful, orange trusses sets the one; sitting above and throughout the main living areas, consisting of exposed heritage structures and fixtures, raw materials and soft, warm-toned textiles. A recycled brick-veneer exterior is responsible for providing thermal mass, creating a comfortable living temperature all year round. North-facing clerestory windows allow natural light to pour in, while also enabling cross ventilation that eliminates any need for air-conditioning. With sustainability in mind, the home’s main roof is pitched at an ideal degree for solar panels and rainwater collection.
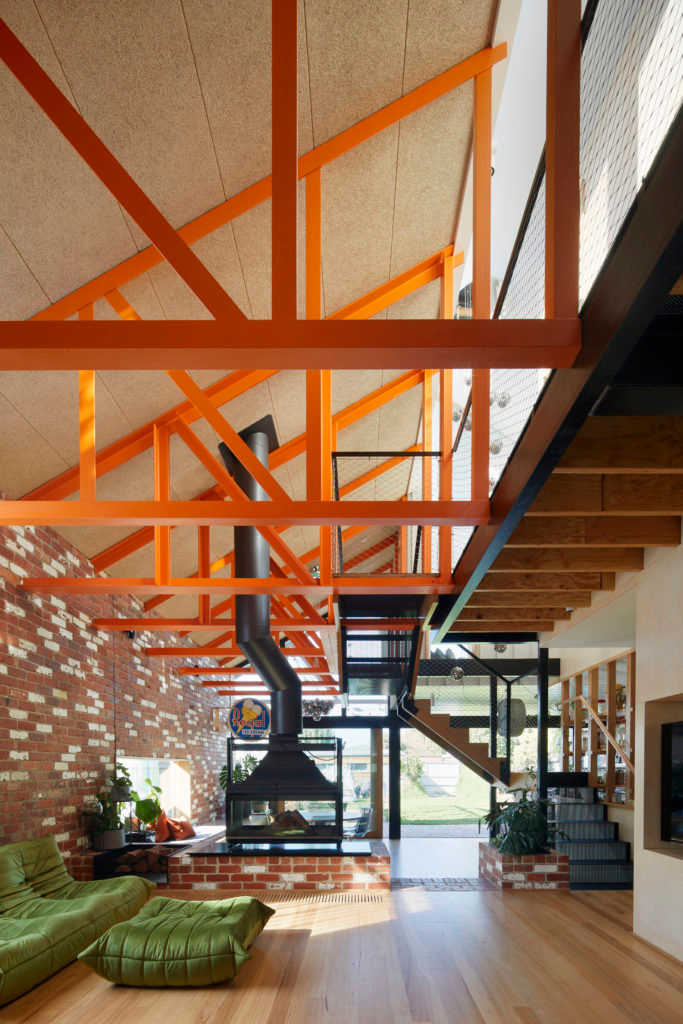
Award: Best New Build
Project: Always by Kennedy Nolan
Always by Kennedy Nolan received the award for Best New Build. This exemplary residence offers a calming refuge away from the city hustle and bustle, offering undisturbed views that stretch across the Mornington Peninsula. The jury notes, “This residential project combines the warmth, intimacy and nostalgia of a family vacation home with the magic of the Mornington Peninsula and its spectacular coastal setting.”
Always breaks the mould of standard glass box homes found in the area, employing a palette of warm timber walls and ceilings, design pieces in earthy shades and soft textures, as well as striking green slate floors. The coastal context and cliff-top site were taken into great consideration when it came to positioning the home within its landscape.
The jury writes, “Deeply integrated into the terrain, Always showcases a palette of timeless, raw and tactile materiality; amplified views of the horizon; and a distinct sequence of pause points, allowing inhabitants to appreciate the peace-filled refuge against the location. This exceptional house is a marvel of considered and purposeful architecture designed to evolve with its context and the family within.”
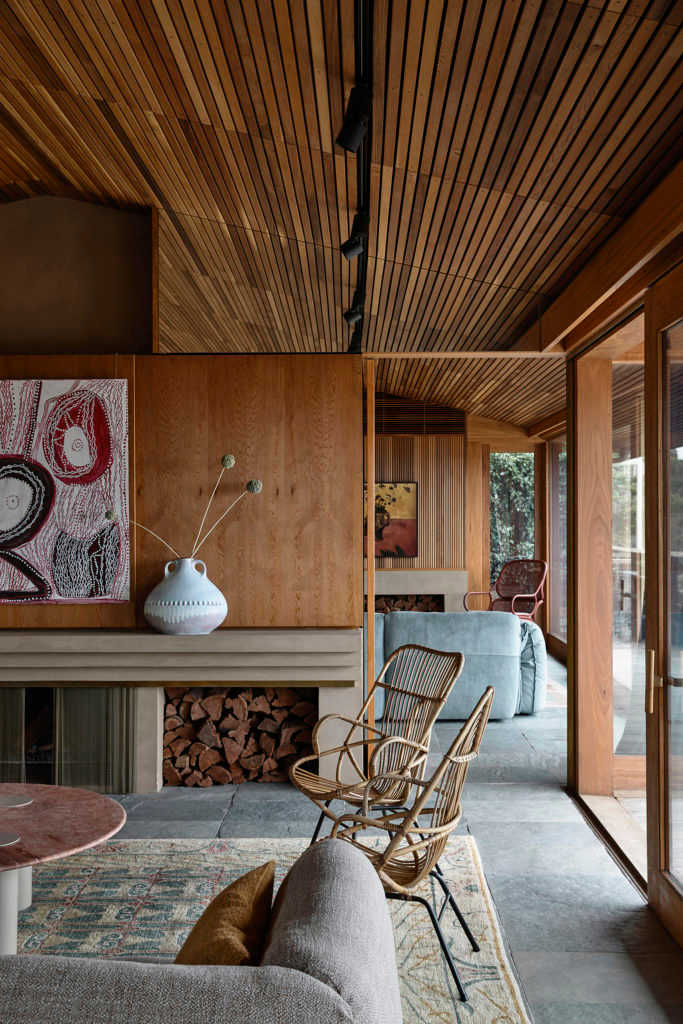
Award: Best Home Renovation
Project: Higham Road by Philip Stejskal Architecture
Higham Road by Philip Stejskal Architecture took out this year’s award for Best Home Renovation. Conceived as a response to the client's brief for a well-connected and supportive home, the North Fremantle house boasts a series of split levels and spaces situated around a central courtyard with direct garden access from the main living areas – Higham Road’s heart of the home. Considerable in size, Higham Road succeeds in providing visual and spatial interconnection throughout the residence, while championing moments of privacy and refuge.
The material composition of fibre-cement and corrugated metal cladding, multi-coloured brick, weatherboard and exposed timber throughout the new addition honours and continues the history of the 1920s structure of the existing cottage. Higham Road is a beautiful tale of past, present and future – deeply embedded into every design detail throughout the family home.
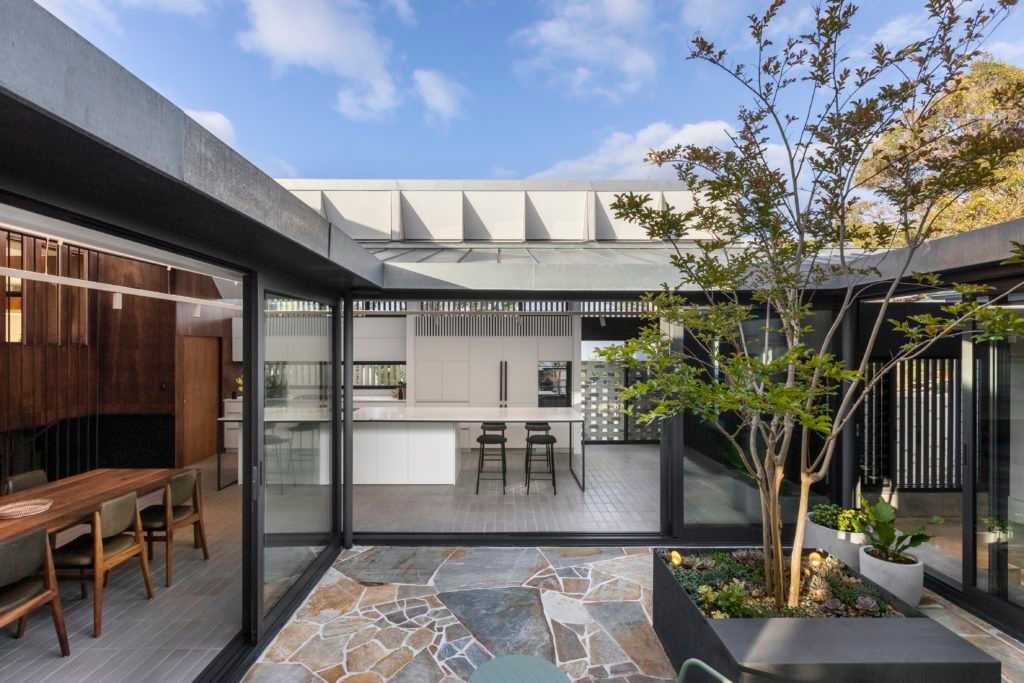
Award: Best Interior
Project: Ripponlea House by Luke Fry
The 2022 Best Interior award was presented to Ripponlea House by Luke Fry. The clients originally presented the brief as a two-storey residence, however, the focus quickly shifted towards a ‘quality over quantity’ approach, beautifully displayed throughout a single-level residence. Featuring a simple material palette consisting of long-lasting, locally-sourced European oak, stone, concrete and bagged brick, a sense of lightness and refinement reign supreme throughout Ripponlea House.
Sitting on a 240sqm site in Ripponlea, the semi-detached brick home provides a functional and comfortable home, meticulously designed to support the lifestyles of a young family. The new extension consists of a sun-bathed courtyard and an open layout, offering endless connections throughout the varying interior landscapes and to the outdoors. The structure’s original features were honoured and restored with a contemporary flair, offering a timeless aesthetic designed to withstand the decades to come.
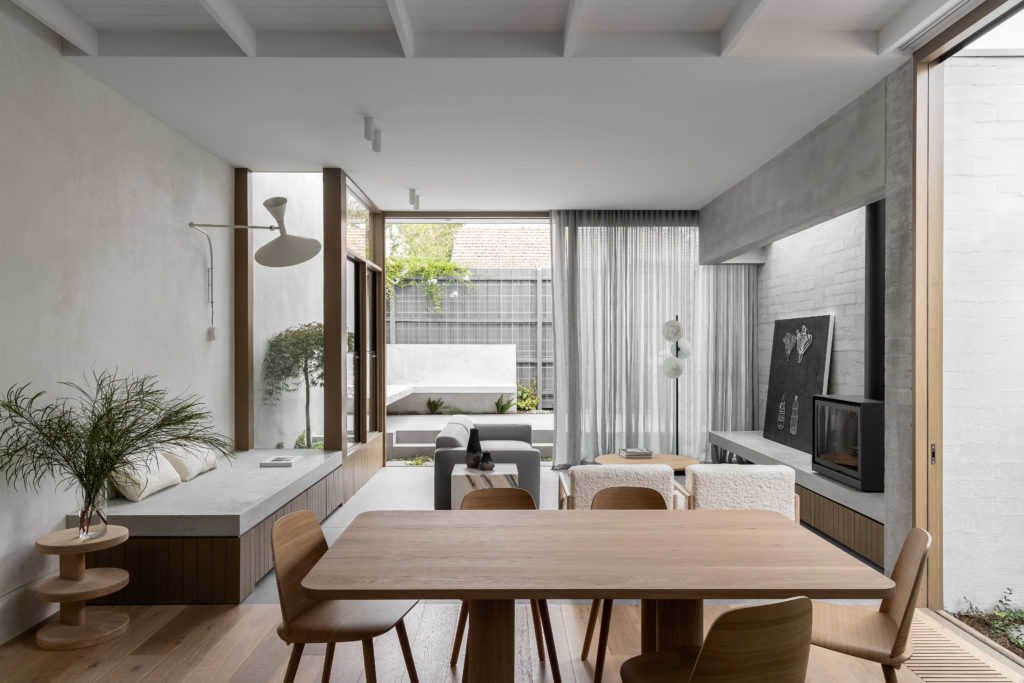
This year’s winners of the 2022 Inside OUT Home of the Year Awards represent the finest in Australian architecture and design across the five categories. Congratulations to all the recipients!
Learn about our products.
Join us at an event.













