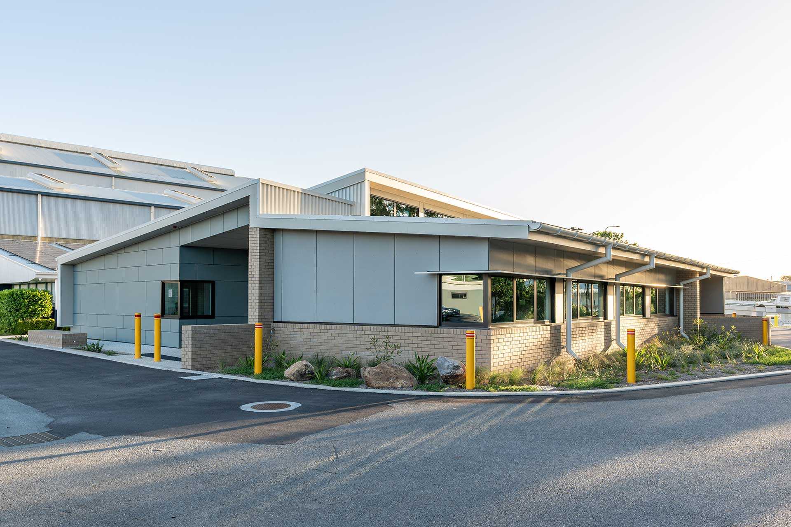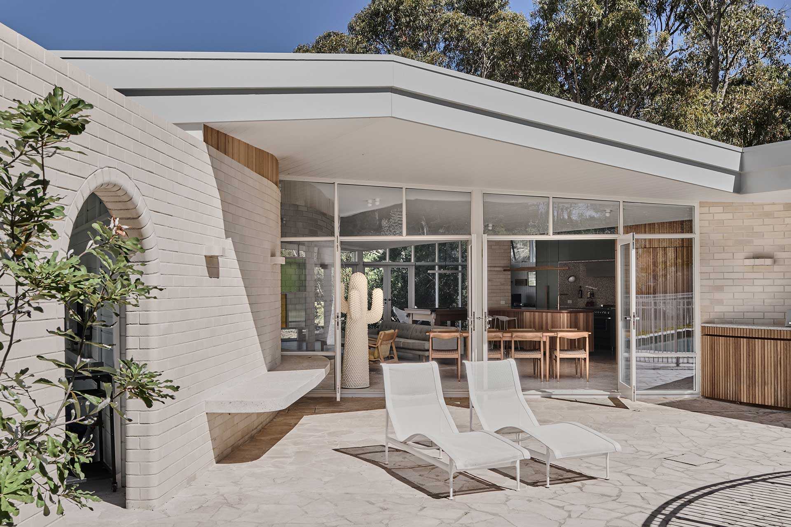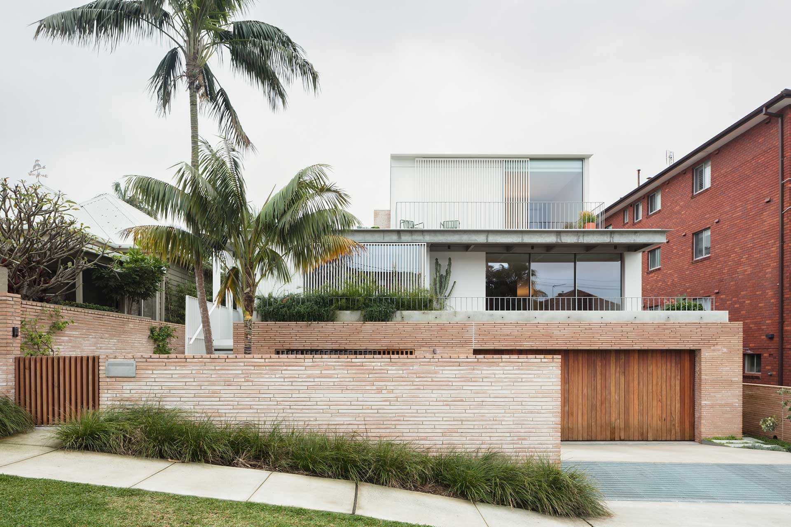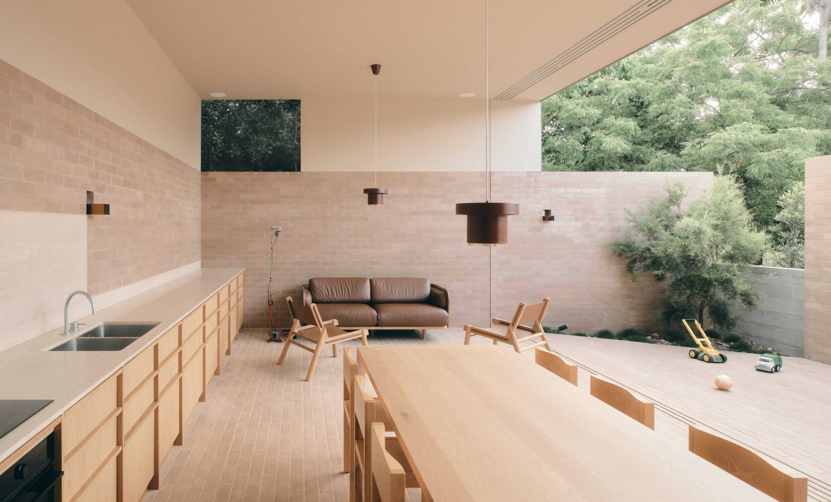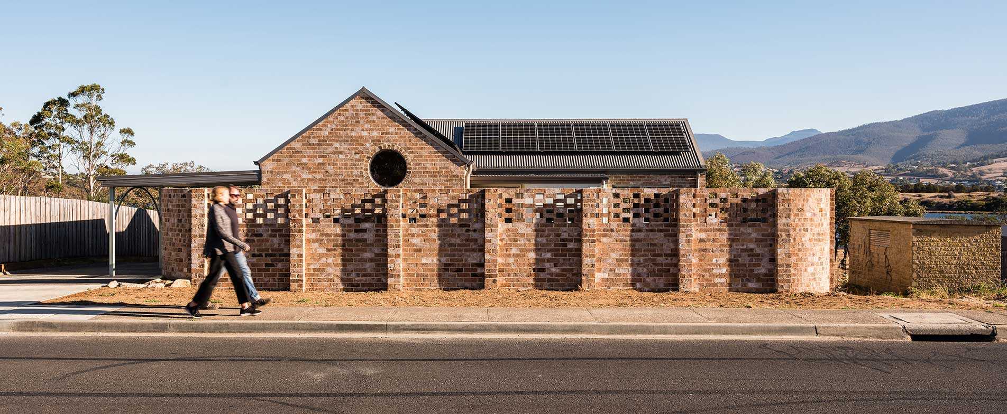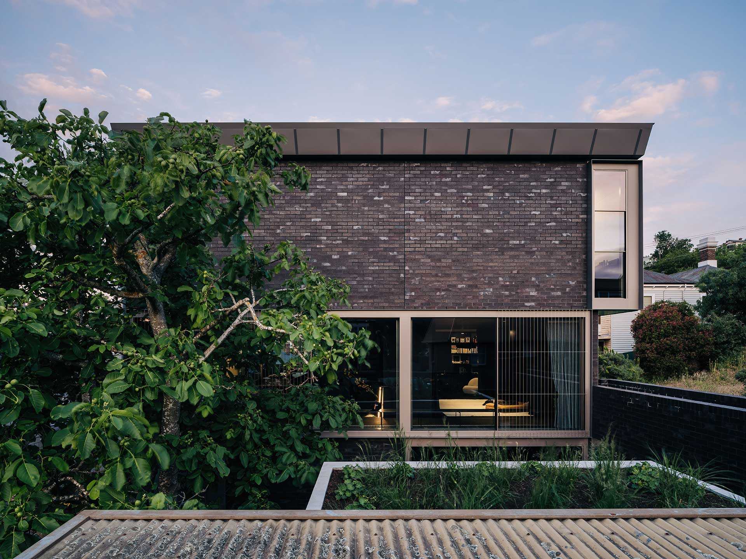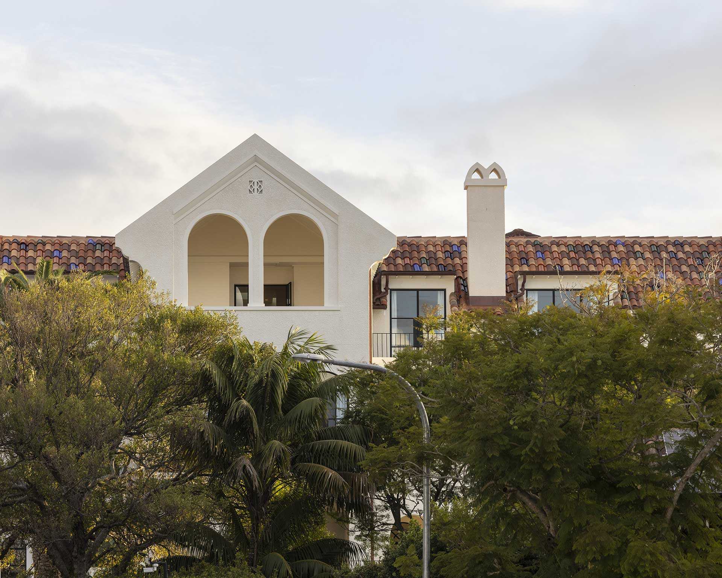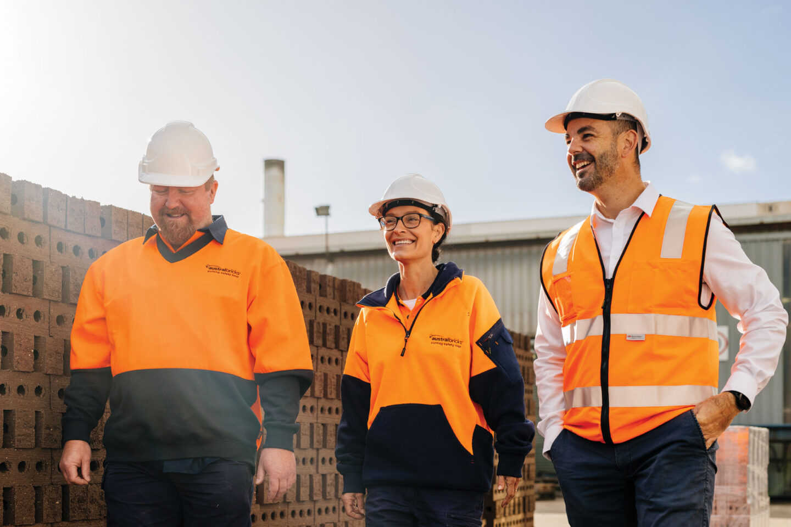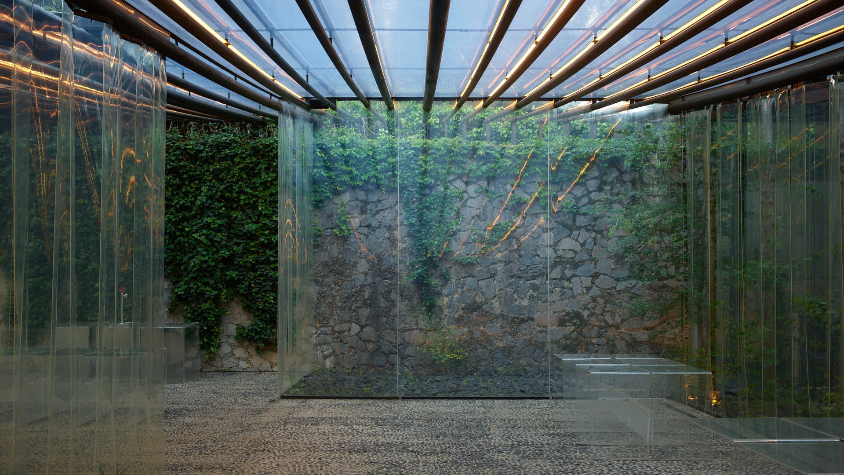
The 2023 Brickworks Architour: Ripoll & Olot
Next on Brickworks’ 2023 Architour itinerary were two cities in Spain’s east – Ripoll and Olot. Known for its rich architectural history, Ripoll sits on the confluence of the Ter River, boasting buildings such as the Romanesque Benedictine monastery Santa Maria de Ripoll.
Olot is defined by the four volcanoes amidst the city centre, offering stunning natural landscapes, including the natural springs of Sant Roc, that inspire its surrounding architecture. Below are the key highlights from the day, each designed by RCR Arquitectes.
La Lira Theatre Public Space
Originally home to the La Lira Theatre before its demolition, this space in Ripoll’s inner city has been transformed into a sheltered communal area for visitors to explore. Overlooking the flowing Ter River, the project is reminiscent of a town square, keeping elements from the late theatre. La Lira Theatre by RCR Arquitectes, in collaboration with J. Puigcorbé, follows the irregular line of the site and showcases a colossal, geometric void, which opens up a pedestrian walkway from the square through to the river that runs through Ripoll.
Steel louvres weave throughout the structure, letting dappled light and greenery flood the cocooned space, giving it an aura of liveness. The space also features a balcony with views of the more peaceful areas of the river and an expansive meeting point for social connection. Without losing the spirit of the old theatre, this internal place of convergence acts as a transitory passage, where passers-by can feel the atmosphere of the old town intersecting with the vibrancy of the new, contemporary structure.

Bathing Pavilion Tossols-Basil
Down a panelled concrete path in the city of Olot nestles RCR Arquitectes Bathing Pavilion in a lush clearing just off the riverbank. River Fluvià begins its journey from the high altitudes of Collsacabra, just south of Olot, and flows into the Ampurdán marshlands of the Mediterranean. Refined simplicity encompasses the design of this space, featuring a cafe, change rooms, toilets and showers.
Structurally, the pavilion is moulded to take the river’s organic shape, elevated by a material composition of polished stainless steel and corroding steel bending over the concrete floors. A platform sits at the front end of the structure, floating a few centimetres above the ground, and it extends the pavilion's form and immerses visitors in the surrounding waters.
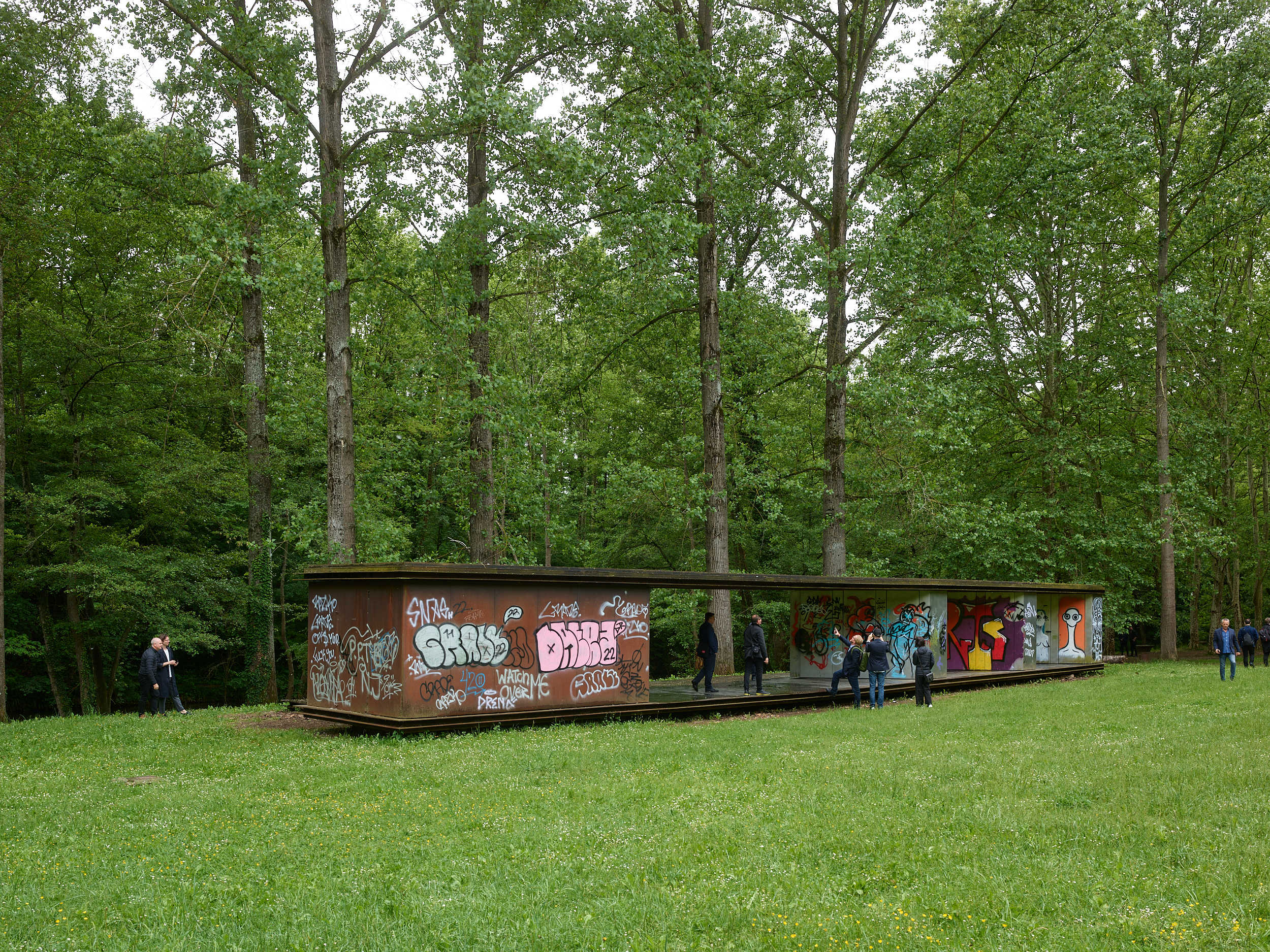
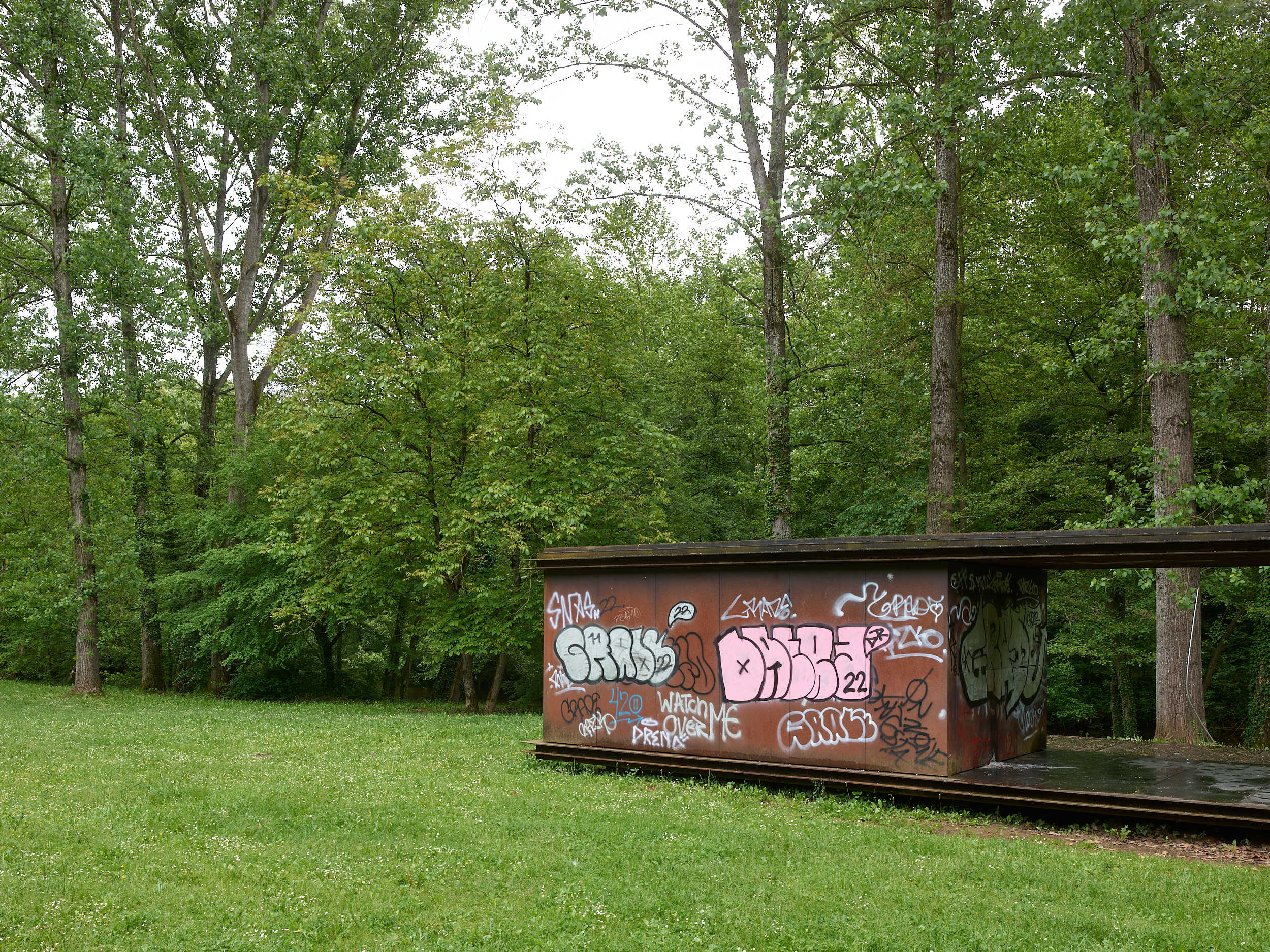
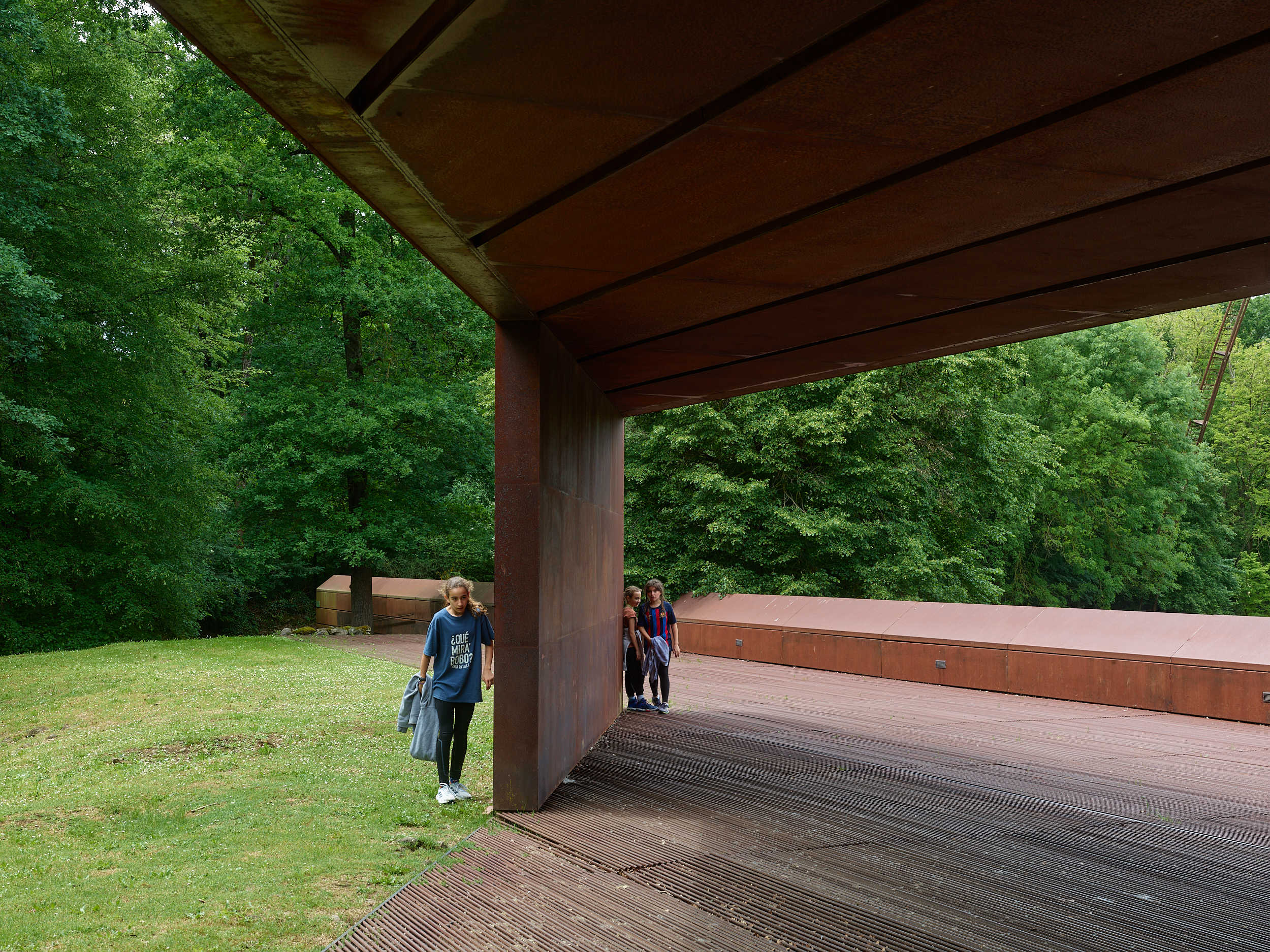
Barberí Space
A multipurpose studio was necessary to meet the growing demands of design creatives RCR Arquitectes. Over ten years, what was once the ruined Barberí foundry building in Olot was restored into a workspace that harnessed existing and surrounding materials with an elegant contemporary approach – welcoming an exciting new chapter for RCR Arquitectes.
Paying homage to its architectural predecessor, the material composition of the existing structure, wood, stone and ceramic, is celebrated and complemented by additional materials, such as glass and steel, within the furniture and flooring. The office is grounded by a courtyard in its centre, featuring unpredictable contours that add dimension and vibrancy to the space. A library spans two levels, enclosed in glass, separated with steel slats from a warehouse that functions as a workshop and screening room behind it.
With vast windows opening into the courtyard, a second building holds workstations on tables in cantilever steel while an iron-columned pavilion closes the space. Through minimal interventions, RCR Arquitectes reorganised and stabilised the structure’s existing volumes and renewed its lease on life to deliver an extraordinary workspace nestled within nature.
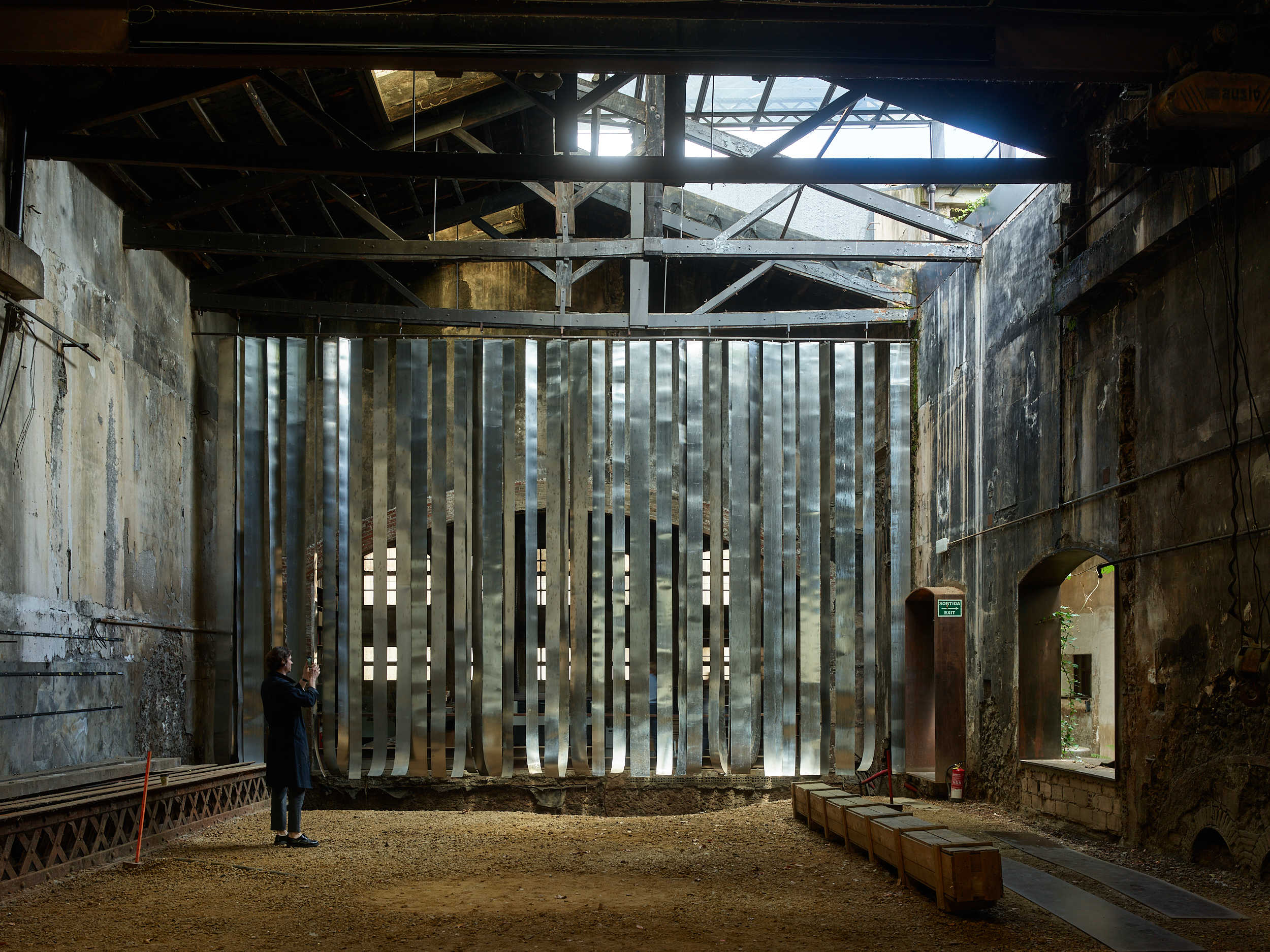
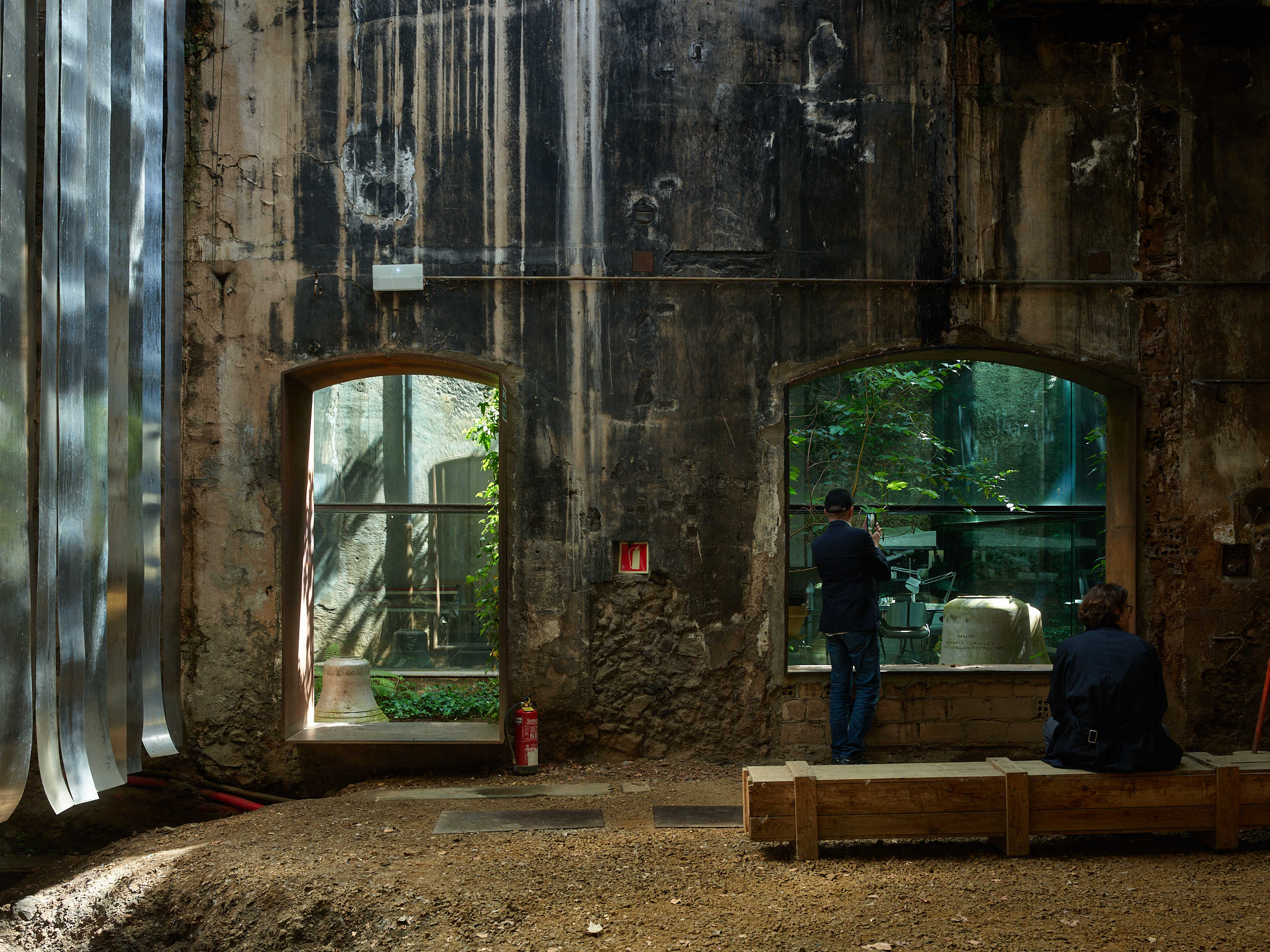
Les Cols Restaurant, Pavilions and Marquee
Catering to the rising need for a group entertainment space on the site of Olot’s Les Cols Restaurant and Pavilions, RCR Arquitectes were employed to create a space that reflected their signature architectural poeticism. Seeking to provide an evocative, atmospheric space for outdoor gatherings and picnics, the marquee is inspired by core aspects of the culinary world in its colours, textures, attention-to-detail and neutral base.
This banqueting pavilion is broken into small segments through its orthogonal design, splitting up the larger space with semi-transparent plastic strips hanging from the roof's steel tubes. Underneath, the terrain was hollowed out to deliver a discreet structure, which framed the captivating views of the volcanic countryside. With materials sourced straight from the natural environment, seen in the volcanic stone floors, the space is a tranquil dichotomy of the simple and intricate.
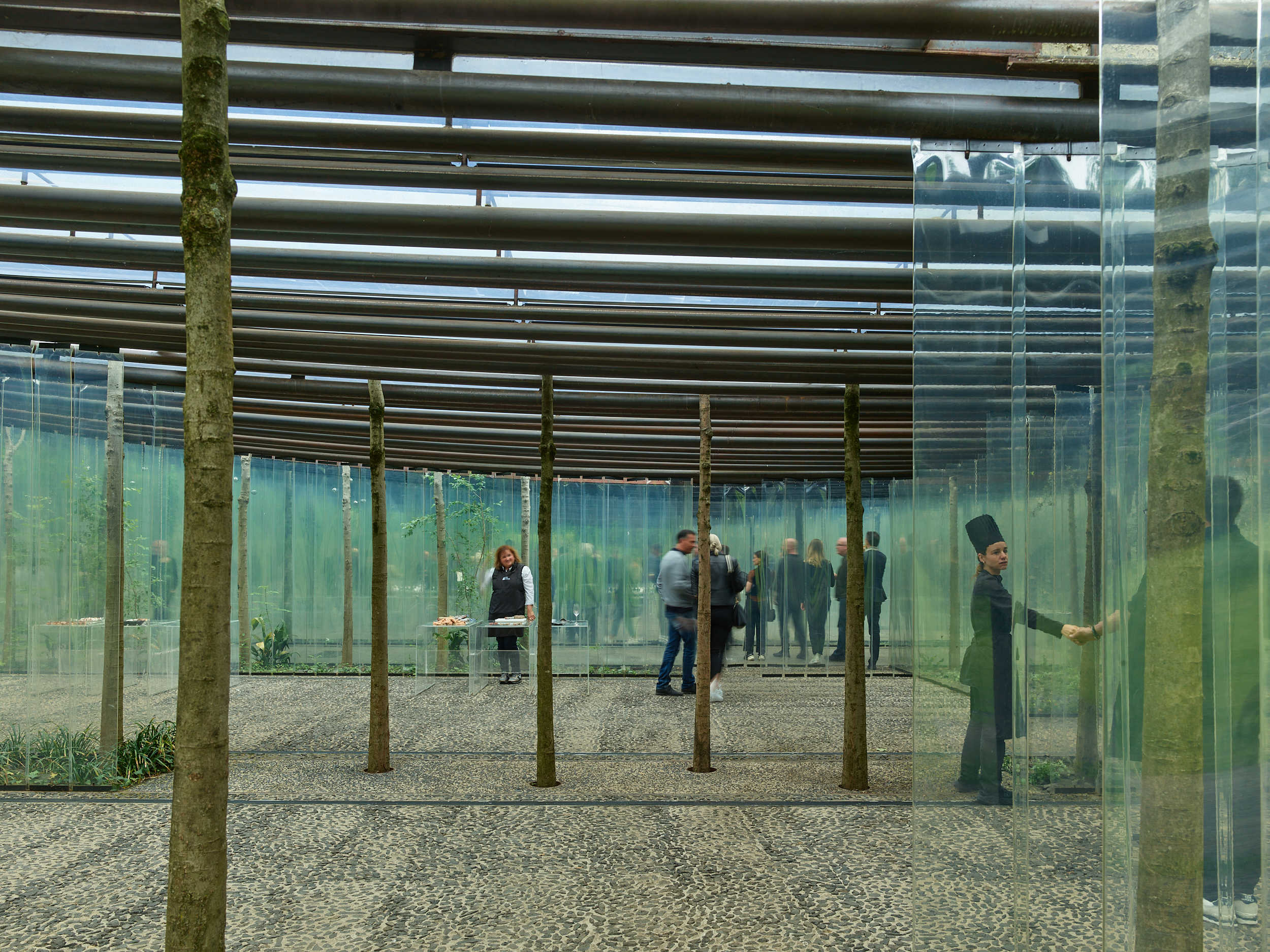
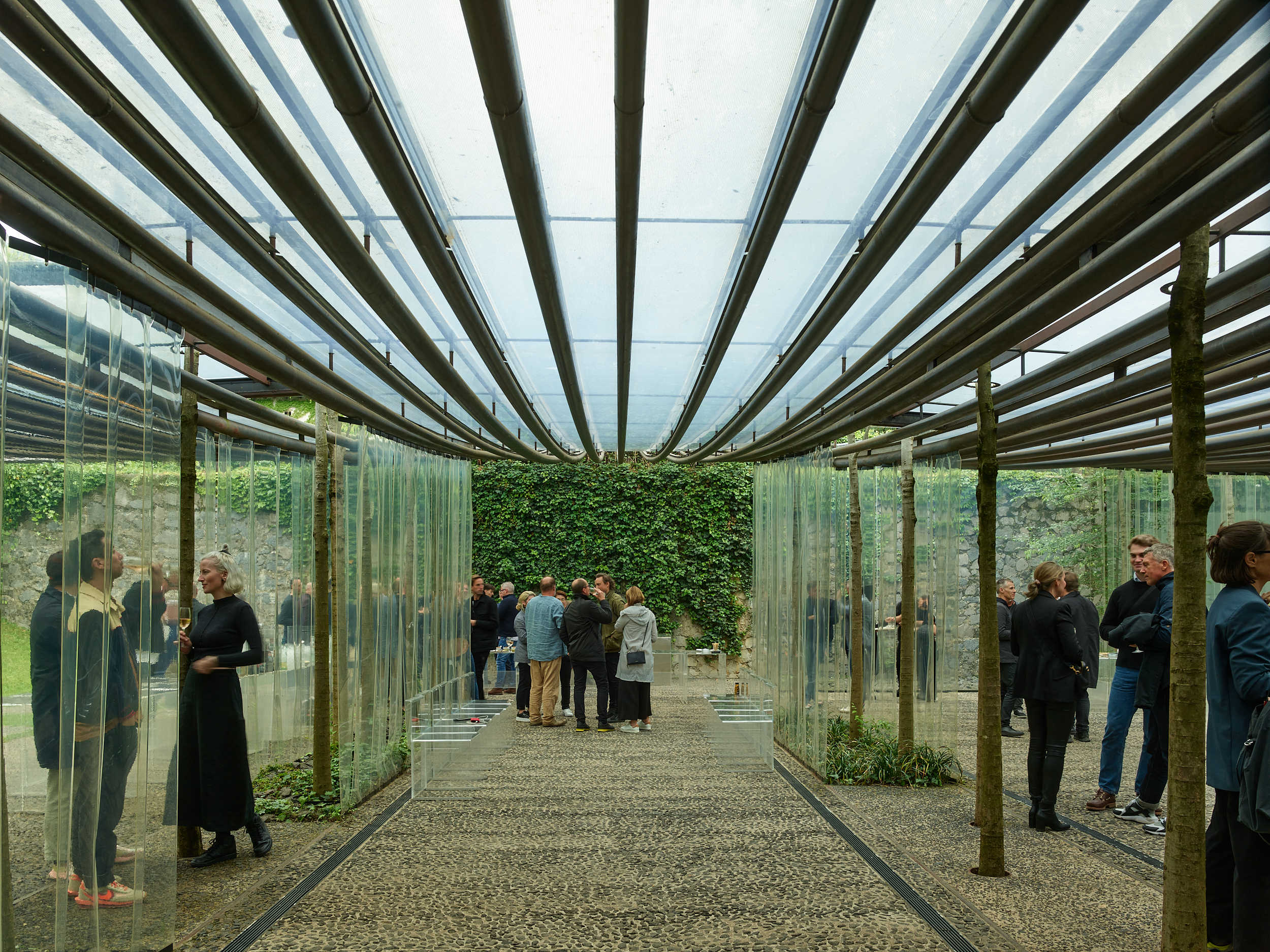
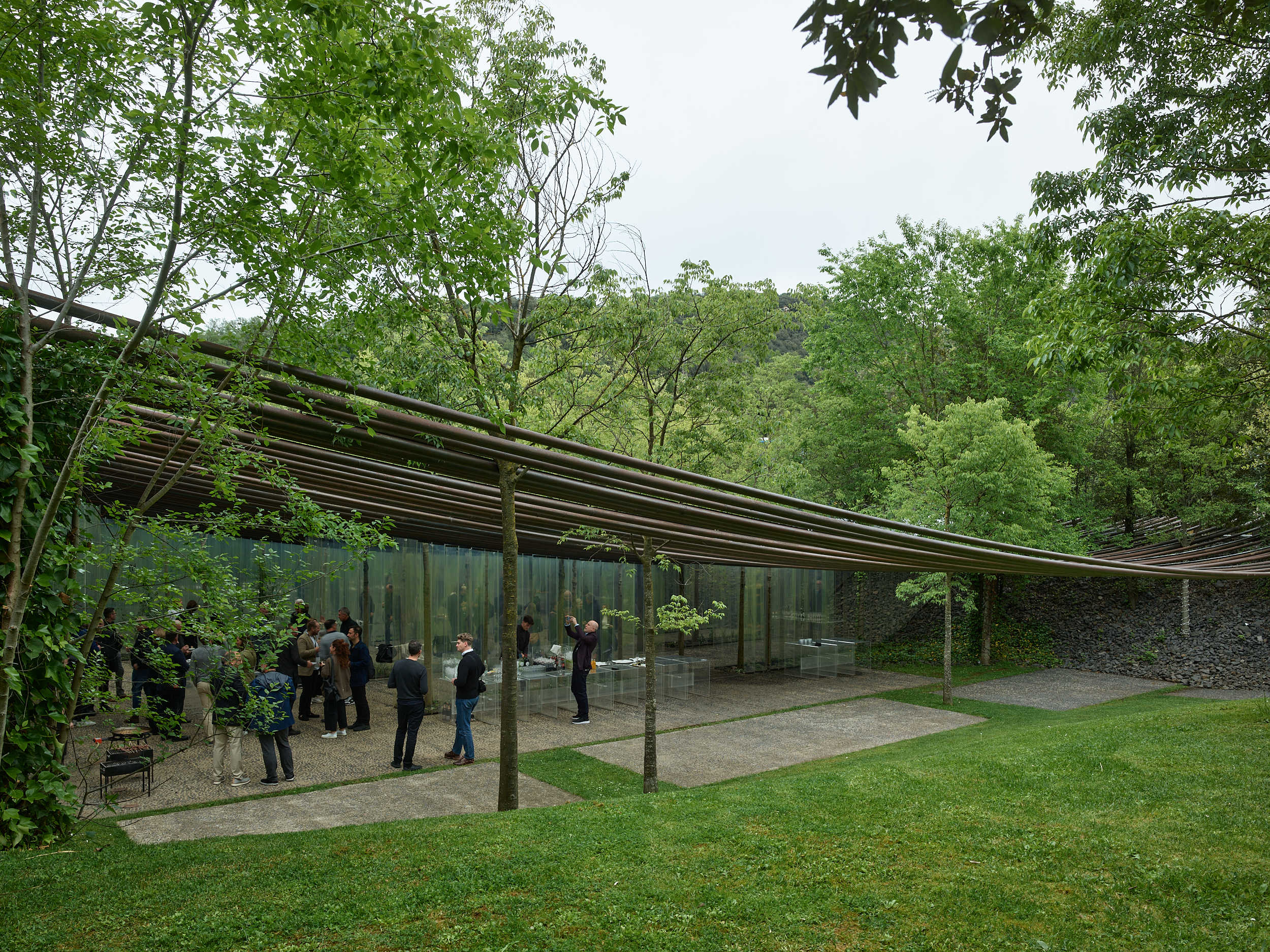
Learn about our products.
Join us at an event.













