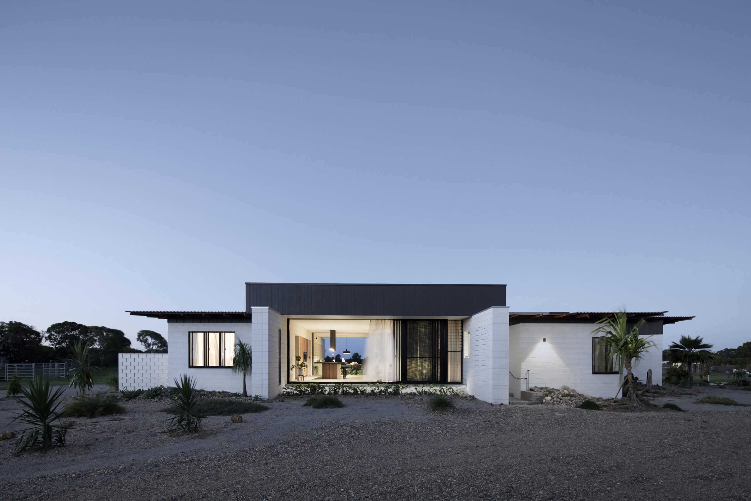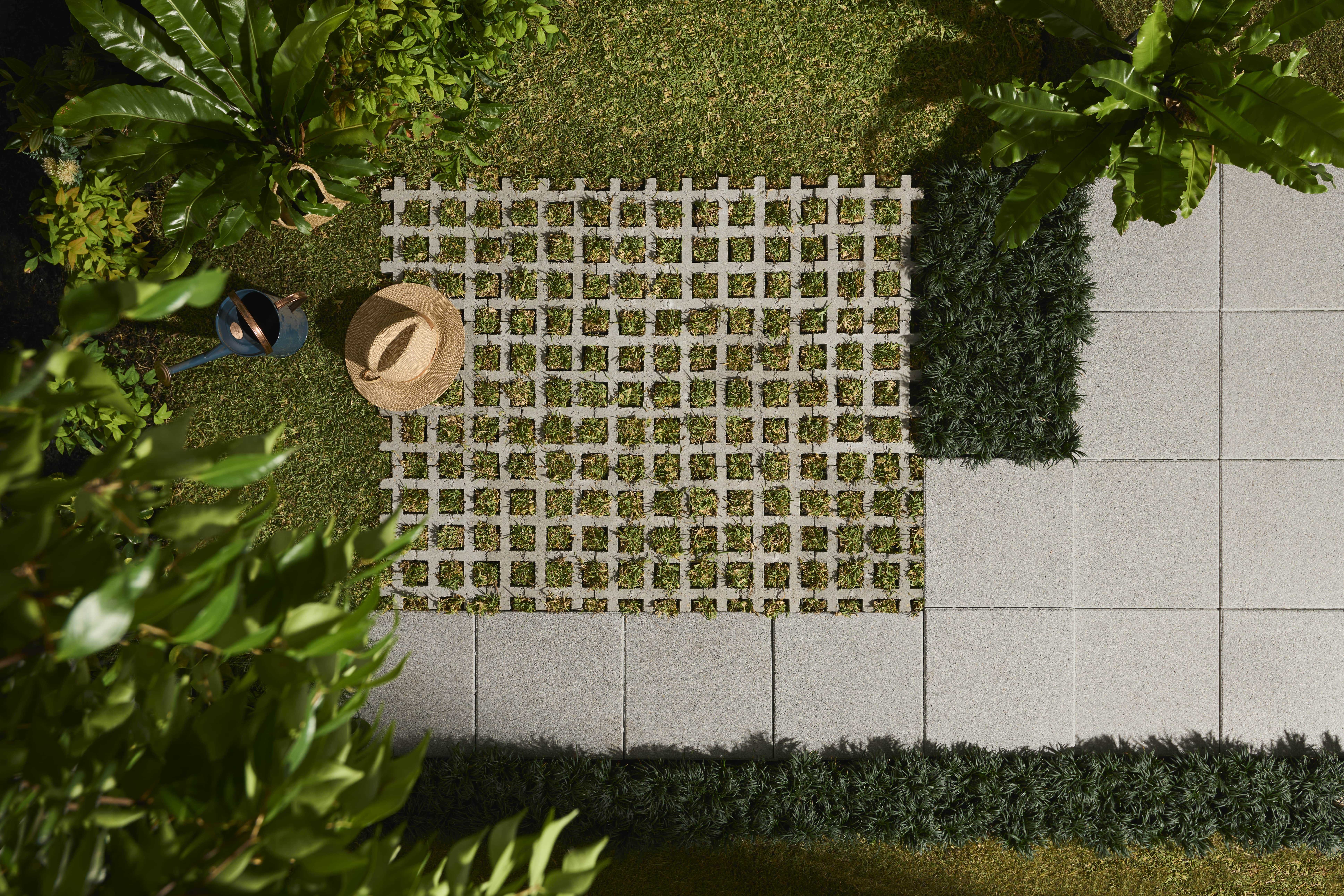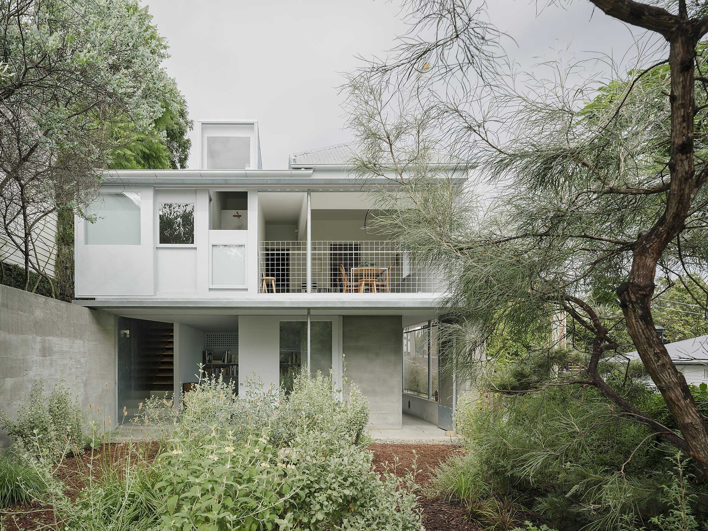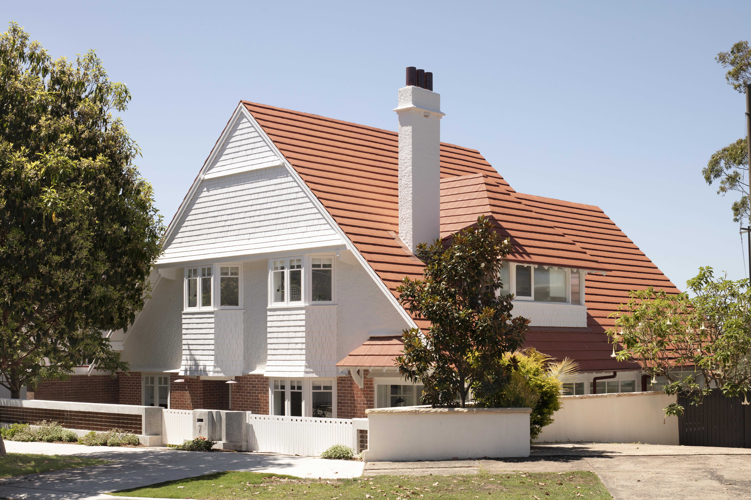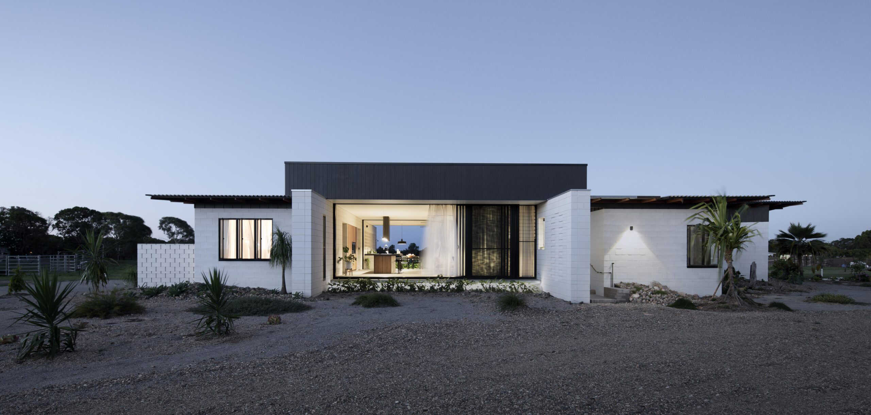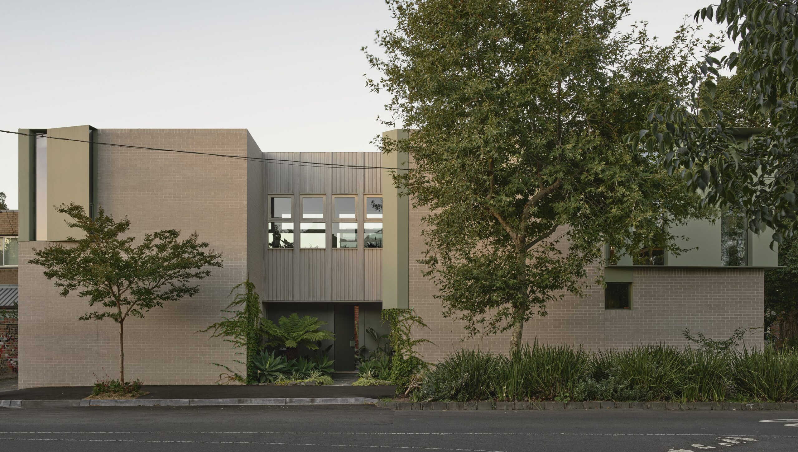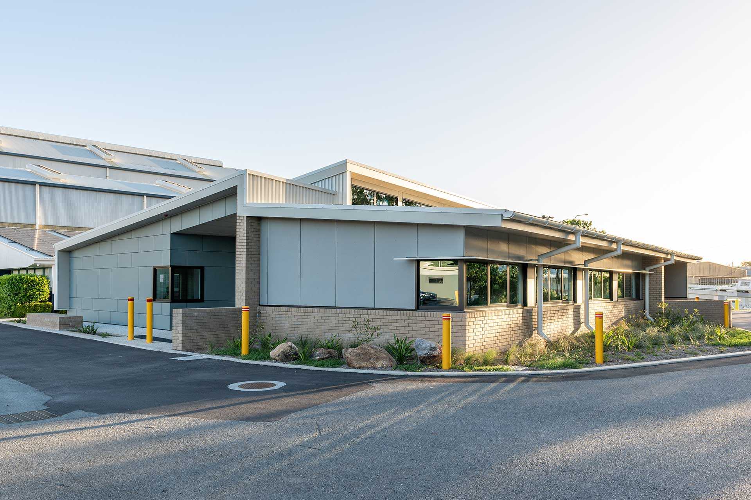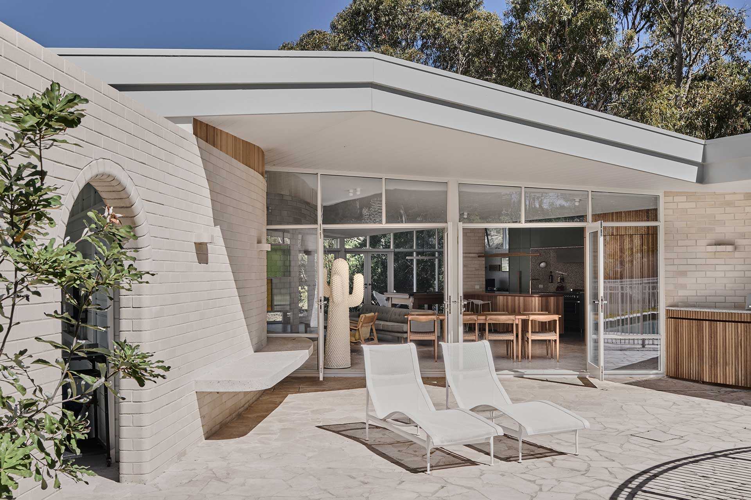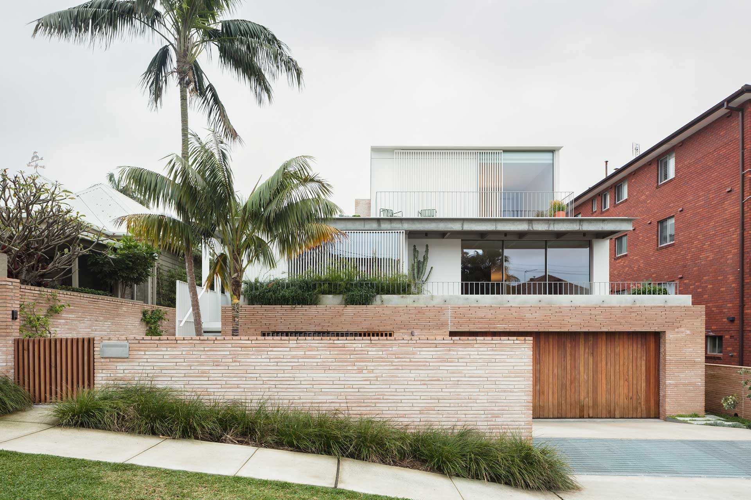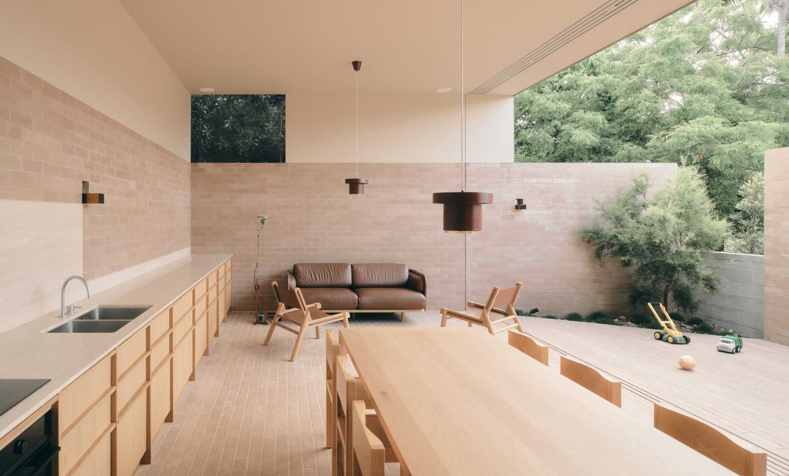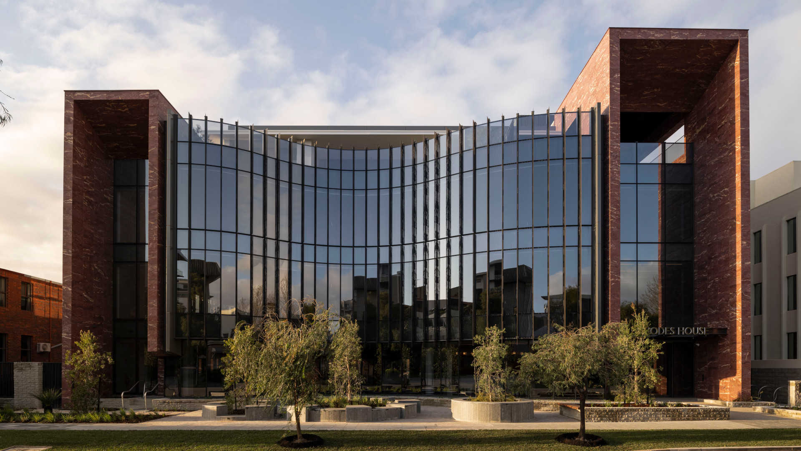
Rhodes House
Taking its name from the pioneering Western Australian family-run agricultural business, DFD Rhodes, Rhodes House is an elegant exploration of materiality and a masterclass in commercial office design.
Designed by esteemed architects Cameron Chisolm Nicol – WA’s longest-standing operational architectural firm, the building was first commissioned in 2018, when DFD Rhodes’ CEO Matt Keady was looking to take the company’s interests to the next level with a high-performance and flexible A-Grade office space that would house both the company and tenants who were searching for a future-proof and architecturally-minded commercial space.
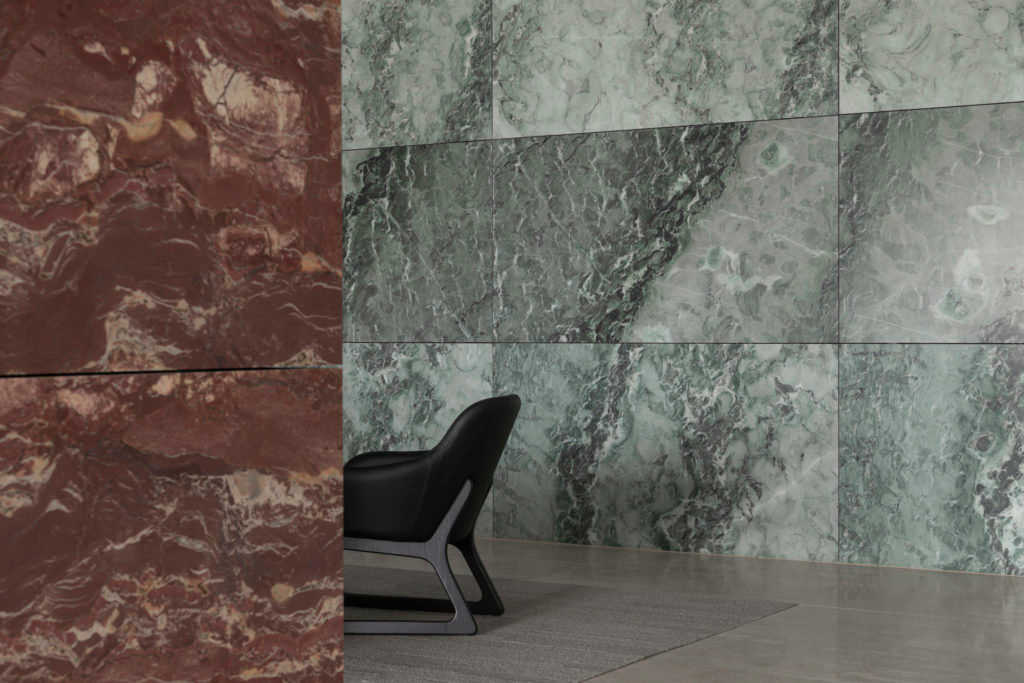
The impressive build incorporates approximately 3000 square metres of office space arranged over four levels with design characteristics and elements that speak to the sustainability-focused brief.
Three metre ceilings, a unique raised access floor displacement ventilation system, a targeted 5 Star Green Star certification, 5.5 Star NABERS rating, rooftop solar panels and EV charging stations in the carpark all contribute to the environmentally innovative direction, producing a building that not only positions itself as a landmark commercial offering, but one that will stand the test of time.
“The built form and facade gently curve inwards to incorporate an enhanced street set back that provides for a generous pocket park, with hard and soft landscaping and integrated seating,” says Dominic Snellgrove, Managing Director at Cameron Chisolm Nicol.
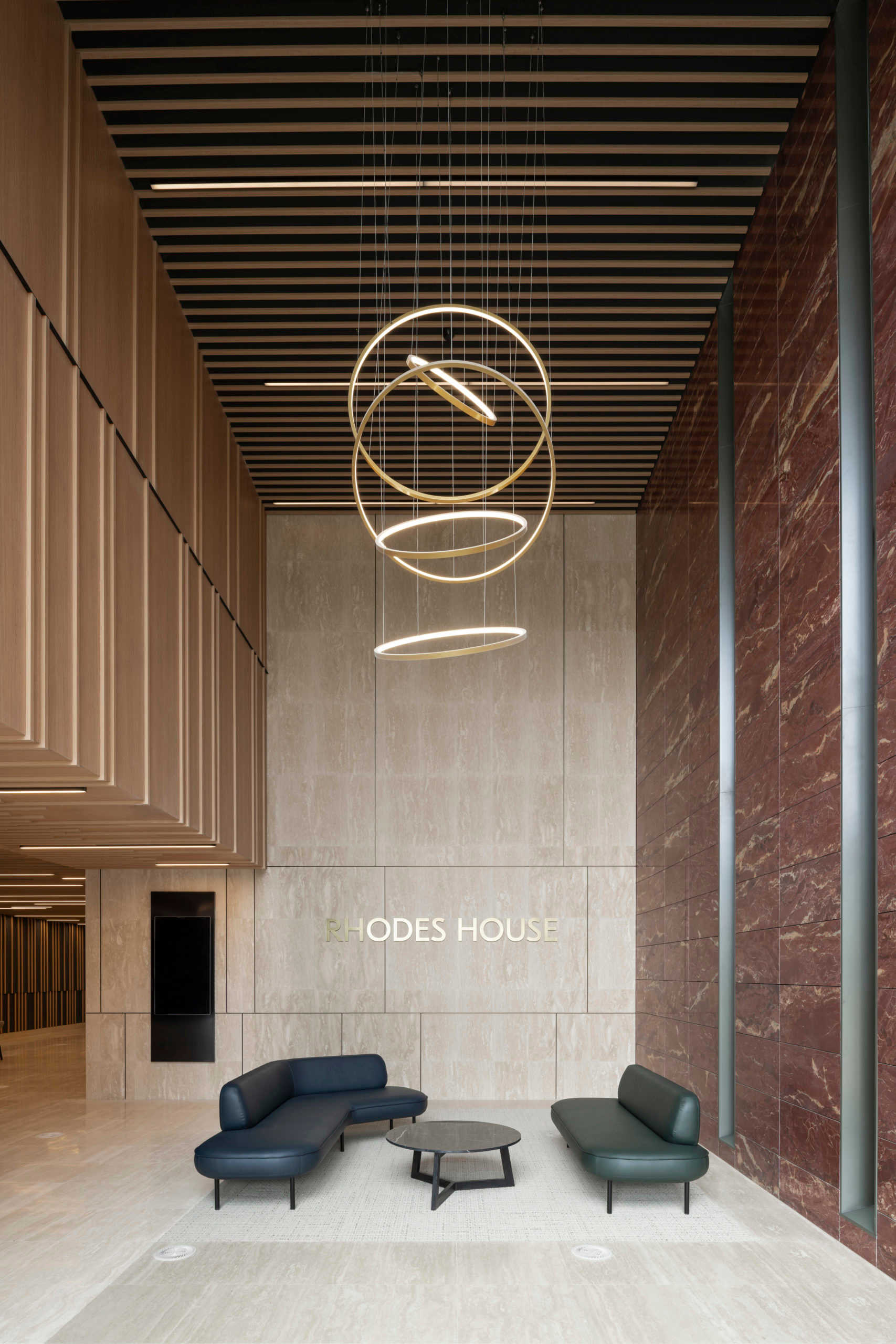
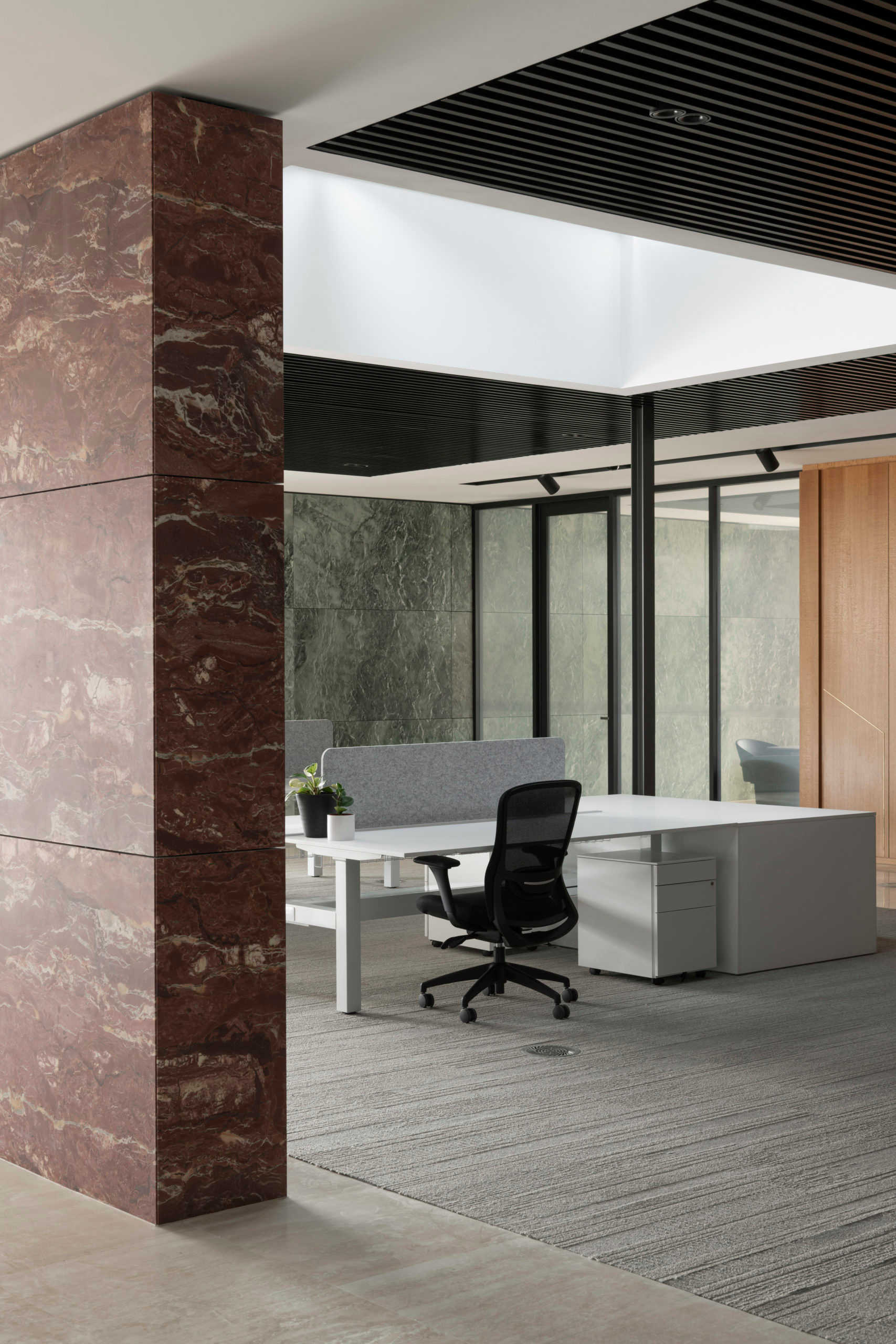
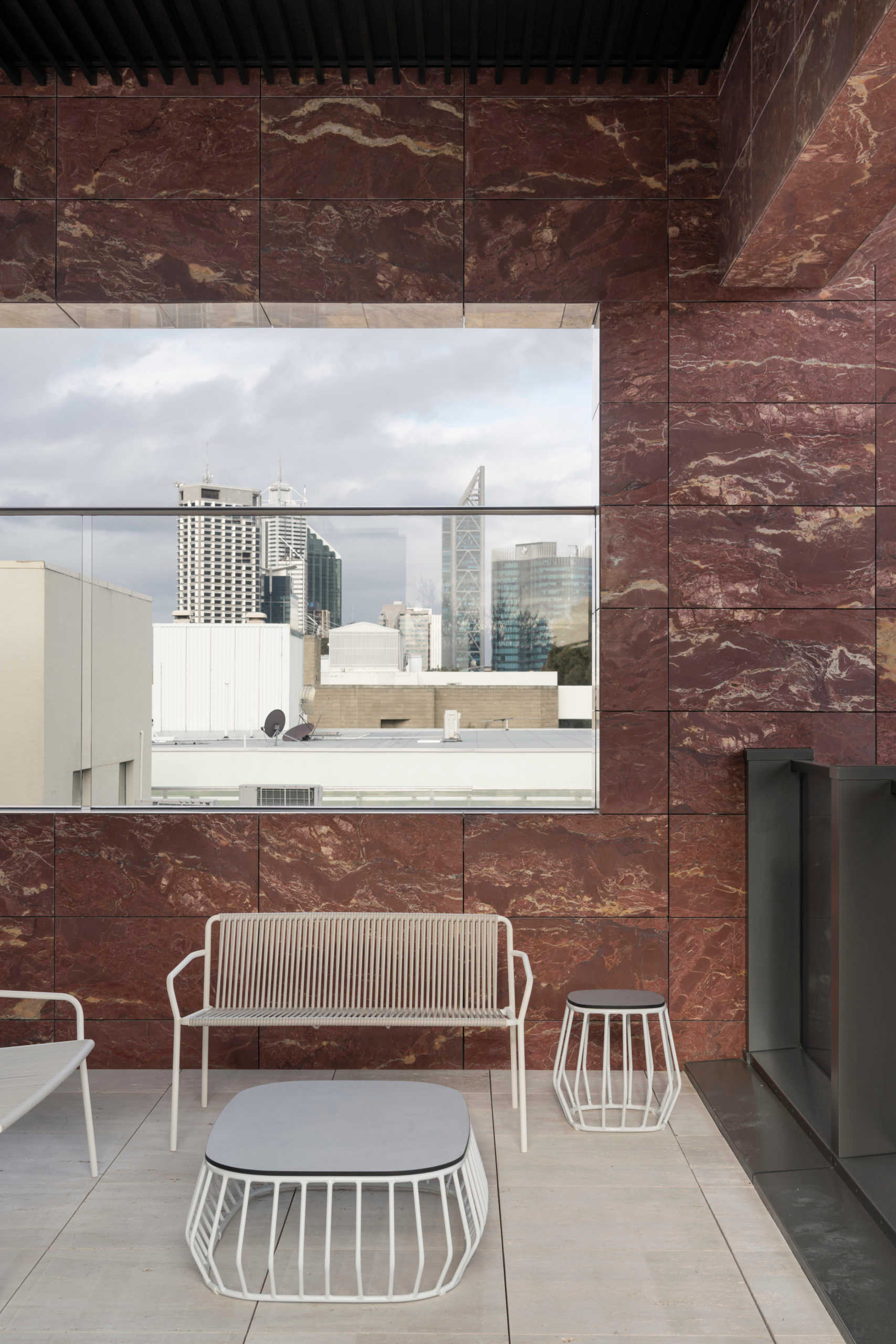
“The design provides for high levels of streetscape and public domain engagement,” says Snellgrove. “With a generous and legible double height entry accessed from the Ord Street frontage and perforated and sold aluminium blades around each of the four facades, mediating sunlight and providing passive shade,” – a domineering and impressive element that took its inspiration from the fluid-like movement of moving gears in the iconic Rhodes Ridley truck, engineered by Harold Ridley and Don Rhodes in the late 1950s and complemented by the tessellating garden that sits below.
Fitted out with minimalistic and earthy interiors that feature polished concrete, travertine and custom-made timber veneer joinery with elegant brass trimming and black mesh ceilings, the soft-industrial aesthetic is complemented by warm materials that create a cohesive design narrative.
Where the building shines, is its incorporation of the magnificent Red and Green Pilbara Marble from Urbanstone’s Australian Marble range. Soaring from floor-to-ceiling of the expansive build, the material was selected for the principal facade expression for its material beauty and robustness, as well as having ties to DFD Rhodes’ beginnings.
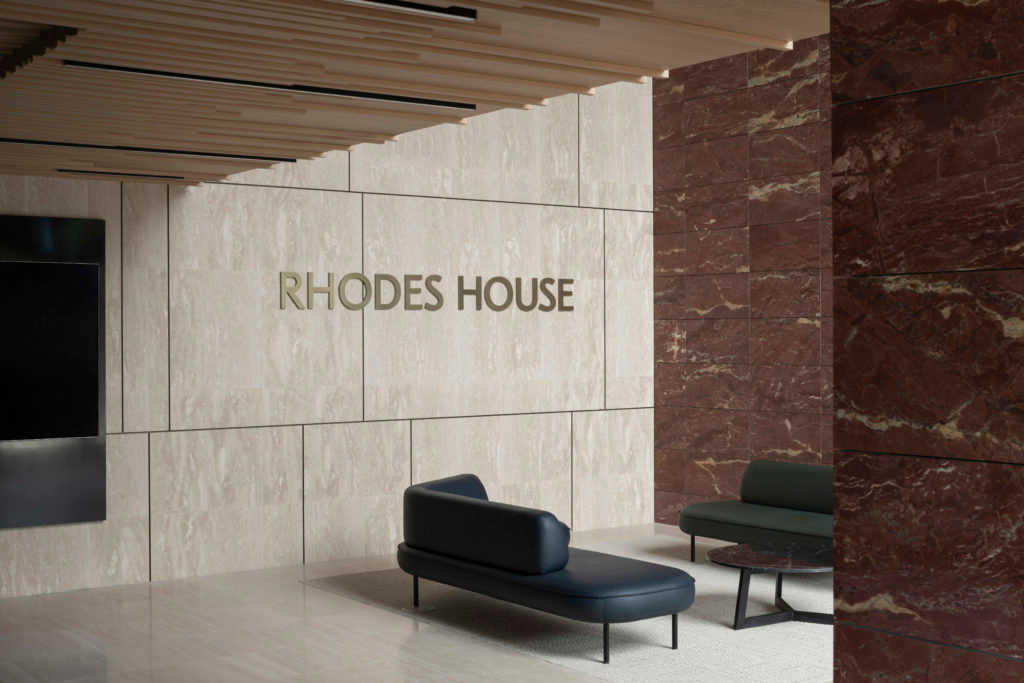
“The marble is mined in the Pilbara in a location very close to the origins of the DFD Rhodes family business,” says Snellgrove, “a decision that was an important part of the material selection process.”
“Formed in the Pilbara region in the remote northwest of Western Australia nearly 3.6 billion years ago, billions of years of heat and pressure have blended the minerals of the Pilbara to form a unique super fine-grained dolomitic marble, considered to be one of the oldest, hardest, and most durable marbles in the world. The dolomitic marble is three-times harder, less porous, and more durable than comparable marbles and the unique patterns and striking colours also make it appropriate for internal and external cladding.”
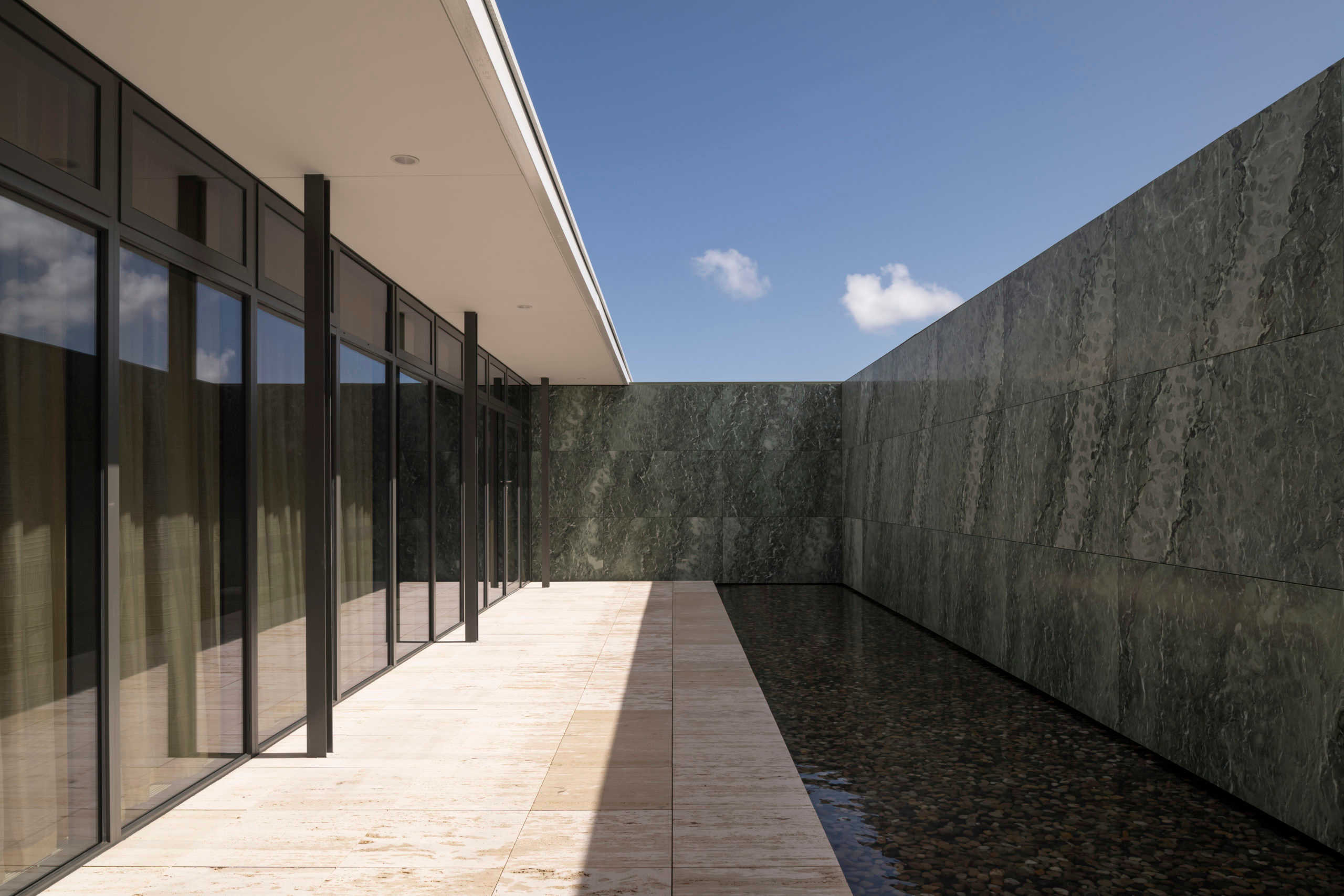
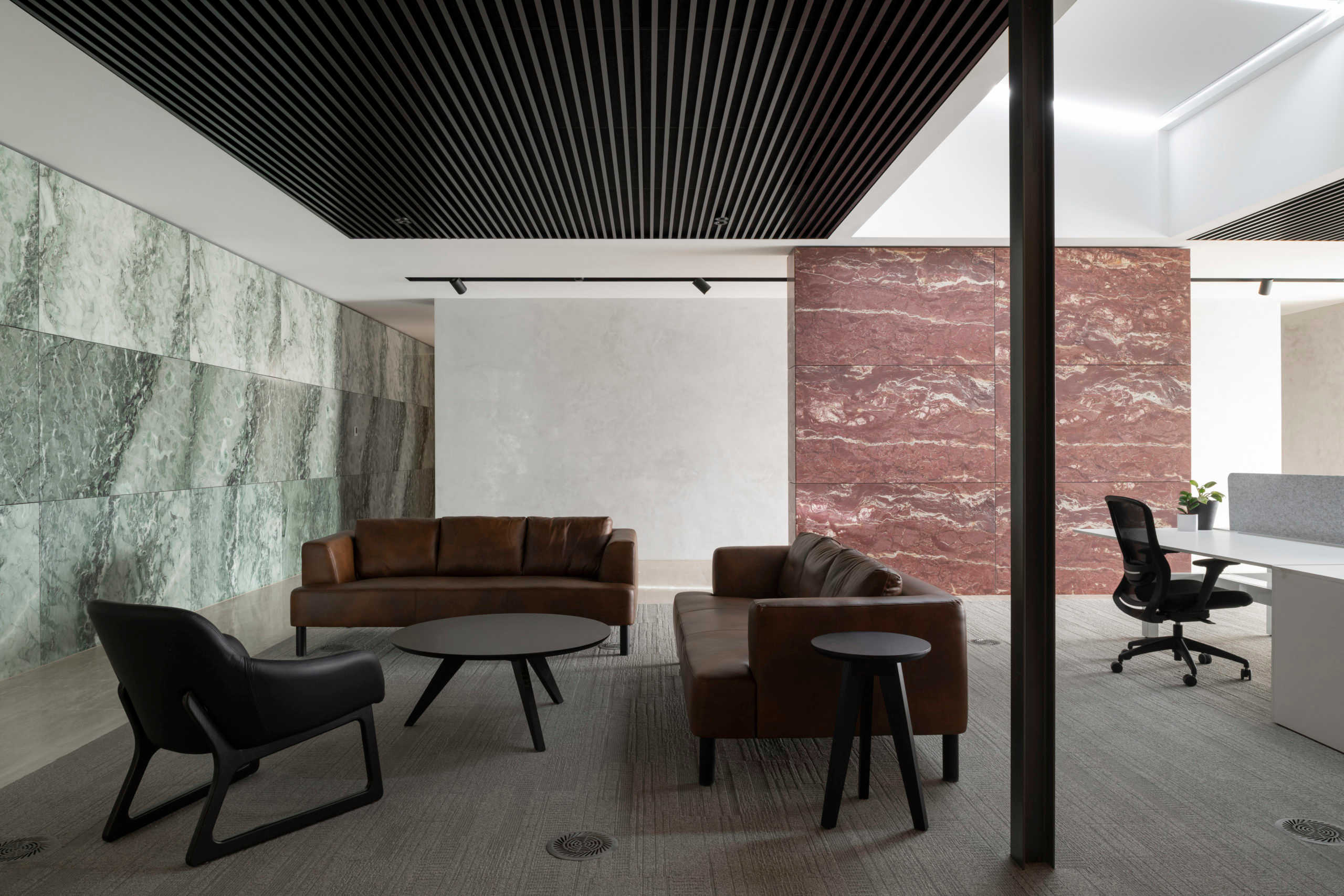
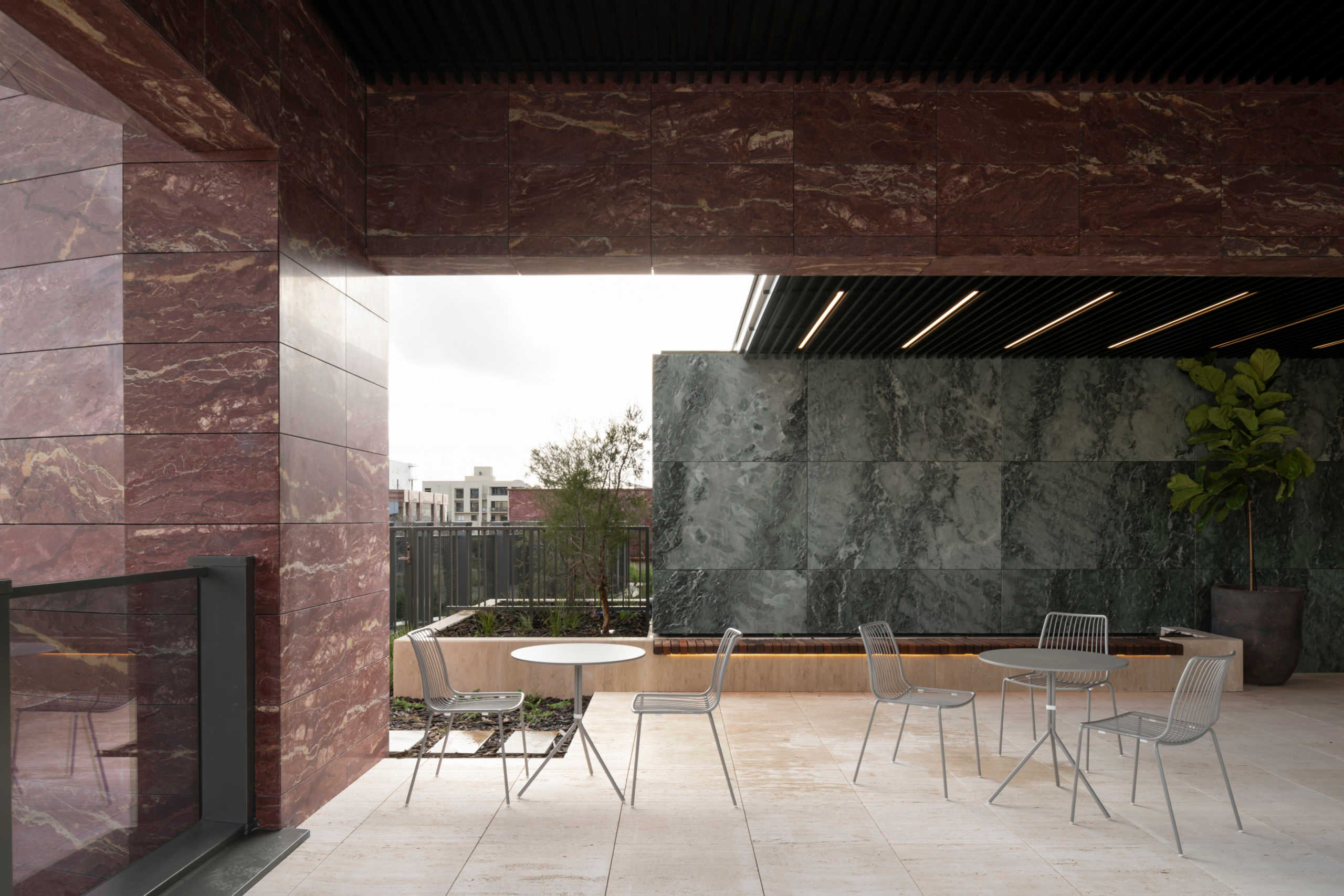
Responding to the architectural surroundings with materials that speak to the enduring and majestic Pilbara region, the marble cladding and internal wall coverings evoke a sense of grandeur and elegance befitting of the history behind the project’s inhabitants, as well as an arresting statement to passers-by.
“We are extremely proud of Rhodes House,” says Snellgrove. “The combination of design initiatives result in a completely unique office building with the displacement ventilation system being a first for an office building in WA. The ability to incorporate West Australian Pilbara Red and Green Marble in the facade and in the qualities used is also a first in WA and, most important for us, is the enthusiastic and positive way in which the project has been received by the client.”
“The built form and facade gently curve inwards to incorporate an enhanced street set back that provides for a generous pocket park, with hard and soft landscaping and integrated seating.”

“The built form and facade gently curve inwards to incorporate an enhanced street set back that provides for a generous pocket park, with hard and soft landscaping and integrated seating.”
Learn about our products.
Join us at an event.













