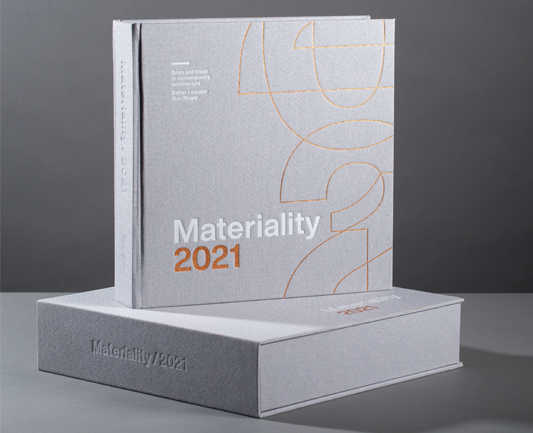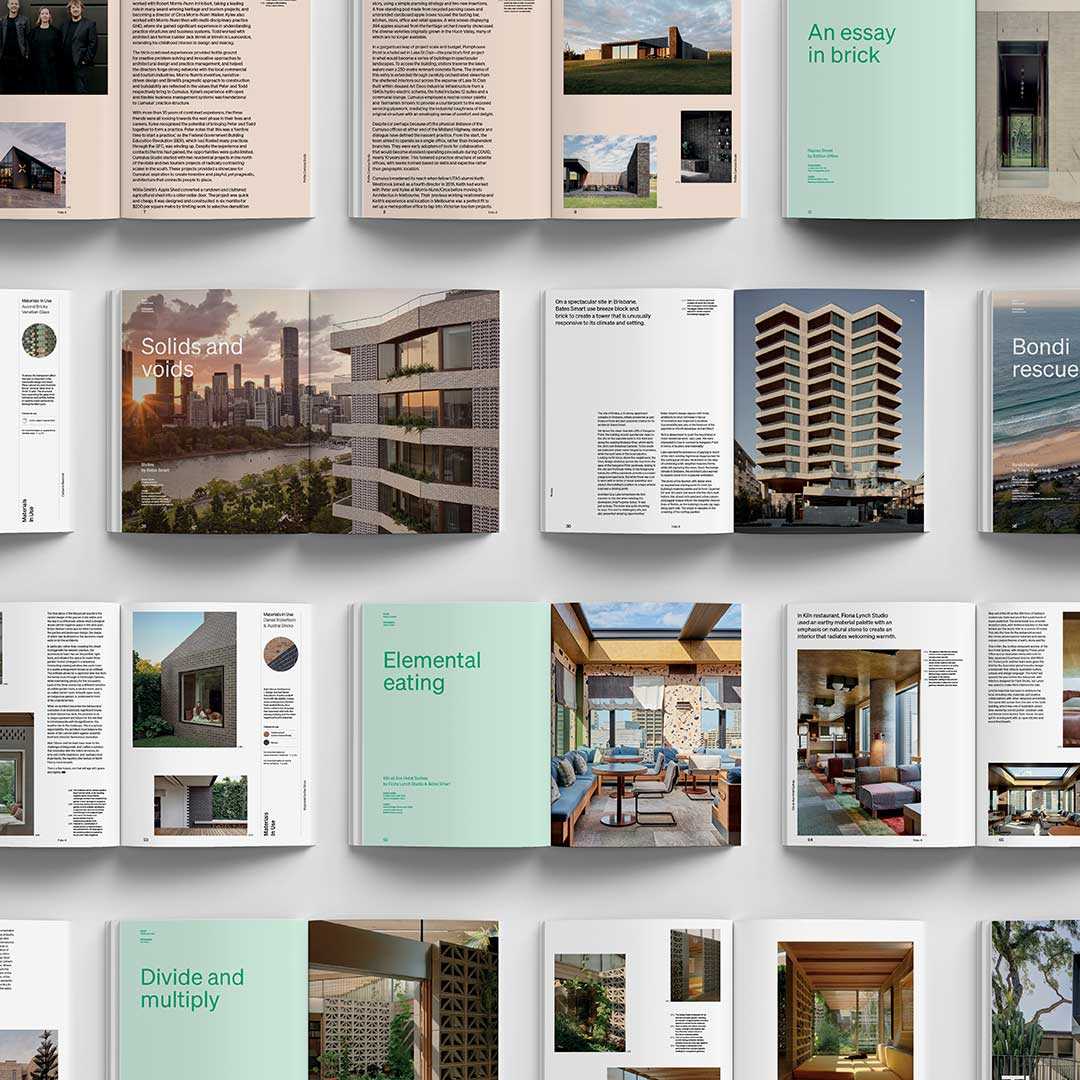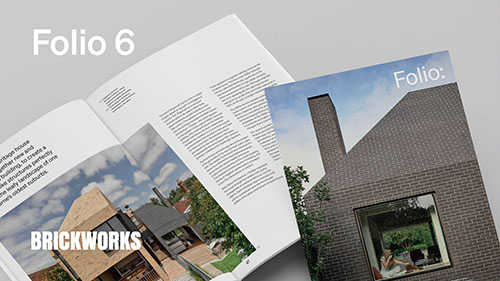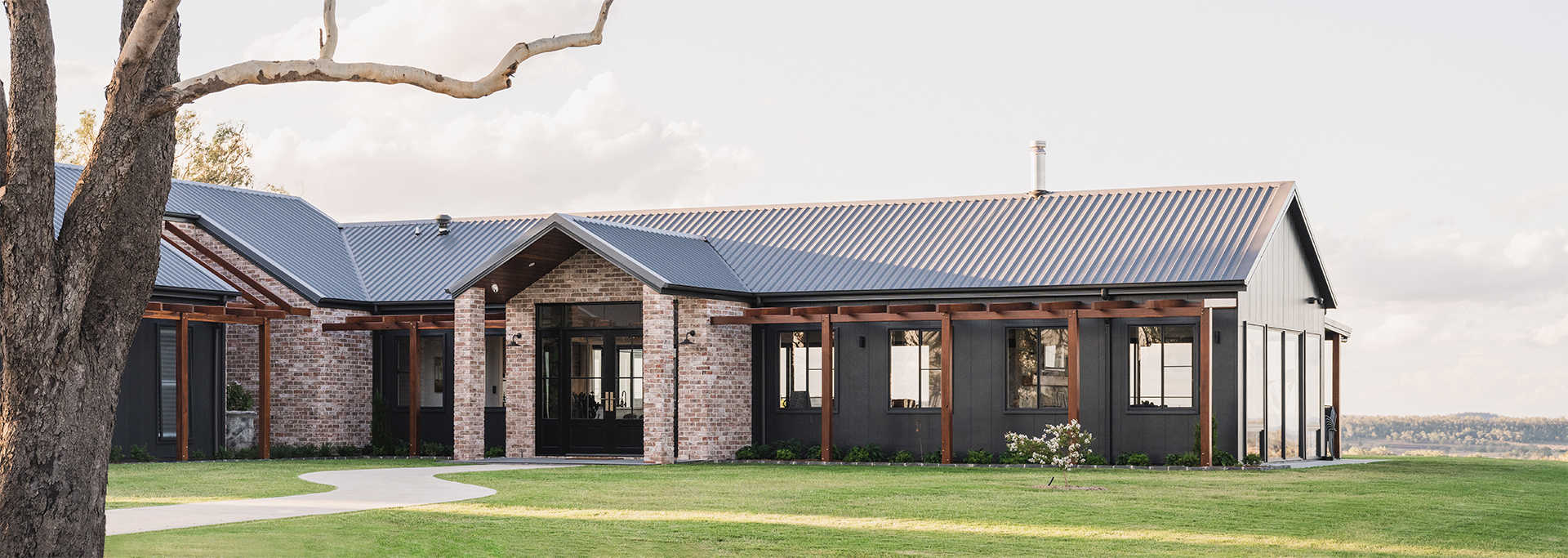Projects
Mygunyah by The Circus
Merging separate pavilions of contrasting heritage, this Melbourne home is deeply informed by context, texture and history.
Product Snapshot

Bricks
Traditional Acland Cream
With their crisp, sharp edges Nubrik traditional bricks exude quality and will endure for generations to come. Their elegance and honesty, rich colour blends and pressed face textures make them extremely popular with the discerning architect, builder and homeowner.

Bricks
La Paloma in Romero
Spain – confident, creative and the artistry of Dali, Picasso and Miró, which give inspiration to the soft white and charcoal black bricks of La Paloma and La Paloma Rustico. Characterful, eye-catching and steeped in heritage, they express two striking colours found in the spectrum of fired clay colours, transforming buildings into works of art.
Get In Touch
Build your dream home.
Learn about our products.
Learn about our products.
Learn from the best.
Join us at an event.
Join us at an event.
Please register for this event
Get Inspired
Stay up to date with the latest trends, products projects and more on Instagram.






















