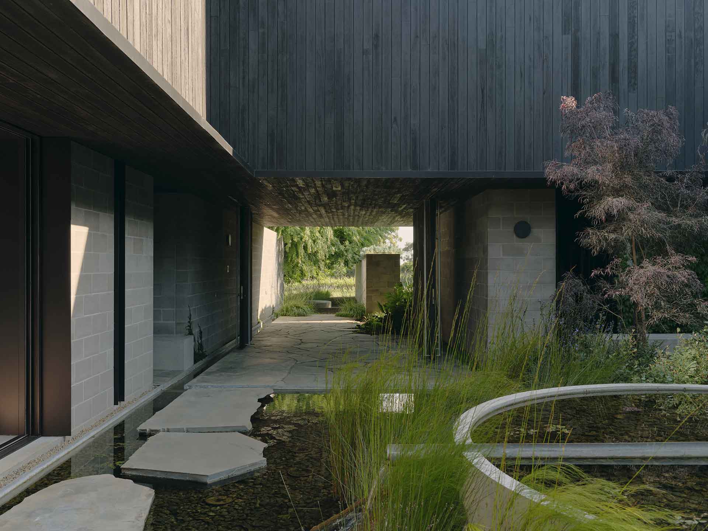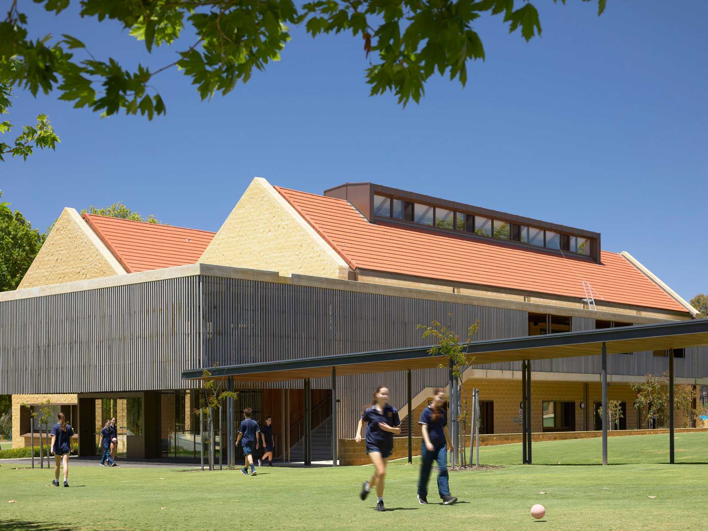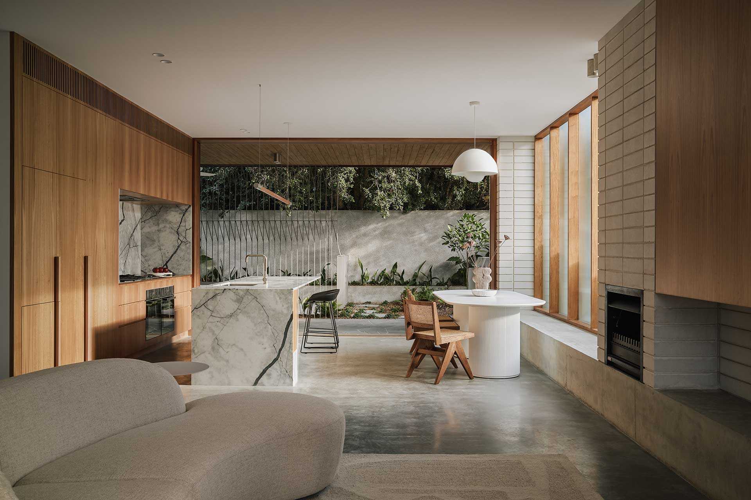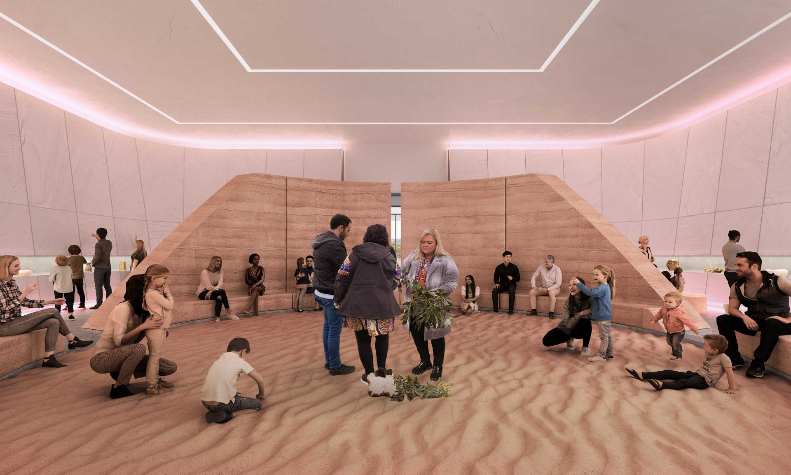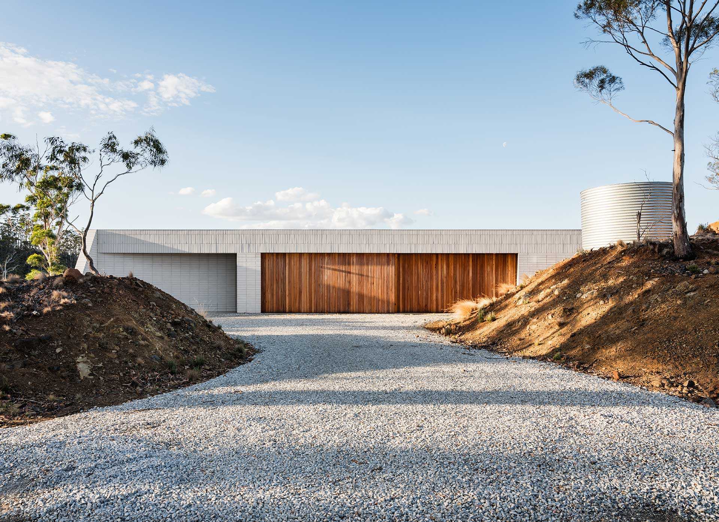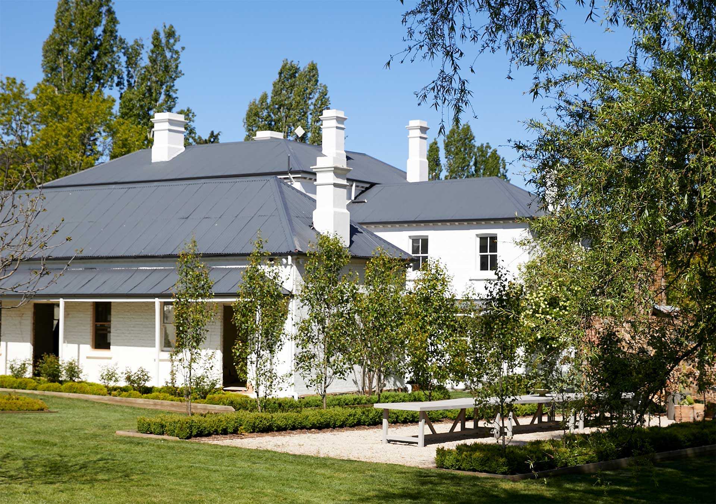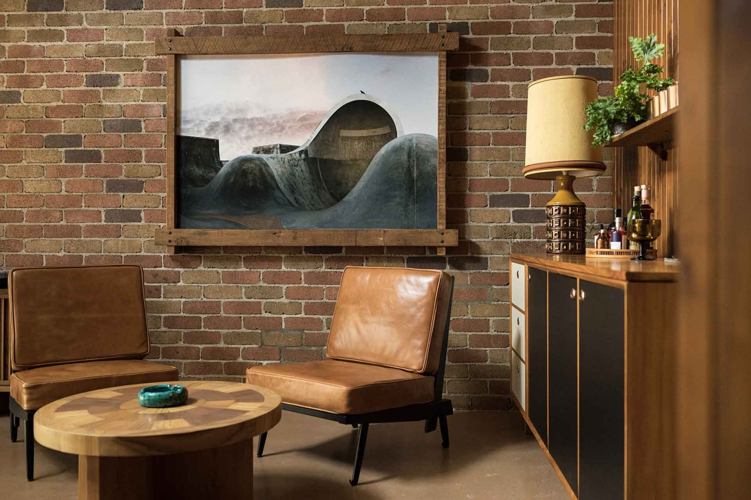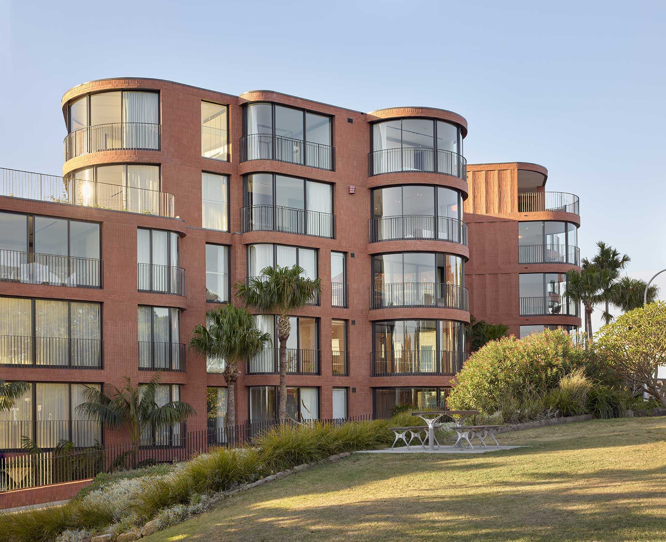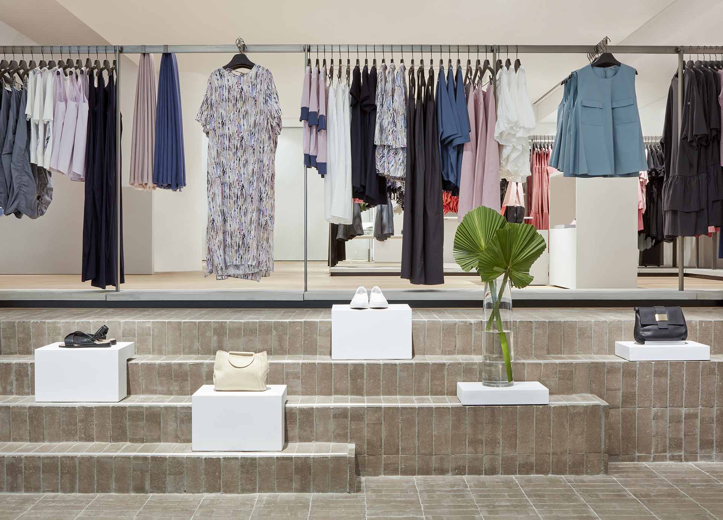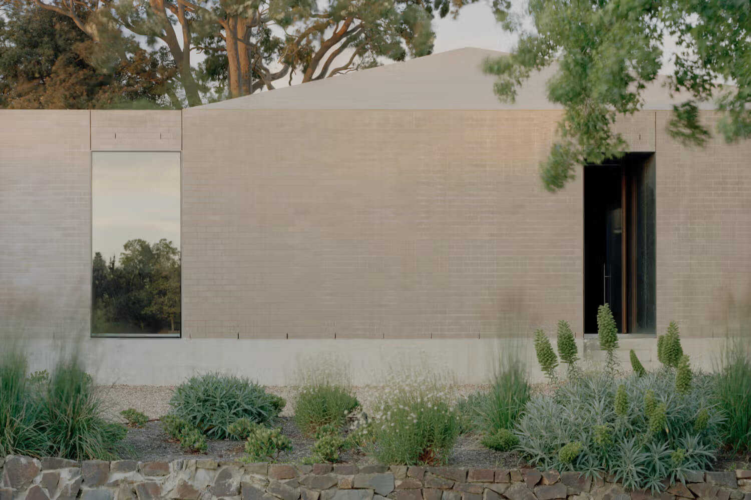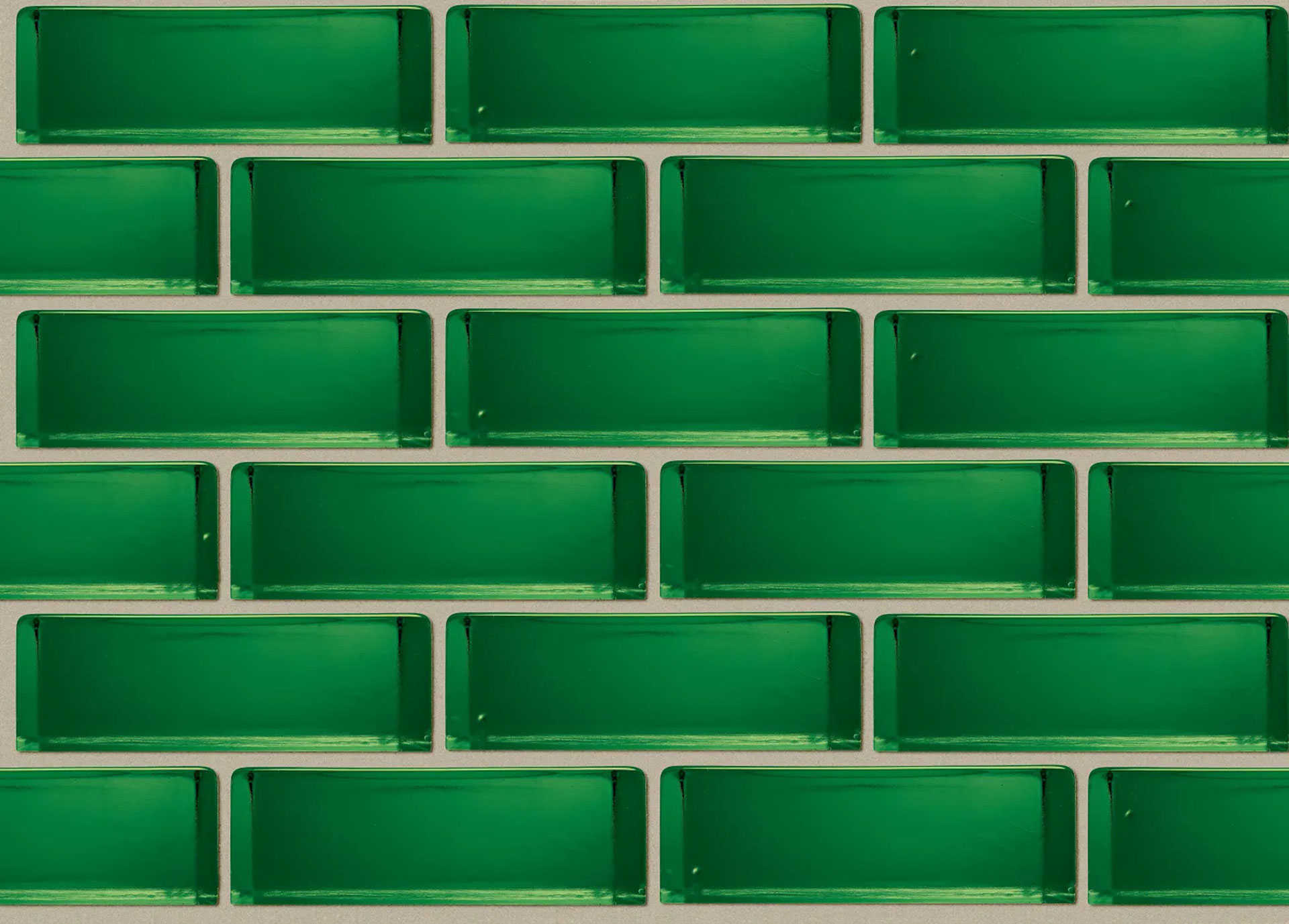
Carpenter’s Square House, Architects EAT
Whether it be a raised pink bathroom vanity or a concrete reverse step ceiling, the duo’s projects have an element of the unexpected, using sculptural elements to create a dramatic effect. Carpenter’s Square House in Victoria’s Caulfield is no exception, the traditional, Edwardian home has been updated to make space in the Melbourne home, whilst staying true to the character of the original structure.
As with many of Architects EAT’s projects, Carpenter’s Square House is striking in form, yet muted in tone. This refined colour palette makes way for the structural composition to take centre-stage. From the facade, the home appears to be as any other Edwardian, federation style home; with carefully laid brickwork and ornate fretwork. The traditional intricacies of the home were carefully restored, with the most part of the extensive work taking place at the back of the home.
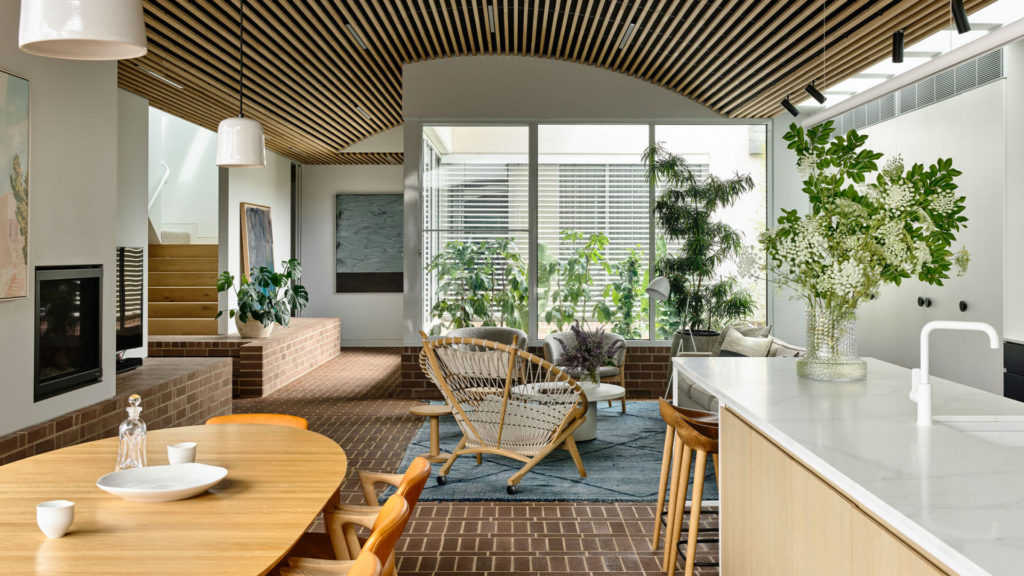
The interiors of the red brick Edwardian house have been redistributed and reinterpreted. With the client’s budget and the preservation of the heritage facade to take into consideration, the design team were fronted with certain design challenges. Albert Mo of Architects EAT said of the project, “How often do we stand outside of our house to stare and admire it or do we spend most of our time indoors when we are at home? How does a house become a home? How do we justify spending the budget externally when contextually it doesn’t serve any purpose?”. With this in mind, the exterior of the home is composed of a pure form, with a utilitarian quality and little decorative expression. As opposed to the ornate features of the Edwardian facade and interiors, the exterior has been crafted in the style of Adolf Loos, with an emphasis on smooth, plain surfaces and precision.
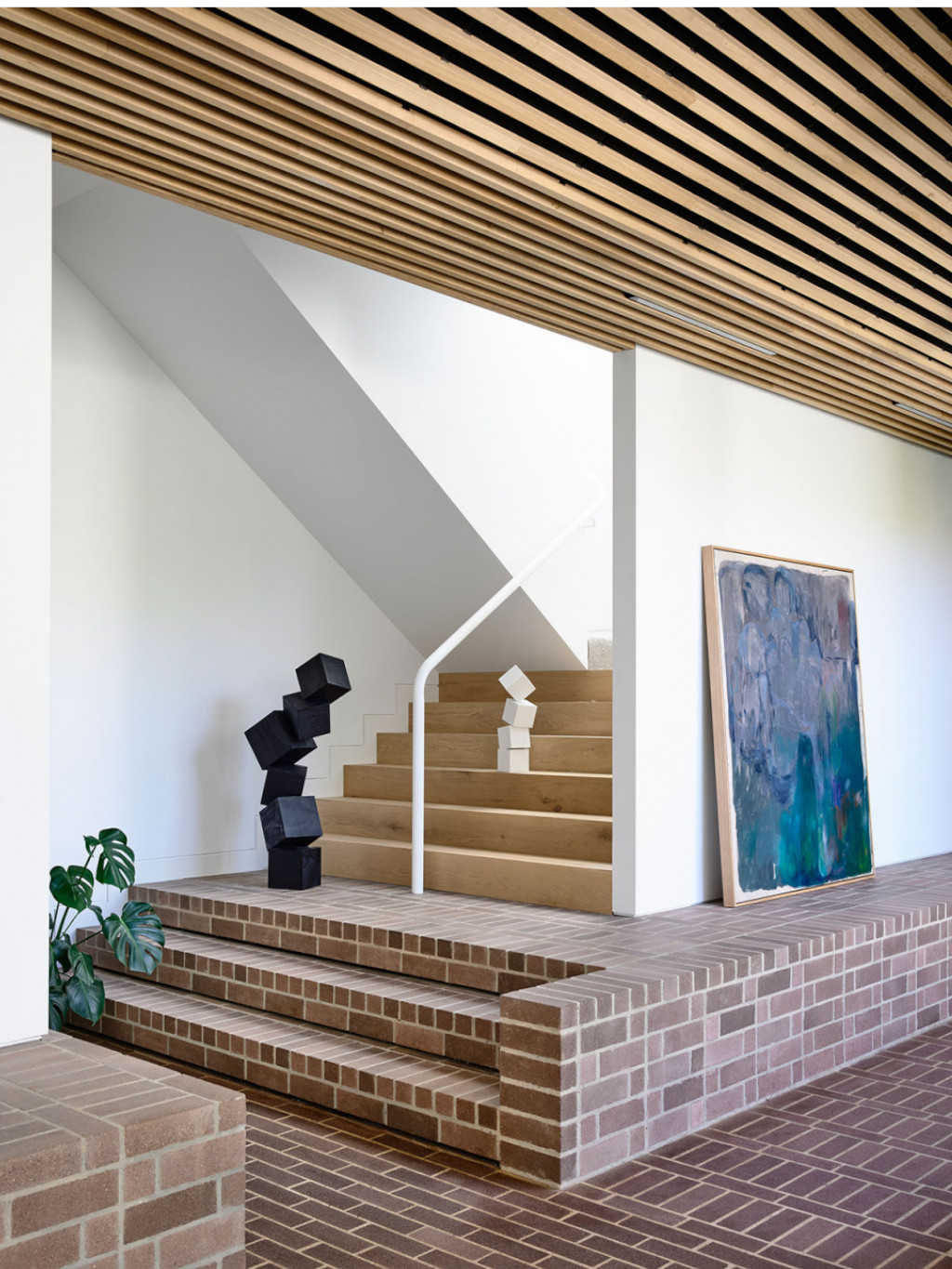
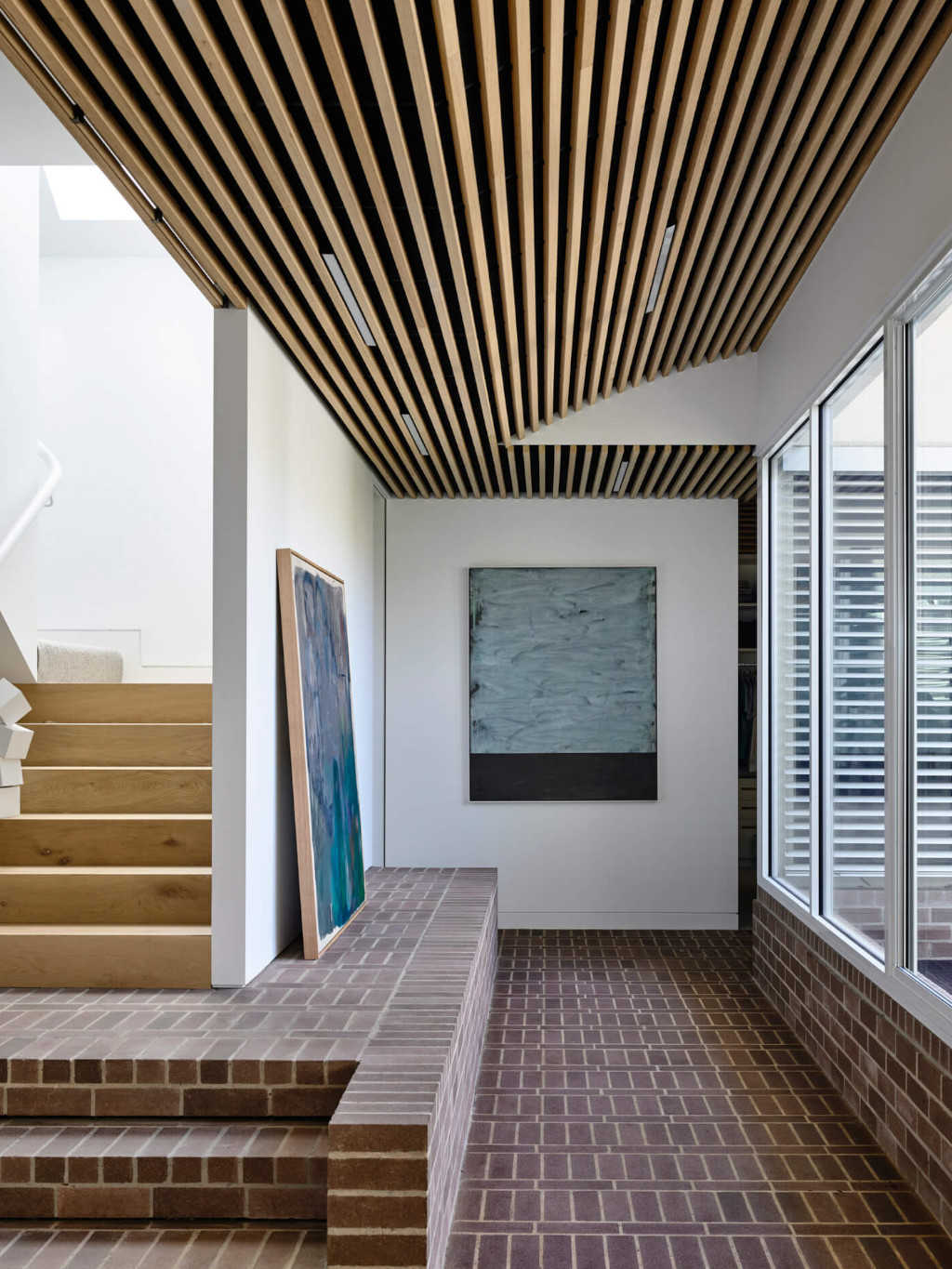
Craftsmanship is king for the team at Architects EAT and this can be seen in every inch of the Carpenter’s House. With dry pressed brick pavers in a warm grey, dark brown and minimalist furniture that is so light it seems to almost float, the ceiling takes centre stage in the heart of the home. Not the first project in which the ceiling is a surprising key feature, the Carpenter’s Square Home features a concave battened ceiling which is informed by the existing decorative fretwork at the entrypoint of the home. This feature cocoons the kitchen and living space, creating a warm and welcoming ambiance, whilst retaining modernity and a uniquely contemporary style.
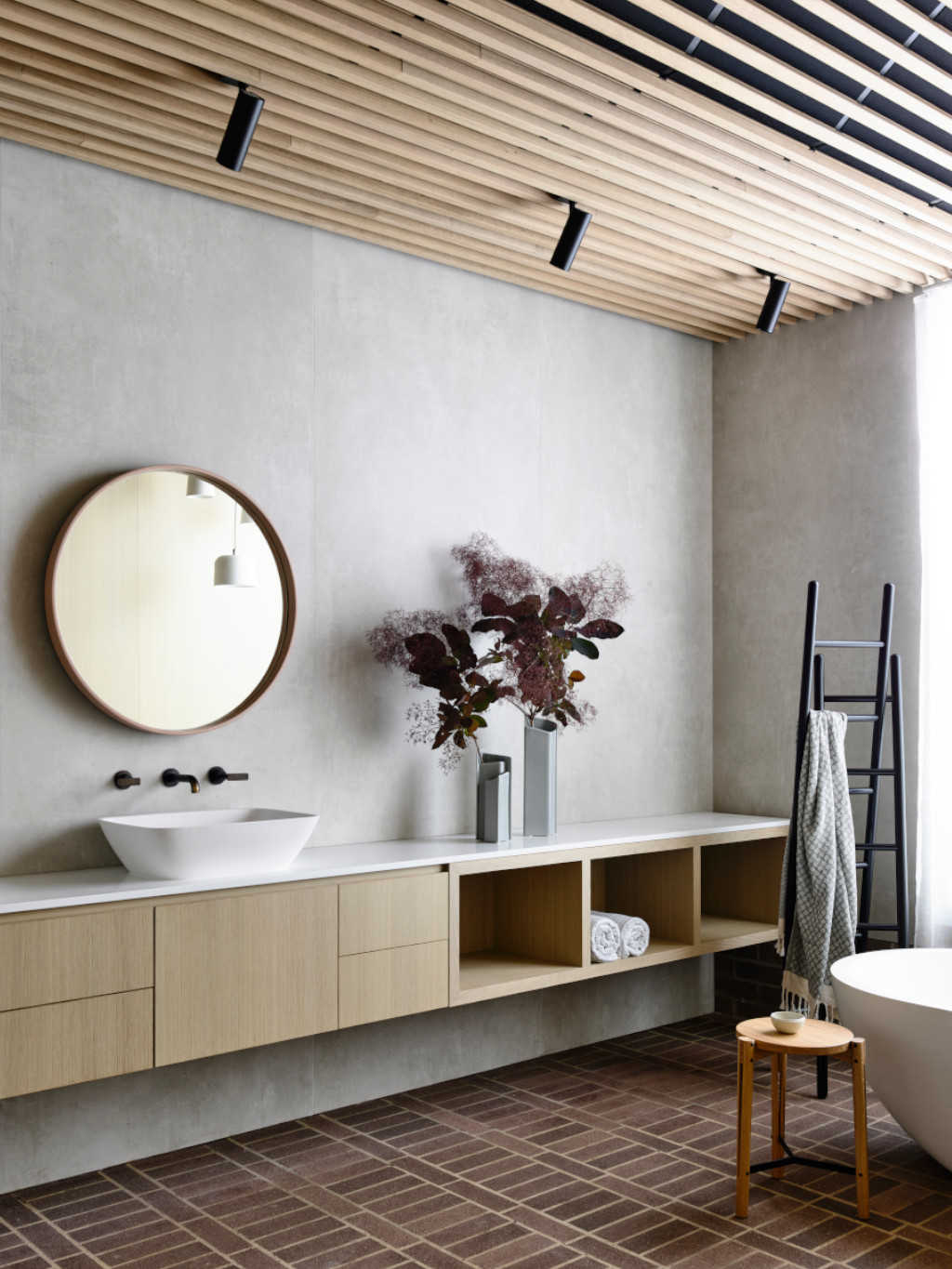
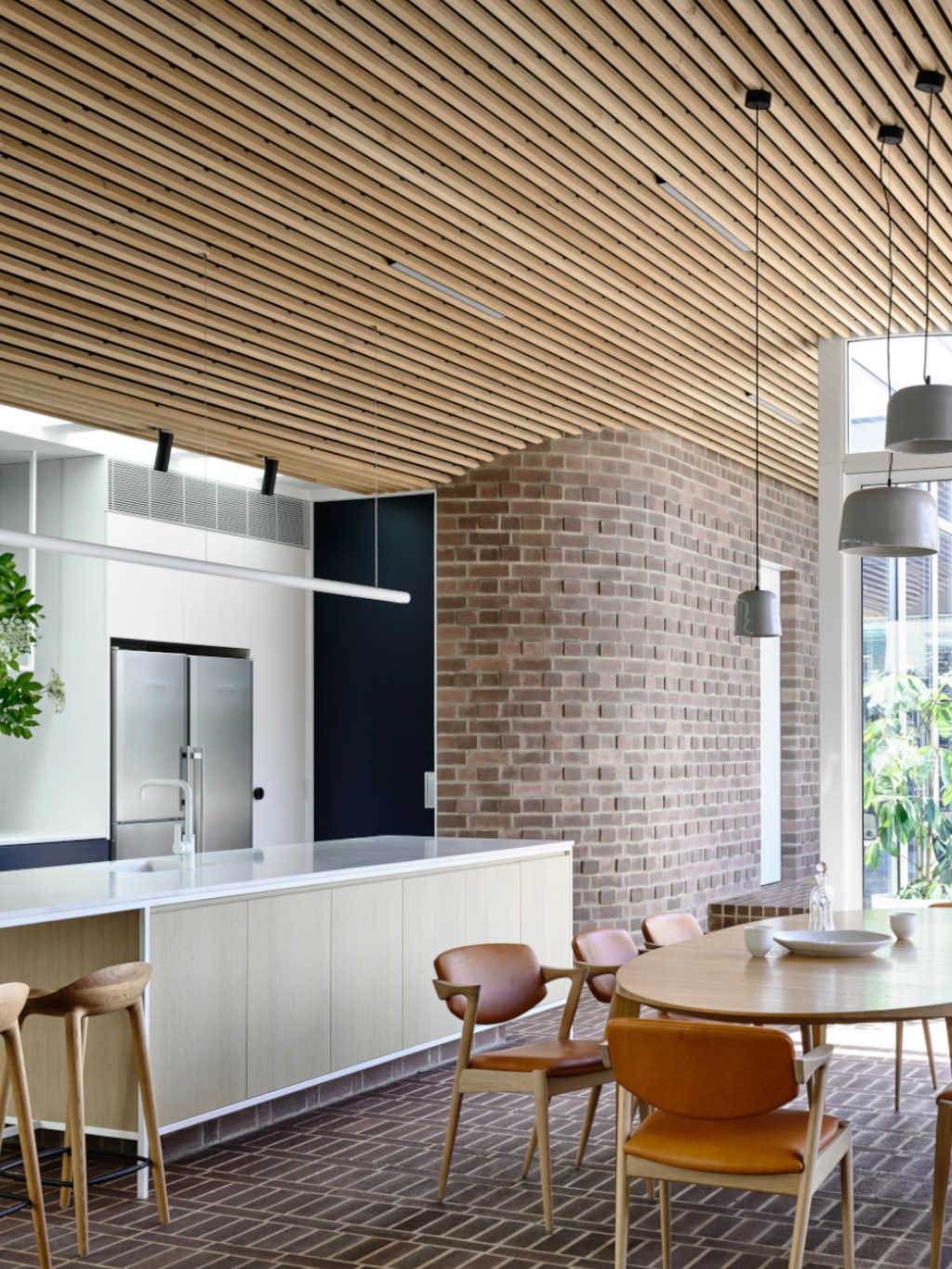
A key point of difference with Architect EAT’s projects is their integration of the outdoors into the living spaces. The home features a natural materiality, with a predominant textural palette of wood and clay brick. This earthiness creates a seamless flow between the inside and out, with the wide windows from the living spaces to the outdoors cohesively linking the colour palette of the outdoors with the interior. The placement of the pool, and installation of large-scale windows was a part of the client’s brief and purpose. She wanted the pool to be close in proximity and visible from the living spaces, so she would be able to keep an eye out whilst her children were playing in the pool. Once more, linking the indoors and out, as the sun shines upon the outdoor pool, the movement of water creates a dappling effect on the ceiling, illuminating the space with a calming lambency.
“As opposed to the ornate features of the Edwardian facade and interiors, the exterior has been crafted in the style of Adolf Loos, with an emphasis on smooth, plain surfaces and precision.”
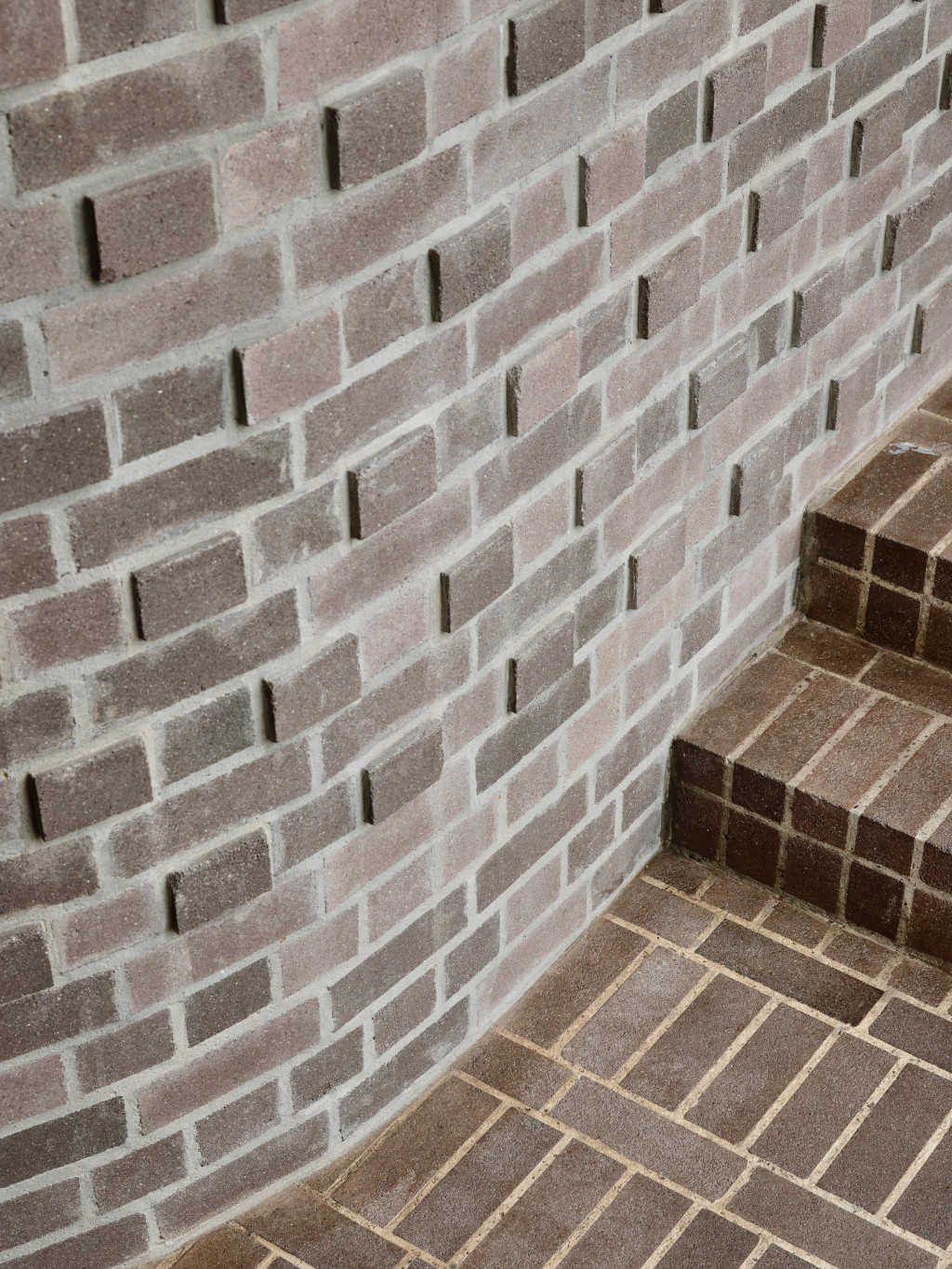
“As opposed to the ornate features of the Edwardian facade and interiors, the exterior has been crafted in the style of Adolf Loos, with an emphasis on smooth, plain surfaces and precision.”
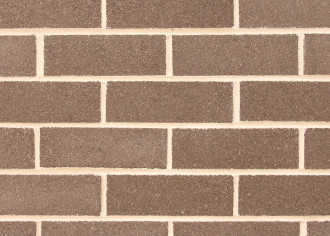
- With their unique granular patina and tactile aesthetic, Bowral Bricks are highly prized by customers, architects and designers alike, and set the standard for design and integrity.
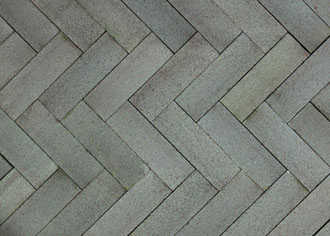
- Set your project apart with the architecturally inspired Bowral Hamlet pavers that can be used indoors or outside. This paver is unique in size and available in Bowral’s unforgettable colour range.
Learn about our products.
Join us at an event.



