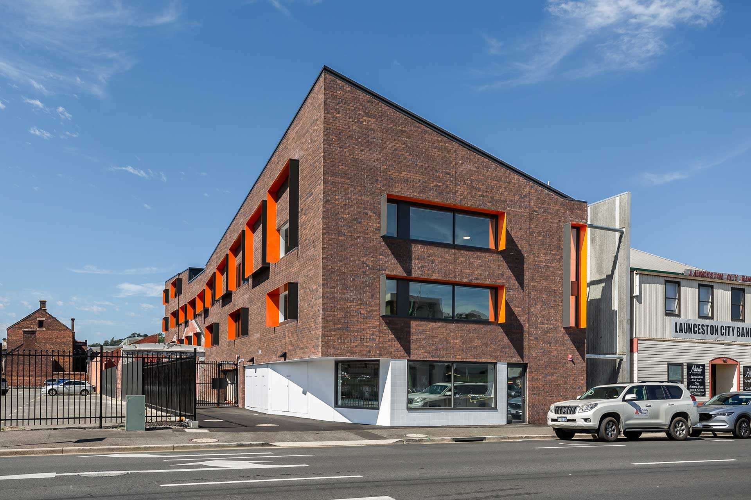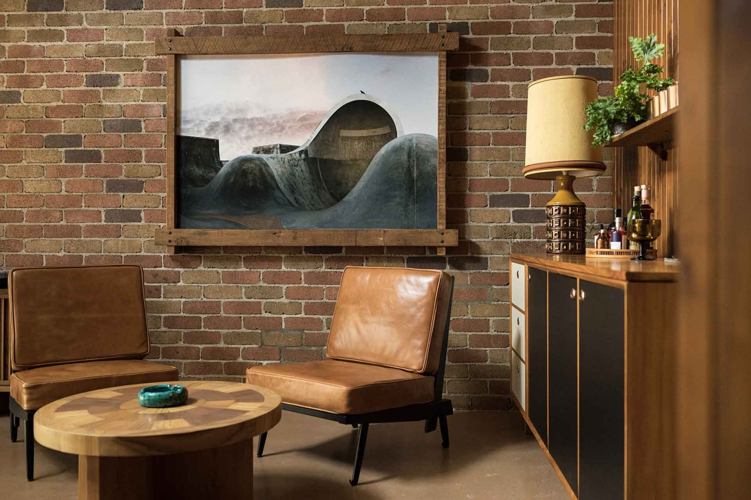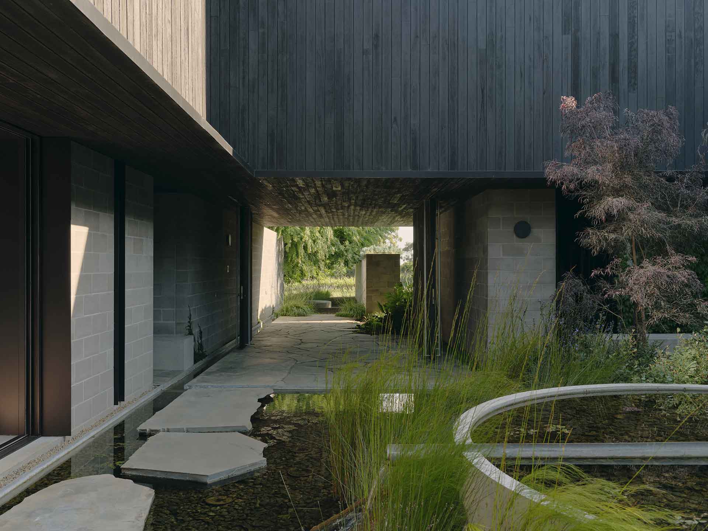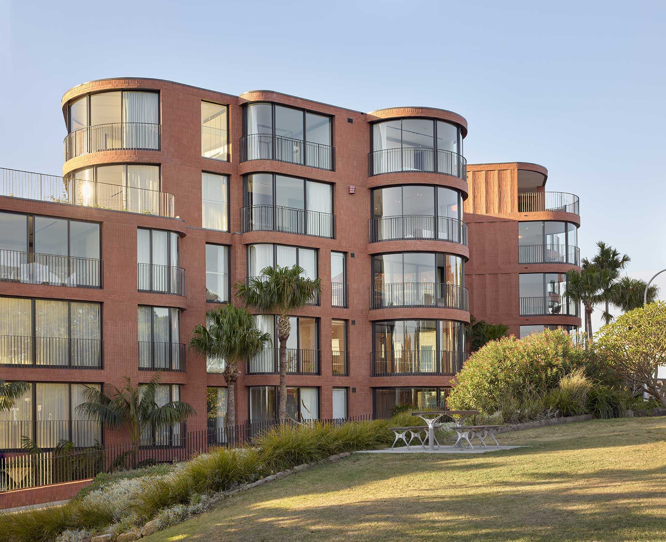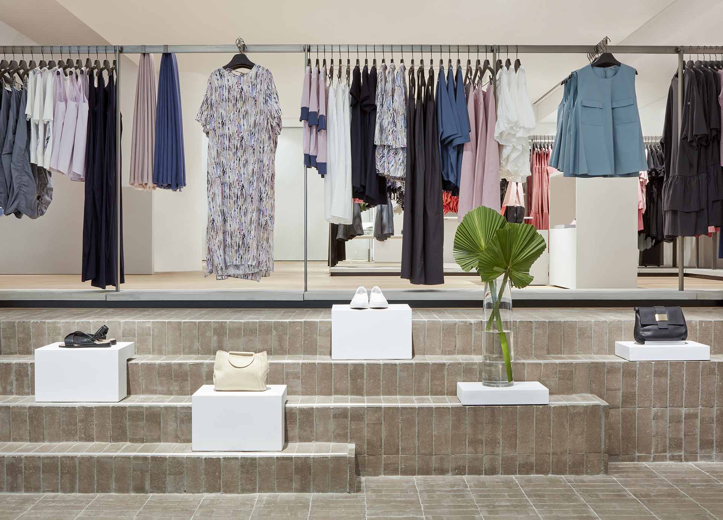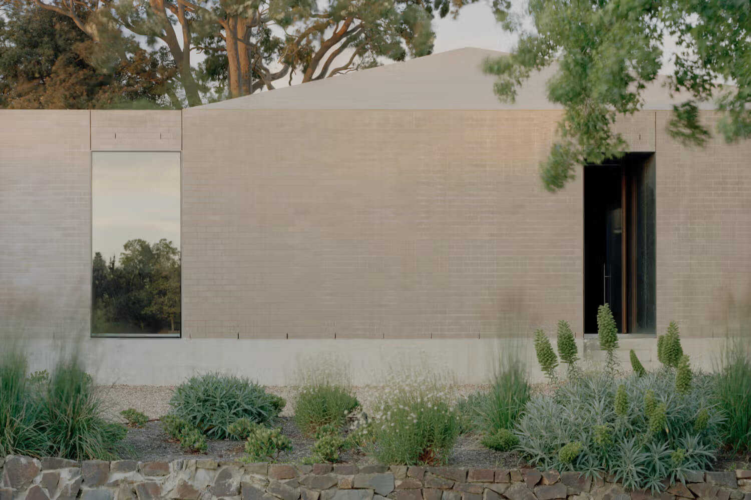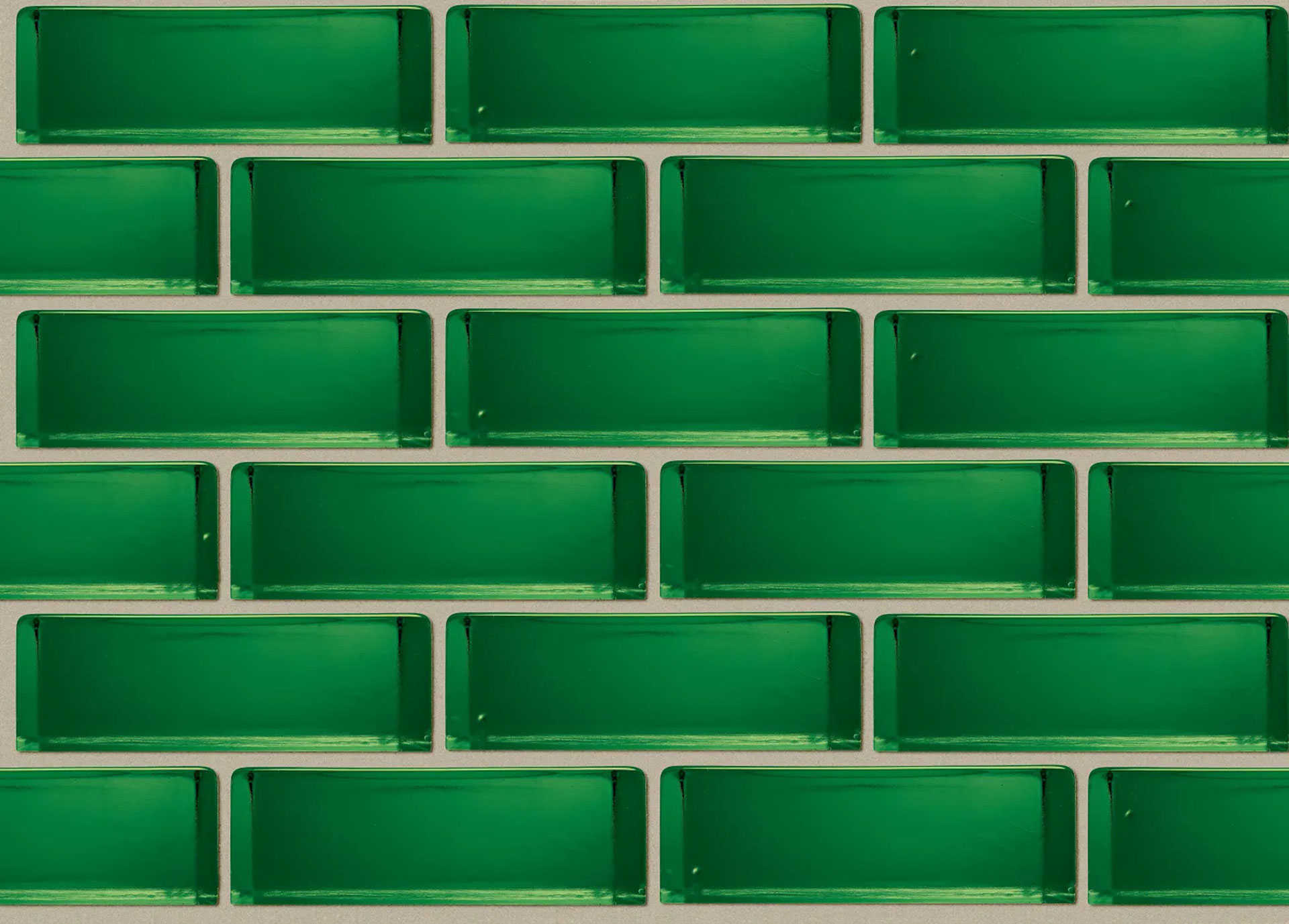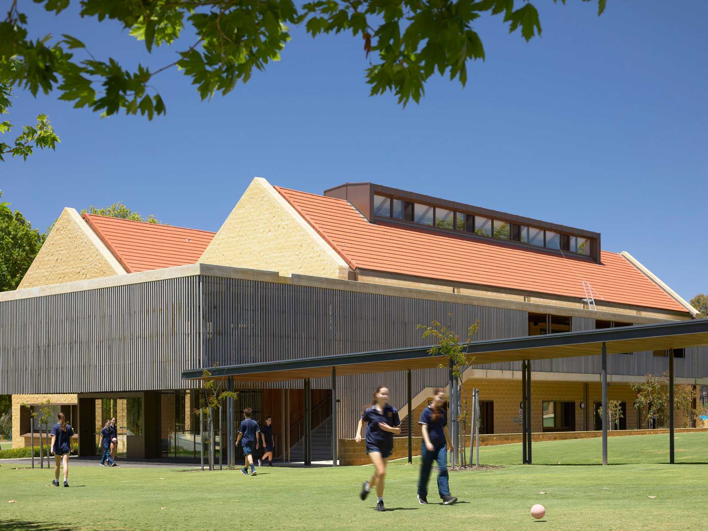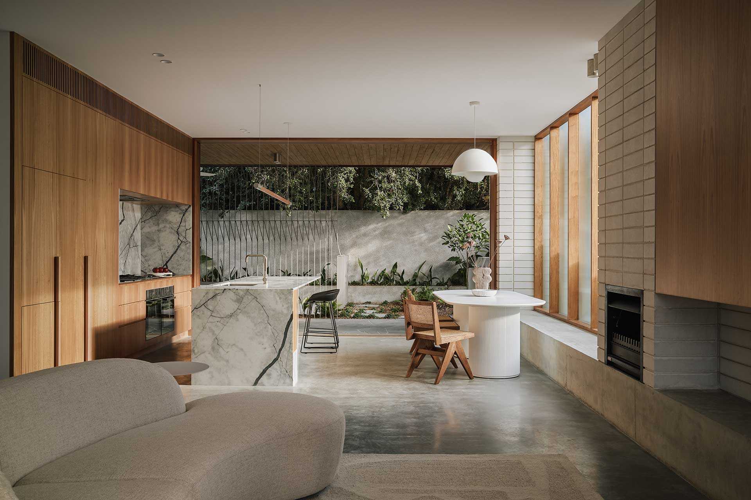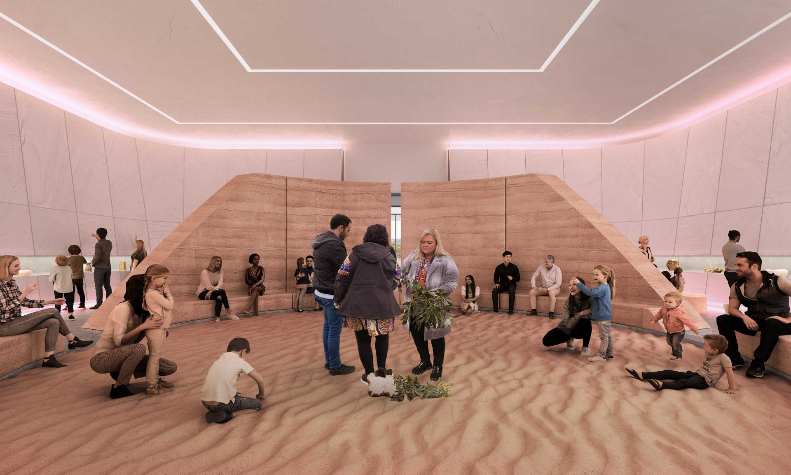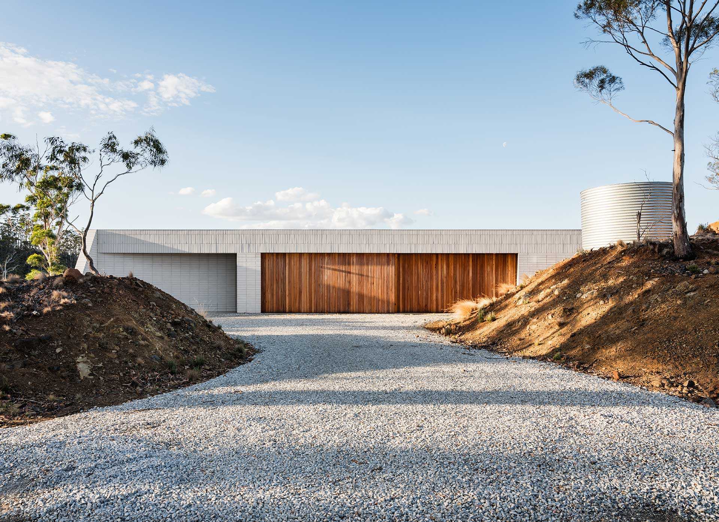Merricks Farmhouse
Merricks Farmhouse is an award-winning collaboration by Nielsen Jenkens and Michael Lumby Architecture. Perched on a hill with expansive views across vineyards to Phillip Island and Western Port Bay, this residence is grounded in its unique site and resilient and sophisticated materiality.



Though privileged by its coveted views, the hilltop site poses an overt exposure to the Mornington Peninsula’s coastal climate. Subsequently, an overhanging shelter lines the walls of the home, creating a pausal moment between the home’s immersive exterior and interiors.
The project is split into a series of blocks in order to deeply embed the structure amongst nature, allowing glimpses into every space. Flowing through to the interiors, a generous courtyard grounds the spatial layout, offering refuge amongst greenery while fostering an open connection between each surrounding room. Its robust walls feature a dark timber finish to generate intimacy within the outdoor area.
Sculptural elements are used generously throughout the home’s architecture, forming an artistically crafted visuality that is both striking and practical. With all of the private and shared spaces situated across one level, the robust concrete walls in Austral Masonry Grey Block bend and curve through the home to perpetuate ventilation and intuitive navigation. Accentuated by thoughtfully placed additions of warming timber and intricate detailing across joinery, the materiality creates an inviting home, with an elevated nod to the palette of traditional farmhouses.
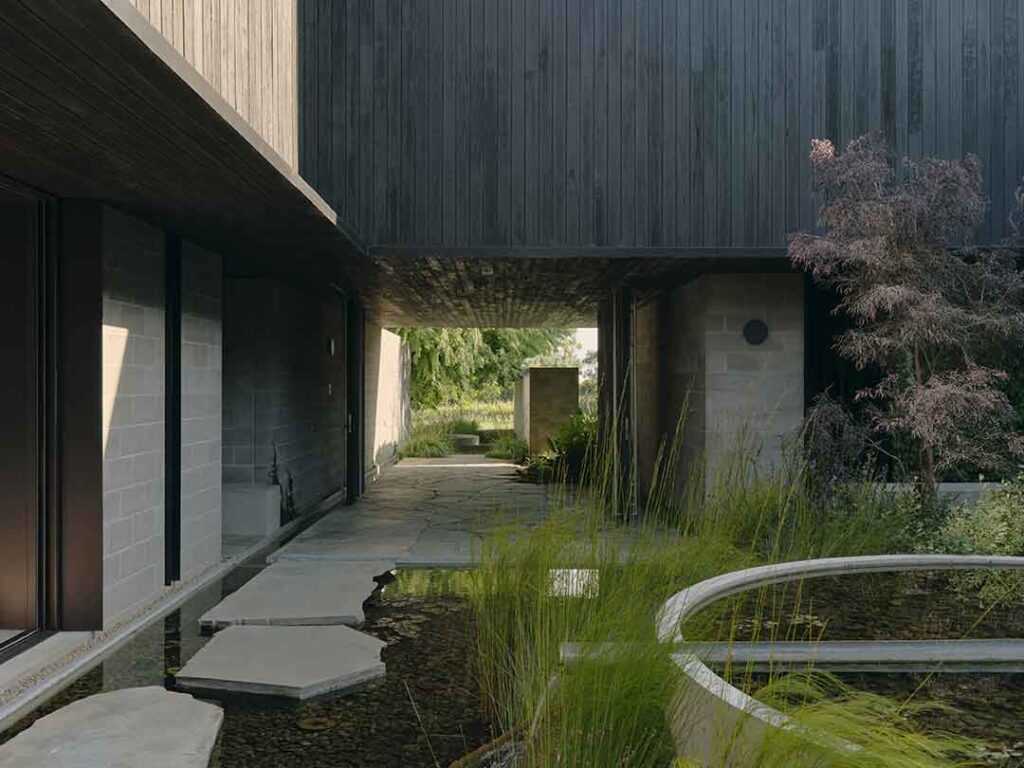
The singular roof slides over the home as a standout exterior feature, acting also as a means to capture the domestic rainwater that is later stored in cylindrical concrete water tanks. This circular motif features throughout the landscape, in a circular outdoor pool, birdbaths, ponds and a firepit.
Lending to its soft, inviting landscape, every aspect available in the home connects to the natural environment. Intimate indoor spaces feature glimpses of the floor-to-ceiling greenery throughout the primary courtyard, while the lilly-pillies just north of the pool create a second courtyard bordered by billowing trees.

The choice of exposed concrete blockwork was chosen to reduce the overall cost and not overwhelm the landscape. Its pared-back materiality and tones allow the surroundings to shine through every aspect of the home. The practice also wanted the occupants to feel a sense of shelter and protection with the spatial layout and palette, while also allowing moments of connection with the larger environment.
The seamless integration with the outdoors fosters a serene atmosphere throughout the residential space. Home to a couple with grown-up children, the house expands past the frontal one-bedroom living areas to host their extended family. Merricks Farmhouse poses an intimate retreat with ample moments for stillness, situated unobtrusively within its lush landscape.
“Though privileged by its coveted views, the hilltop site poses an overt exposure to the Mornington Peninsula’s coastal climate.”

“Though privileged by its coveted views, the hilltop site poses an overt exposure to the Mornington Peninsula’s coastal climate.”

- The Australite mix was designed with the intention of using as much by-product material as possible. No beaches or river beds are disturbed and cement usage is minimised.
Learn about our products.
Join us at an event.
Xsquared Architects created a space where young people experiencing homelessness are given the opportunity to thrive.



