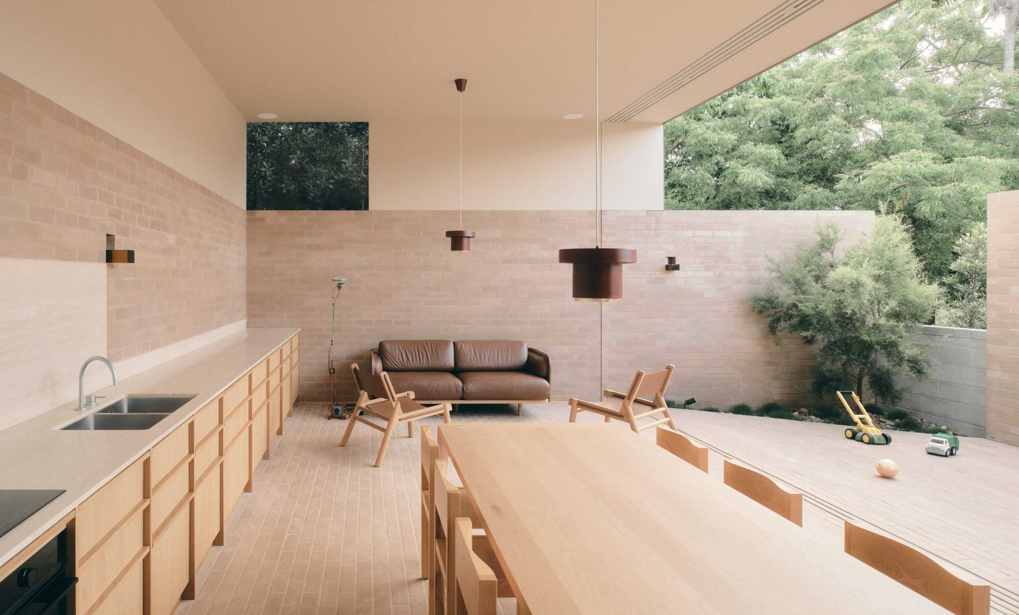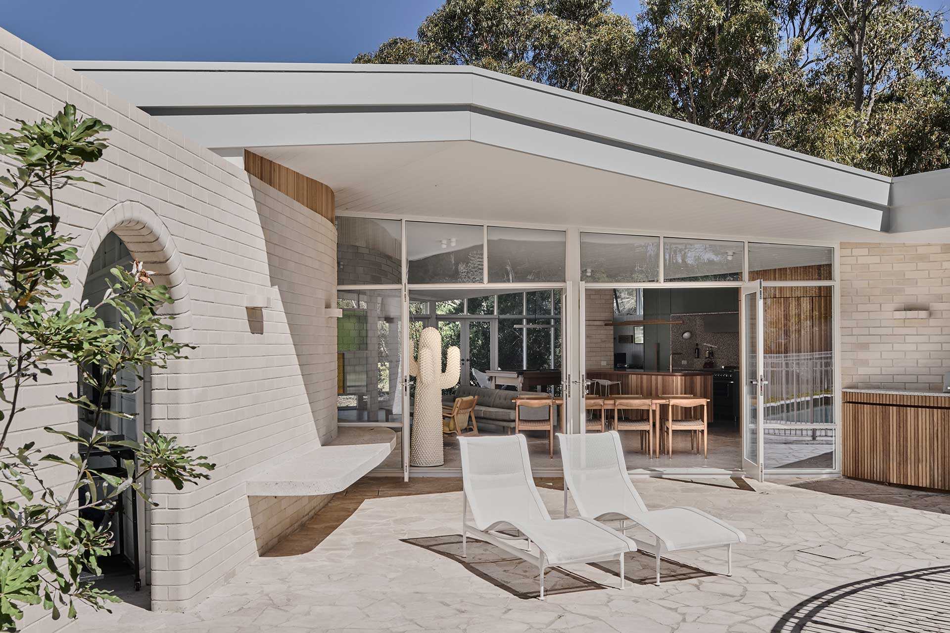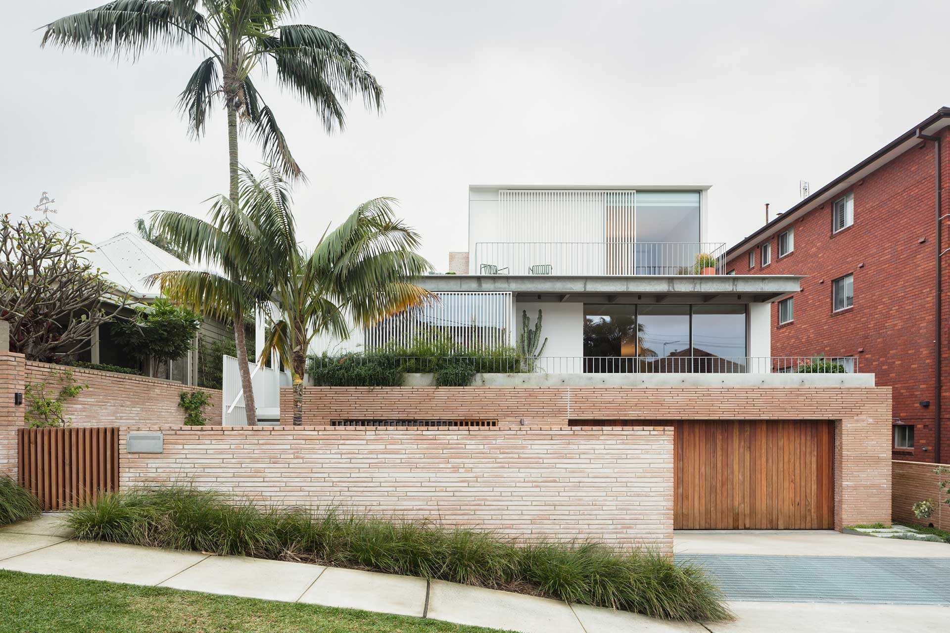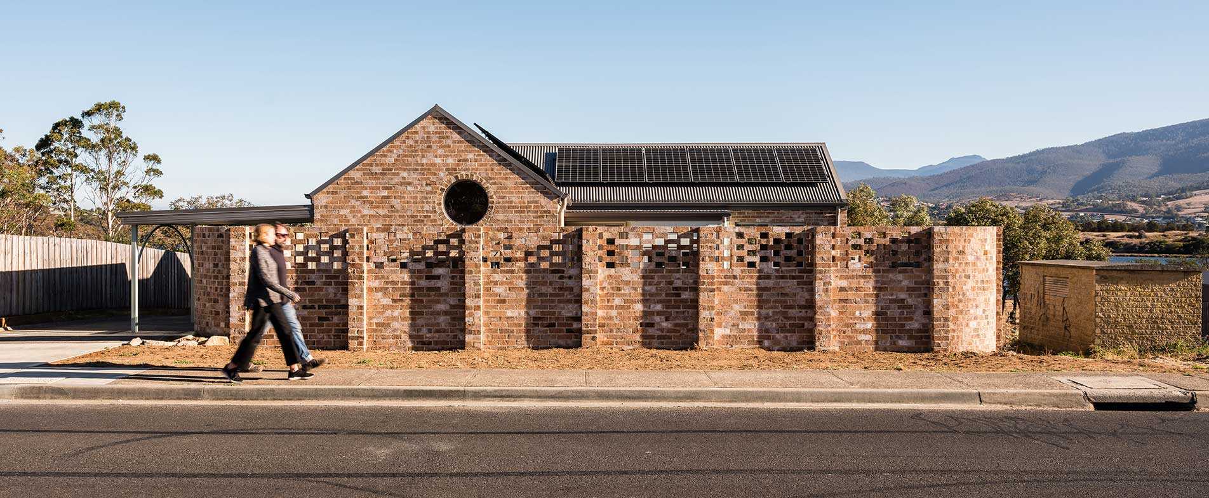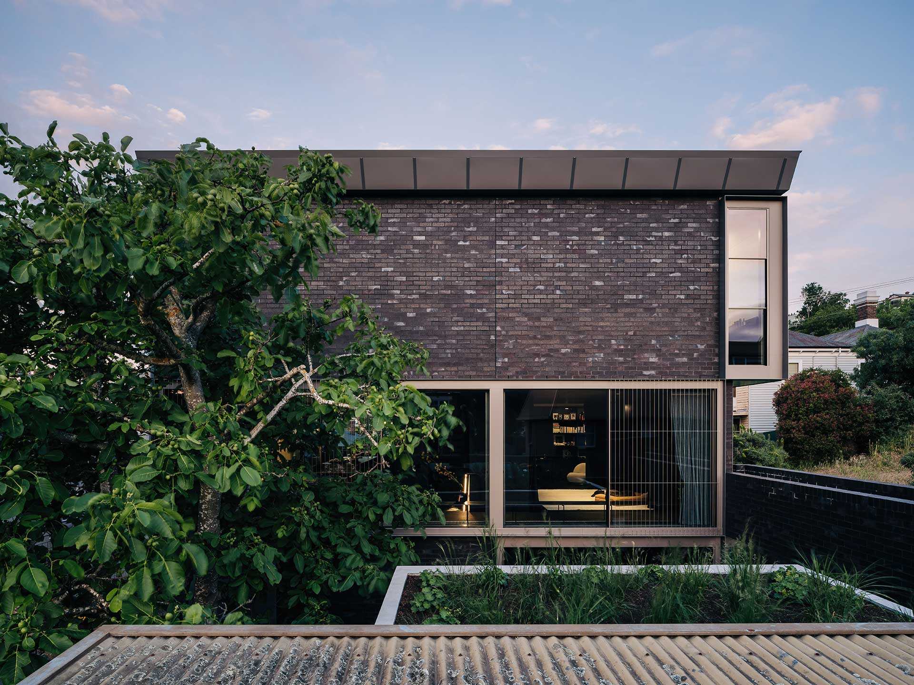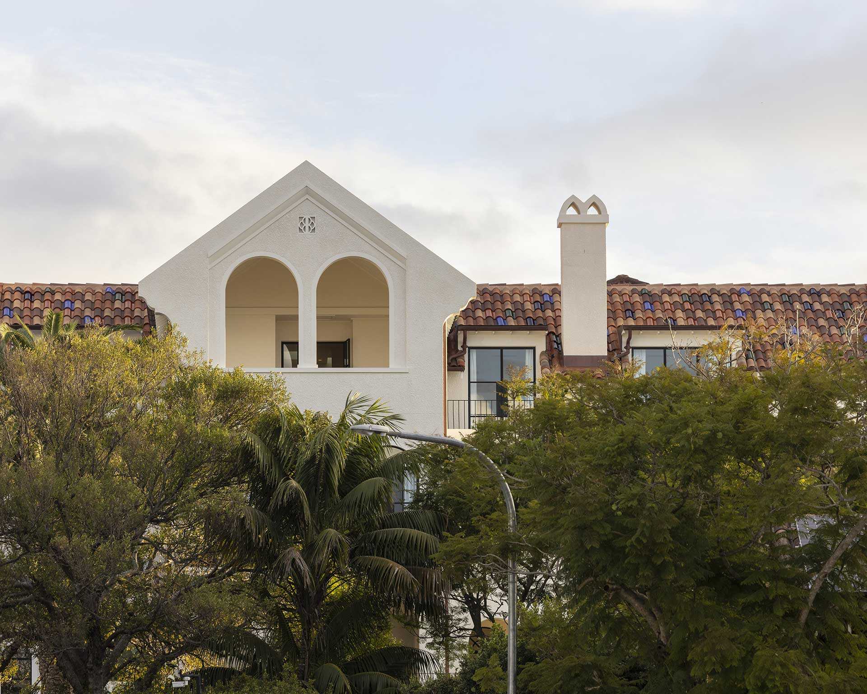Little Manly House
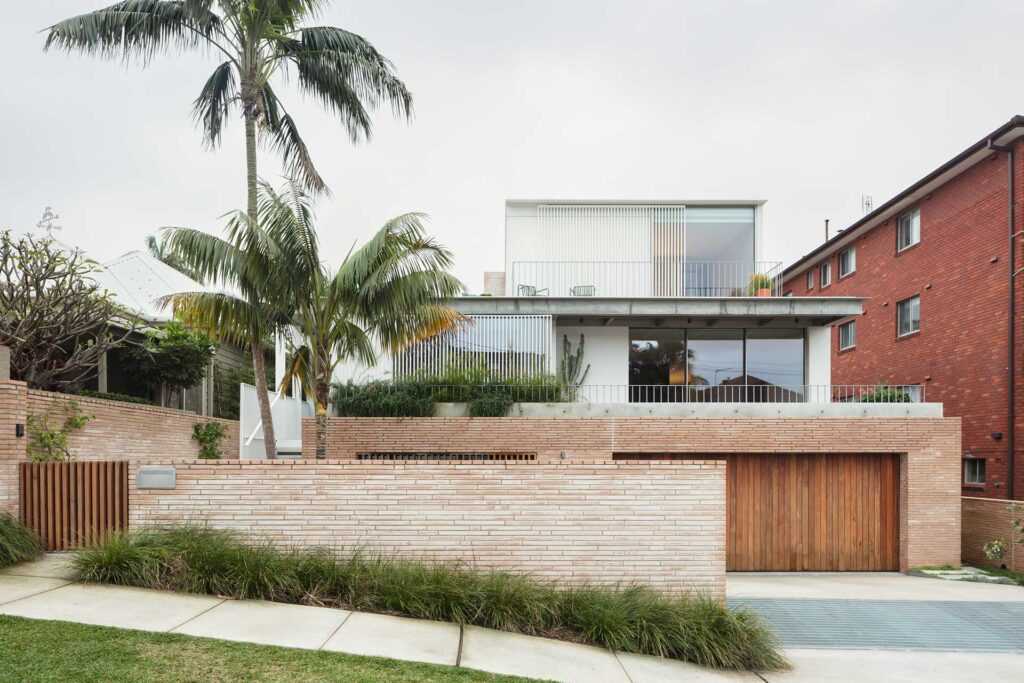
Across the beach, at the base of Manly’s Eastern Hill, is a minimalist mid-century home connected to its surrounding landscape at every level. Robust, natural materials comprise Little Manly House, a three-tiered home by Chrofi, creating linear forms that exude a calm and composed character.
Following the topographical angles of its site, the existing slope, from the backyard to the north-east, needed a crucial amendment. Switching the orientation to encourage natural light and ventilation, the home looks to a verdant cluster of trees, with three staggered tiers forming terraces around the circumference of the first and second floors to enjoy the view and entertain.
A creative solution was also imperative in maintaining the lush rear landscaping. Once subject to overflow and rivulets during heavy rainfall, terraced platforms and waterways were installed in the back garden to allow rainwater to flow through. Not only do the new additions prevent pooling damage, but they establish a unique design element, intrinsic to place. The verdant retreat, encapsulated in greenery, connects directly to the remainder of the home’s material palette and design.
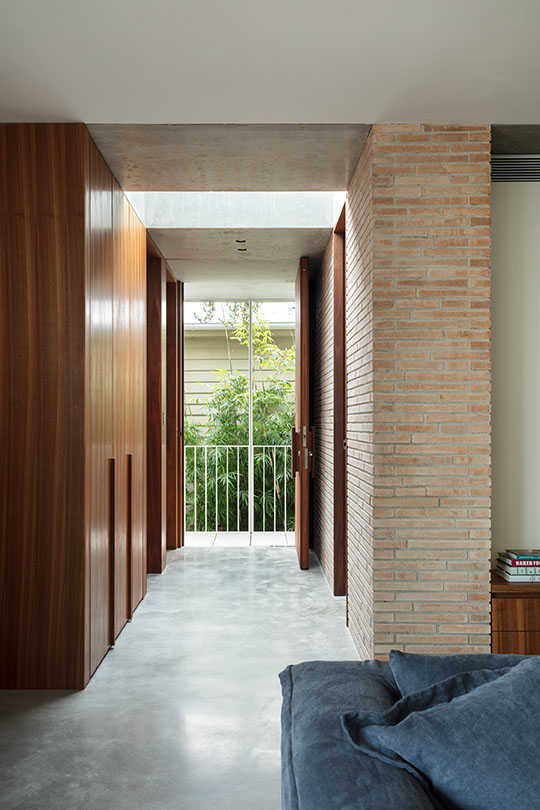
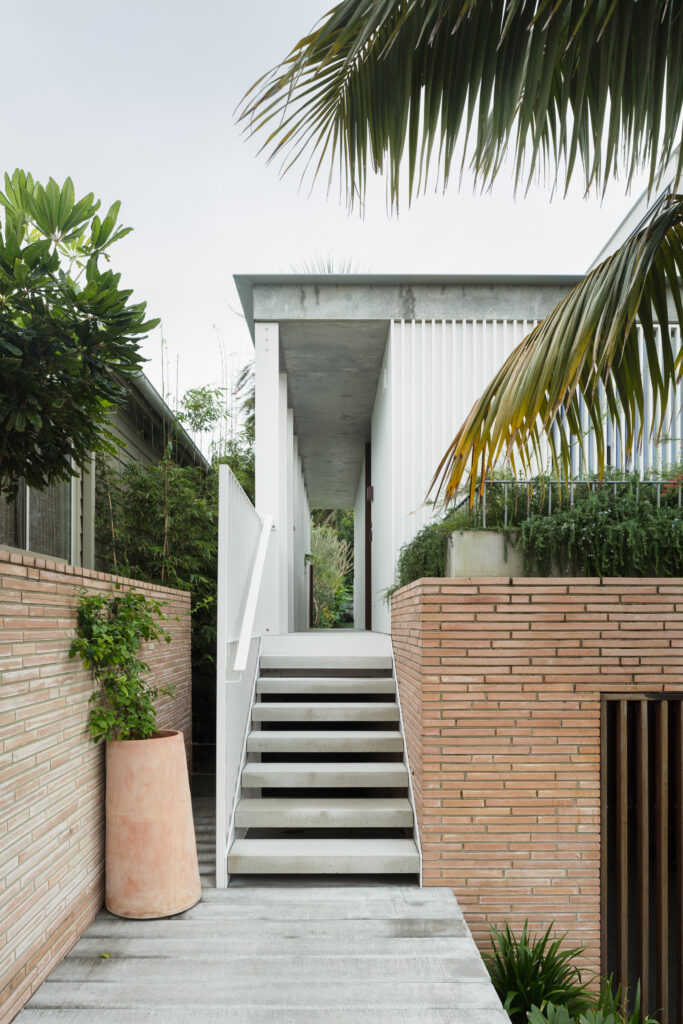
Moving past the general affinity for Palm Springs homes, the owner had a particular love for Richard Neutra’s Kaufmann Residence, with slatted windows, rectilinear lines and a deep connection to the desert landscape. Though in a more contemporary setting, the iconic home’s influence is evident in the design of Little Manly House, seen in its clean-cut volumes and minimalist architectural elements on the exterior. Vertical bands also make an appearance over windows, allowing moments of privacy without compromising on the light that free flows through the expansive windows.
“Opting for long-format bricks, echoed in the thin tiles of the kitchen, the home reflects the familiar rich textures of brick while offering a unique, modern quality to the architecture.”
Used internally and externally, brickwork proves its versatility in its application in Little Manly House. Opting for long-format bricks, echoed in the thin tiles of the kitchen, the home reflects the familiar rich textures of brick while offering a unique, modern quality to the architecture. Their custom colour allowed Chrofi and the owners to achieve their desired natural palette inside and out, connecting with the landscape when combined with concrete, timber and glass. In keeping the material selection the same, the interiors remain just as durable to withstand the wear-and-tear of everyday living. An additional layer of visual complexity is added with steel detailing, cladding and aluminium screens and edging.
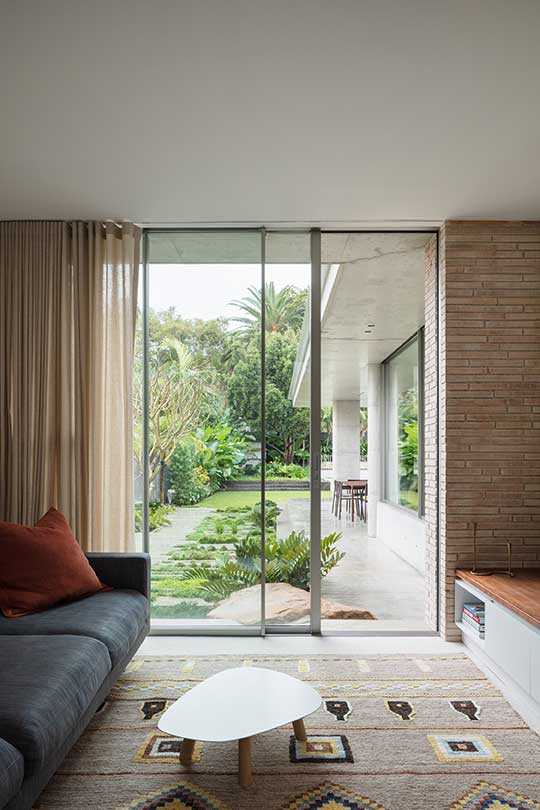
Light, warmth and a strong connection to the outdoors inform the interiors of Little Manly House. Levelling the topography to create an even platform, the garage sits below the living area, with bedrooms and bathrooms above. Offering the relaxed feel of an open floor plan, while maintaining distinct zones, the first floor comprises a series of loosely connected living, study and dining spaces that open out to a living space in the centre of the lush garden. Deep timbers extend this imperative connection to the natural environment, pairing elegantly with the elongated brickwork, a nod to the warm hues found in traditional coastal homes.
A contemporary take on mid-century minimalism, Little Manly House shows exemplary dialogue with its environment. Using raw materials to foster a relationship with nature throughout, the home is both calming and visually arresting, creating a peaceful retreat unique to the needs of its location.
Learn about our products.
Join us at an event.
The addition of one room completely transforms this tiny workers cottage, offering an array of functions against a seamless backdrop of light yet robust brickwork.



