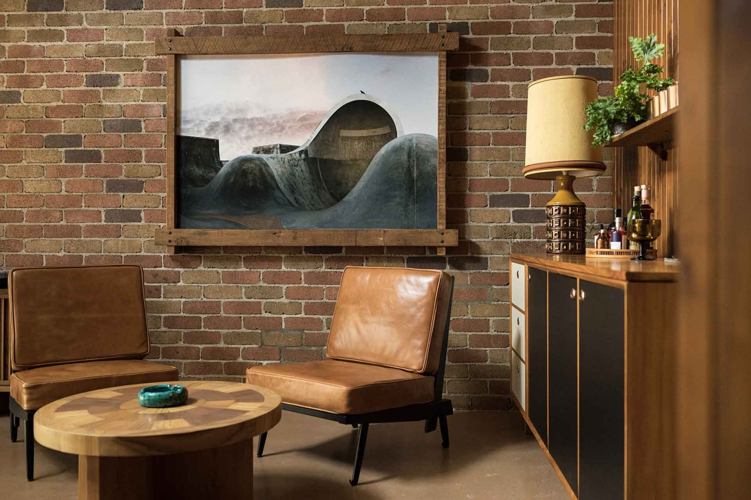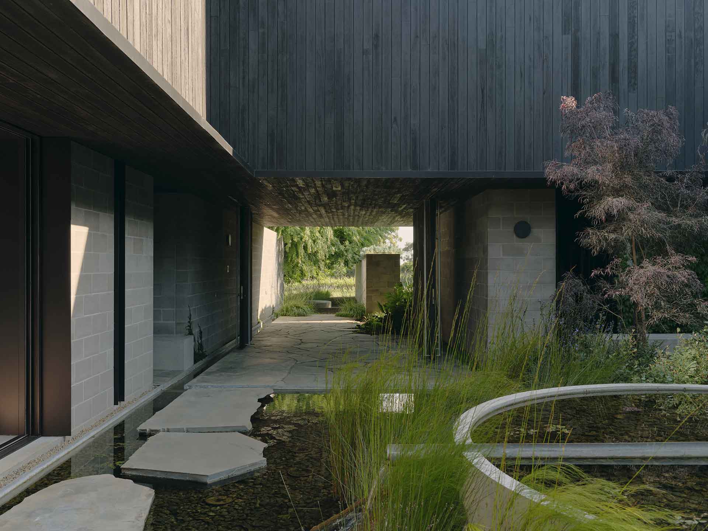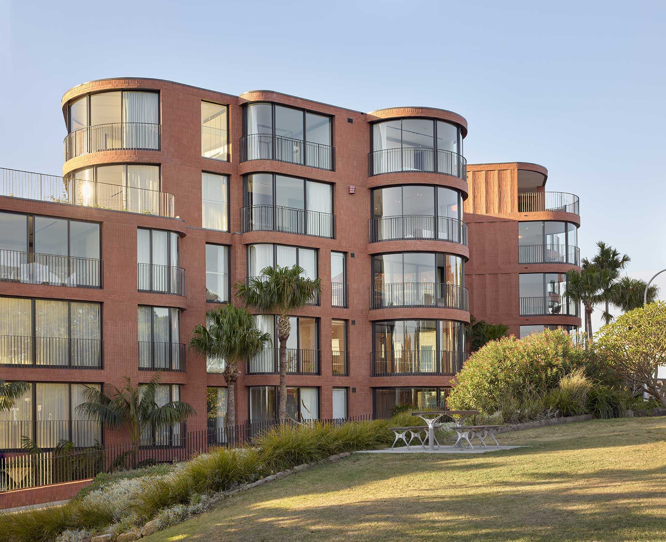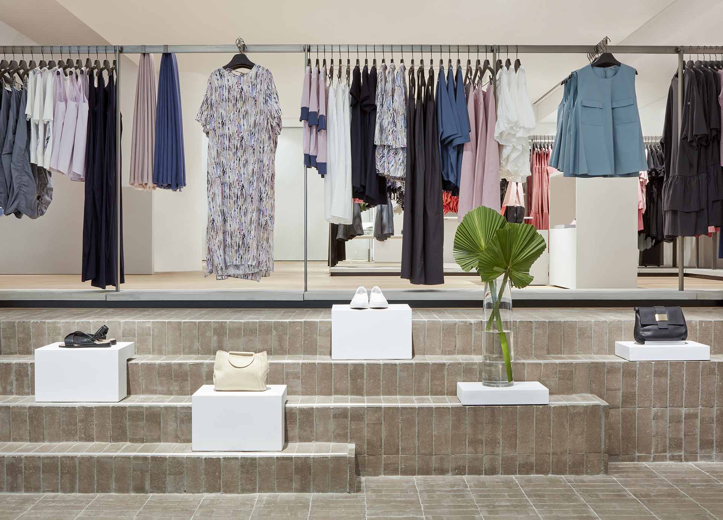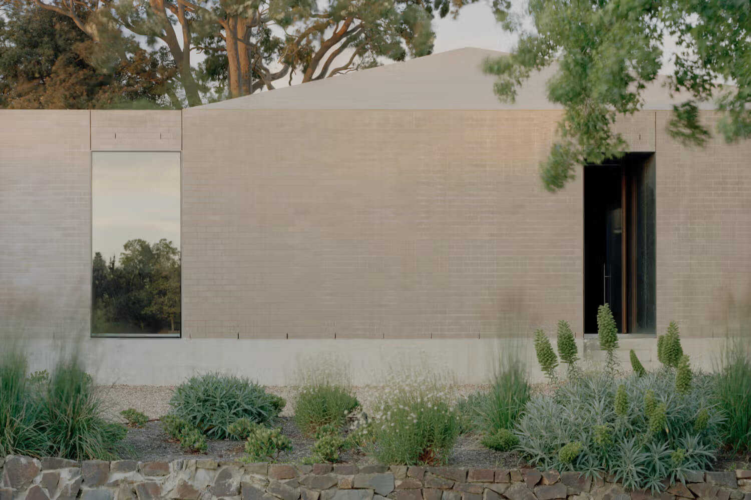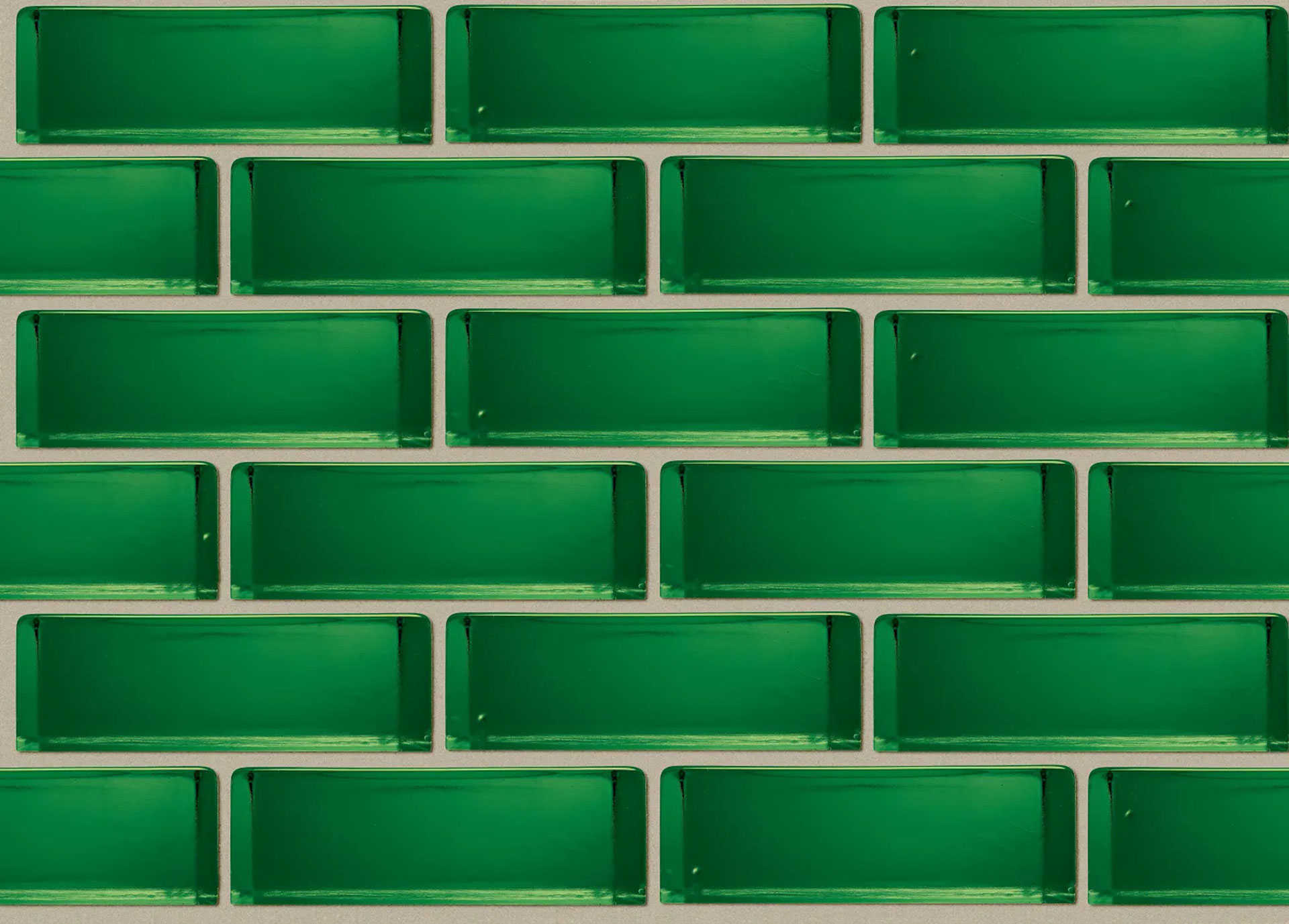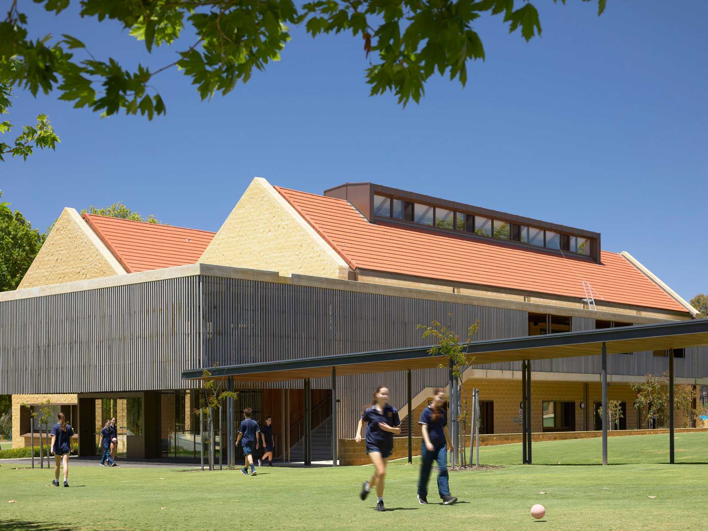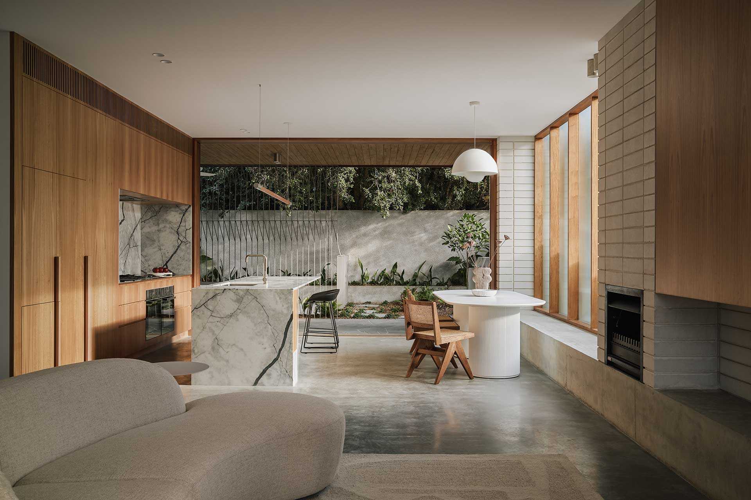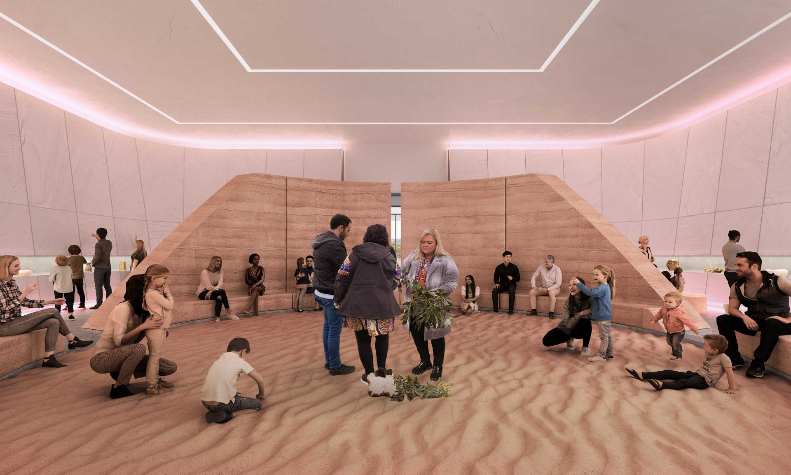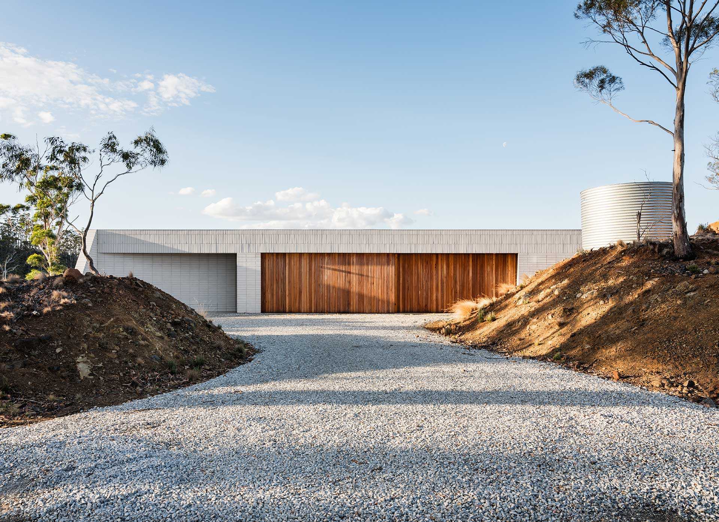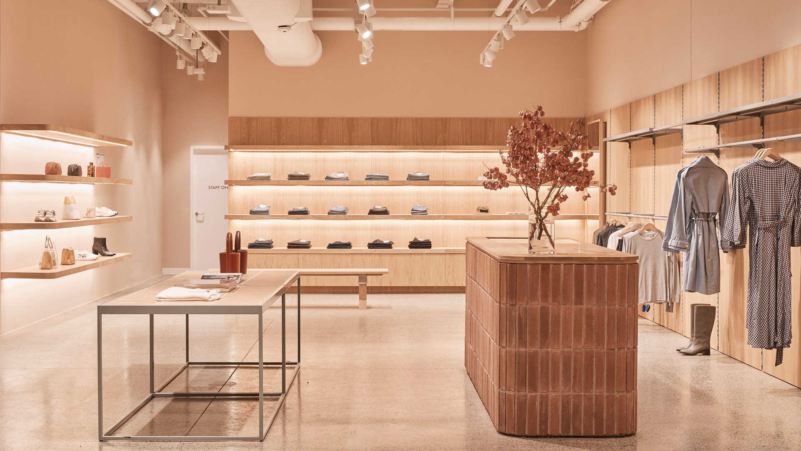
Incu HQ, Rosebery Project
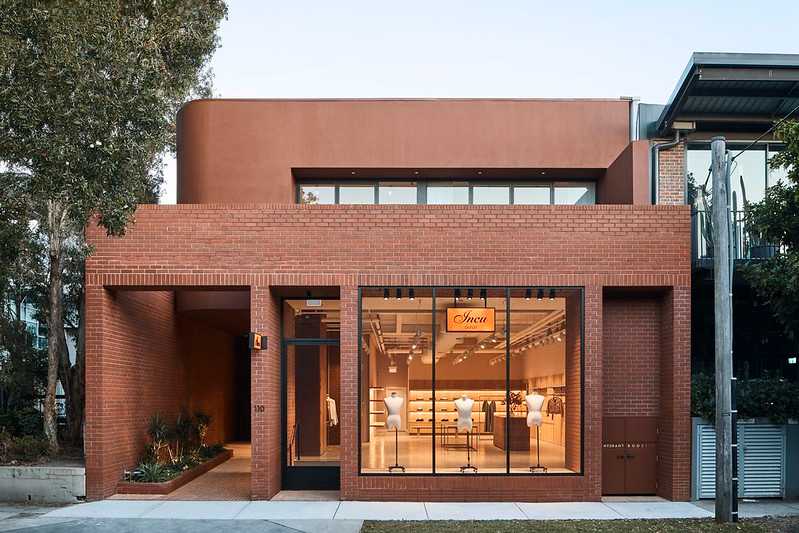
Despite the large space, the dimensions are narrow, and so in order to let light into the space, the team at Akin designed floor to ceiling windows, both as a means of illuminating the space, and as a design feature. These windows also allow for cross ventilation, fostering an open, cool sanctuary in the urban environment. Making reference to the industrial roots of the building and the suburb, polished concrete floors are a cool and neutral option, complimenting the red brickwork on the building’s facade.
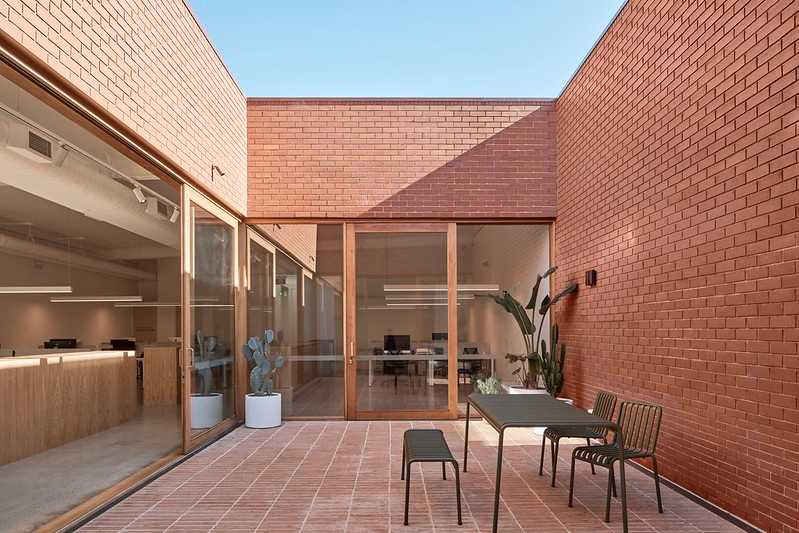

Not visible from the outside, a bright, open courtyard acts as the heart of the office. Creating an intimate place to relax and a means of drawing light into the top-level office space, the courtyard is the ideal space for an alfresco meeting or a mid-day repose. This feature, similar to the entry foyer creates a continuity with the surrounding environment, drawing the outside in.
“The building consists of predominantly natural materials, with timber fitouts and door frames. This earthy materiality contributes to the calming and neutral sensibility of the space.”
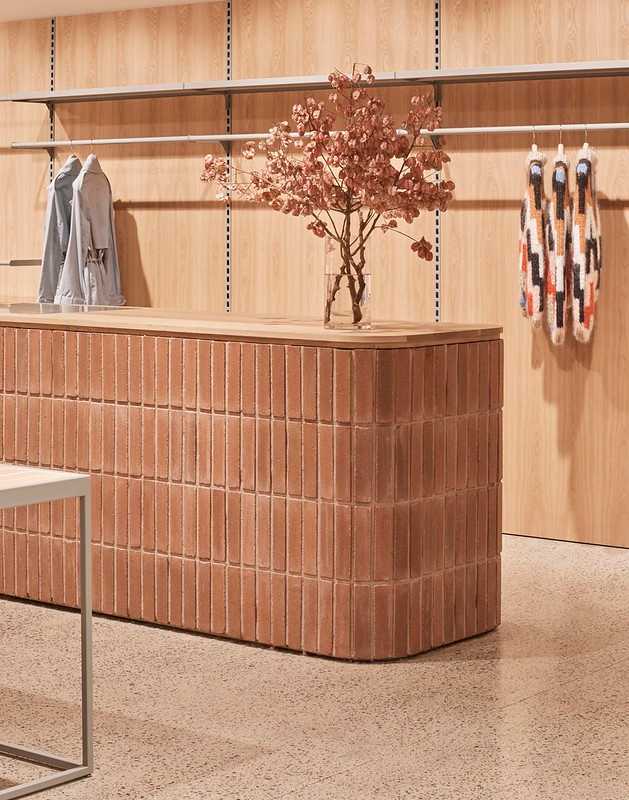
“The building consists of predominantly natural materials, with timber fitouts and door frames. This earthy materiality contributes to the calming and neutral sensibility of the space.”
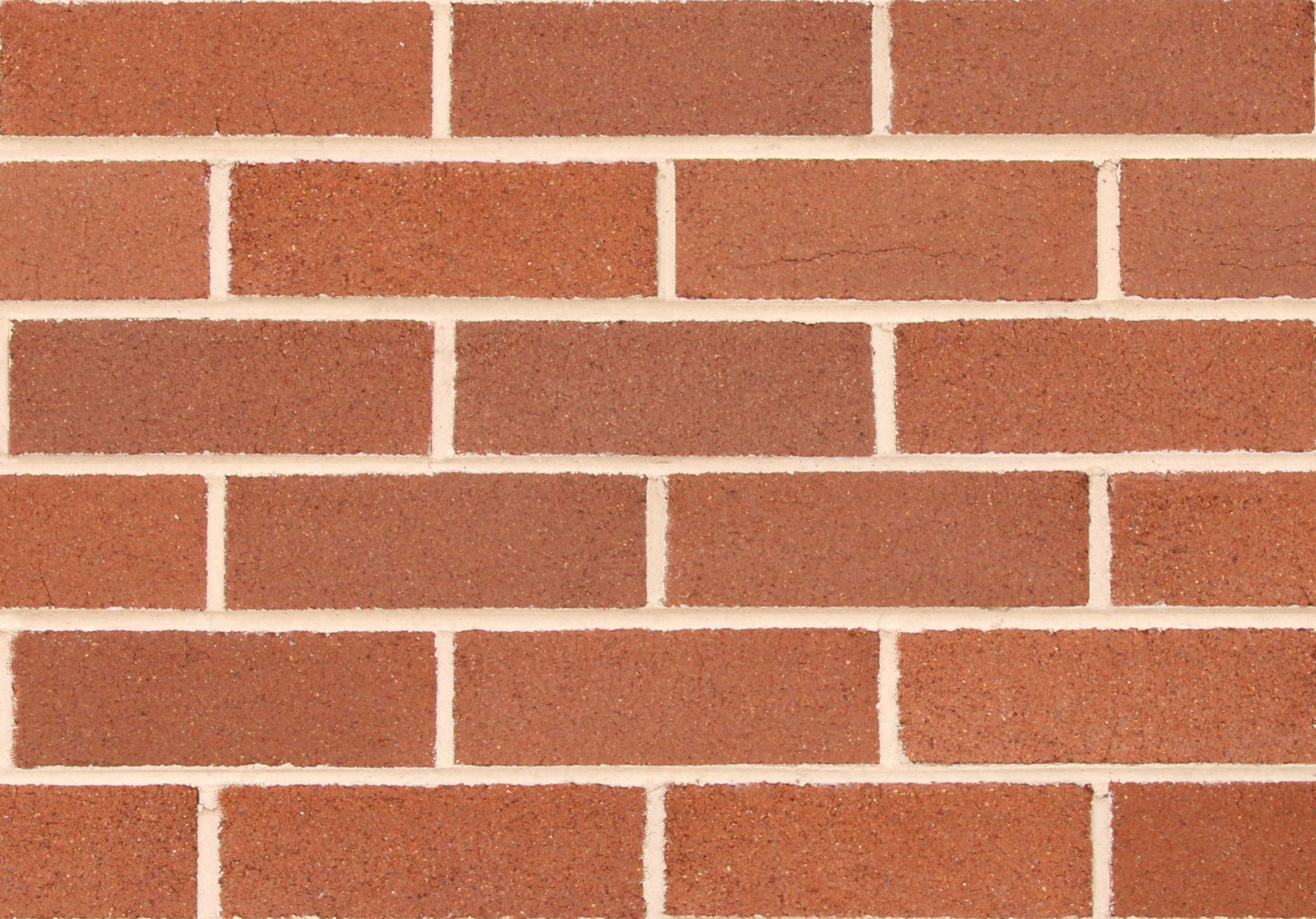
- These distinctive dry pressed bricks made at our Bowral plant have been used in many of Australia’s most admired and historic buildings. With their unique granular patina and tactile aesthetic, Bowral bricks are highly prized by customers, architects and designers alike, and set the standard for design and integrity. Their sharp edges and inherent character combine with the distinctive Bowral clay colours to create what can only be a Bowral Brick. The extensive colour pallete covers the spectrum from the pale and soft Chillingham white and cool silvers through the palette of golds, orange and red hues to the highly sought after Granite and Bowral Blue.
A key element of the design feature of this building is the intricate brickwork that is brought from the outside in. The brick materiality pays homage to the history of the area, and to the existing industrial brick buildings that remain. The facade of the space is constructed with Bowral Bricks in Capitol Red. The dry-pressed bricks are a modern take on the classic red brick, quintessential to the Australian architectural landscape. The strong uniformity of the colour and structure is offset and softened by the curved edges and smooth terracotta render.
The building consists of predominantly natural materials, with timber fitouts and door frames. This earthy materiality contributes to the calming and neutral sensibility of the space. Impressive in its form and structure, but refined in colour palette and texture so as to not detract from the products sold in the space. Kelvin Ho, Director of Akin Atelier explains how, “we work predominantly with natural materials for Incu’s material palette – premium oak, stone, ceramic tiles – there is always a gesture of colour but it never overwhelms the space. We place fixtures and displays as visual clues to guide customers through the micro-departments of each store – almost like an intuitive map.” As well as the material palette, Ho describes the way that the Australian identity is painted through the store, creating a “mood [that] is contemporary, warm, familiar and tactile, accessible”.
Learn about our products.
Join us at an event.



