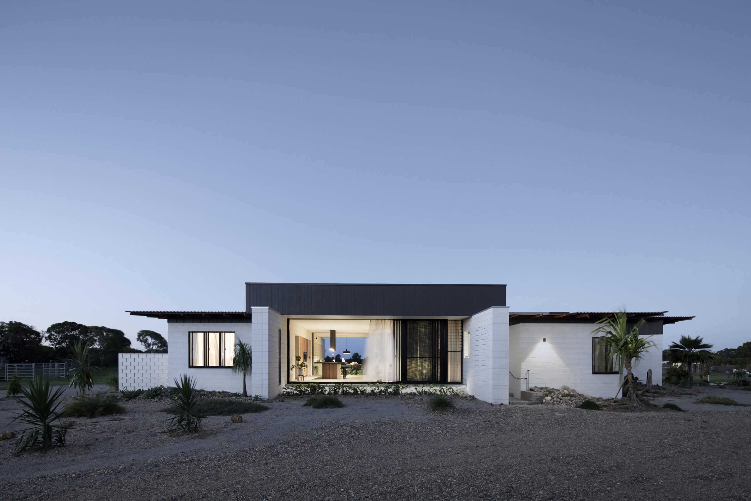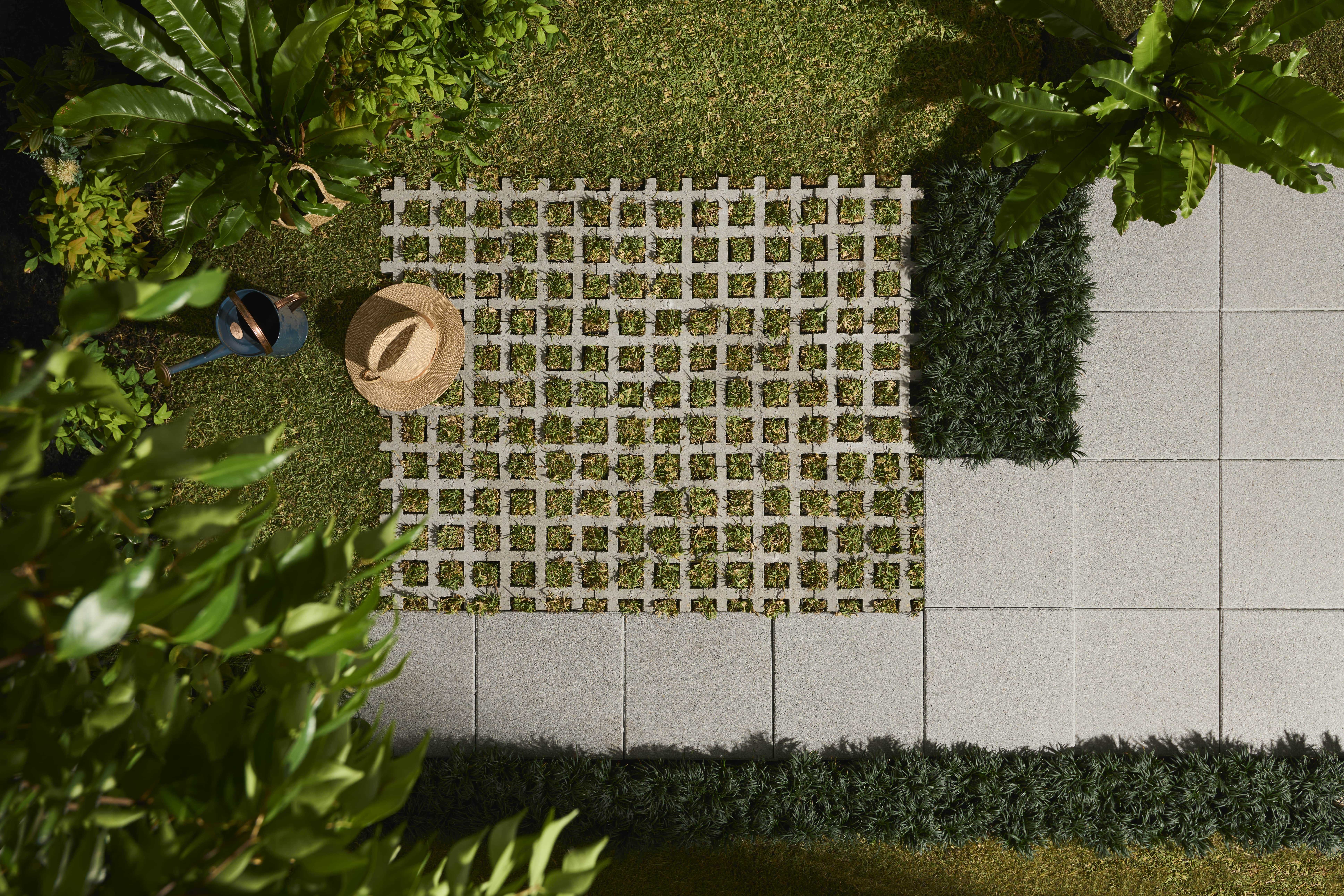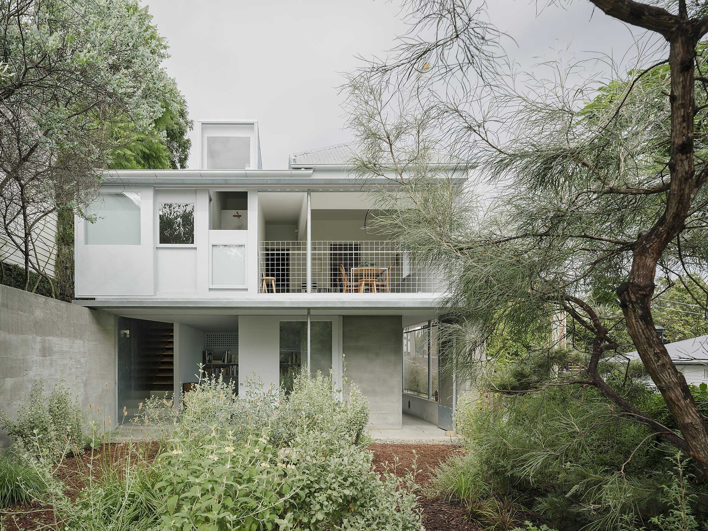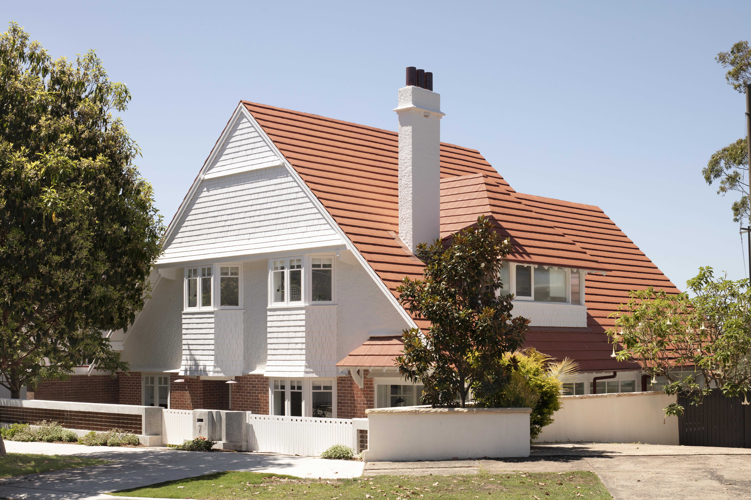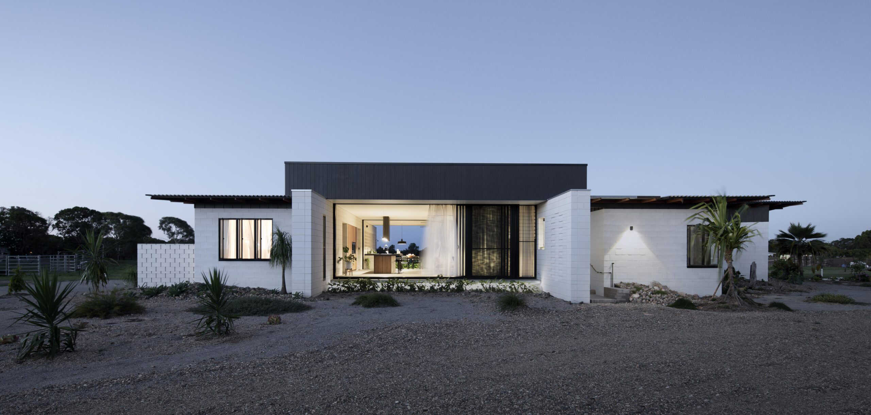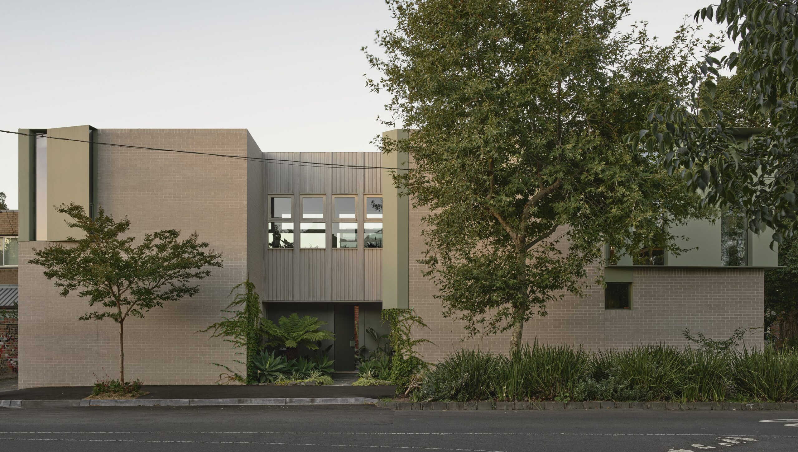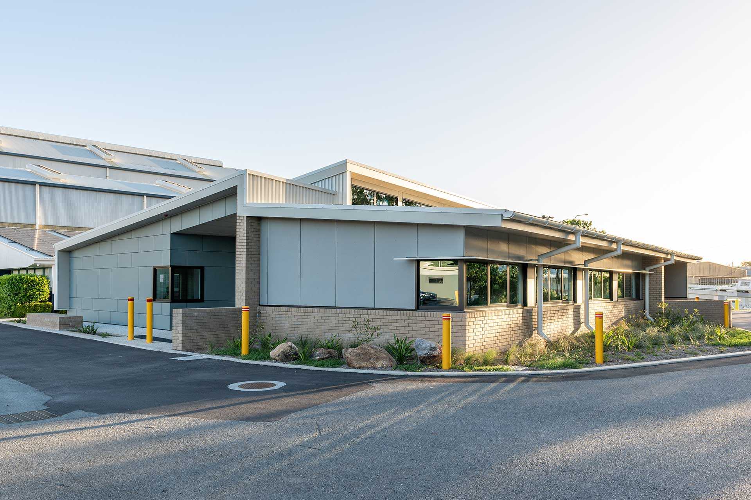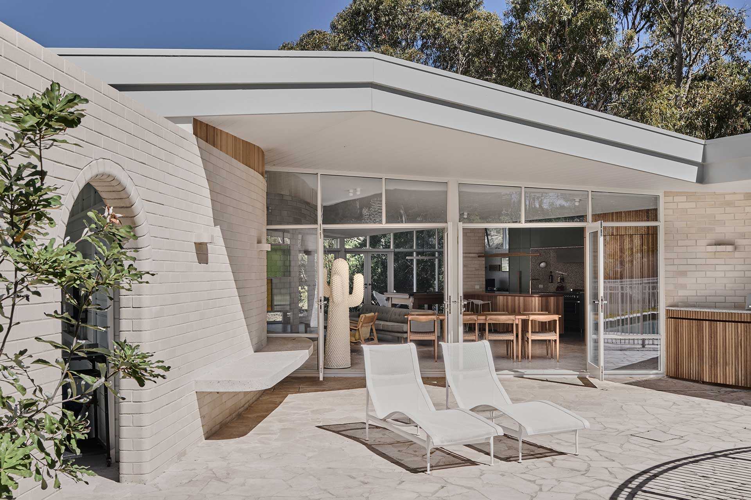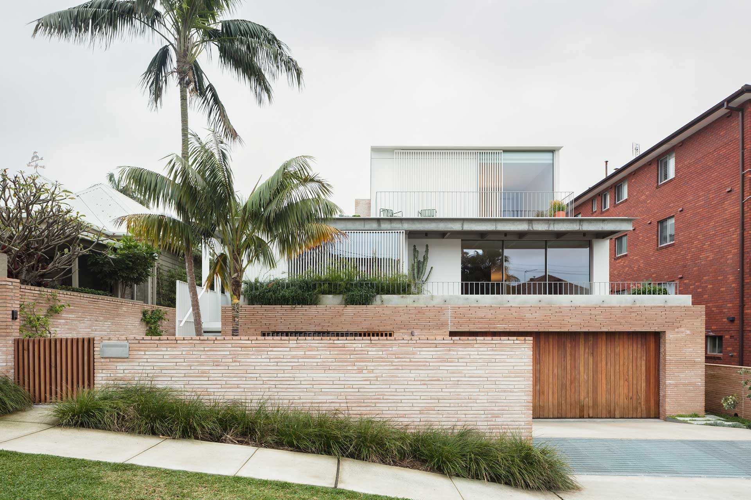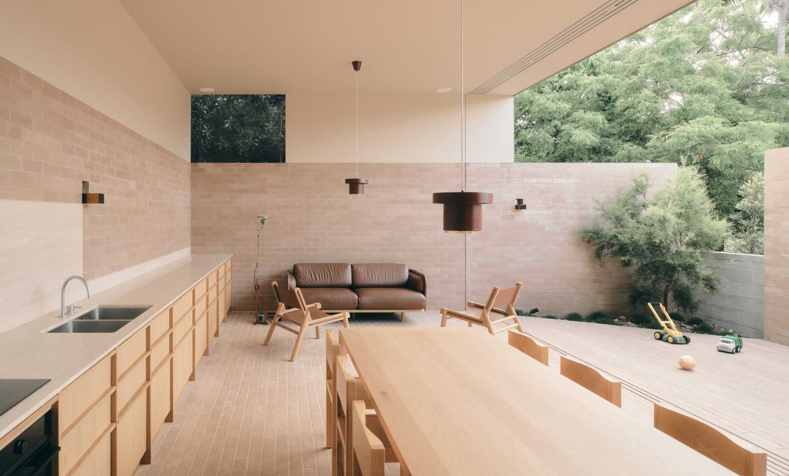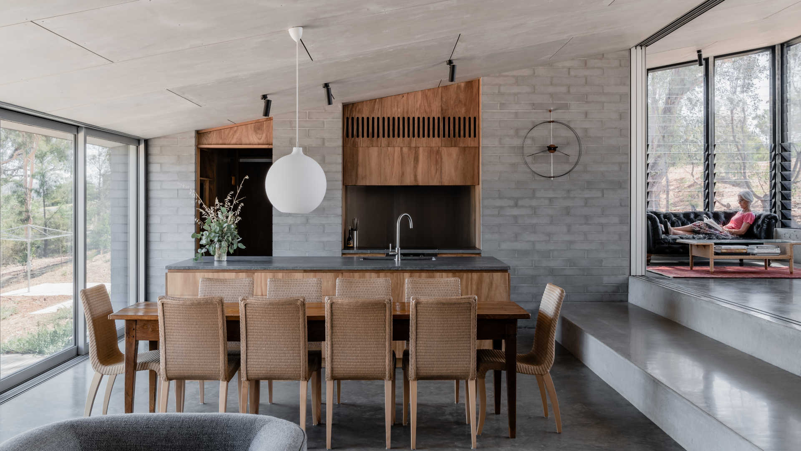
How To Master the Art of Open Plan Living
Open plan layouts are loved by architects and homeowners alike for their ability to create boundless, airy, free-flowing space within the residence. Often used as multi-purpose zones or main thoroughfare areas, open plan living continues to be favoured over a series of compact rooms to accommodate the demands of modern living and entertaining.
Today, this design choice is seen as more than just maximising existing space but as a way of facilitating social activity and connectivity throughout the daily routine. Here, we’ve put together a short guide on how to get the most out of your space and master the art of open living.

Although open plan living generally suggests an expansive layout of a large open area, it is still important to delineate and identify different zones within the space. A curated selection of furniture can separate an expansive interior space to define what each zone is used for. A simple way to distinguish the living space is by placing the sofa, armchairs and coffee table on an oversized rug. A modular or L-shaped sofa can also create a visual boundary between areas.
Alternatively, bookshelves, cabinetry, and feature lighting can break up larger spaces and create pause points. A sense of intimacy can be established by lowering the ceiling height in one zone of the open plan space, such as a small study and work zone or a cosy reading nook.


A cohesive colour and material palette throughout can make the living, dining and kitchen spaces feel connected. Complementary tones and textures can seamlessly link together different zones and identify each area as its own space.
Open plan layouts may also require meticulous planning for storage solutions for effective clutter control. An efficient way of reducing any risk of clutter throughout an open space can be in the form of built-in storage units throughout each area and sophisticated storage furniture.

Beyond the contents of the living, dining and kitchen areas, the best open plan layouts facilitate a constant indoor-outdoor flow. Facing furniture towards windows and leafy outlooks can open up the space further. Adding bi-fold doors, which spill out onto an entertaining alfresco area, is a great way to extend an open plan layout and blur the transition between inside and out.
A hallmark of contemporary living is that open plan layouts are great at establishing a central area for connection and conversation and bringing the family together constantly throughout the day. When designing your open plan layout, it is essential to implement a striking furniture scheme to define different zones, maintain a sense of continuity throughout each space, utilise effective storage solutions and constantly promote a connection to the great outdoors.
“Often used as multi-purpose zones or main thoroughfare areas, open plan living continues to be favoured over a series of compact rooms to accommodate the demands of modern living and entertaining.”

“Often used as multi-purpose zones or main thoroughfare areas, open plan living continues to be favoured over a series of compact rooms to accommodate the demands of modern living and entertaining.”
Learn about our products.
Join us at an event.













