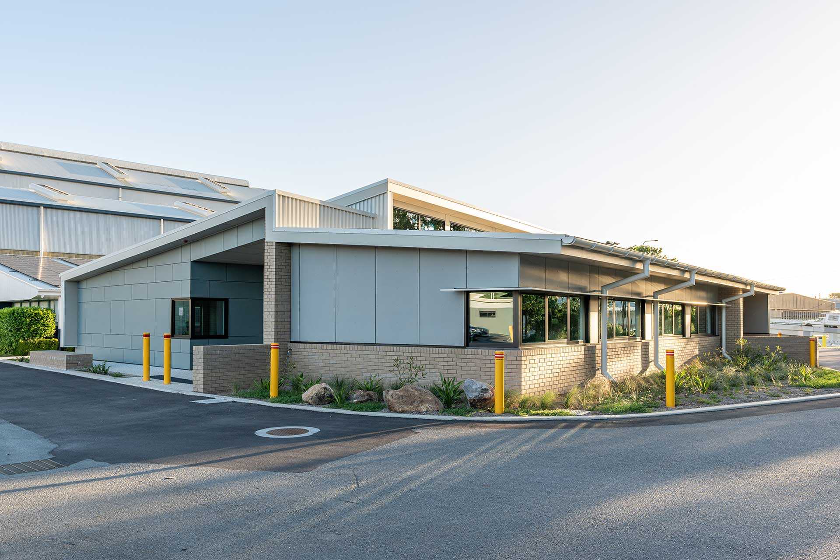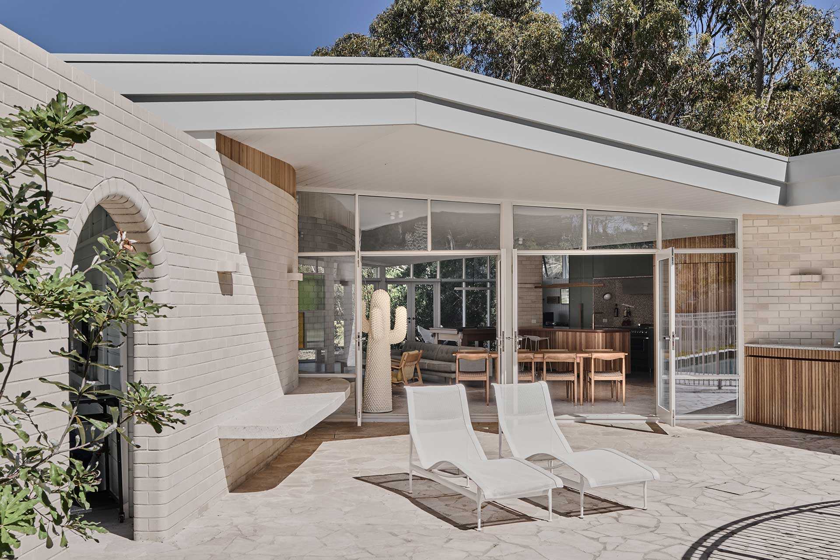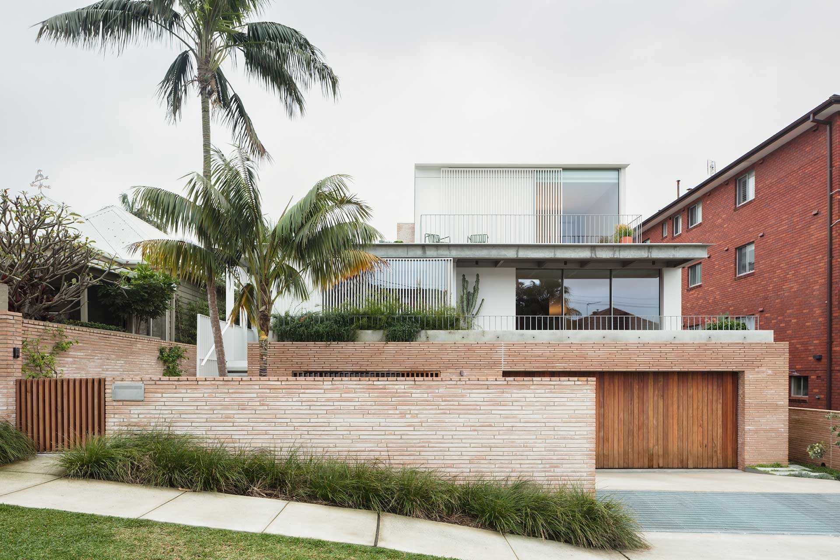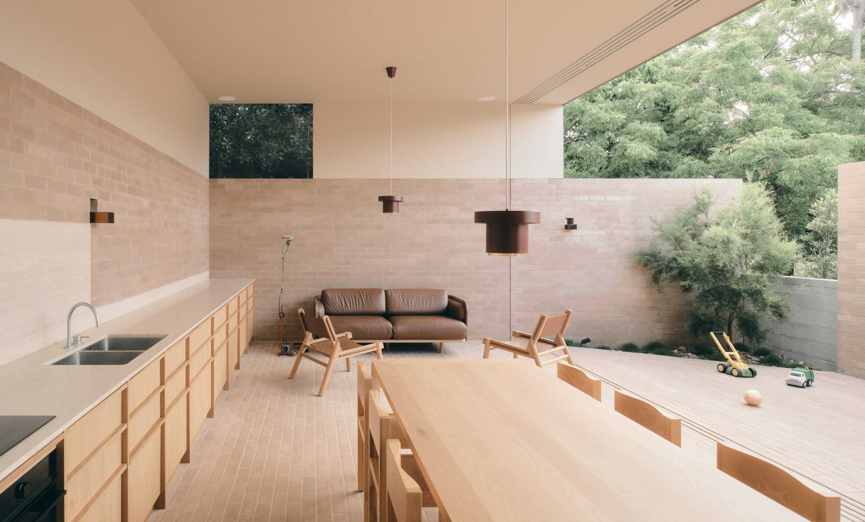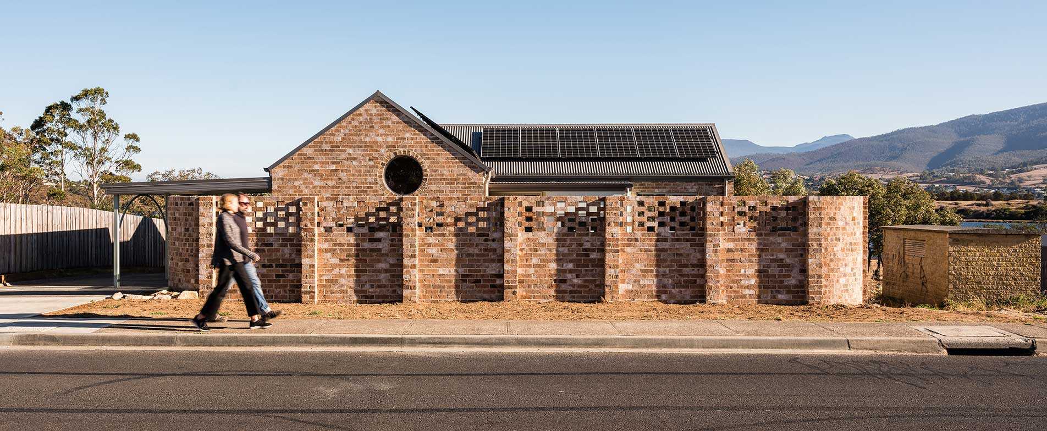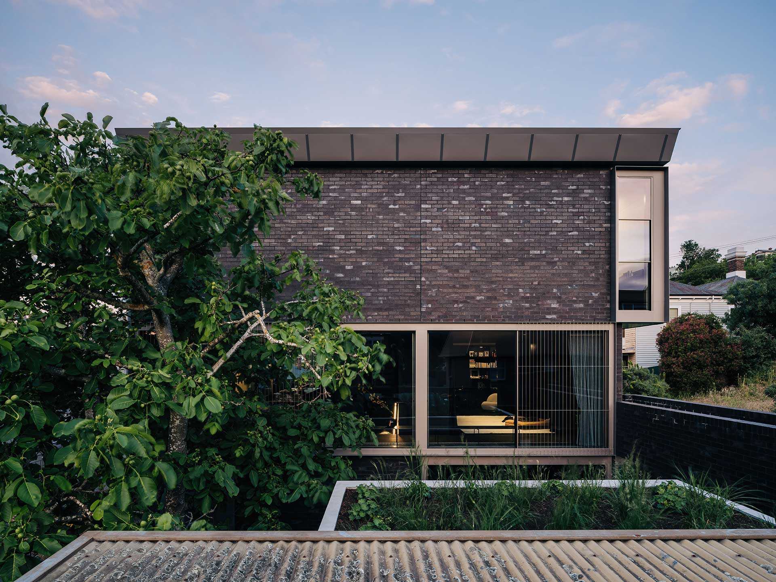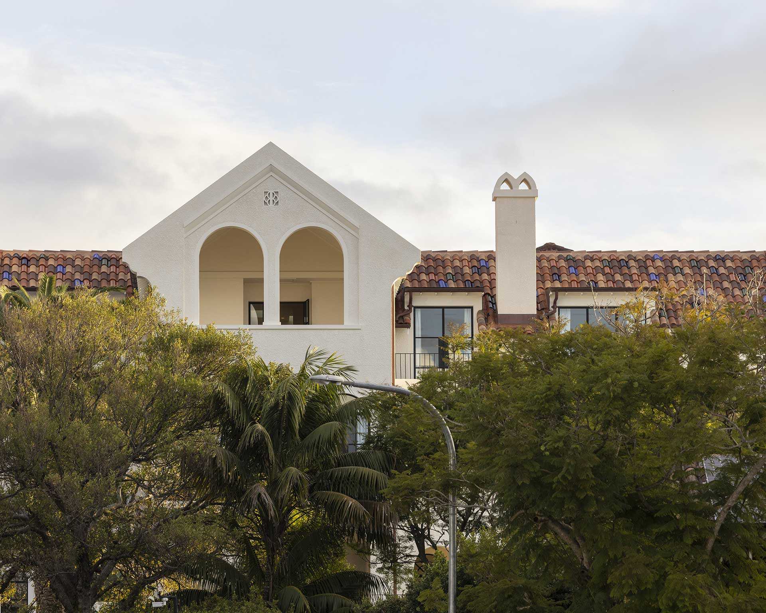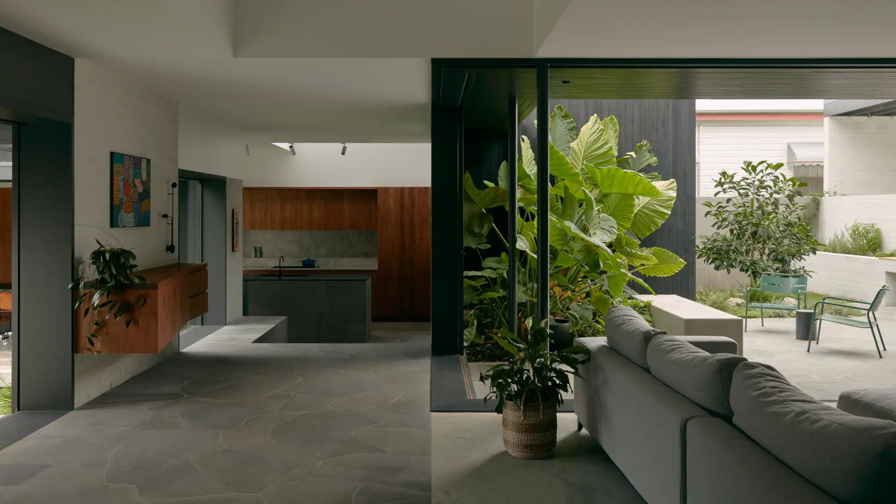
Four of our Favourite Internal Courtyards to Inspire
Internal courtyards are not only an aesthetic choice, but also a practical one, particularly in inner-city homes where space is a hot commodity. Flooding homes with natural light, sealing out noise pollution and creating an oasis of privacy are what internal courtyards do best. To inspire you, here are 4 of our favourite spaces that show the beauty of internal courtyards.
Poinciana House by Nielsen Jenkins
Poinciana House integrates the indoors and out with thanks to the internal courtyard branching off the living room and hallway via expansive sliding doors. The courtyard serves multiple purposes aside from allowing ample light to spill inside; complete with an outdoor fireplace and veggie garden. The paved patio area is ideal for alfresco entertaining in Queensland’s balmy climate. Considered planting creates the feeling of an oasis, softening the interior palette through its dramatic greenery.
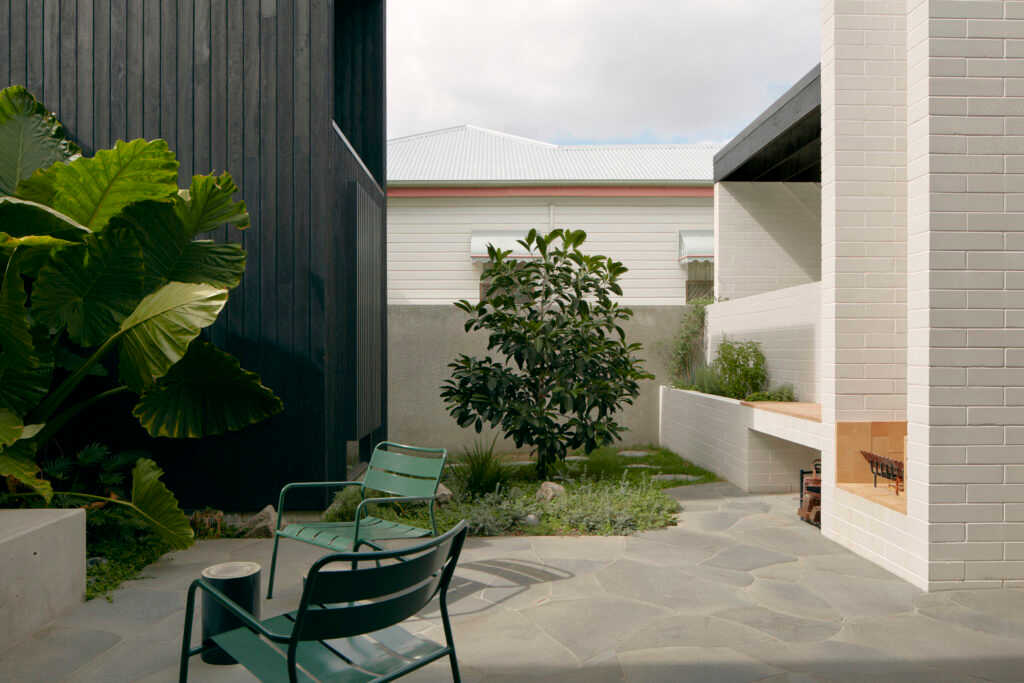
Beverly Hills by Those Architects
Acting not only as a private outdoor space, Beverly Hills’ internal courtyard is an organising axis for the internal structure and stairwells of the identical townhouses, enabling the circulation of airflow and light within each of the homes. The hit-and-miss bricklaying pattern is a point of visual interest, creating a texturally rich backdrop for the quiet restraint of a sole Japanese maple tree planted in the centre of the courtyard. The low-maintenance vista inspires a place of reflection and reprieve, reminiscent of a traditional Japanese courtyard.
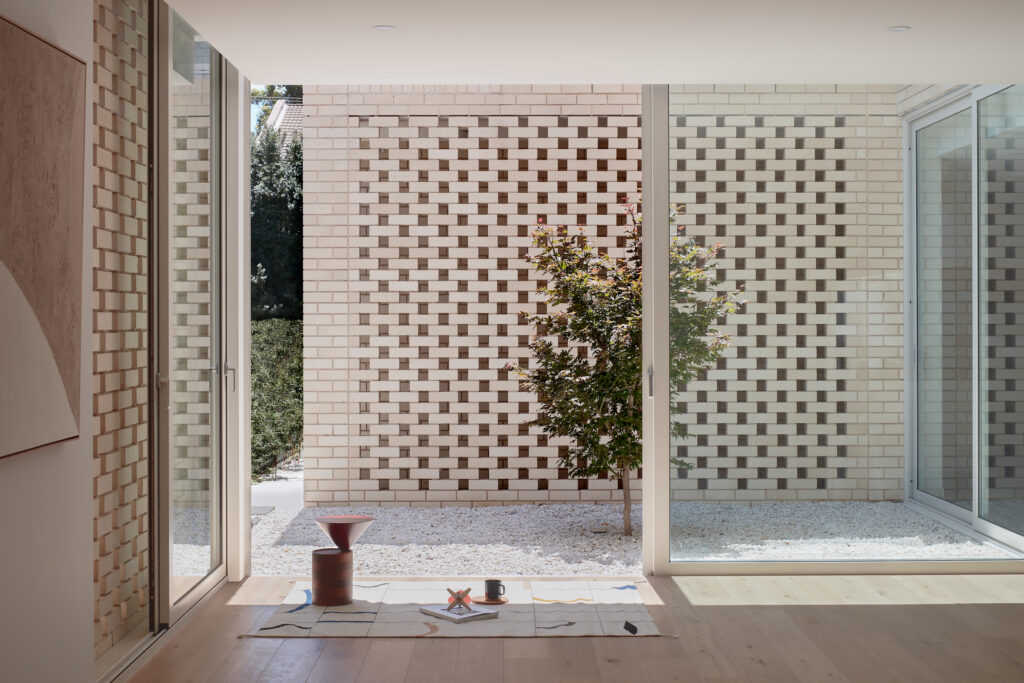
Mt Coot-tha House by Nielsen Jenkins
Extending the grey-blockwork materiality within the home’s interior into the courtyard space, Mt Coot-tha House blurs the transition between indoors and out. An extension of the bedroom, the lush planting of the courtyard evokes a tropical-retreat feeling, that is simultaneously tranquil and inviting.
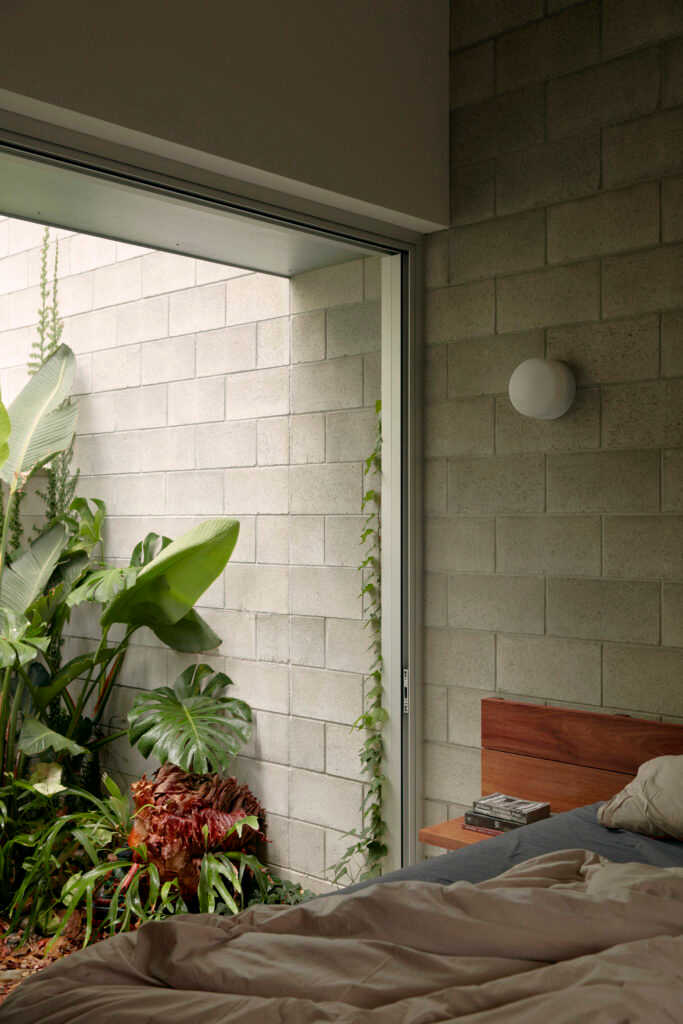
Higham Road by Philip Stejskal
At the heart of Higham Road’s design is the central courtyard which welcomes in northern light and enables the owners direct garden access from the main living areas lining the perimeter of the courtyard. Sliding doors enable year-round indoor-outdoor living which is complemented by the log fire-place and bench seating. A central planter box is filled with succulents and sapling which is illuminated at night, enhancing the home’s connectivity with nature.
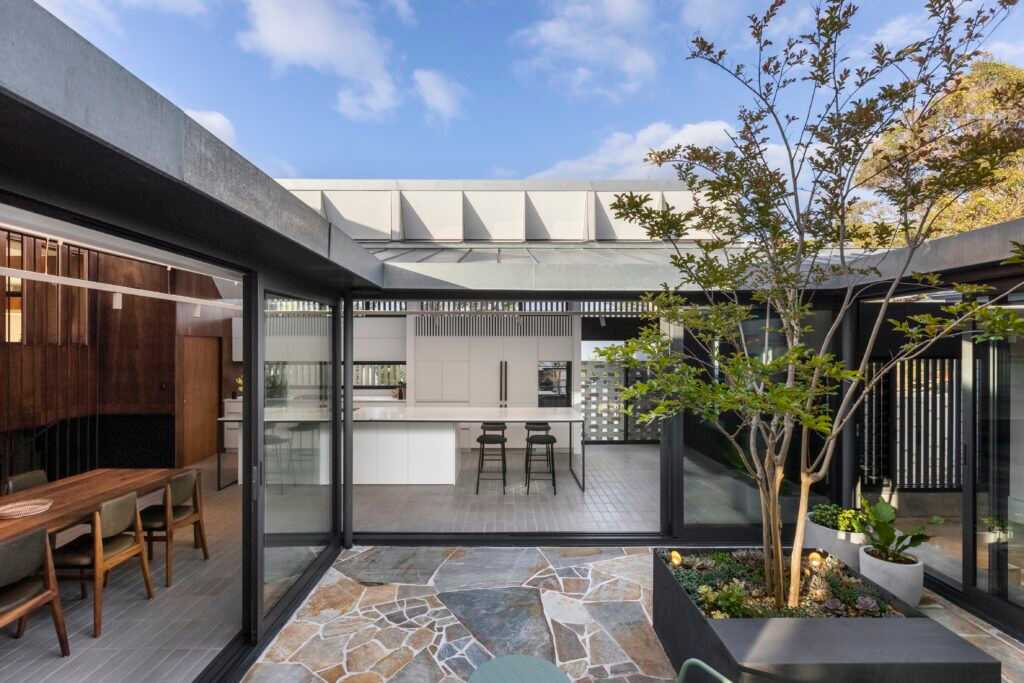
“Considered planting creates the feeling of an oasis, softening the interior palette through its dramatic greenery. ”

“Considered planting creates the feeling of an oasis, softening the interior palette through its dramatic greenery. ”
Learn about our products.
Join us at an event.













