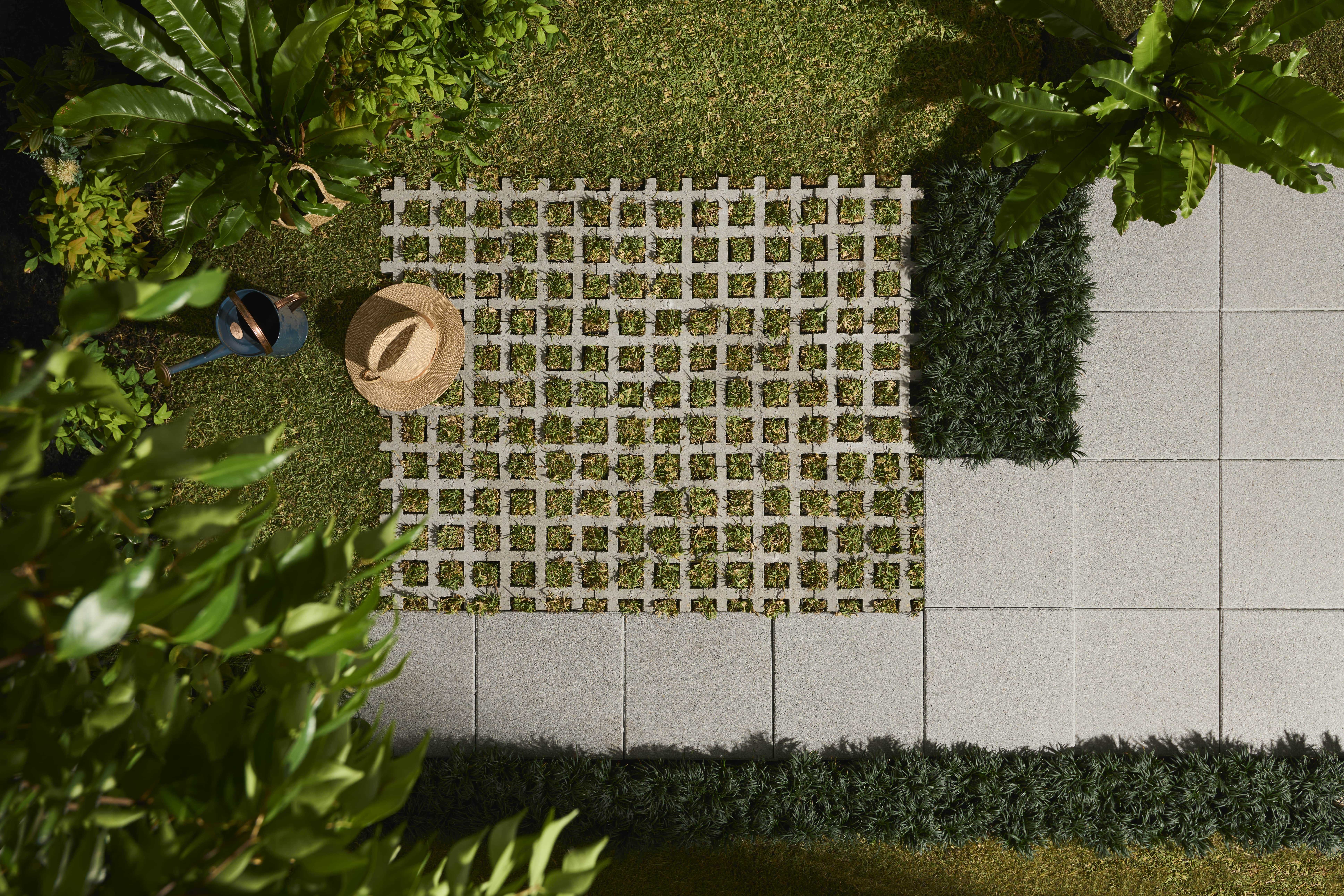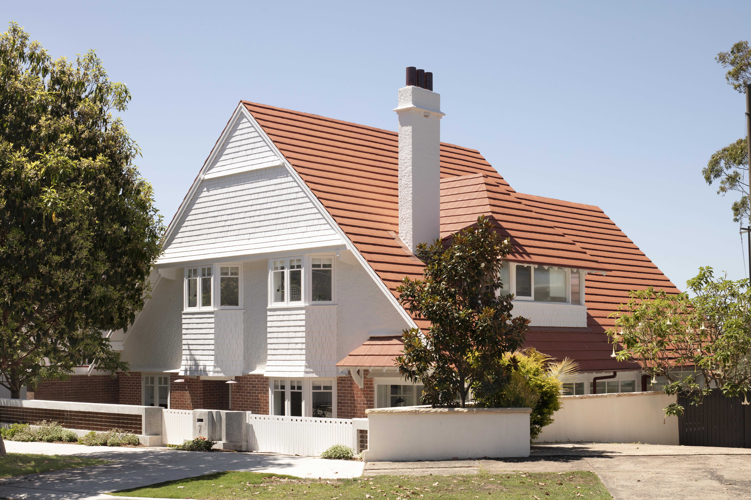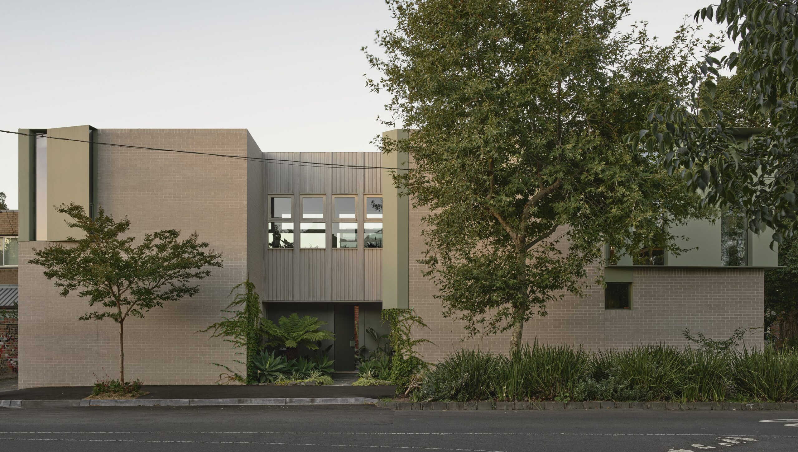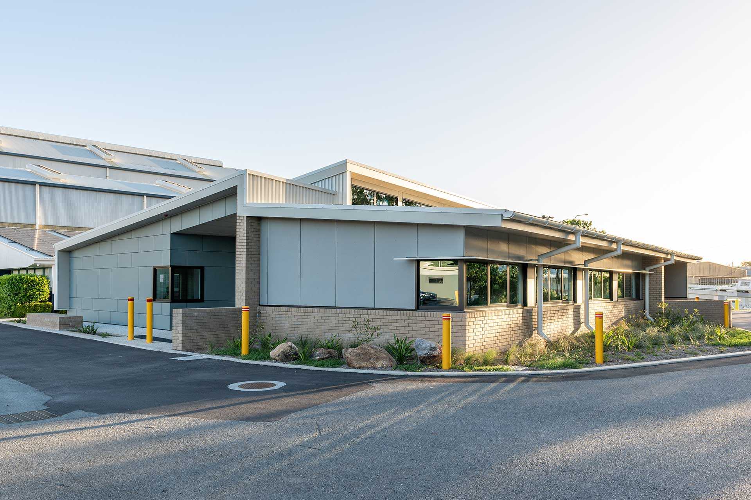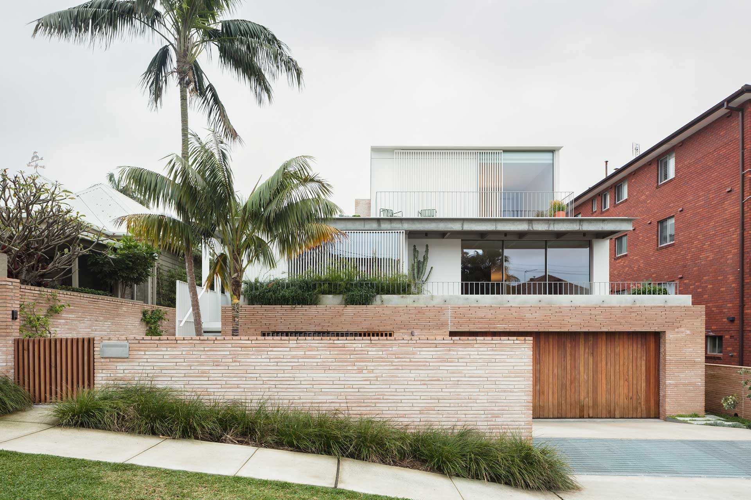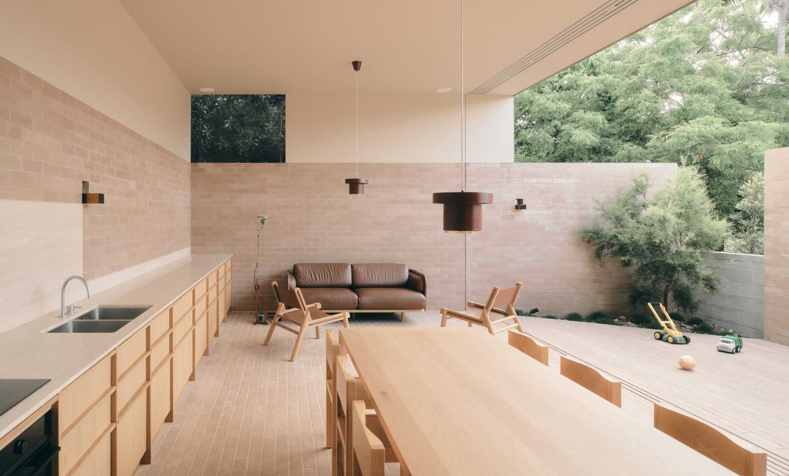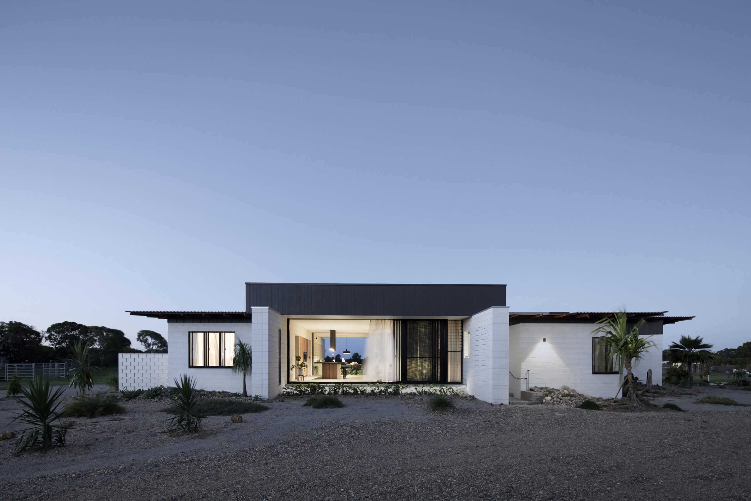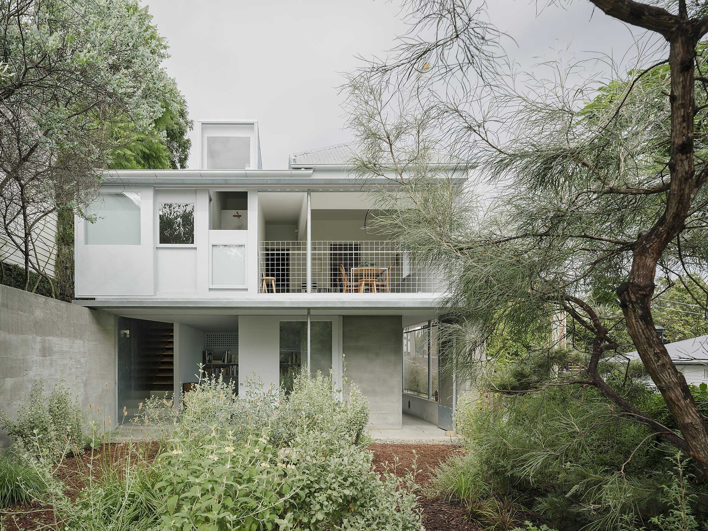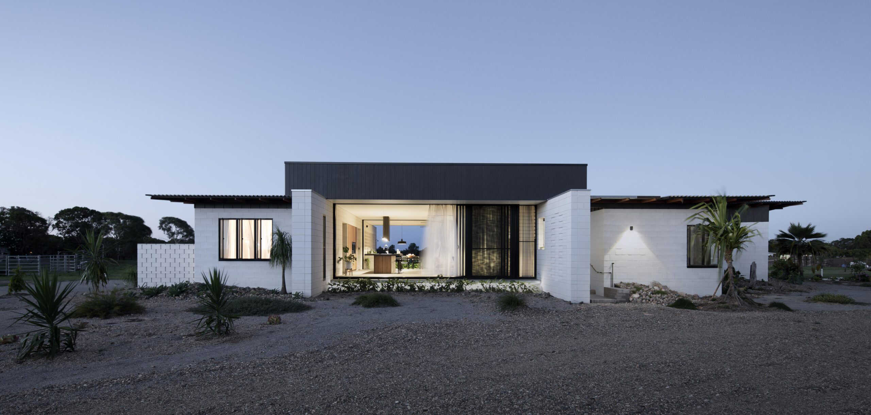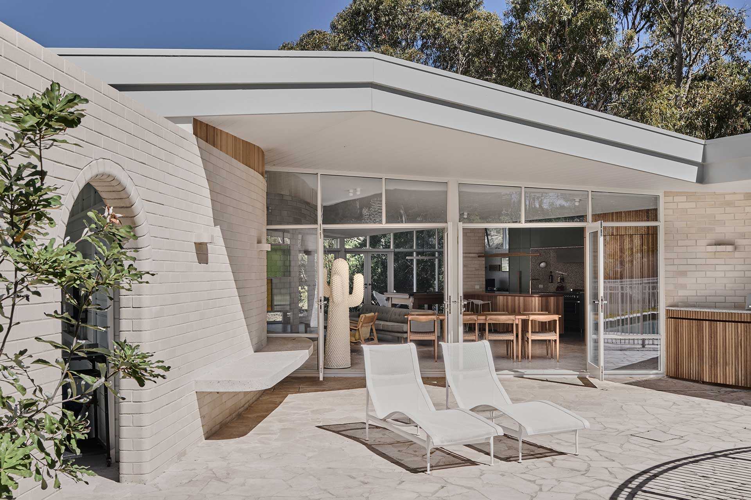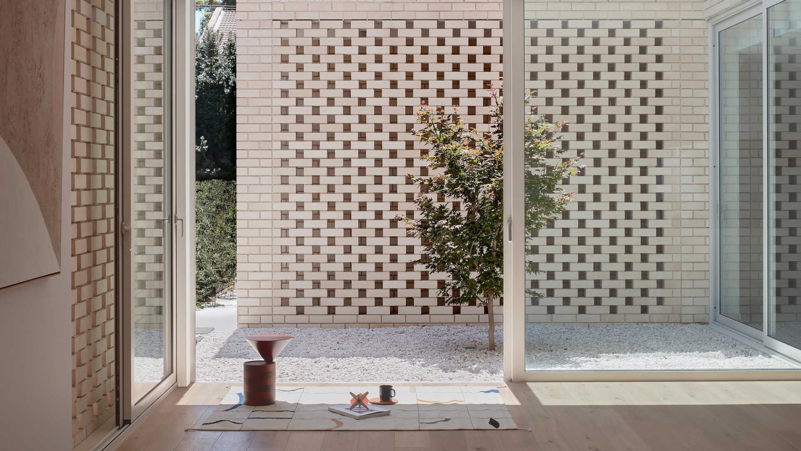
Beverly Hills
The townhouses are a fresh reimagination of the traditional terraces commonly seen in Sydney’s urban landscape. Each comprising a two-story, four-bedroom layout, the homes are centred around a bright courtyard that serves multiple functions. Acting not only as a private outdoor space, the courtyard is an organising axis for the internal structure and stairwells, enabling the circulation of airflow and light within the home. The structure of the building features two vertical towers, with high windows for optimising light, a simple, quasi-brutalist form and light grey flooring. Distinguished by a small walkway, the two terraces appear almost as a unified form.
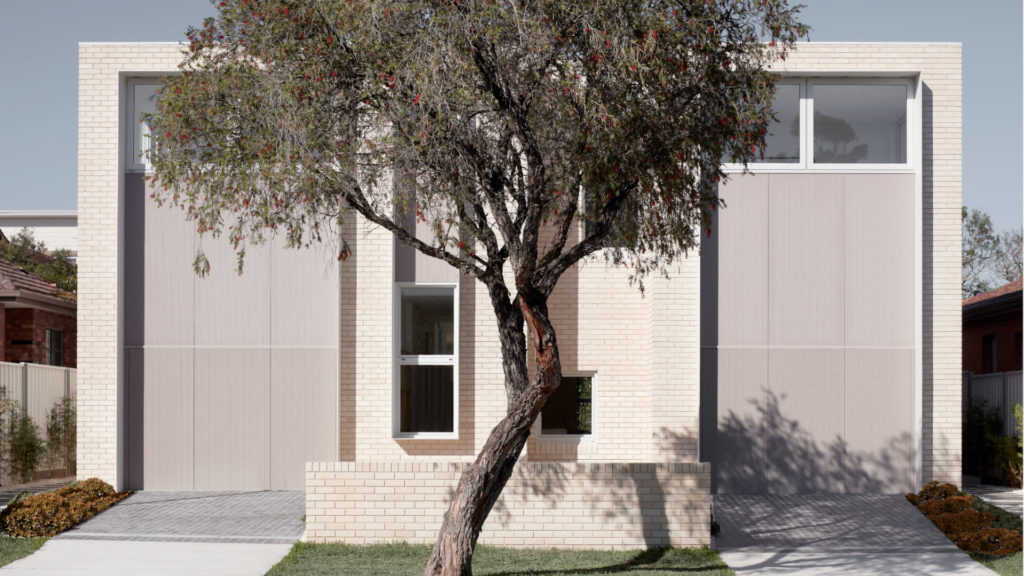
Bowral Bricks’ dry pressed bricks have a uniquely refined patina and a tactile aesthetic. Setting the standard for design, strength and integrity, Bowral Bricks are recognizable by their sharp edges and inherent character. For this Beverly Hills project, Those Architects chose the fresh, porcelain Chillingham White brick. Reminiscent of the sandy shores, the bright and contemporary brick creates a calm ambiance and offers a refined, modern finish to the home’s design.
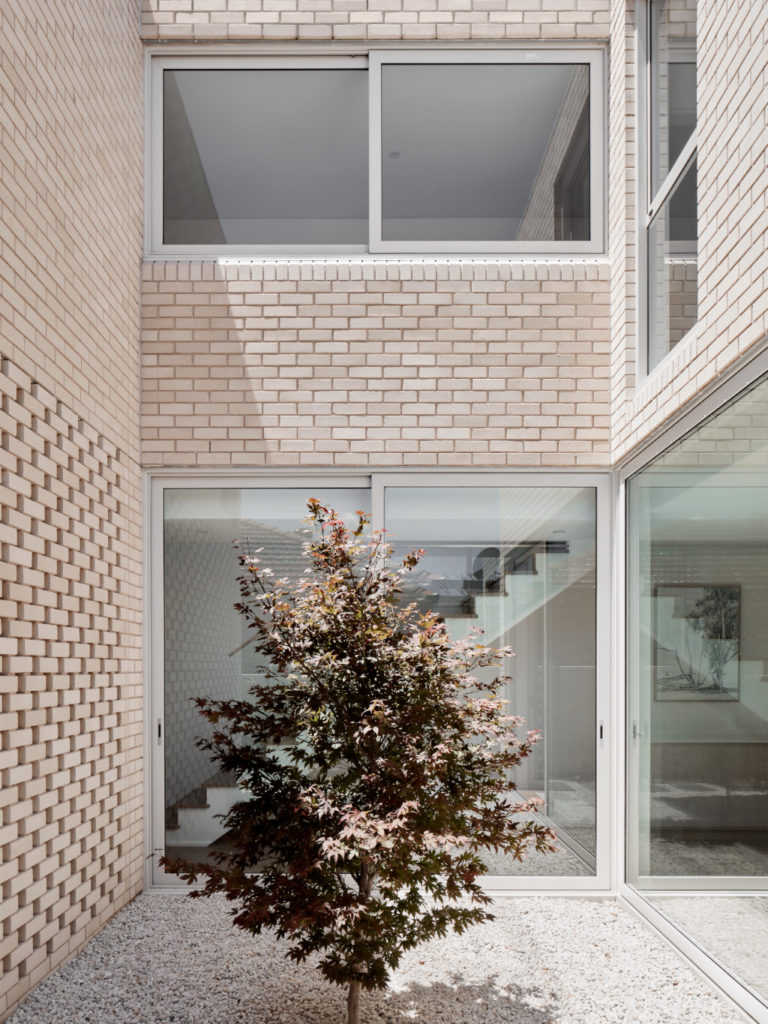
Embracing a unique, hit and miss laying pattern for the home’s exterior, Those Architects sought to optimise light and airflow. This brick feature ensures that the home is protected from the elements, whilst still retaining a breezy, open design. The integration between indoors and out inspires a connection with the outdoors, and the low-maintenance courtyard is the perfect space for reprieve and reflection. With floor to ceiling windows in the downstairs space, the vista is reminiscent of a traditional Japanese courtyard, with a single tree in the centre, and shrubbery encompassing the courtyard on the far side, offering low-maintenance landscaping whilst maintaining a connectivity with nature.

This project’s harmonious design has given way to a continuity that runs from the inside out. The lime-washed timber flooring meets smooth, white pebbles, and the cool, porcelain tone of the Chillingham White bricks. The result; a fresh, bright effect, and a feeling of resort-like serenity. Expertly considered, the home’s materiality is enduring, both in style and in quality. This refined colour and textural palette alongside the high-quality finish ensures the home has a feeling of permanence.
Contemporary, yet not ultra-modern, Those Architects have cultivated a timeless, contemporary adaptation of a design style, quintessential to Australia’s architectural landscape.
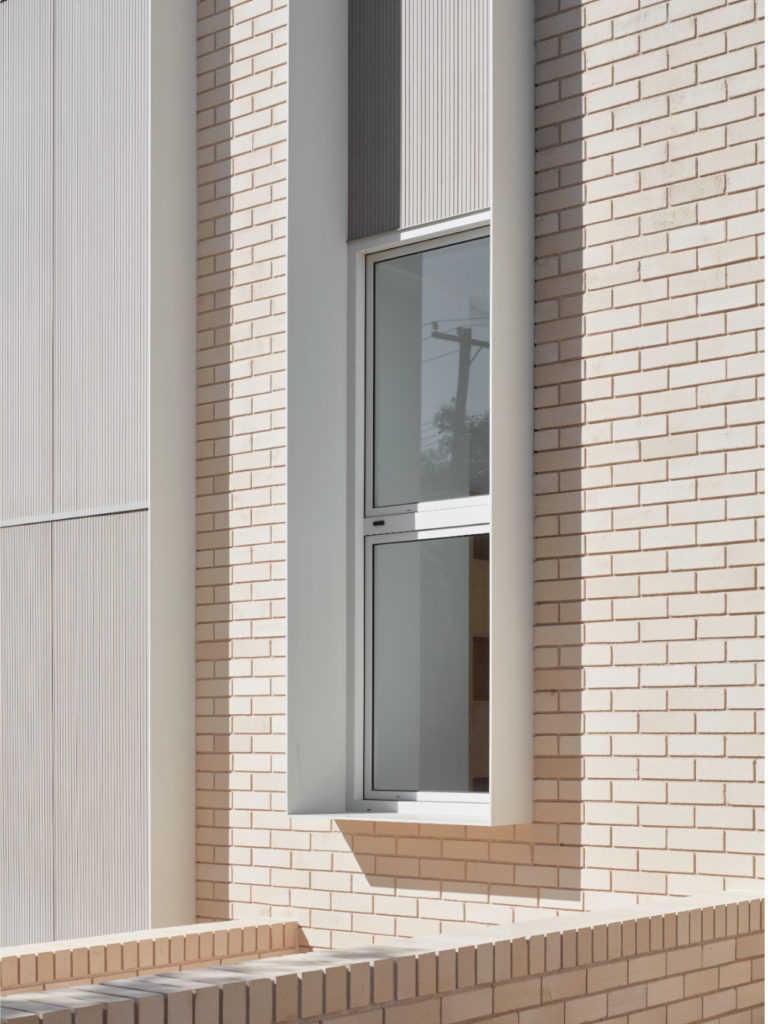
“The integration between indoors and out inspires a connection with the outdoors, and the low-maintenance courtyard is the perfect space for reprieve and reflection. ”
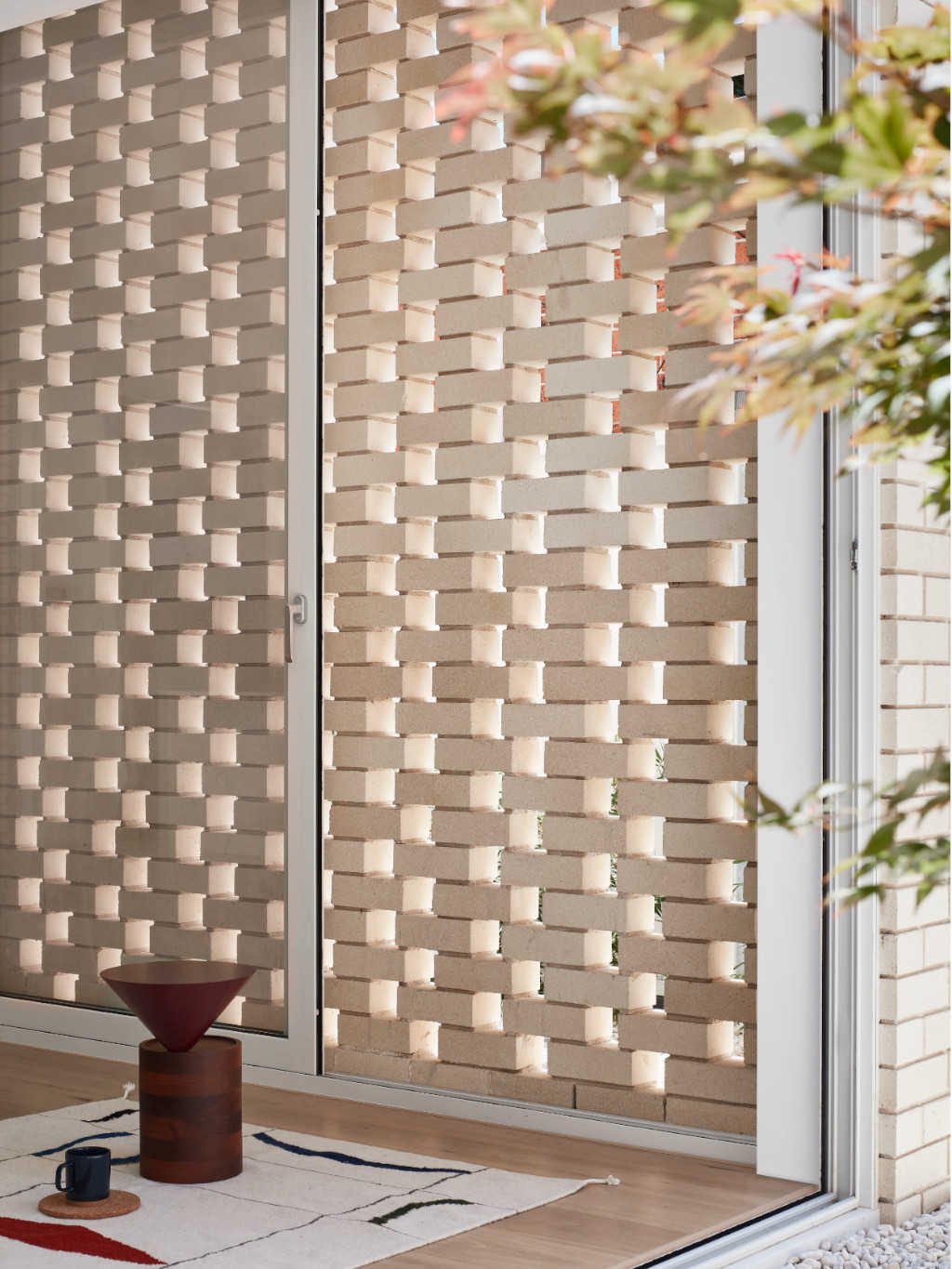
“The integration between indoors and out inspires a connection with the outdoors, and the low-maintenance courtyard is the perfect space for reprieve and reflection. ”
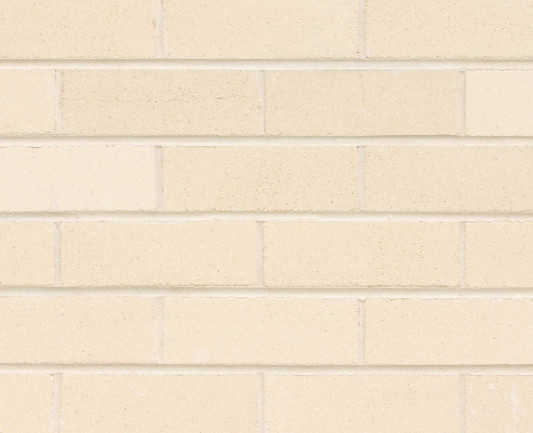
- With their unique granular patina and tactile aesthetic, Bowral bricks are highly prized by customers, architects and designers alike, and set the standard for design and integrity. Their sharp edges and inherent character combine with the distinctive Bowral clay colours to create what can only be a Bowral Brick.
Learn about our products.
Join us at an event.



