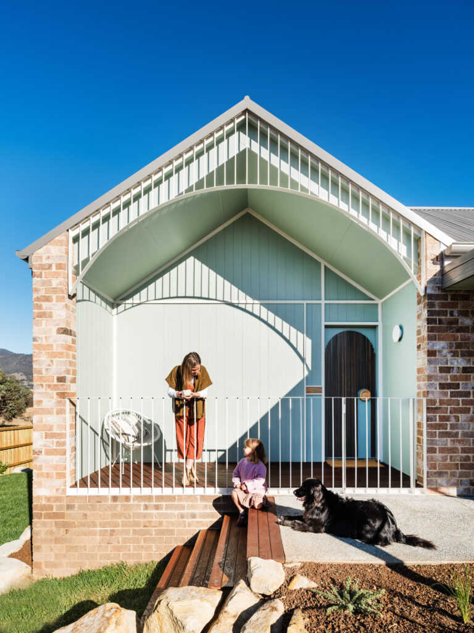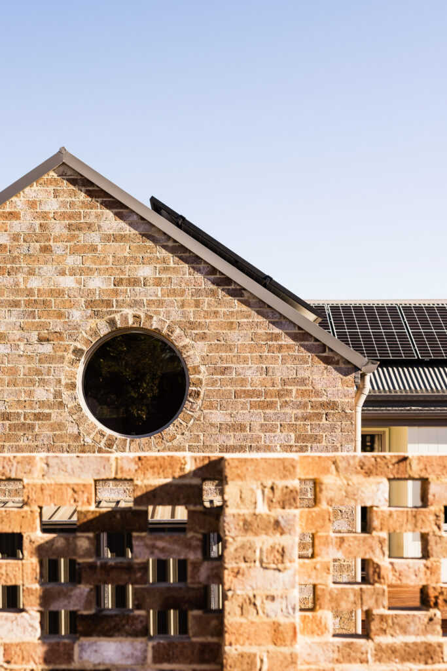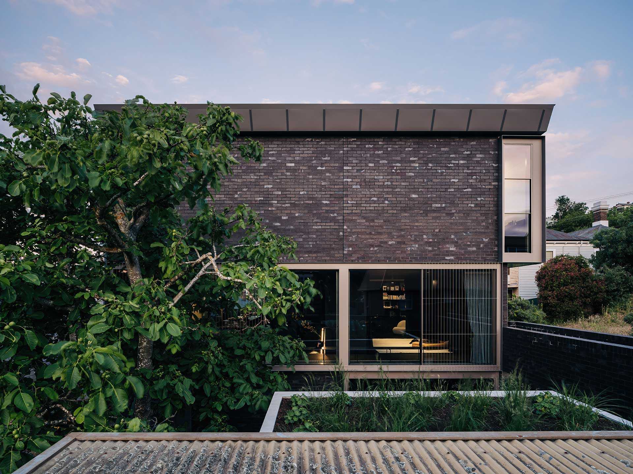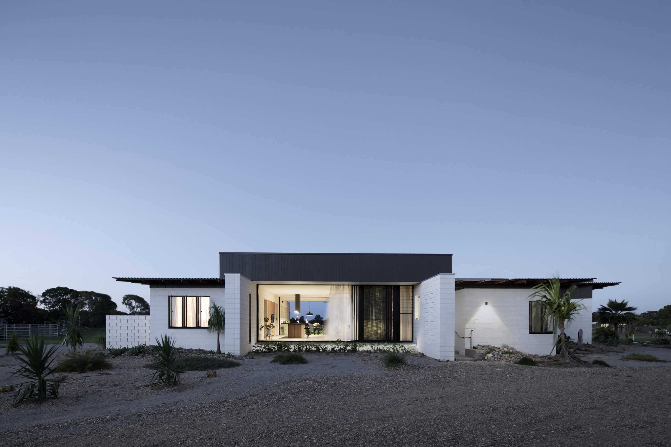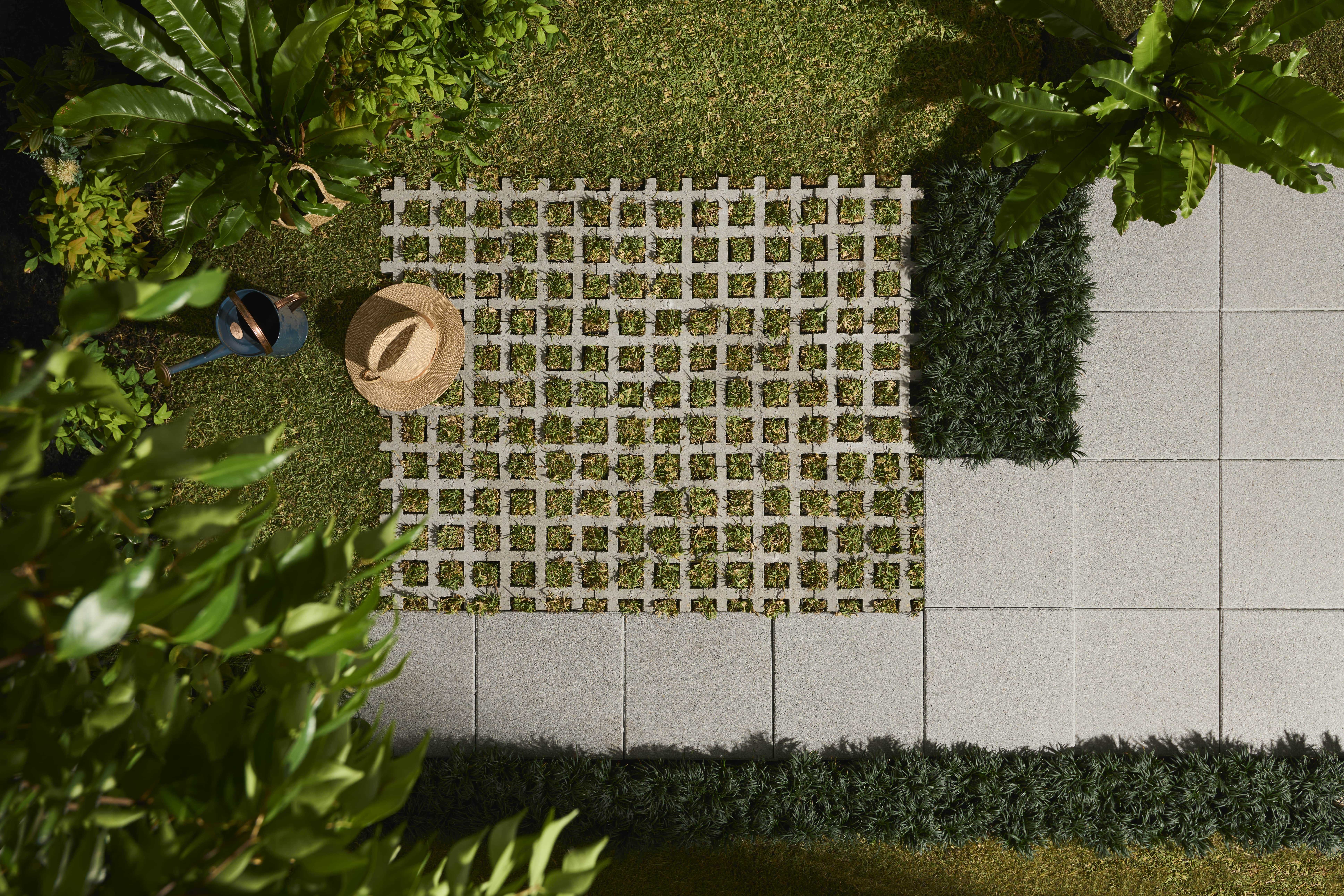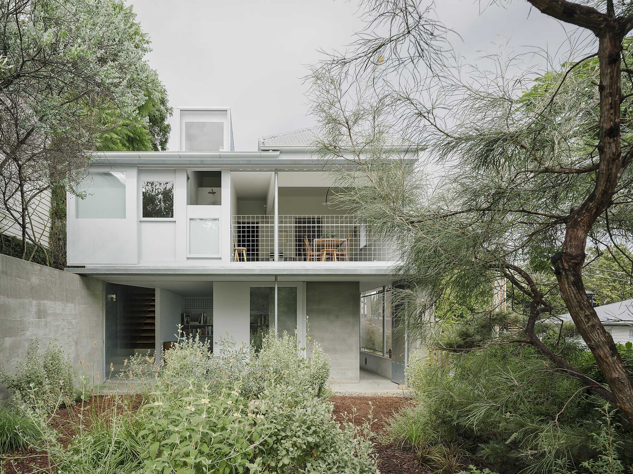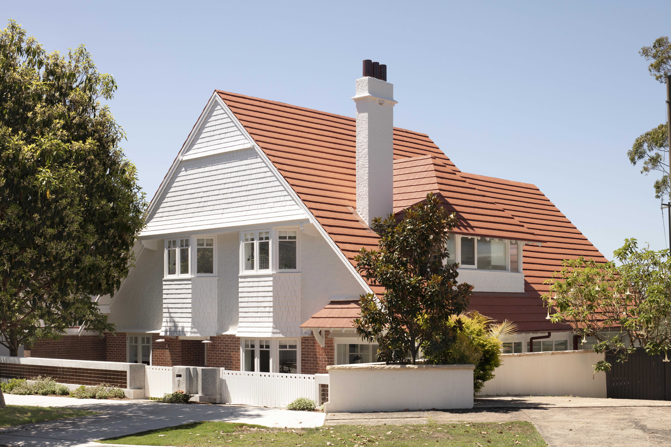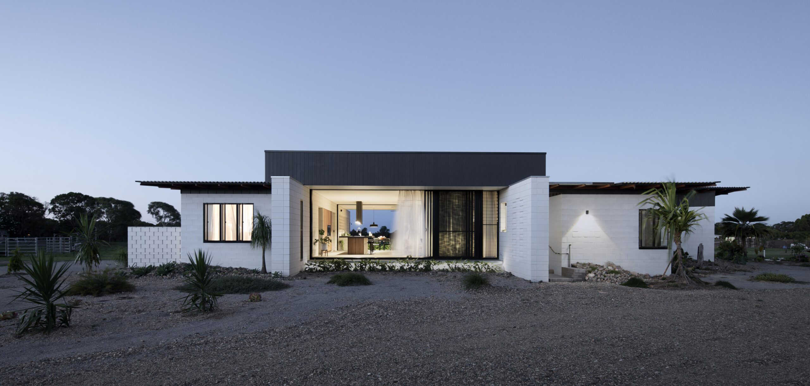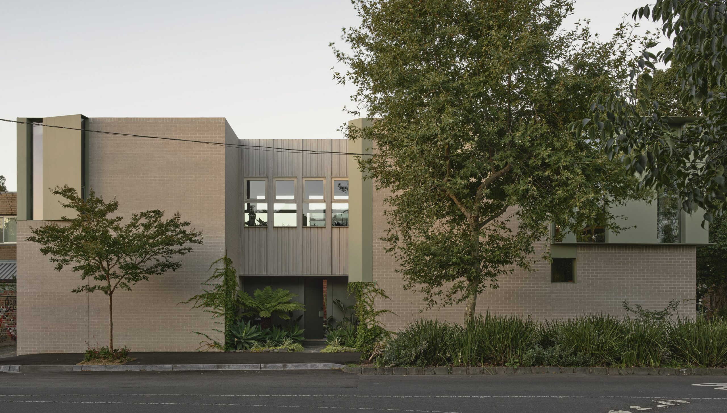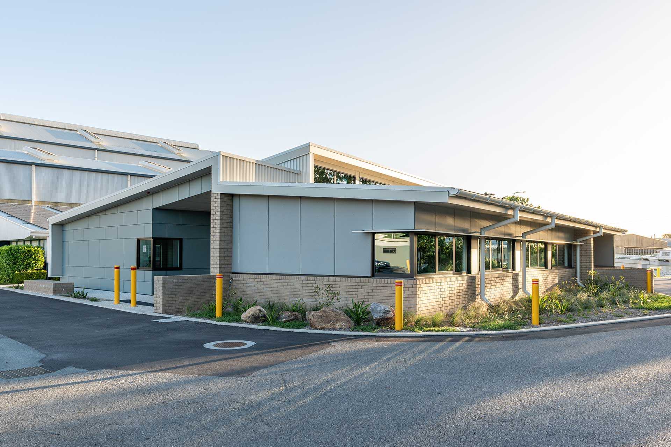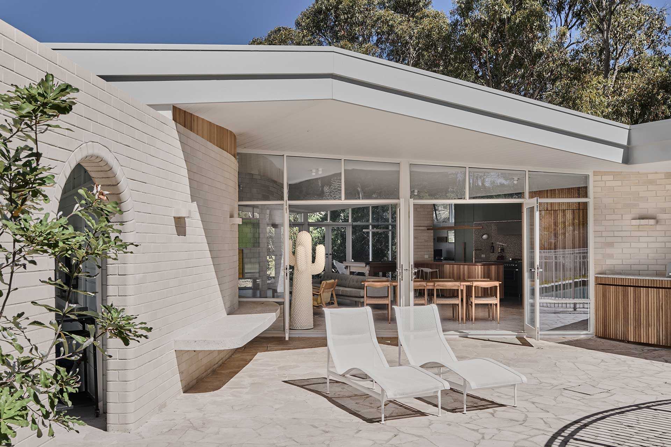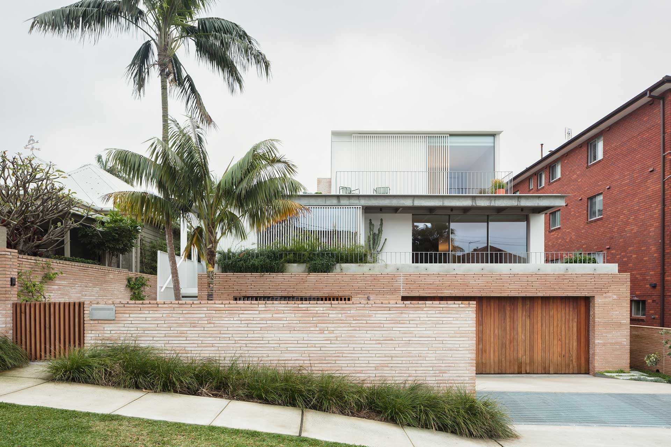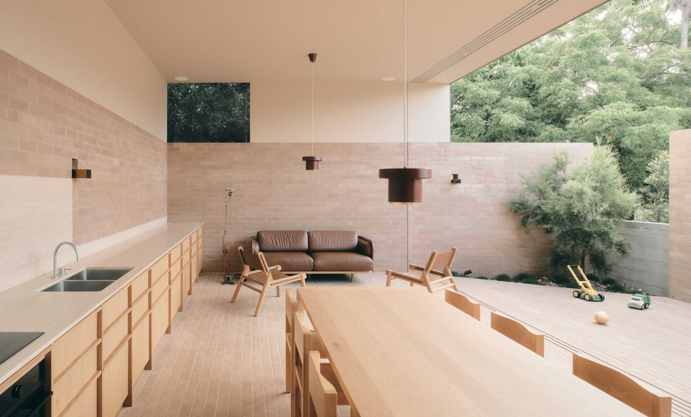Architecture, Articles, Projects
Hobart Women’s Shelter
Product Snapshot

Bricks
Daniel Robertson Hawthorn Cambridge
This range echoes the iconic Hawthorn brick that gives so many of Melbourne’s historic inner city homes their distinct character. The Hawthorn range captures red, tan and brown base clay colours, and are further highlighted with dark and strong blue char and black frit, giving them a rich historic ambience. When combined with Daniel Robertson’s heavy textured face, the result is that no two clay bricks are the same, lending it a truly unique, handmade aesthetic.

Bricks
Daniel Robertson Overland Tarkine Pristine
Earthy, romantic, and strikingly beautiful. Like the magnificent wide-ranging beauty of Tasmania that inspire this collection, each brick has been created so each double-face is inherently unique in colour and form, but with an extraordinarily natural ‘reclaimed’ feel.
Get In Touch
Build your dream home.
Learn about our products.
Learn about our products.
Learn from the best.
Join us at an event.
Join us at an event.
Please register for this event
Get Inspired
Stay up to date with the latest trends, products projects and more on Instagram.

