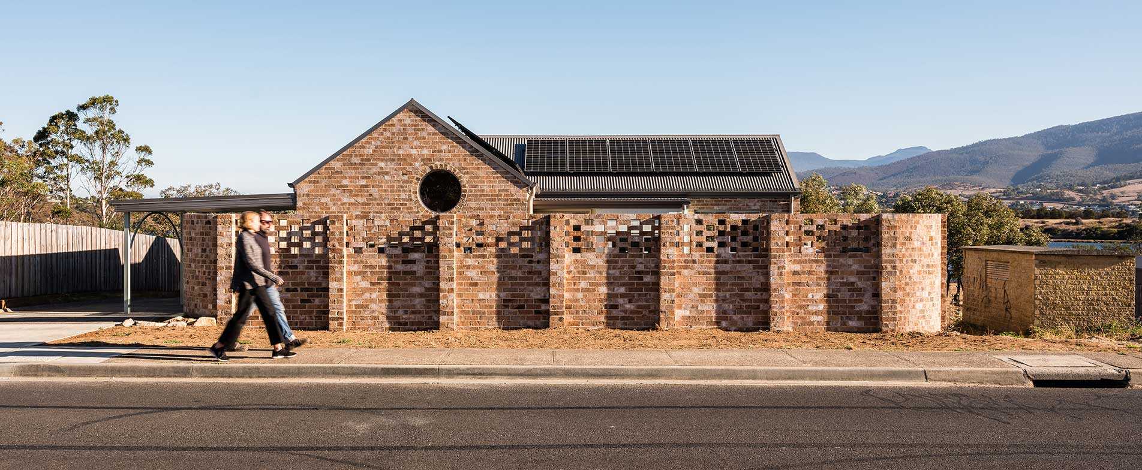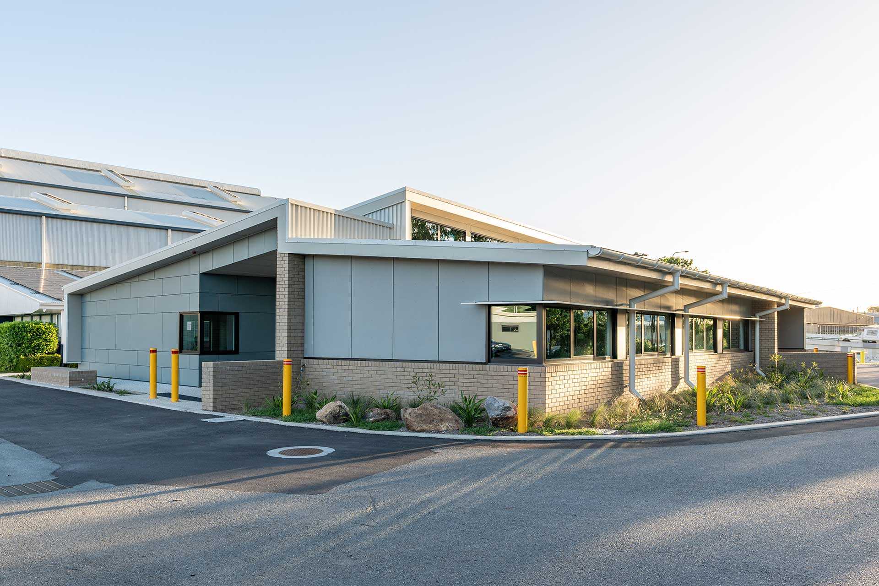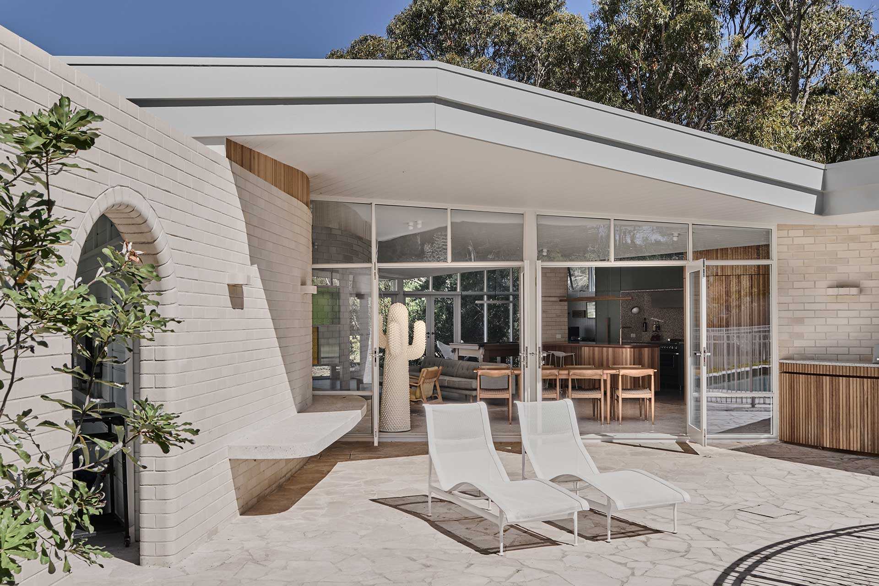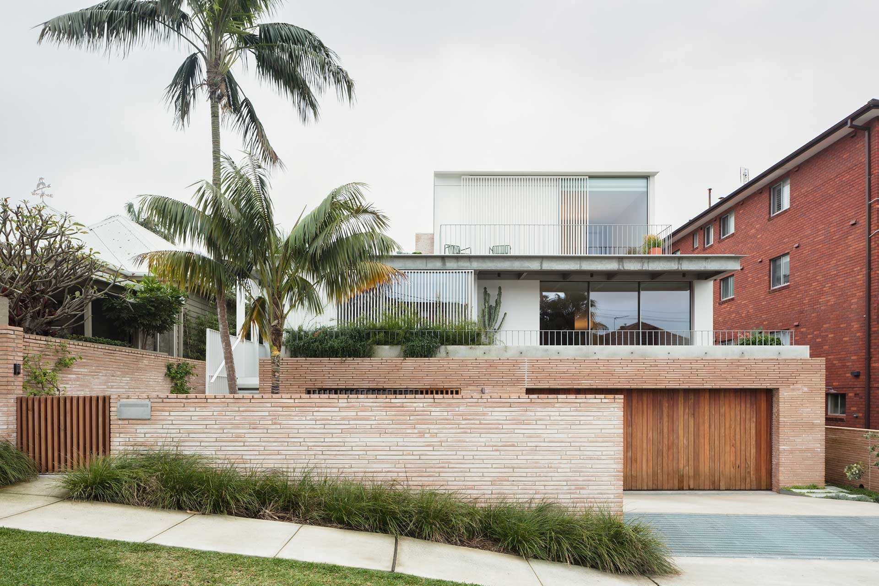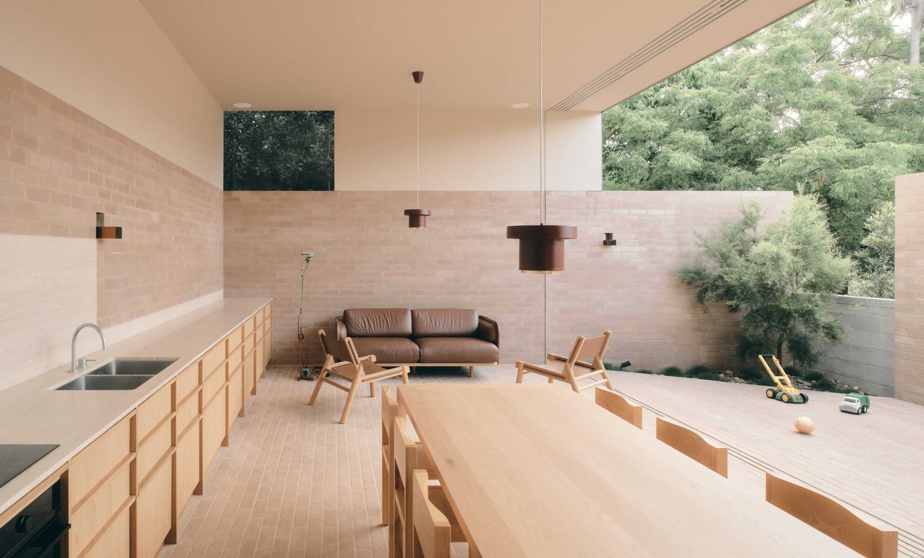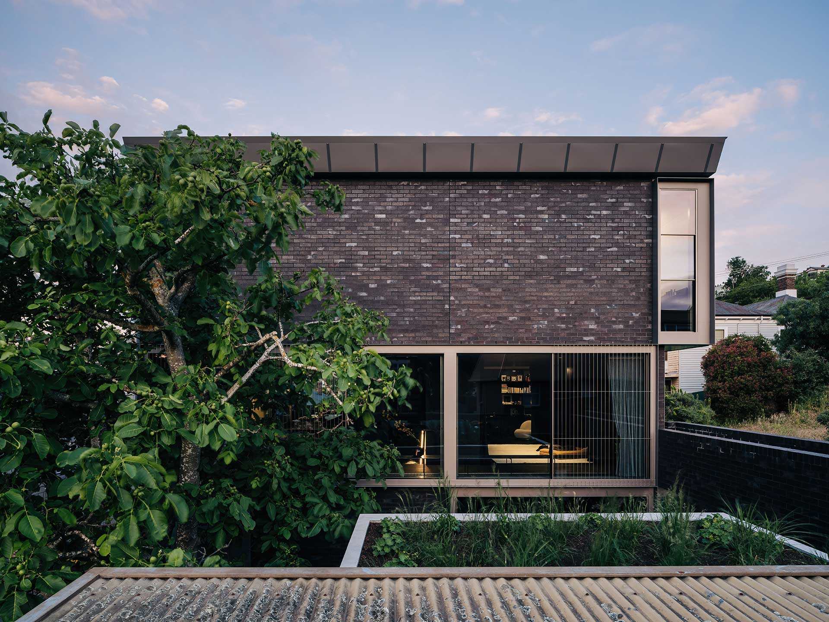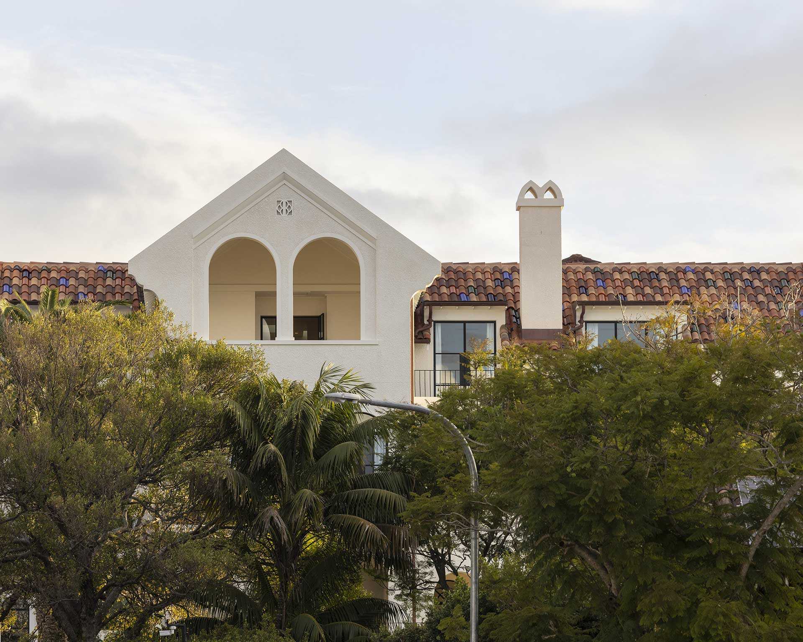High Street
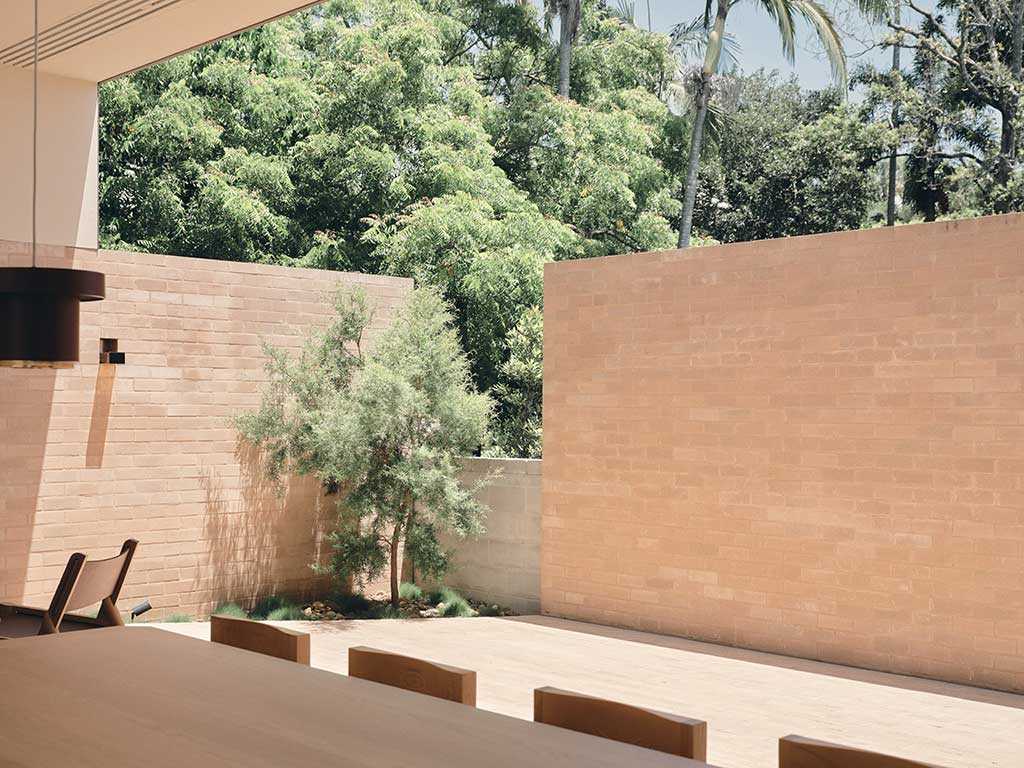
On a site of just 253m2, High Street introduces an innovative architectural approach that sees one room designed as a flexible, evolving space in the centre of the home. Tasked with creating an enduring space on a budget, Lineburg Wang invites the owners to enjoy a combined kitchen, courtyard, dining and reclining room that feels generous and immersed in nature.
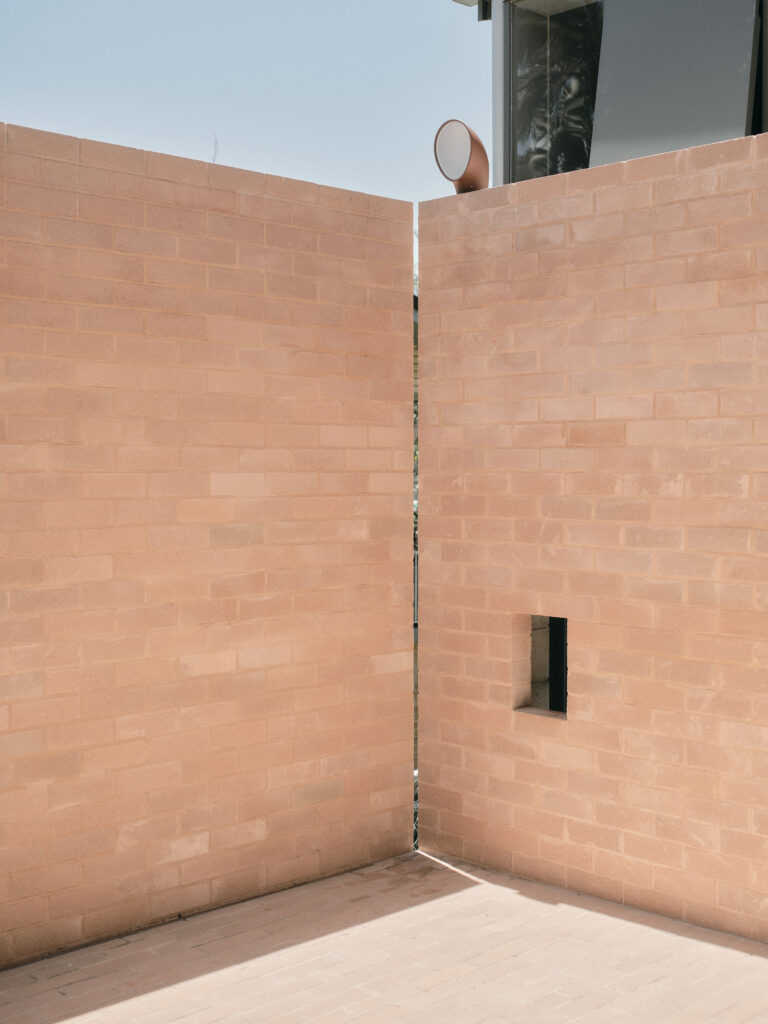
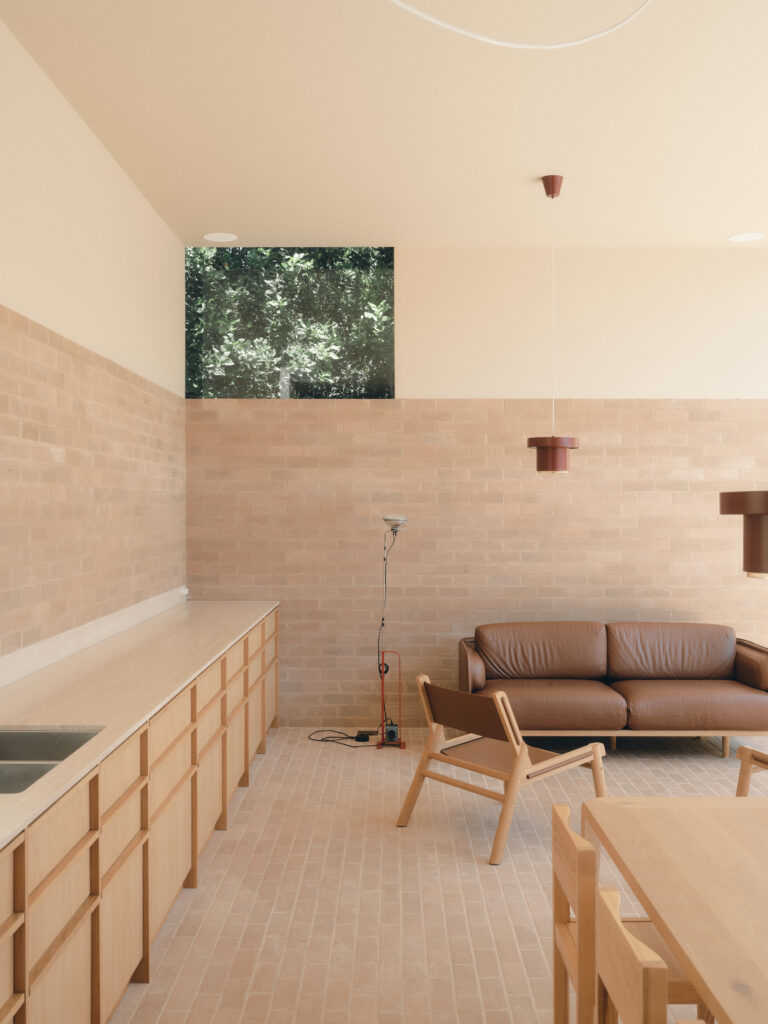
“A flexible volume, made from brick, the project hopes to endure, as well as adapt to a multitude of functions and ways of living,” says architect Michael Lineburg. “The project works with strategies of expanding constrained space to ensure the small site does not feel small.”
The existing cottage was created in the early twentieth-century and had fallen into disrepair prior to the renovation. High moisture levels and water eroded the timber and tin foundations of the house, which sits adjacent to an overland flow path. Consequently, the extension was raised with water-resistant masonry to be a half-level above the natural ground.
“A flexible volume, made from brick, the project hopes to endure, as well as adapt to a multitude of functions and ways of living.”
Michael Lineburg
Architect at Lineburg Wang
Moving through the dark, elongated undercroft of the original home to the light-filled extension asserts a striking contrast between the old and new. Sitting between the two floors of the cottage, the room challenges traditional notions of prescribed room requirements, found in modern residences. It was essential that the architecture refrain from defining a fixed use for the room, instead offering the owners potential with kitchen amenities, and ample space to move the loose furnishings around. With the option to close the doors for distinct indoor and outdoor areas, the room opens up to operate as one with its consistent material palette.
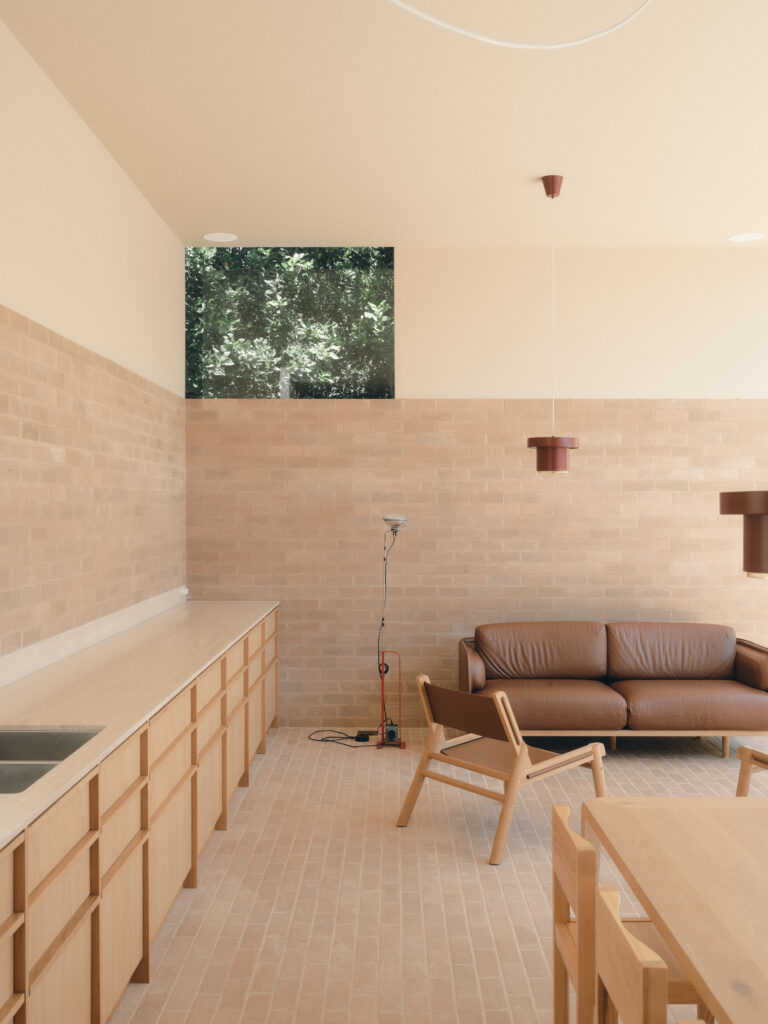
Bowral 76 bricks in St Pauls Cream line the walls and flooring of High Street’s new extension. Choosing the traditional material of brick in a contemporary finish allows for both connection and distinction between the original workers cottage and multipurpose room. Blackbutt timber cabinetry with travertine marble benchtops further the warm, natural tones of the space, with Austral Bricks Venetian Glass used as ethereal light fittings. Brick walls surround the courtyard, editing out neighbouring houses while offering glimpses of the adjoining green belt, giving the impression of a more expansive site.
“The extension provides what the timber and tin cottage cannot, a new earthen terrain within the backyard,” says Michael. “The matte nature of dry pressed brick provides an earthiness and softness both in appearance and touch.” Locally-sourced brick and block connect with the natural hues of surrounding vegetation, while acting as a fire and termite resistant barrier between the home and the natural realm. Opting for a sustainable, considered design approach, material offcuts were used in the kitchen splashback and welcome mat at the entry door, making the most of each resource.
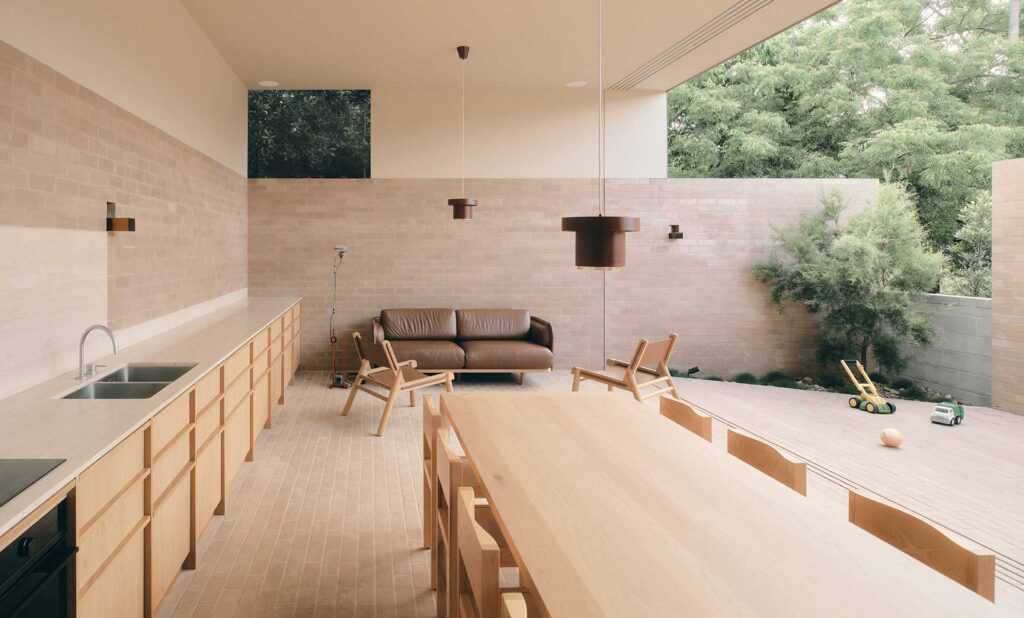
Transforming the way we interact with our homes, Lineburg Wang’s High Street offers a central hub of function, enabled by its neutral materiality. One room acts as an interchangeable basis for entertaining, relaxing, cooking and play, giving a unique focal point to the historic original home.
Learn about our products.
Join us at an event.
Through the application of trauma-informed design principles, the Hobart Women’s Shelter creates safe and nurturing environments for displaced women and their children.



