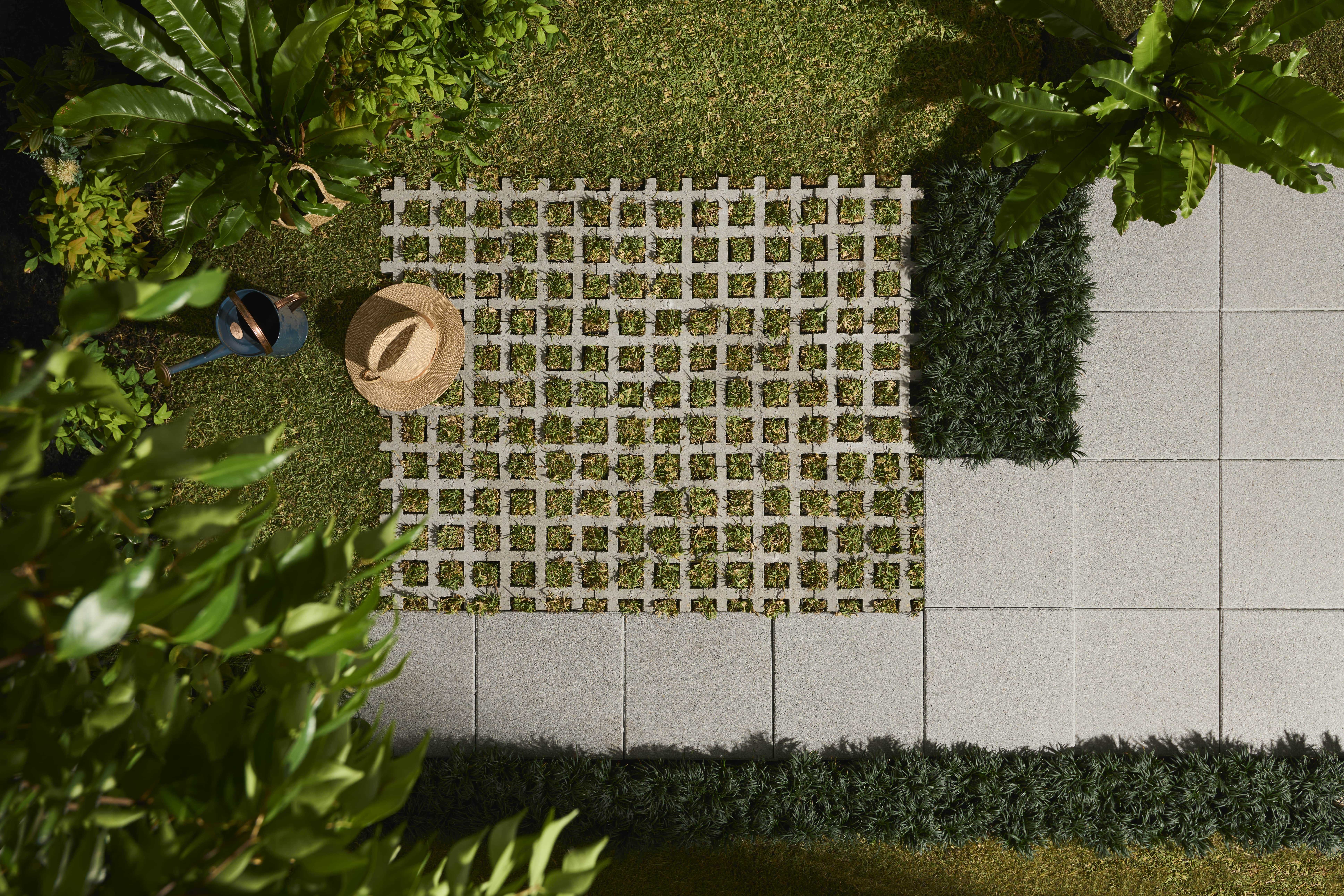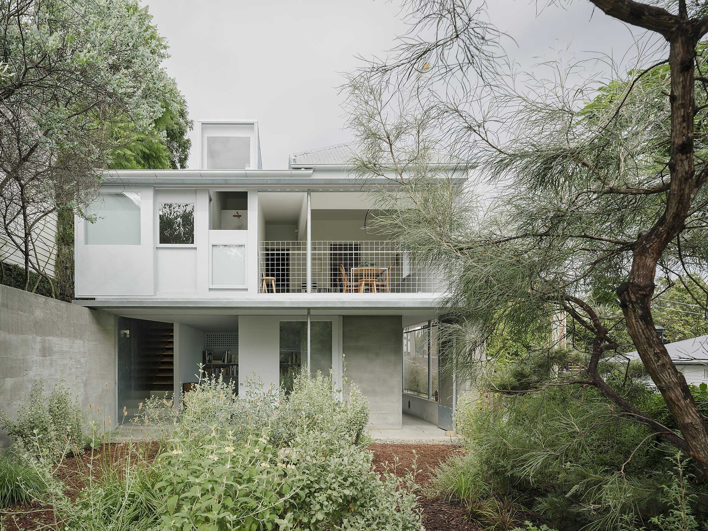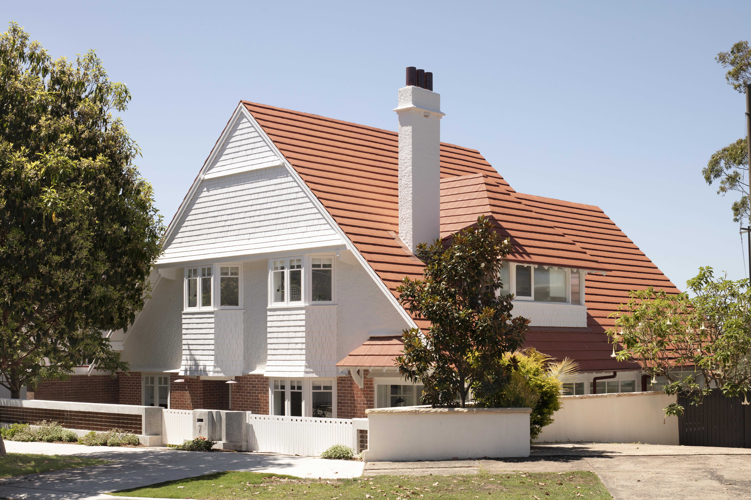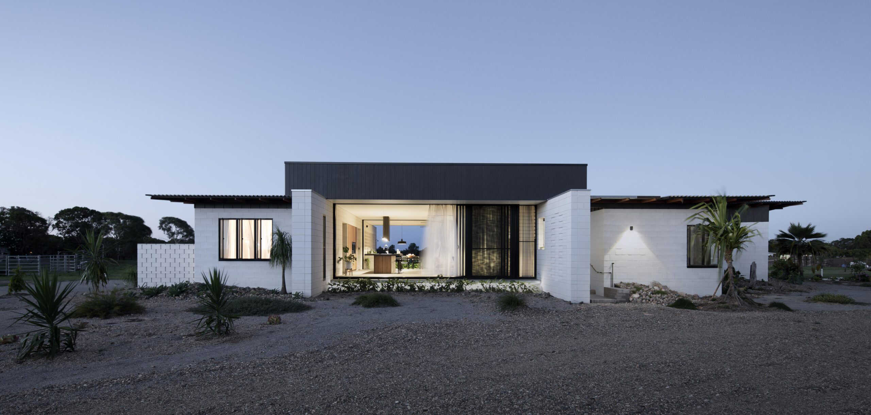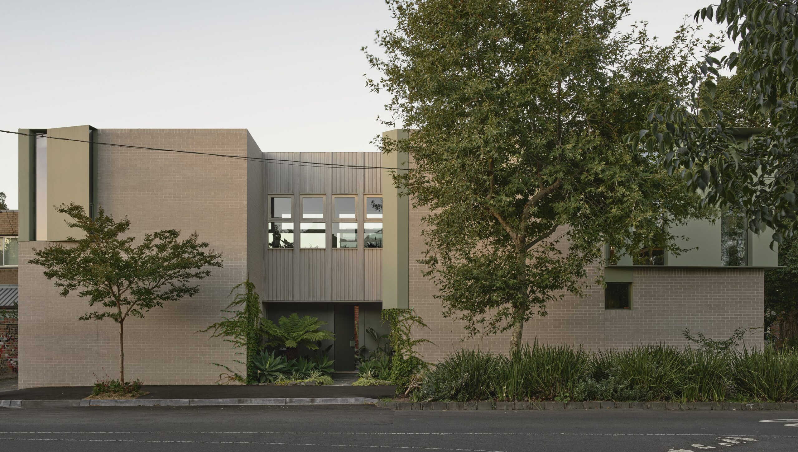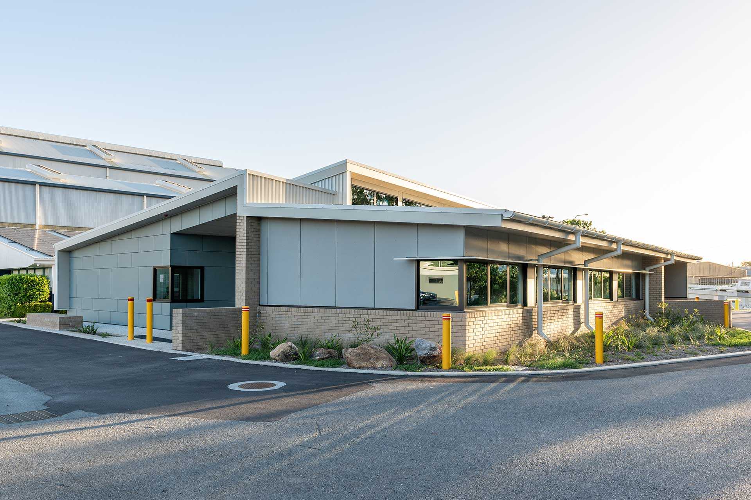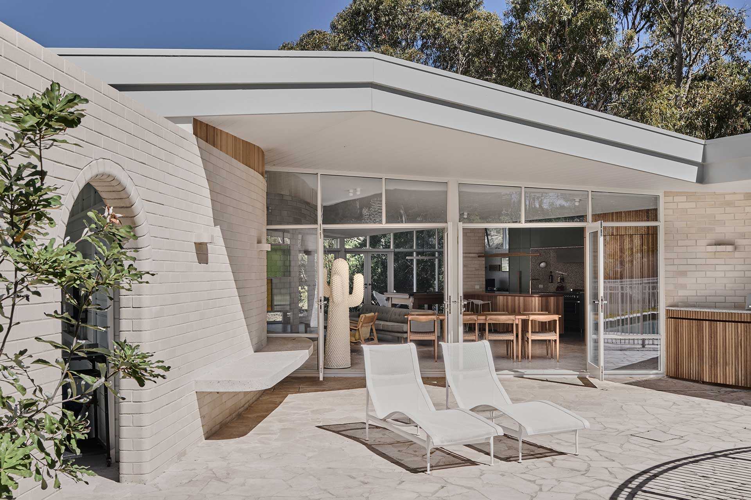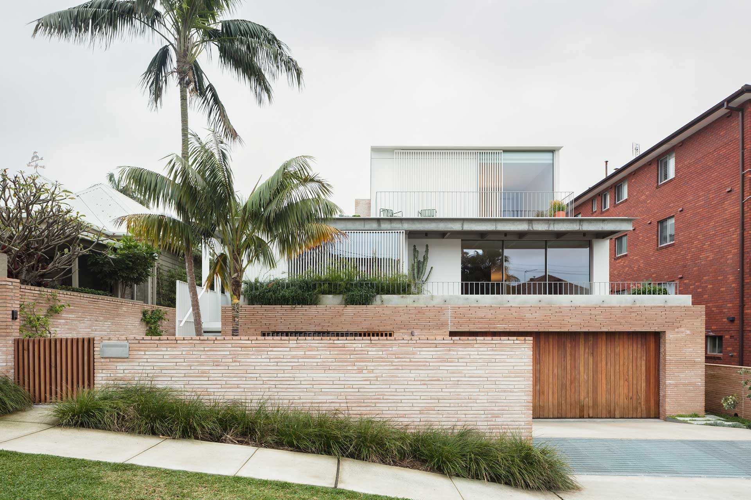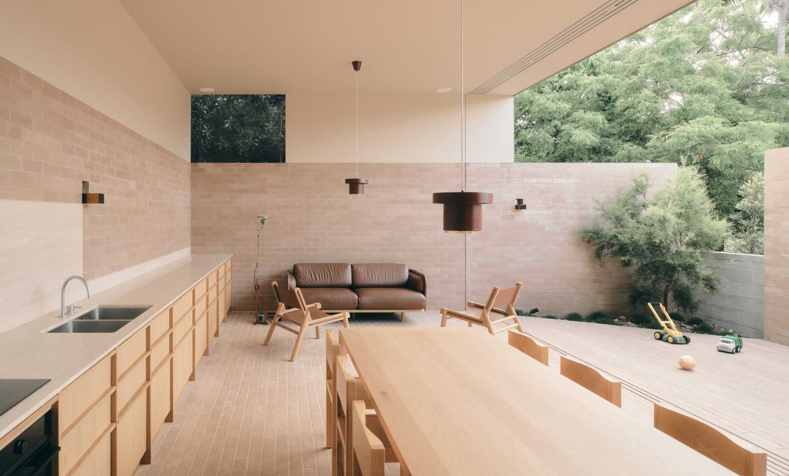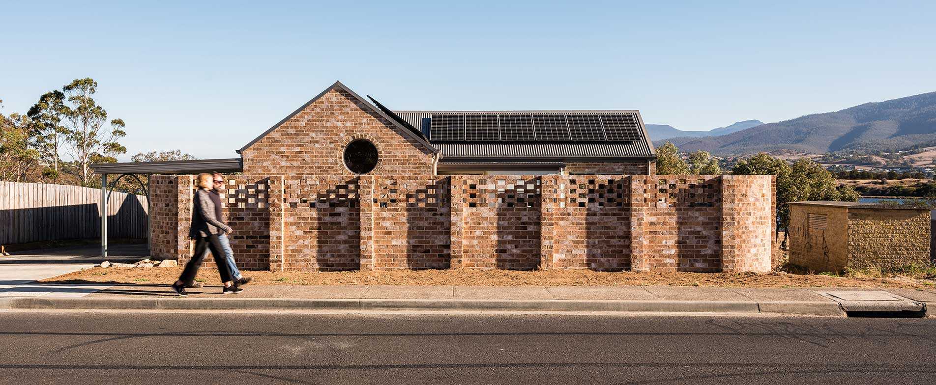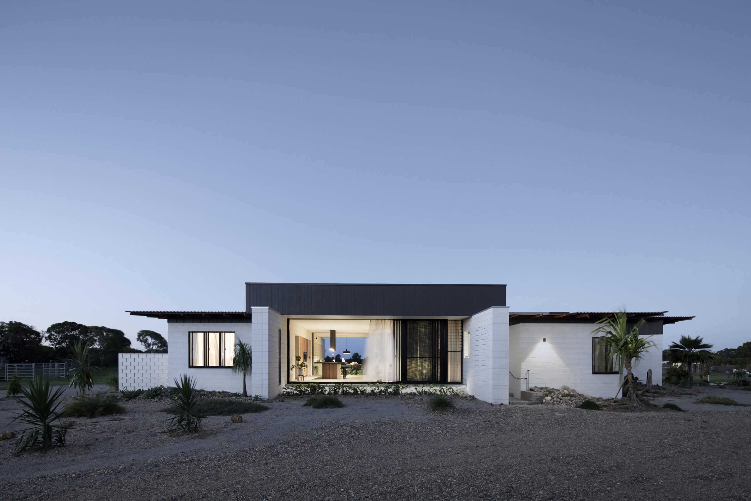Harriet’s House by So. Architecture
In a six year conversation with highly respected Australian design historian and homeowner Harriet Edquist, Harriet’s House was conceptualised and executed with a strong emphasis on natural brickwork and preservation. The heritage-listed Georgian home, built in the nineteenth-century Regency period, offered a complicatedly small layout which now hosts conversations between old and new elements.

One room was added over the course of the renovation, with interior and exterior detailing added as needed. The confined space was originally constructed with solid masonry shells, leaving little ability to reconfigure the home’s layout. Instead, subtle detailing was enhanced throughout the expressed piers and recessed panels, maintaining the authenticity of its materials.
Not only does the maintenance of the original home recognise its historic significance, but the demand for additional materials and infrastructure drastically reduced the project’s excess waste. In preserving its existing foundations, this home is true testament to architectural sustainability as ‘the greenest building is the one that already exists’.

A timber vaulted ceiling is the true hero of this colonial cottage, creating surprising volume and space within the compact interiors. With raw bricks featuring throughout the exteriors, interiors and across the floors, the brickwork choices were central to the successful execution of this home.
Austral Brick Access in ‘Ash’ and Yarra bricks in ‘Richmond’ are used on the internal and external walls to establish the home’s neutral palette, acting as a seamless backdrop for the personalised interiors, with Yarra bricks also used to continue this across the flooring.

Due to the small scale of the site, only one brick pallet was able to be onsite at a time during construction. So. Architecture embraced these restrictions, realising that pack blending would not be possible, instead celebrating the unique aesthetic of the varied brickwork. Harriet’s affinity for Viennese modernist Adolk Loos inspired the remaining palette, keeping the exteriors simple while constructing intimate interiors that emphasise the material beauty.

The hemispherical ceiling filters in natural light, enlivening the space while lending to the feature shelf that displays an eclectic collection of Harriet’s personal objects. Minimal furniture is easily rearranged to sit in the morning sun or next to the original retained fireplace, allowing for flexible daily living. Inside the light-filled kitchen is an expansive sliding door to a little courtyard that features a steep collection of native Tasmanian flora, selected by landscape architect Miriam Shevland of Playstreet.
Through an incredible thoughtful design process, So. Architecture and Harriet Edquist gave new life to this historic home, paying homage to its original fabric make-up in an elegant upheaval.
“In preserving its existing foundations, this home is true testament to architectural sustainability as ‘the greenest building is the one that already exists’.”
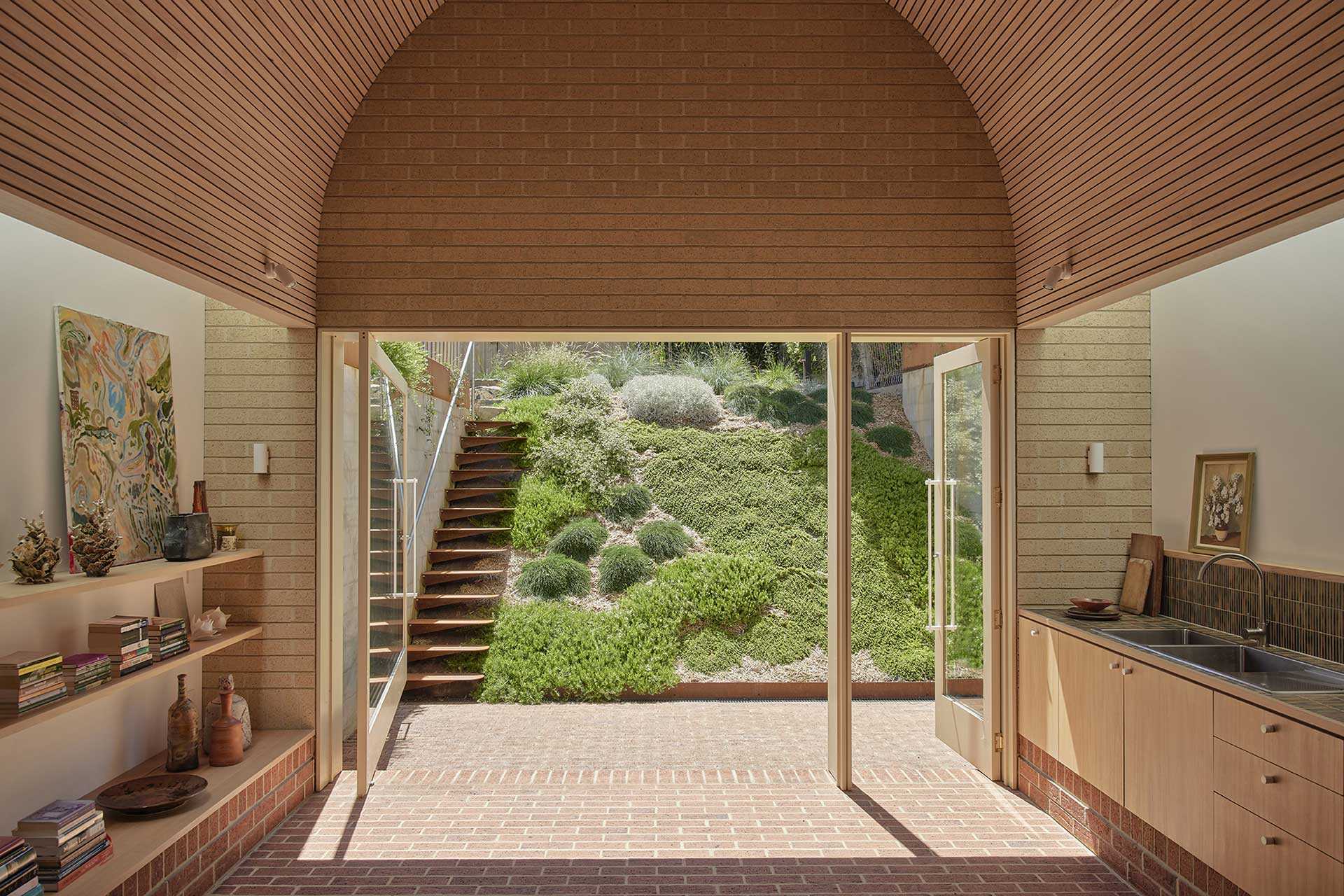
“In preserving its existing foundations, this home is true testament to architectural sustainability as ‘the greenest building is the one that already exists’.”

- Access opens the door to a contemporary series of bricks that tick all the right boxes, bringing affordable, elegant style to everyday living. With its simple light texture, Access comes in a full range of natural clay colours and is a great start for anyone designing and coordinating their home's entire colour scheme.
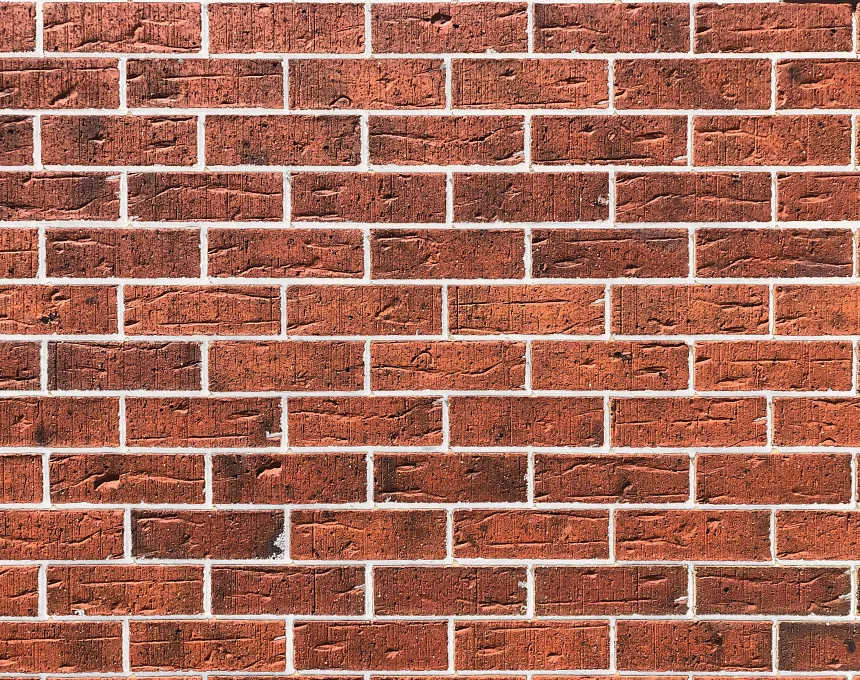
- Authentic, Australian and designed and sustainably produced in Tasmania in our sawdust-fired high temperature kiln. The Yarra range showcases the true beauty and character of a brick that's available in a colour palette moving from the chocolate tones of Burnley, adding a dash of warmth in Essendon, through to a traditional red with Richmond.
Learn about our products.
Join us at an event.
An eco-conscious lifestyle doesn’t have to stop with interiors and these top five practices for sustainable landscapes will reduce any garden’s environmental and economic impacts.



