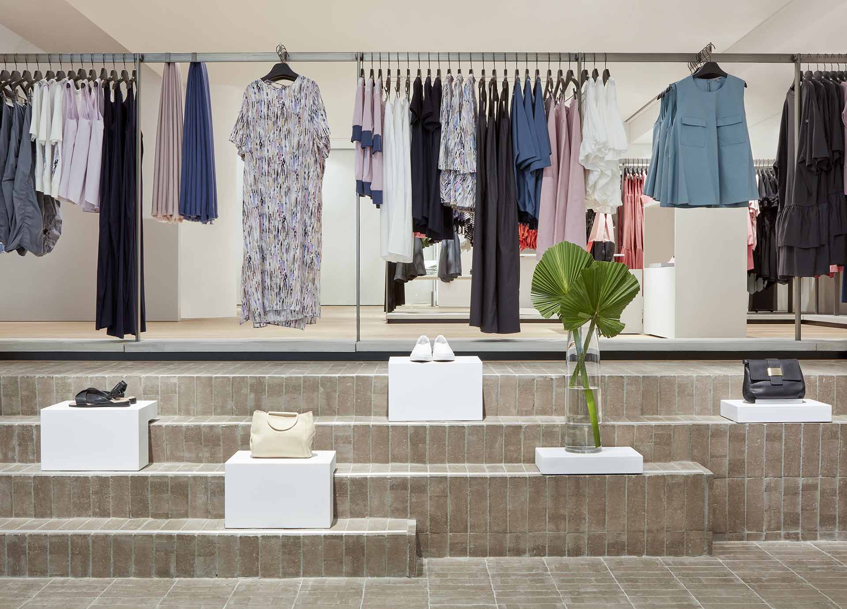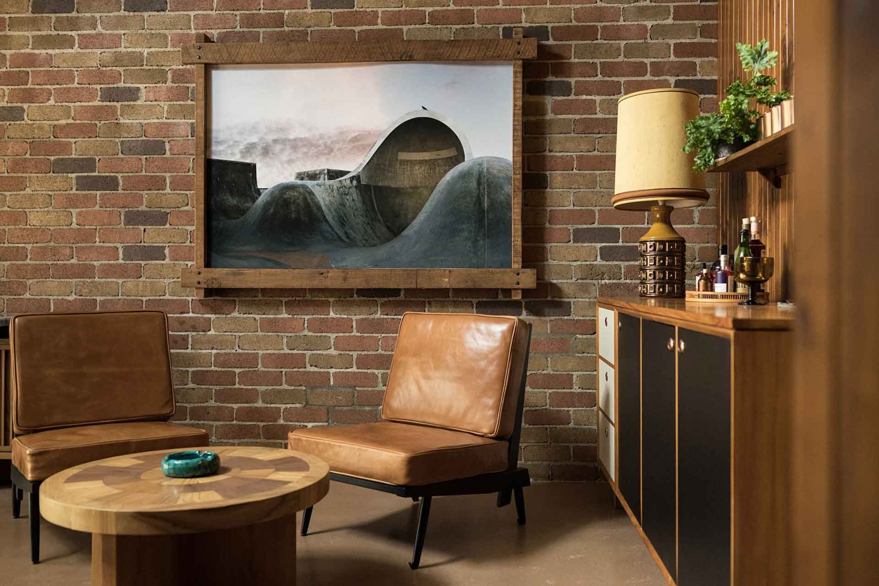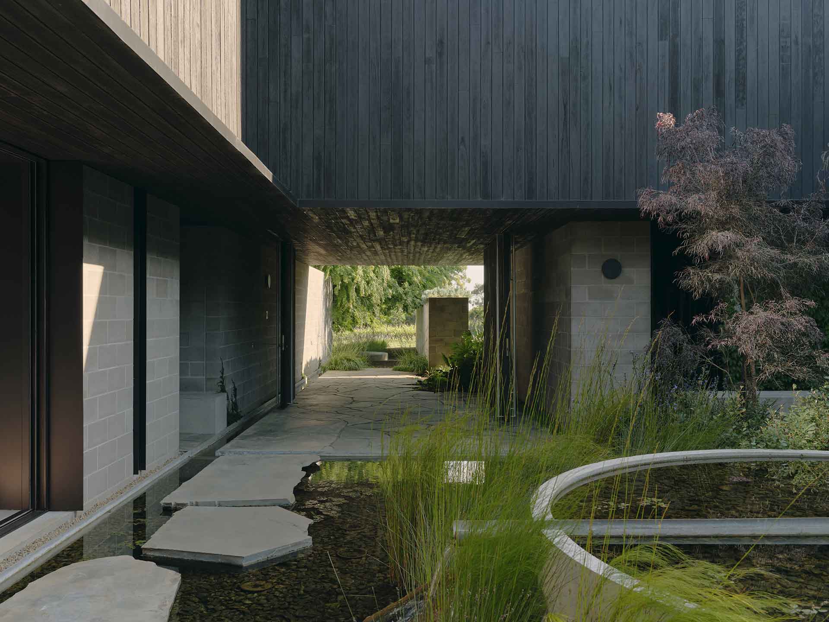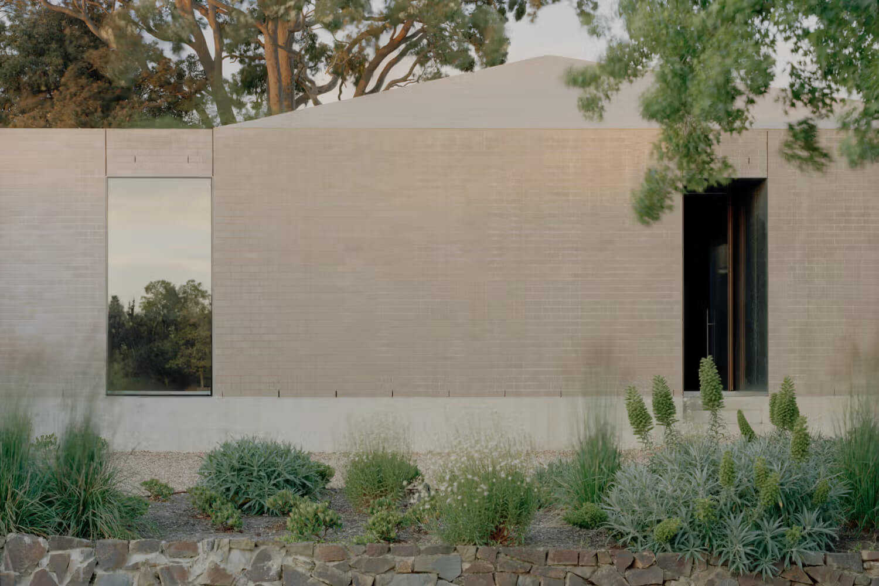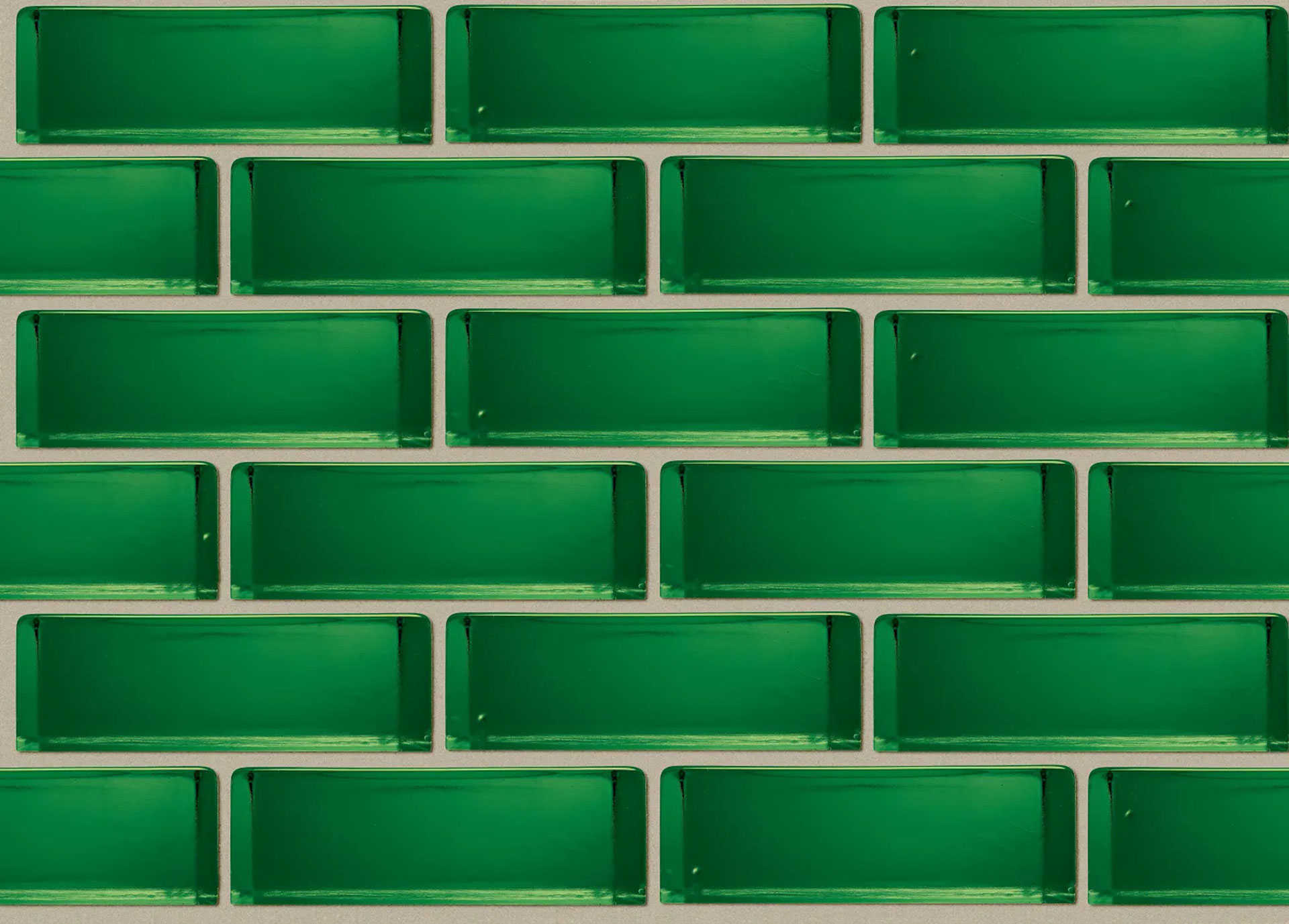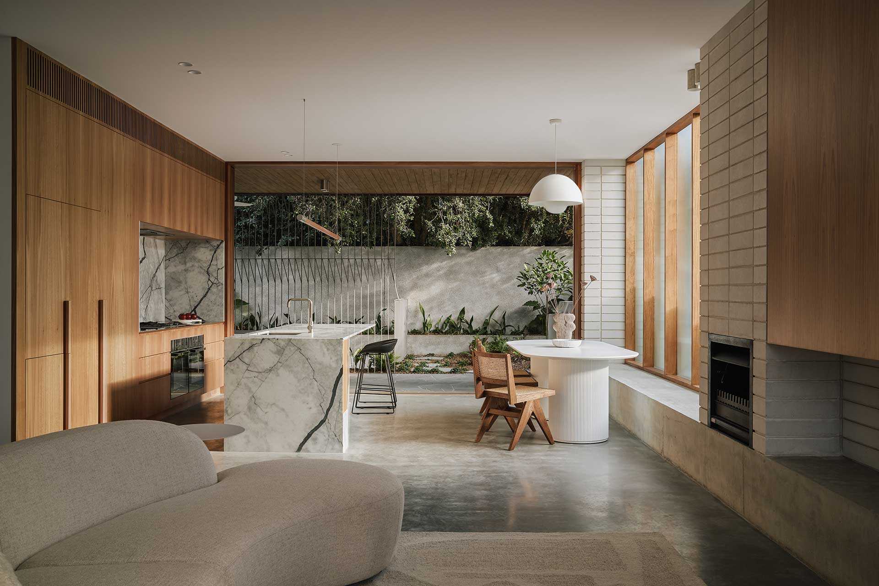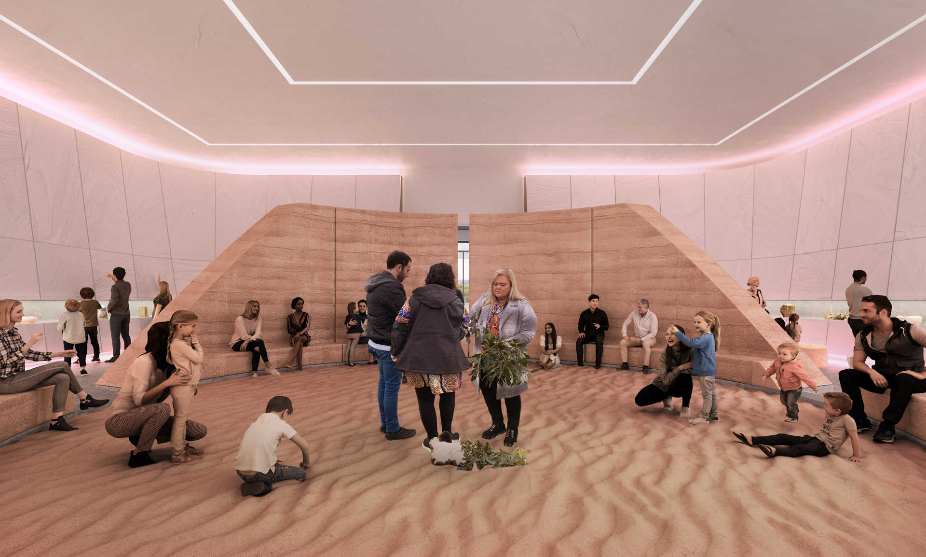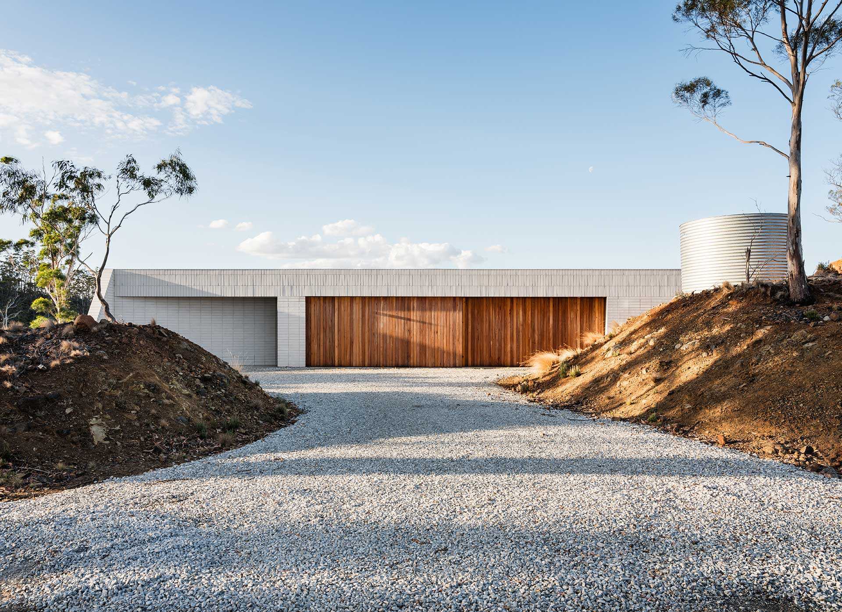Form, Function and Community: Exploring 4 of the Best Multi-Residential Projects
Architect: SJB
Photography: Tom Roe
Product: Nubrik Traditional in Domain Terracotta
Architect: DKO Architecture and Breathe Architecture
Product: Bowral Bricks in Bowral Blue & Recycled Bricks
Architect: Breathe Architecture
Photography: Andrew Wuttke
Product: Daniel Robertson Carbon Neutral Bricks
Architect: Hamilton Hayes Henderson Architects
Photography: Black Bee Studio
Product: GB Masonry GB Veneer Split Face in Limestone
Australians are increasingly taking interest in multi-residential living, thanks to evolving social and economic factors and forward-thinking architects and designers who stand for good design and livability. Here, we take a look at four of the best multi-residential projects that utilise brick to create form, function and community.
Kurraba Residences by SJB
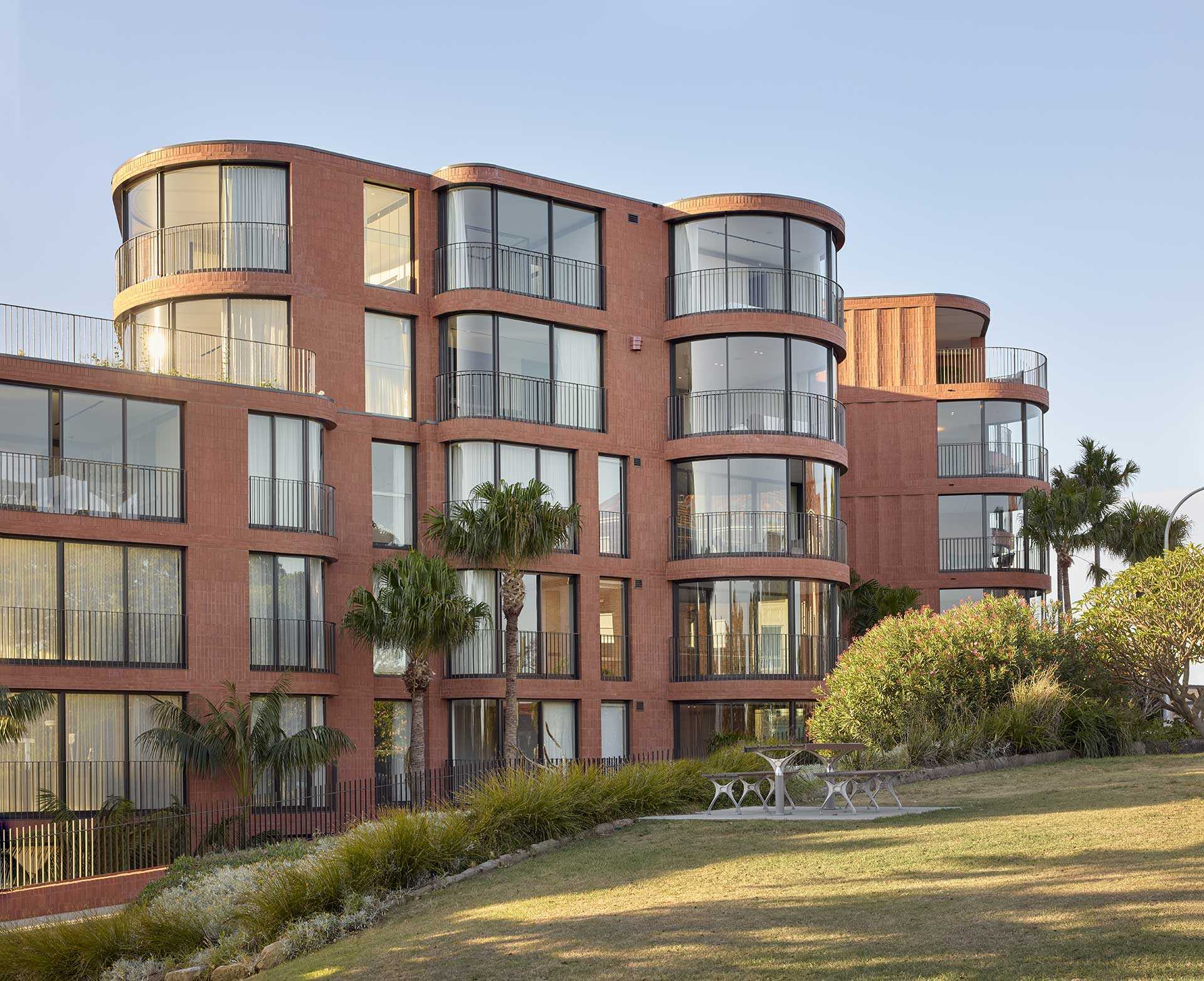
This multi-residential project sets a new tone for harbourside architecture, establishing a unique and strong connection to its surrounding context. With prime views over the iconic Sydney Harbour, the building spans six storeys with 24 residential units. Nubrik Traditional bricks in Domain Terracotta cover its façade in a captivating series of curves, with robust materiality and warm, earthy hues to complement the jewelled tones of the water and neutral shades of neighbouring buildings. The bricks frame the residences’ sliding glass doors and metal balustrades to create an immediate connection between interior and exterior spaces. Kurraba Residences continues to impress with its amenities with a shared courtyard that allows residents to connect. The build also features dressing rooms, private garage spaces, a communal lounge, shared rooftop and concierge services.
Arkadia Apartments by DKO Architecture and Breathe Architecture
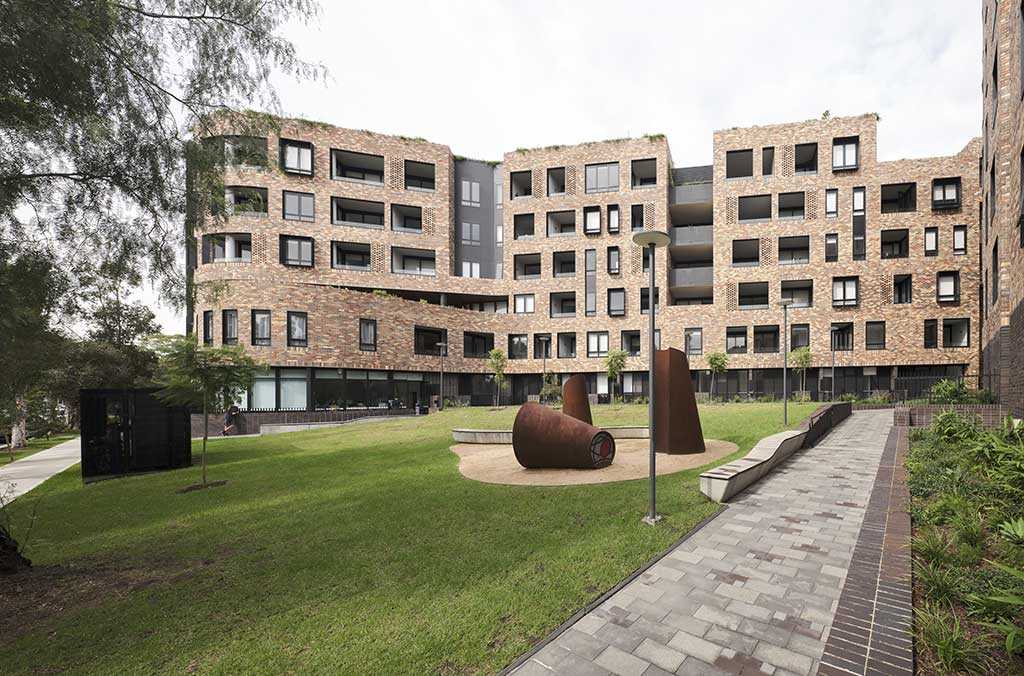
Arkadia is a 152 multi-residential building located in the inner-city suburb of Alexandria. Revolutionary in its challenge of typical city living, the build creates a community that combines lush green spaces and a number of sustainable initiatives. Residents inhabiting the 128 apartments and 24 terraces can enjoy the great outdoors through multiple break-out spaces and gardens surrounding the building. The complex is broken up into four separate ‘lift cores’ so that each subset of residents have their own rooftop garden, communal veggie patches and BBQ areas. These subsets were created to encourage regular chance encounters between groups, so that residents can form connections with their neighbours as they frequent these communal areas. “We had a mantra that a small community is a good community. There are statistics that you can relate to up to 40 people in your community, if it gets larger than that, it starts to become anonymous,” explains Koos de Keijzer, Principal of DKO.
The sustainable characteristics of Arkadia are unmistakable, with the brick façade symbolising the building’s ecological ethos. The structure is comprised of Bowral Bricks in Bowral Blue for their sharp edges and inherent character, as well as half a million multi-coloured recycled bricks that were salvaged from multiple demolished buildings in NSW. The use of bricks plays a significant role in the building’s passive solar design, which optimises the sun's exposure to heat and cool the building’s interior. The thermal mass of brick also has the ability to absorb and store heat, moderating temperature extremes to create a comfortable internal air temperature. To complement its thermal efficiency, the façade is articulated with deep reveals and solar shading to the north and west, with window openings incorporated to allow cross ventilation, summer shading and winter sun penetration.
“The Daniel Robertson range is completely carbon neutral, offering low-maintenance, inherent longevity, durability and architectural intervention that ensures its timeless appeal.”
AHV Reservoir by Breathe Architecture
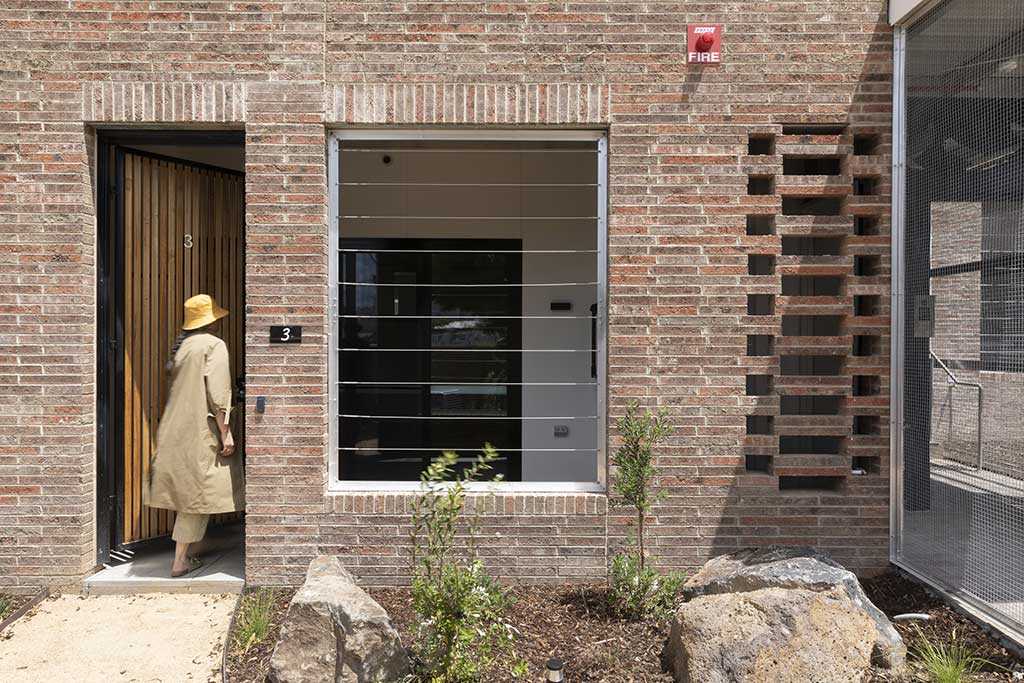
Responding to the ongoing need for affordable social housing, Breathe Architecture and Brickworks have collaborated with Aboriginal Housing Victoria (AHV), to bring a new take on quality, multi-residential projects. AHV Reservoir is a sustainable and culturally sensitive three-storey multi-residential development that serves the First Nations community of Reservoir. Offering medium density community-focused housing and setting the benchmark for a better standard of living, the site offers connected amenities including public transport, job opportunities and community services. Brickworks generously donated Daniel Robertson Carbon Neutral bricks, stated by architect Faith Freeman of Breathe as the “obvious choice when considering our part and responsibility [..] to care for the planet.” Maintaining Breathe’s commitment to sustainability, the Daniel Robertson range is completely carbon neutral, offering low-maintenance, inherent longevity, durability and architectural intervention that ensures its timeless appeal. “They are beautiful and robust and provide a good thermal envelope that adds to the overall materiality of the building by grounding the design and forming the base palette from which the other materials riff off,” says Freeman.
Encore Broadbeach by Hamilton Hayes Henderson Architects
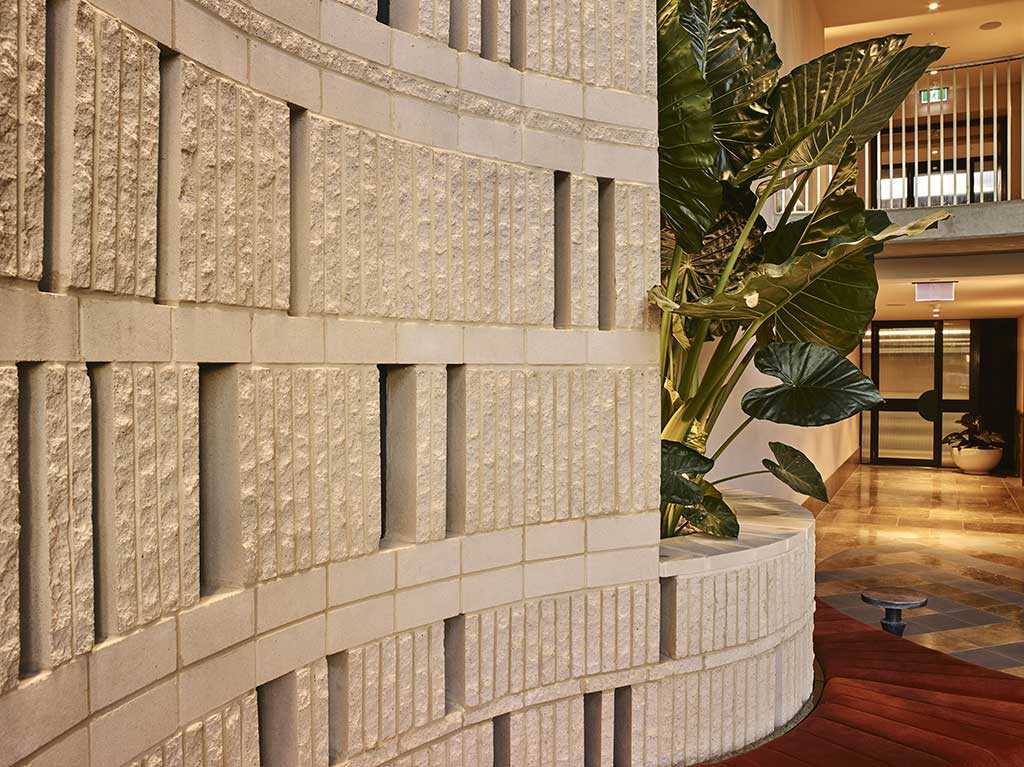
The 25-storey building, boasting 80 two-and-three-bedroom apartments and four half-floor penthouses, exudes Miami-meets-Marrakech allure, with its glamorous focus on textural finishes and a sultry, sun-bleached palette befitting of its tropical surroundings. Providing a striking base between form and function, the build features tactile GB Veneer Split Face in Limestone by GB Masonry. Appearing almost hand-chiselled, the space is given an instant gravitas, lifting it from a contemporary build to a multi-sensory experience. Encore’s range of shared resort-style amenities is extensive. The stone-tiled 25-metre lap pool is a standout, shielded by curvaceous concrete roofing, statement pillars and inviting deck chairs. The wrap-around terrace, framed in the GB Veneer bricks, continues the lush look and feel from the lower levels and provides an unforgettable experience for guests and residents alike.
Learn about our products.
Join us at an event.
Deeply immersed in their individual context, retail giants Aēsop, Sir The Label, and COS demonstrate how considered design elevates customer experience.



