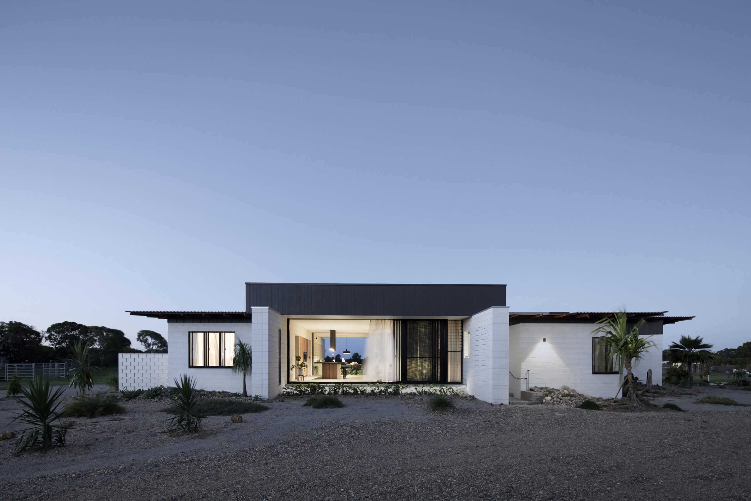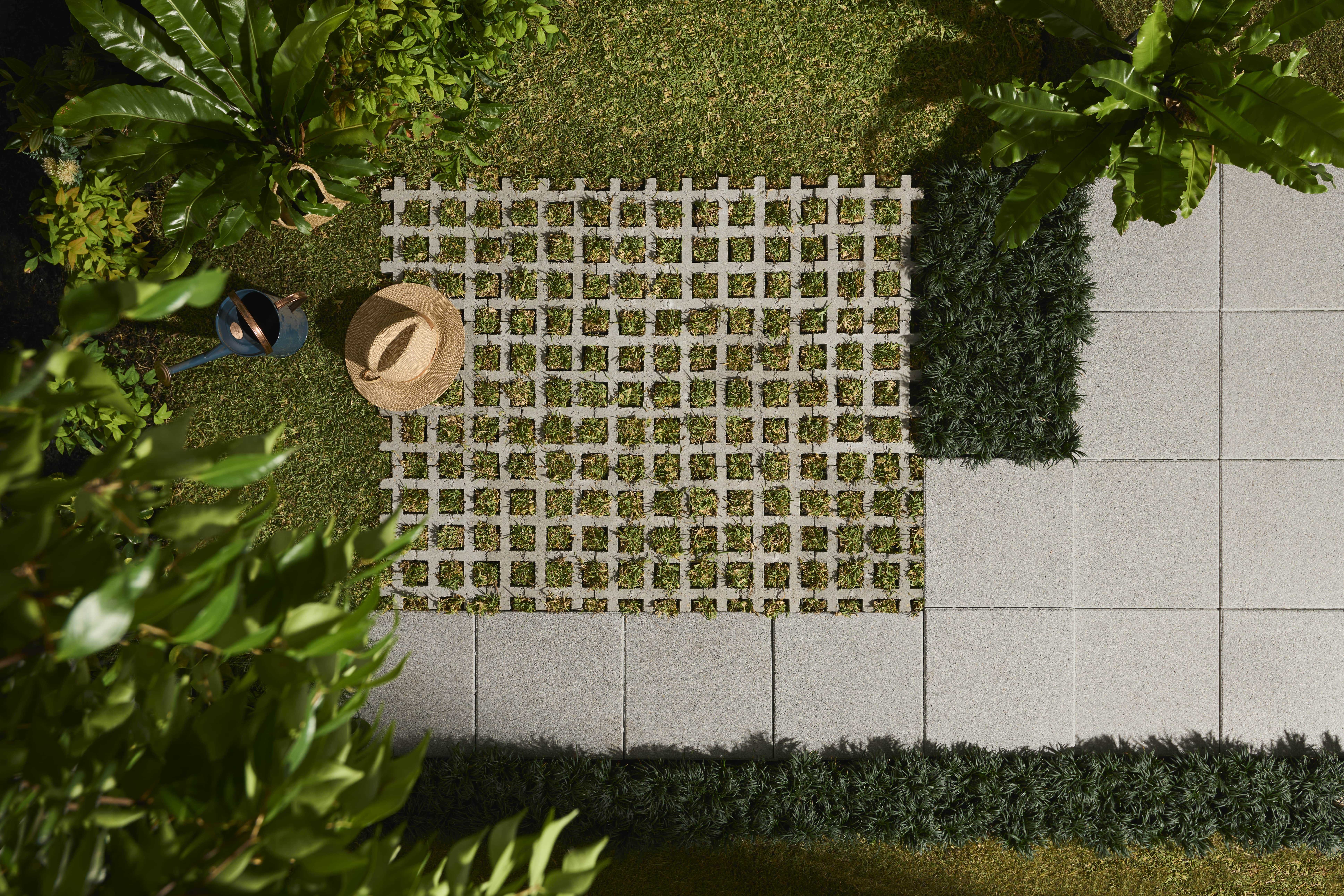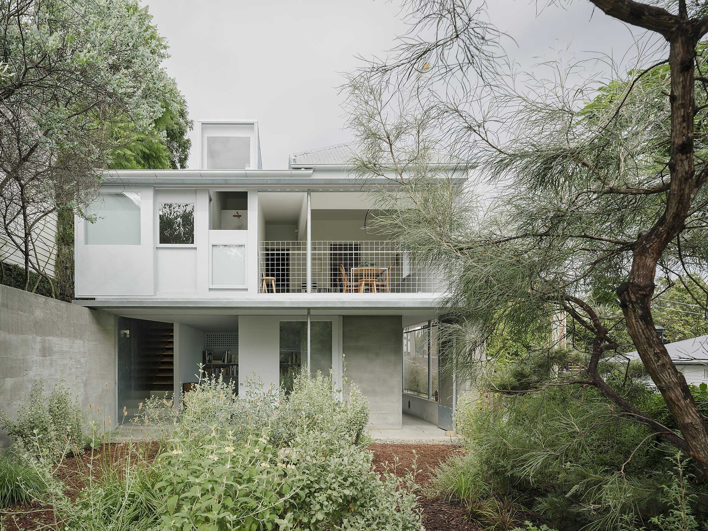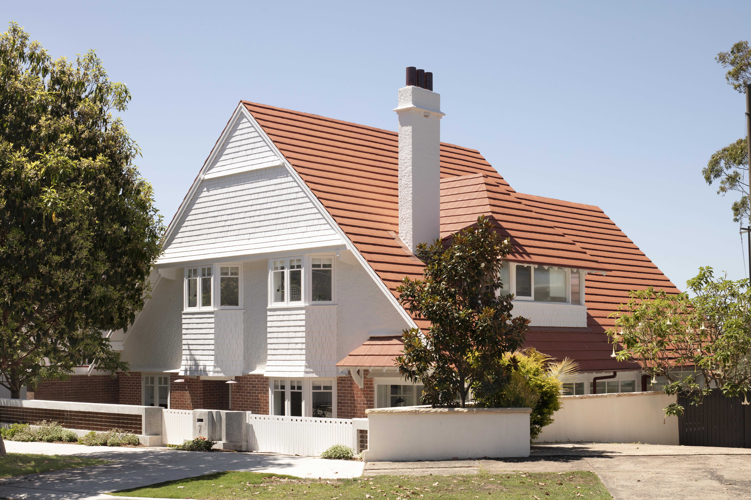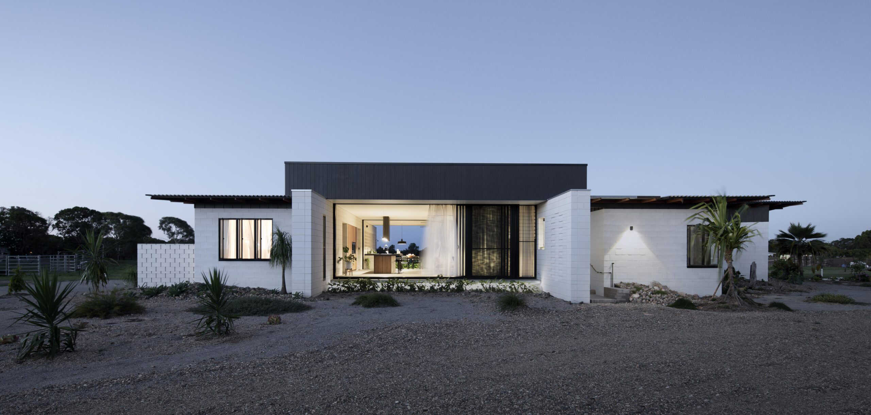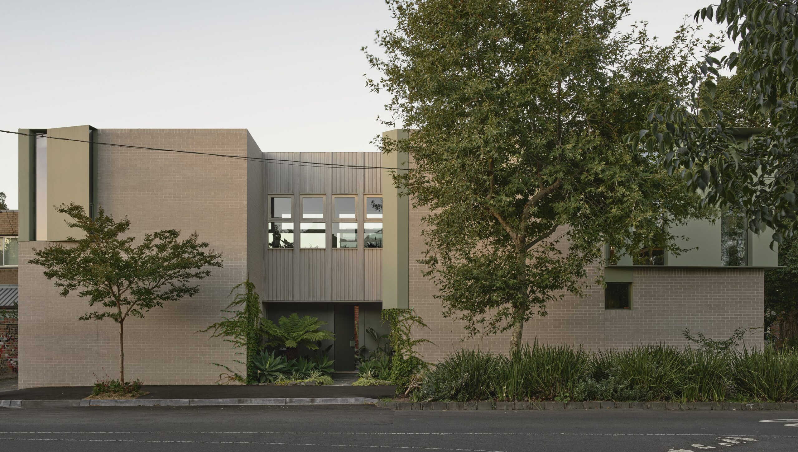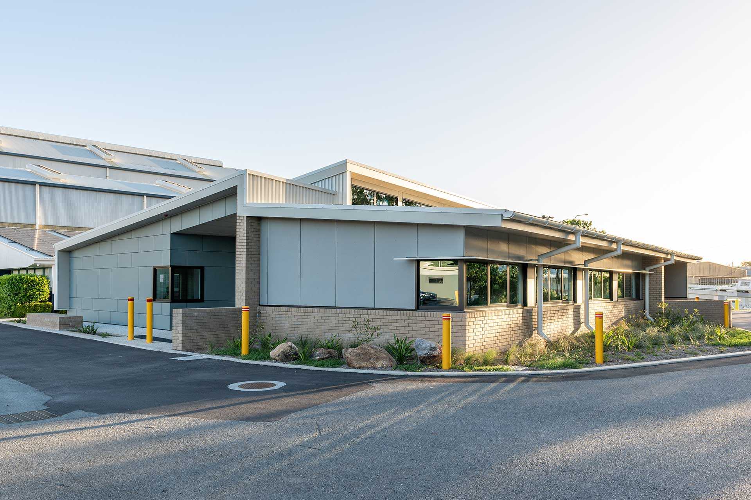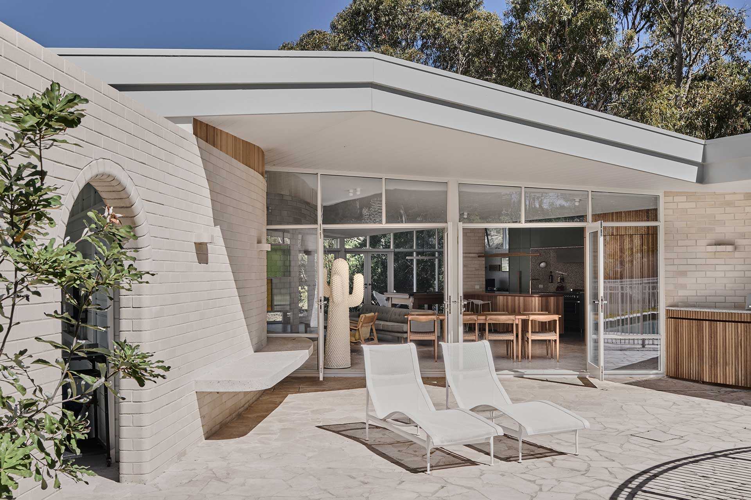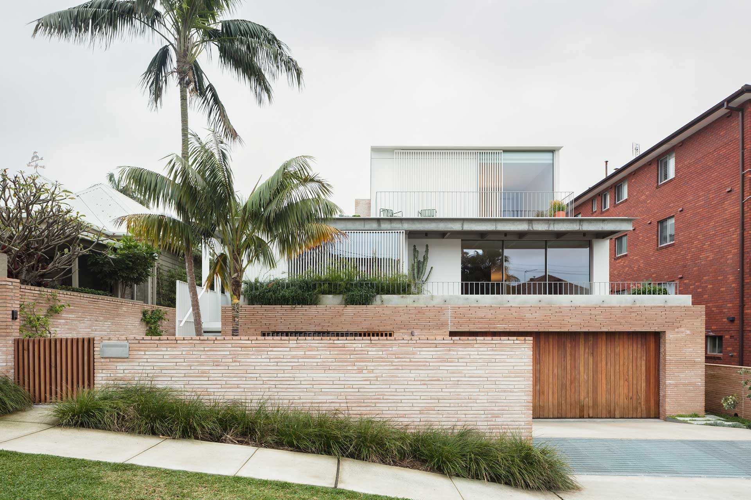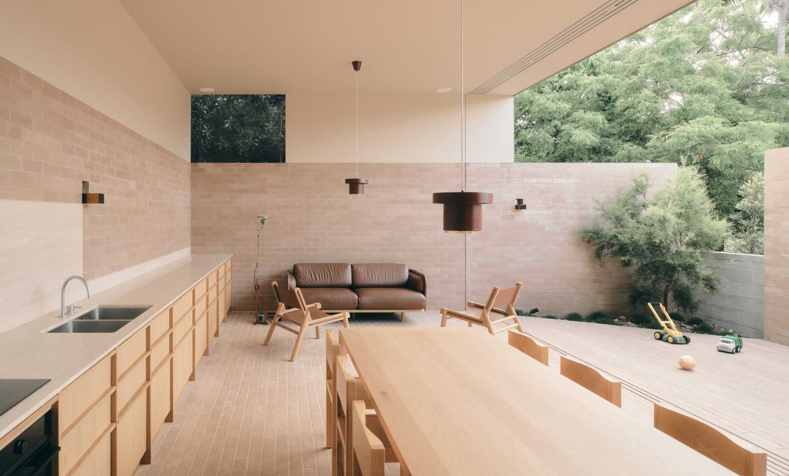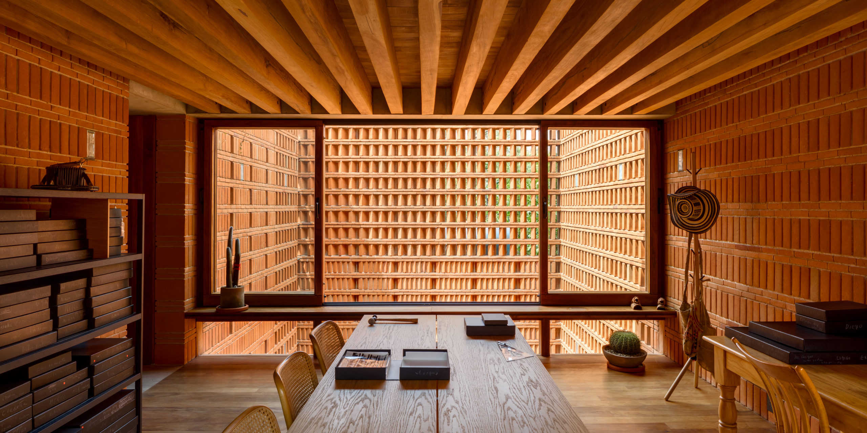
The stunning projects that dominated the Brick Award 20
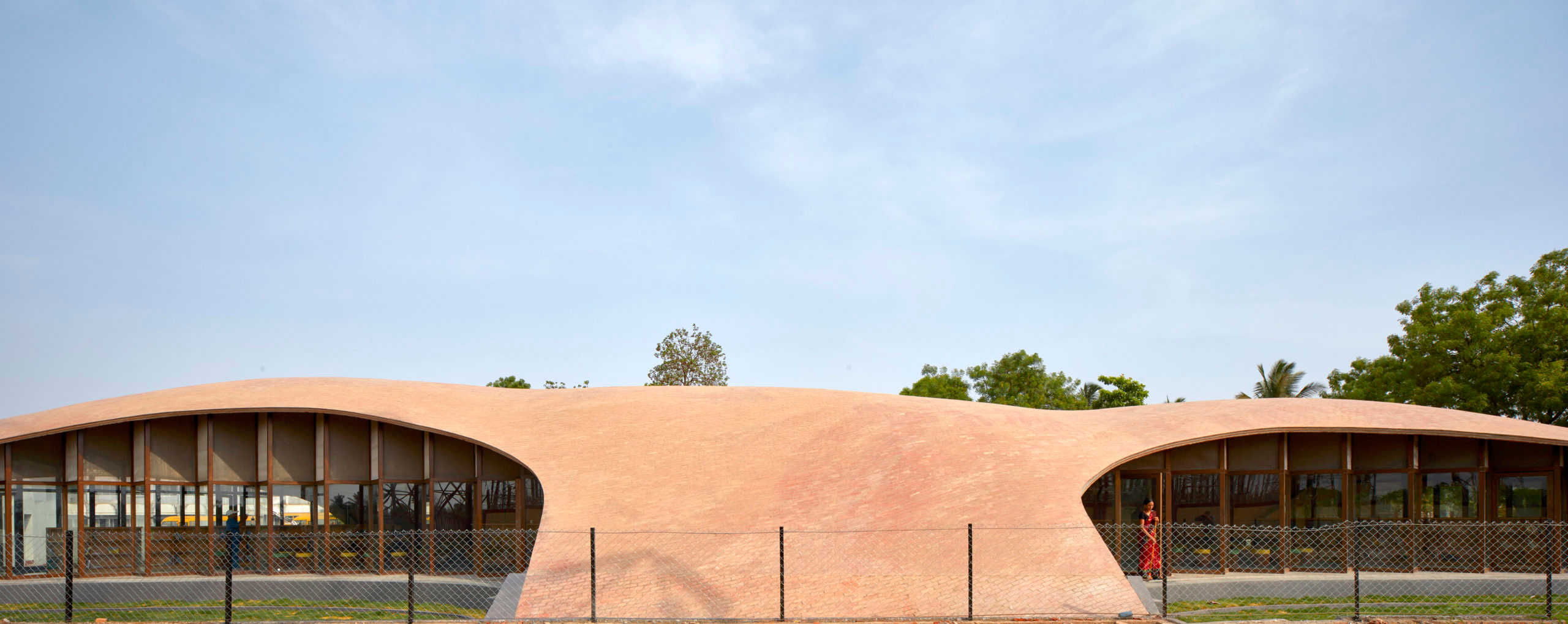
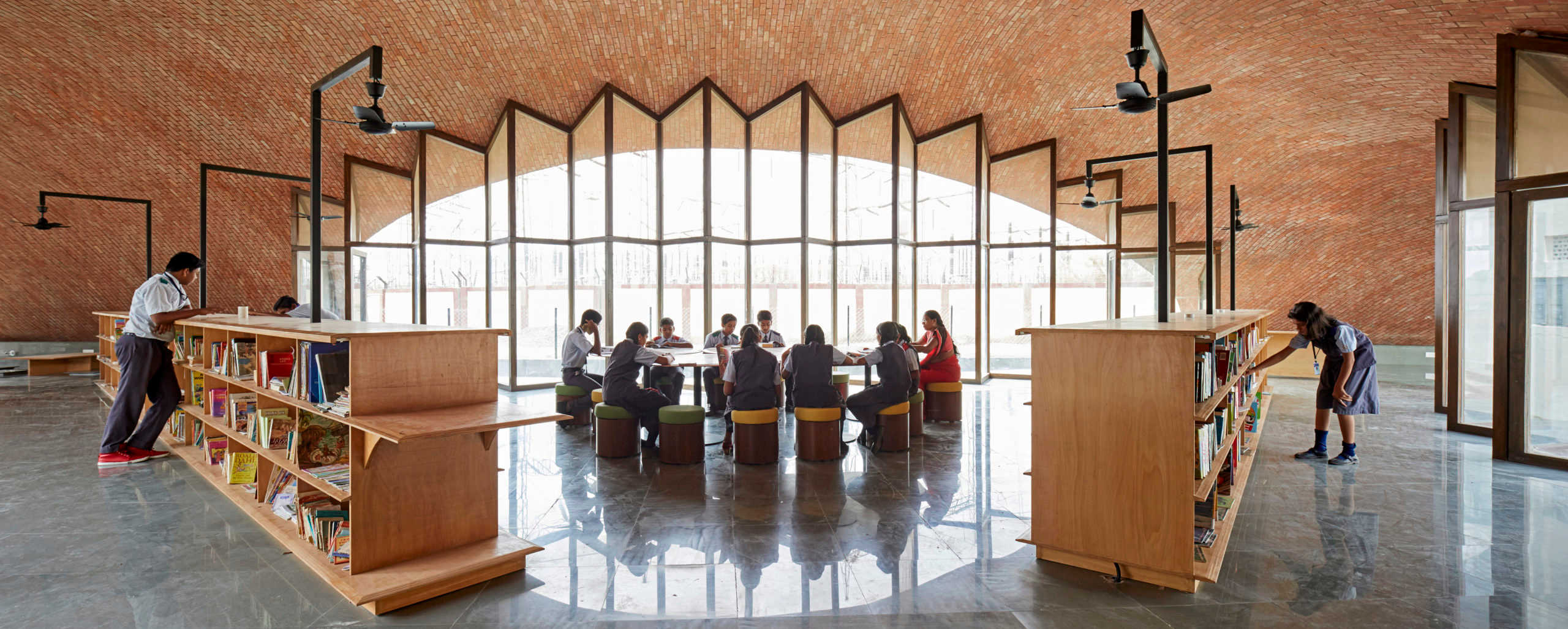
Mumbai firm Sameep Padora and Associates looked globally when they were commissioned to create a new library for the Shri Sharda English Medium School in Kopargaon, Maharashtra, central western India. Catalan roof vaulting, Swiss software, a reinforcement technique developed in Uruguay and local bricks were all used to create this striking building, whose roof appears to grow out of the ground.
What the judges said: “The library treads a fine, calligraphic line between technological wizardry and a sense of what is natural.
Category: Feeling at Home (category winner)
Project: Iturbide Studio
Architect: TALLER | Mauricio Rocha + Gabriela Carrillo
Location: Mexico
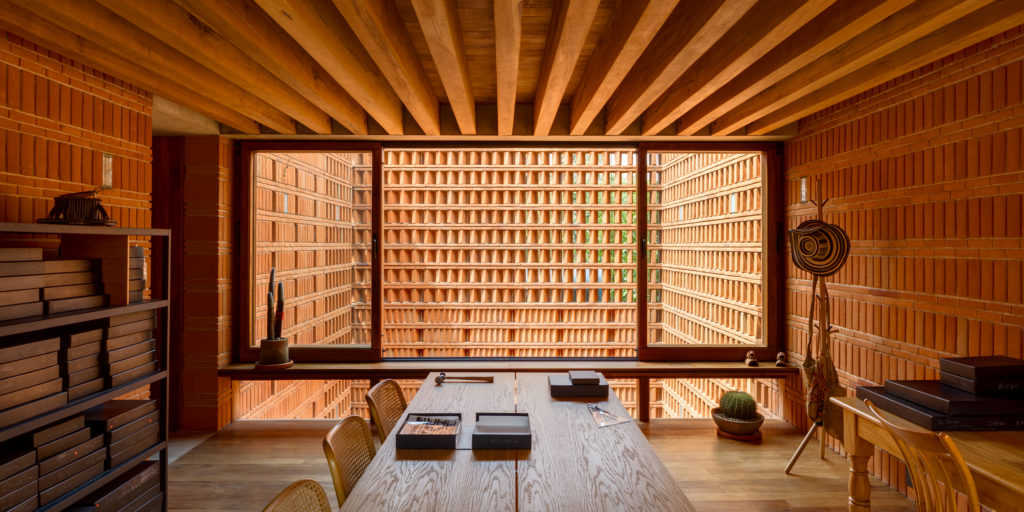
PHOTOGRAPHY: RAFAEL GOMO
Mexican photographer Graciela Iturbide had only one condition when she asked her son Mauricio Rocha, of architectural firm Taller de Arquitectura Mauricio Rocha + Gabriela Carrillo, to design a new home and studio for her in Coyoacán, Mexico City: it had to be built from brick. The result? A three-storey ‘turret’ made of reddish-brown handmade bricks, and consisting of three rooms stacked on one another, flanked on the north and south by a patio.
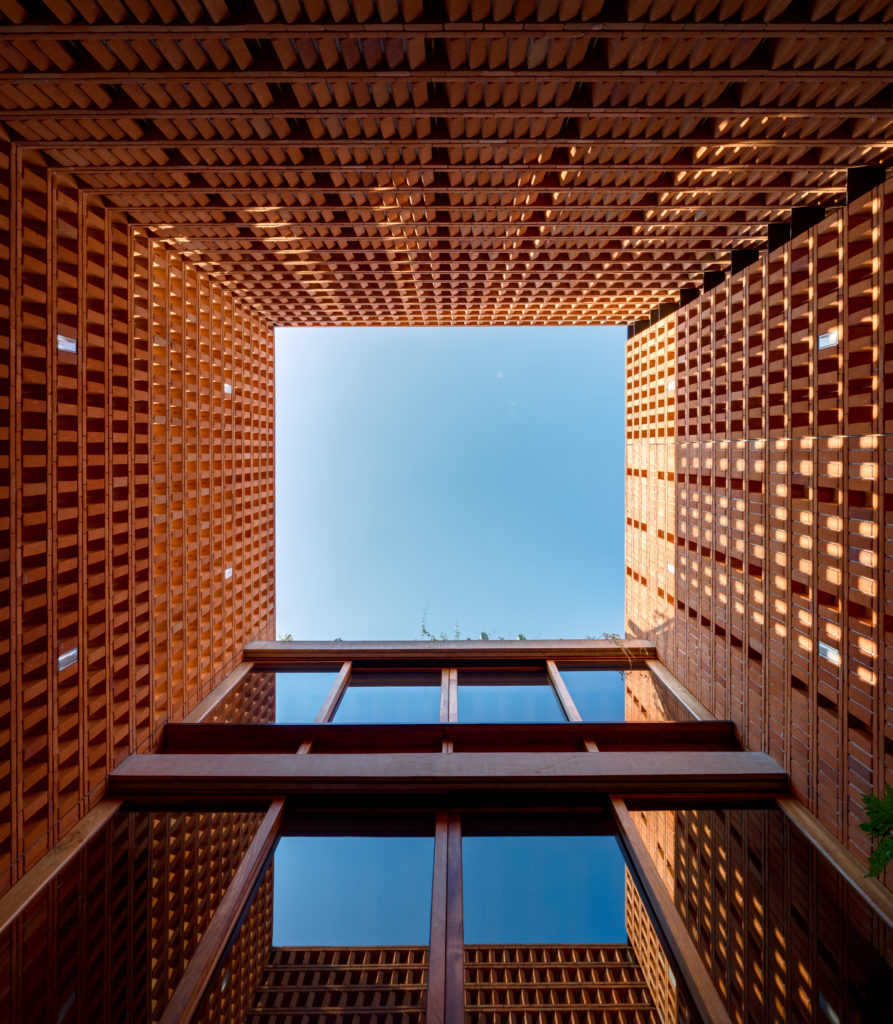
PHOTOGRAPHY: RAFAEL GOMO
What the judges said: “A work that, above all, sought silence, synthesis, continuous, repetitive and almost obsessive use of a single material.”
Category: Feeling at Home (special prize winner)
Project: Can Jaime I n’Isabelle
Architect: TEd’A arquitectes
Location: Spain

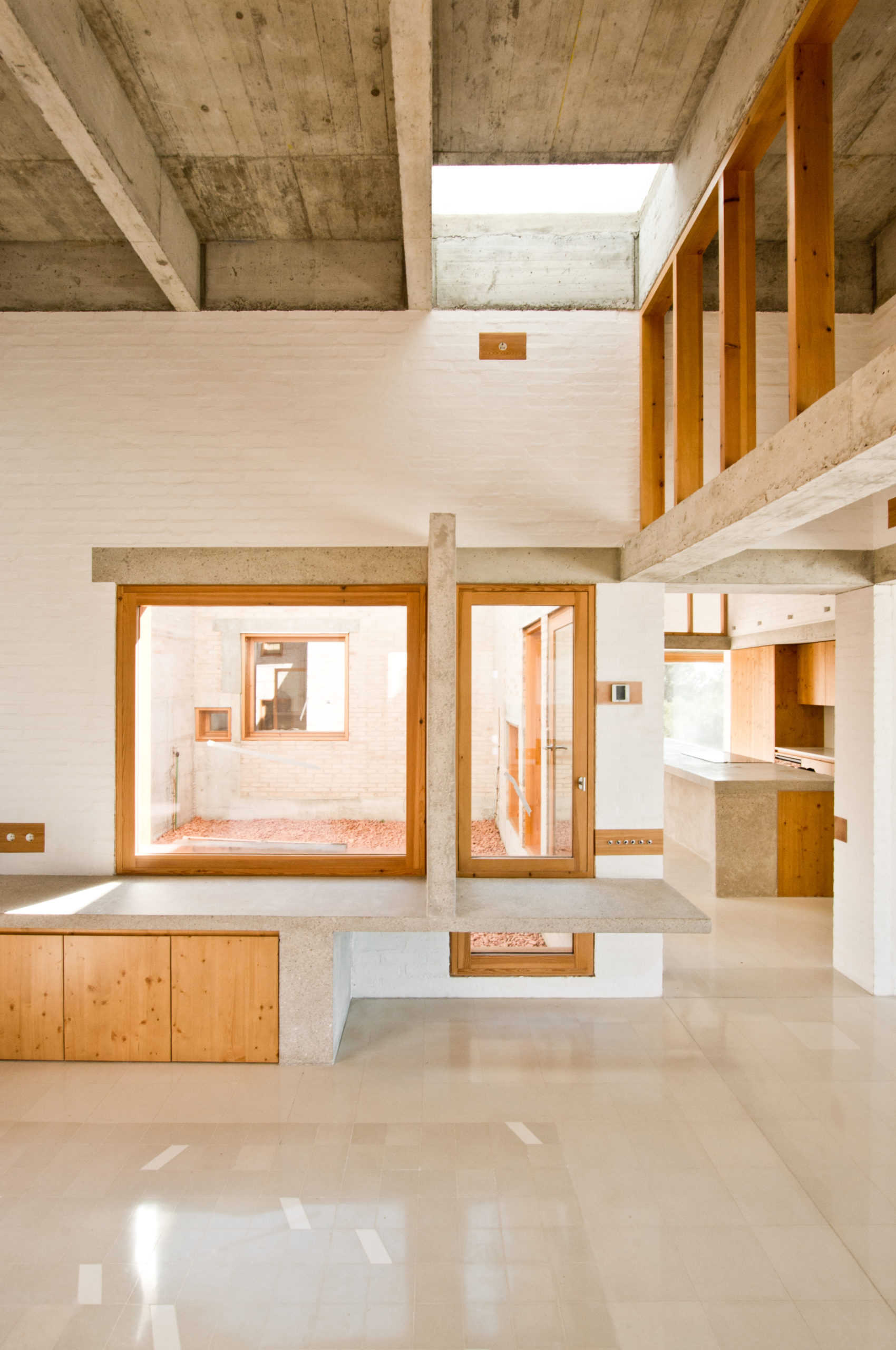
Set on a sloping hillside in Palma, on Mallorca, Spain, TEd’A arquitectes took the classic courtyard home of the region as a starting point, and created something elegant and sublime, where white shines. A patio forms the centre of the house, and rooms spread in all directions, dotted by alcoves, galleries, terraces and greenery.
What the judges said: “The eye for beautiful detail and the house as a whole have combined here with great empathy.”
Category: Living Together
Project: Prototype Village House
Architect: Rafi Segal and the MIT Rwanda Workshop Team
Location: Rwanda
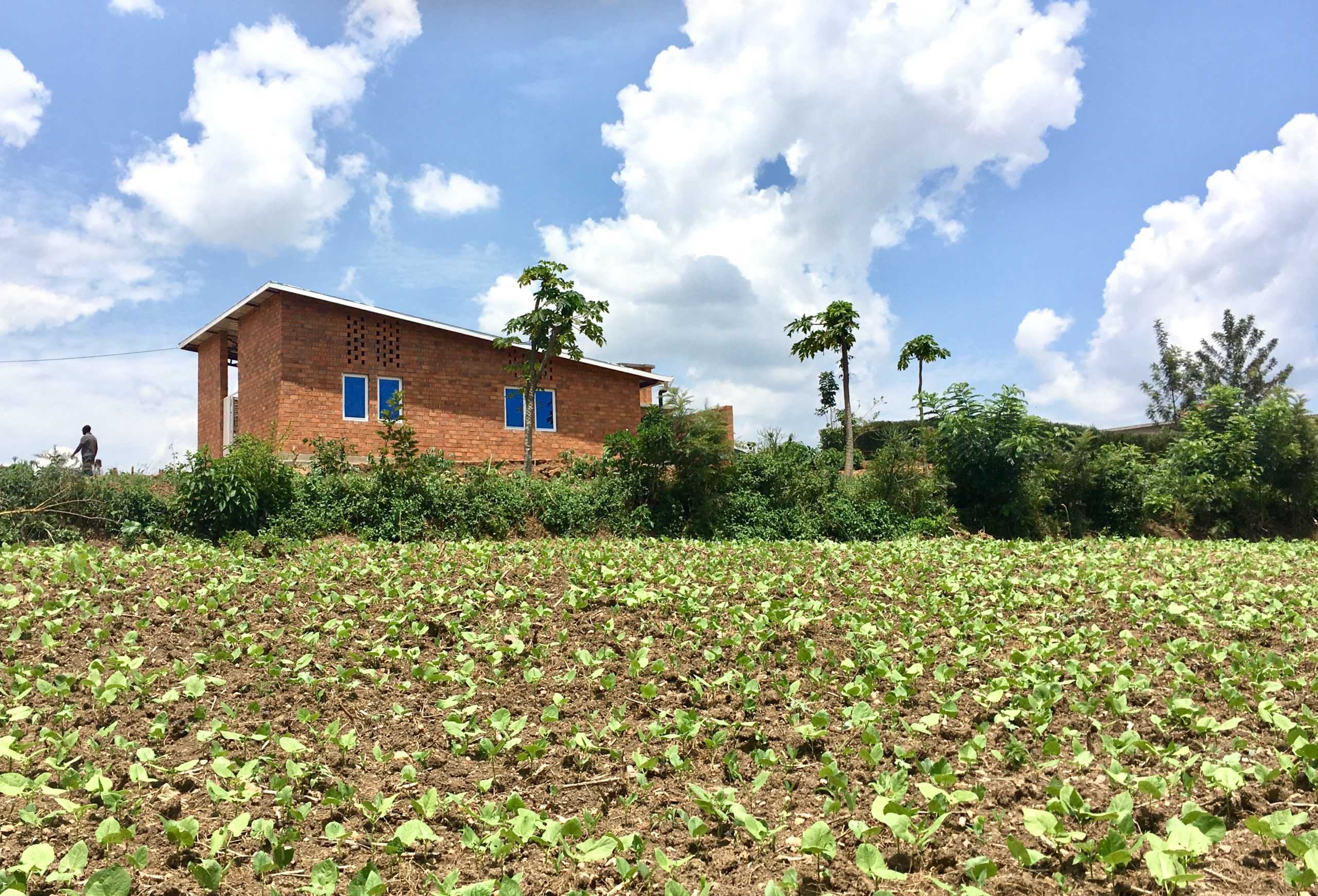
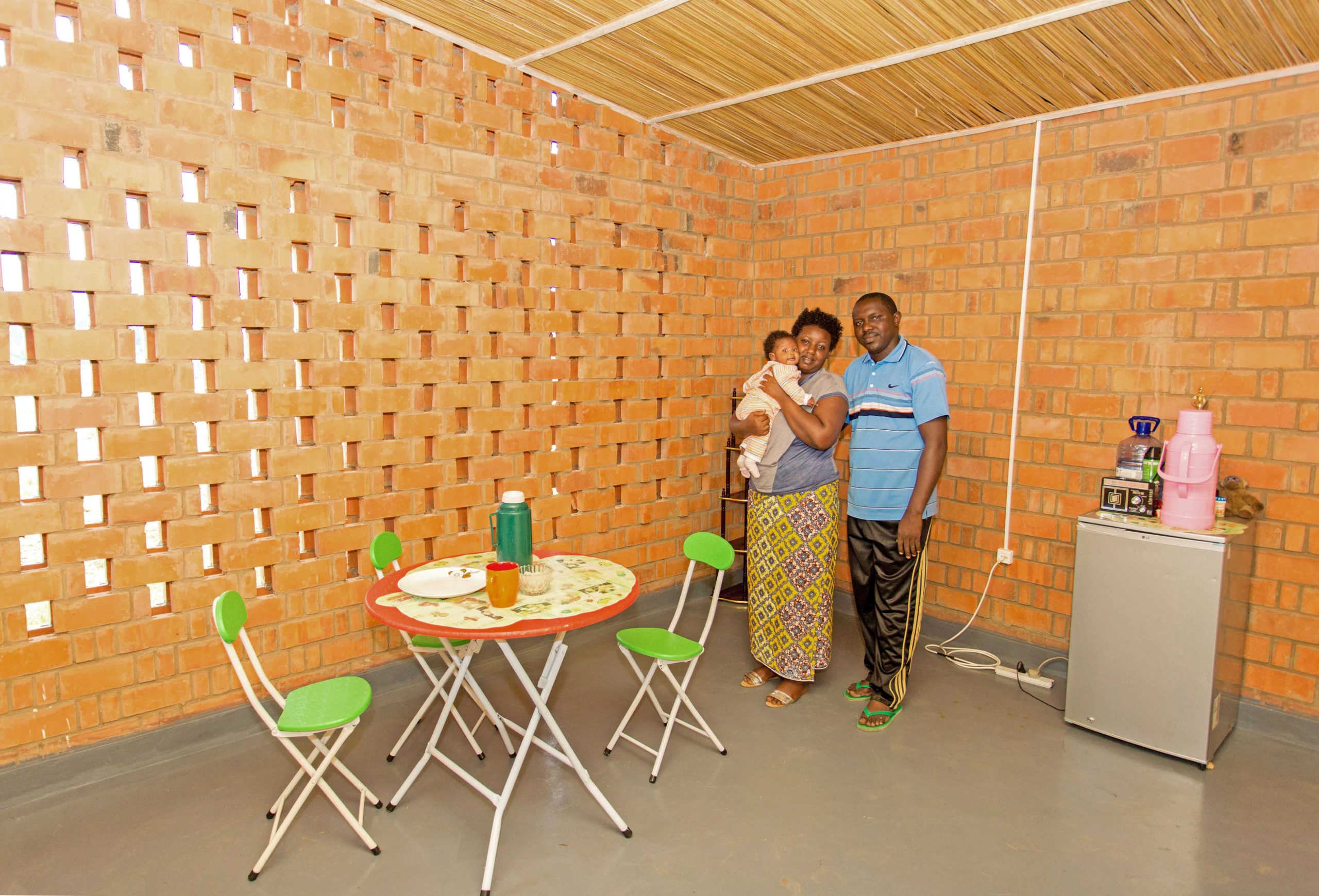
A team of African MIT students wanted to address the lack of affordable housing in rural Rwanda, and worked with villagers in both the design and construction of this prototype house in the village of Mageragere. A large open interior space that can be separated is ideal for large Rwandan families, a rainwater harvesting system eliminates long walks to water sources, and the red brick will cope with the harsh conditions much better than traditional sun-dried bricks.
What the judges said: “A step towards modernisation from within traditional building.”
Category: Sharing Public Spaces (also Grand Prize Winner)
Project: Faculty of Radio and Television, University of Silesia
Architect:BAAS Arquitectura, Grupa 5 architekci, Maleccy biuro projektowe
Location: Poland
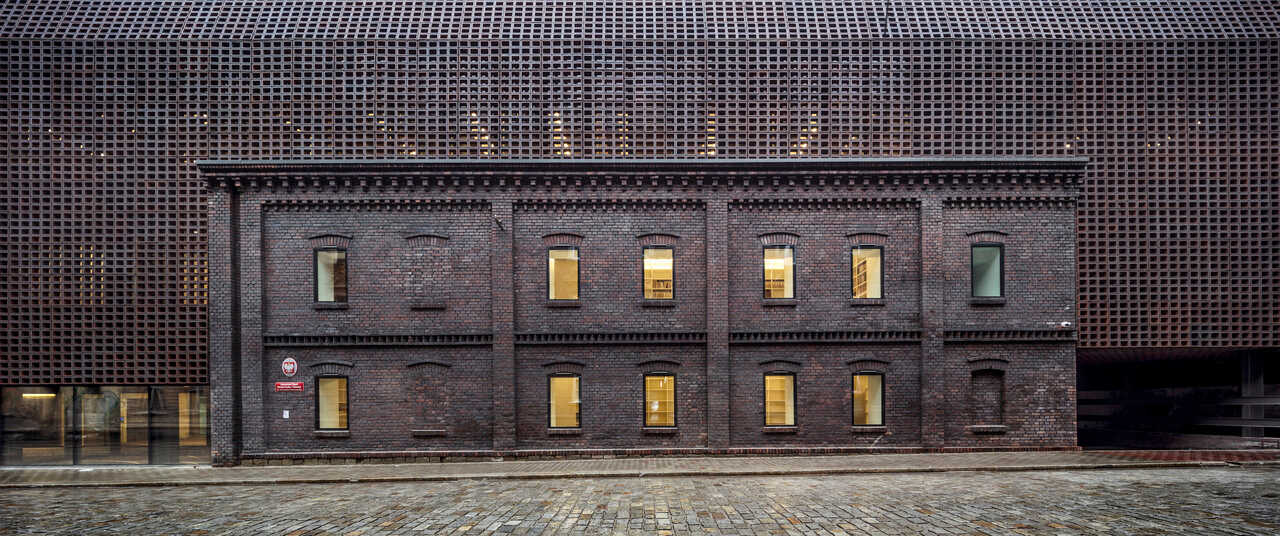
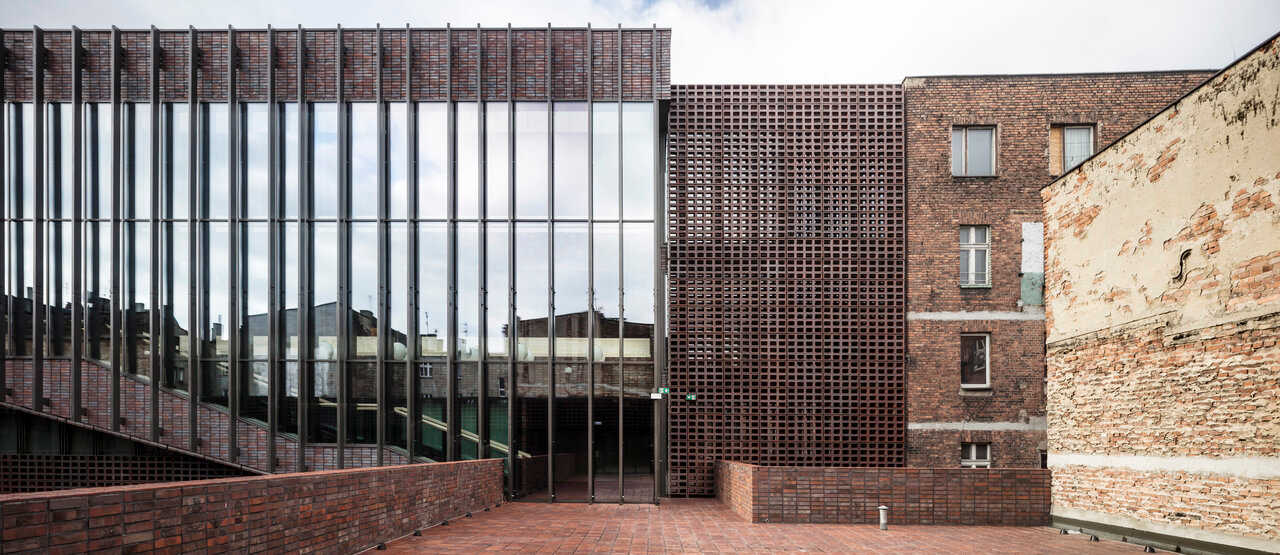
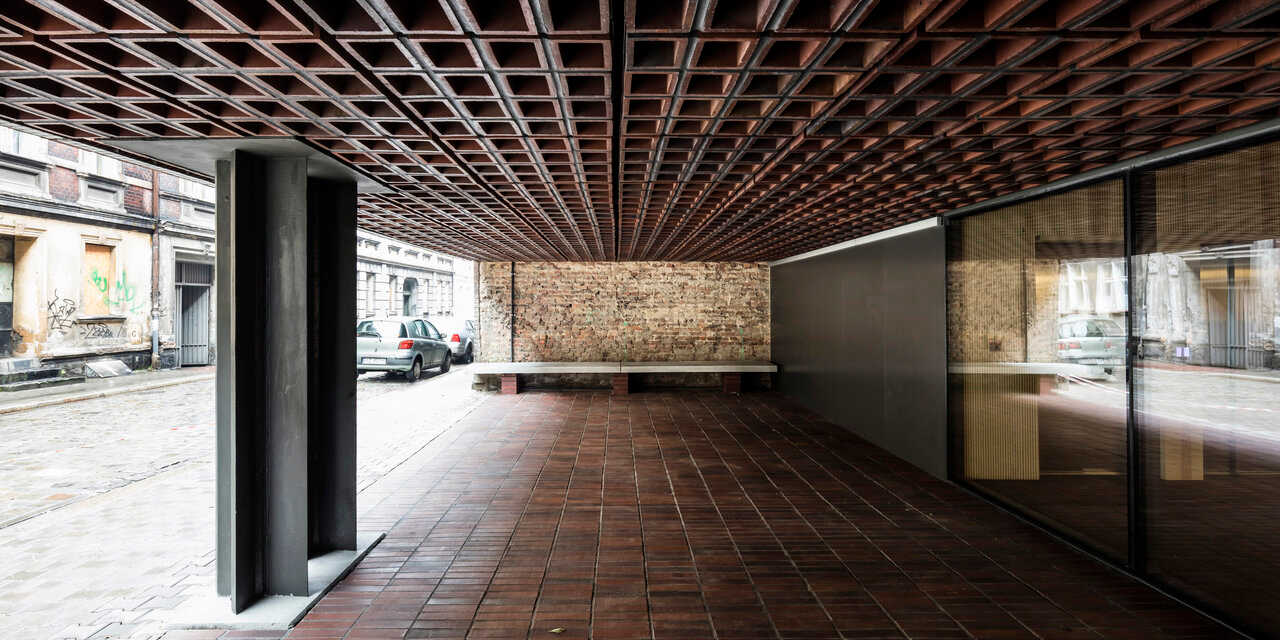
The Faculty of Radio and Television, University of Silesia, Poland.
PHOTOGRAPHY: ADRIÀ GOULA
The city of Katowice, in the Polish province of Silesia, has a long history as an industrial hub. To create a new faculty building for the University of Silesia, the architects melded that history with the modern, wrapping an old tenement building in a screen of dark bricks – in the same hue as the original – as well as designing a striking addition.
What the judges said: “The architects show how a city centre building can be innovative and, at the same time, a guardian and interpreter of the past.”
Category: Working Together
Project: City Archive Delft
Architect: Gottlieb Paludan Architects and Office Winhov Location: The Netherlands
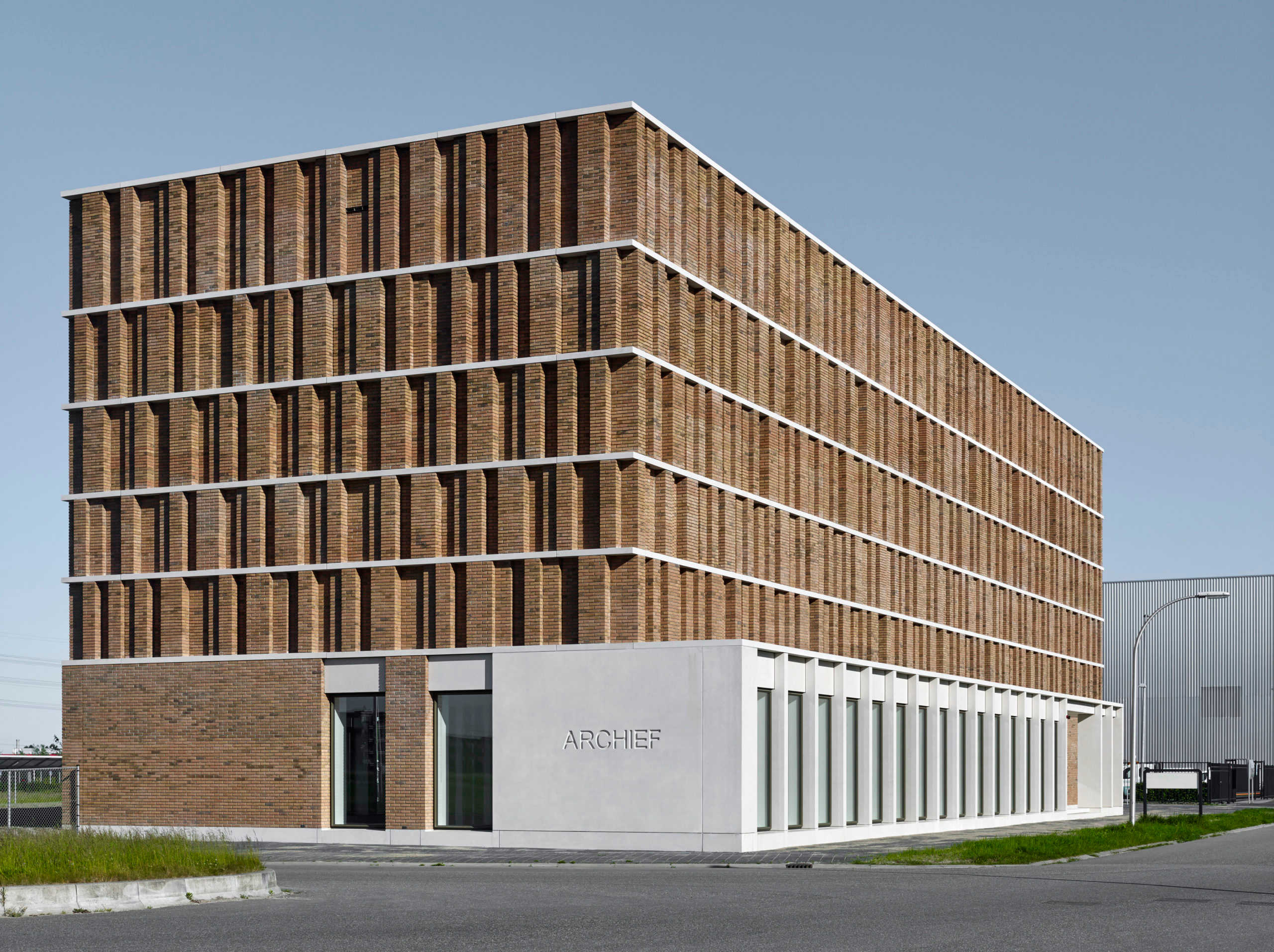
The City Archive Delft operates as a facility that not only stores valuable documents, but makes them accessible to the public. Architects Gottlieb Paludan and Office Winhov took inspiration from that, designing a building that’s been described as a huge abstract bookshelf. The exterior is constructed from slender slabs of prefabricated concrete that form the ‘shelves’, while in between brick pilasters, not dissimilar to book spines, protrude at various lengths.
What the judges said: “The … Archive refers to the brick architecture in the historic centre, which gives this … building a timeless and robust character.”
Held every two years since 2004, and sponsored by German brick manufacturer Wienerberger AG, the Brick Award recognises brilliant brick architecture from around the world.
This year’s award was no different, with the jury of five acknowledging six extraordinary projects in these five categories:
- Building Outside the Box: innovative concepts and ways of using brick
- Feeling At Home: single-family houses, semi-detached houses and small housing projects
- Living Together: multi-family houses
- Sharing Public Spaces: public buildings for education, culture & healthcare, public places and infrastructure projects
- Working Together: commercial buildings, offices and industrial buildings
And the winners are…
Category: Building Outside the Box
Project: Maya Somaiya Library
Architect: Sameep Padora & Associates
Location: India
Learn about our products.
Join us at an event.













