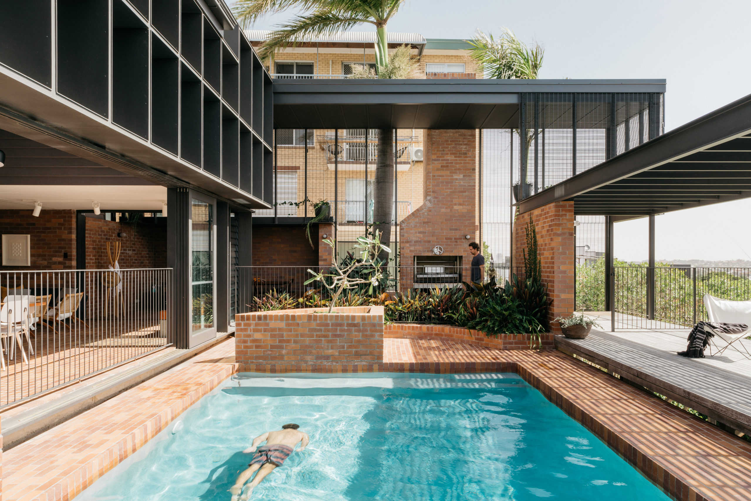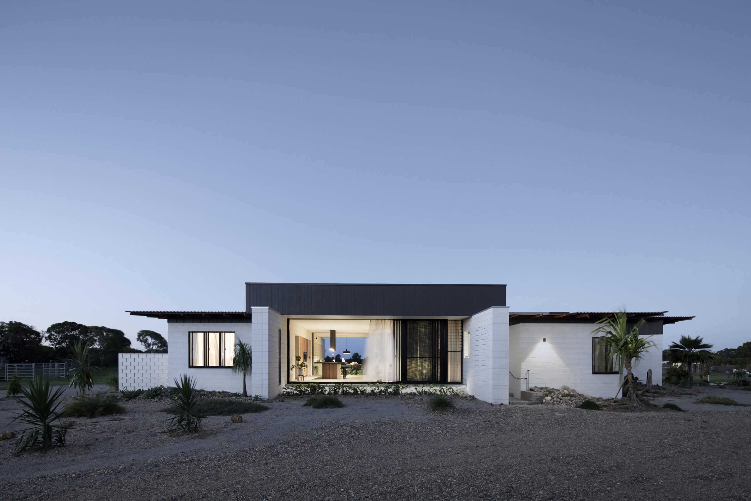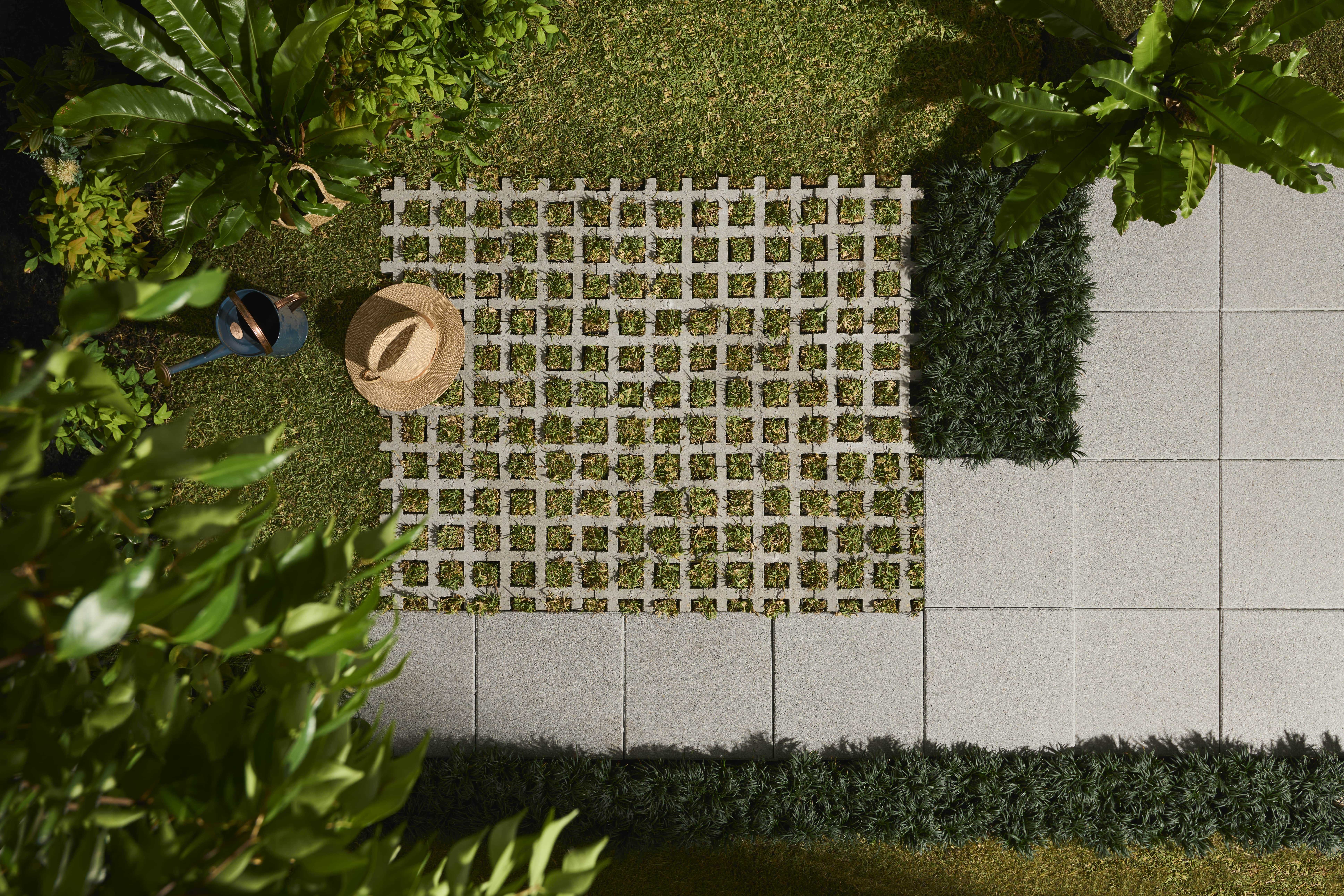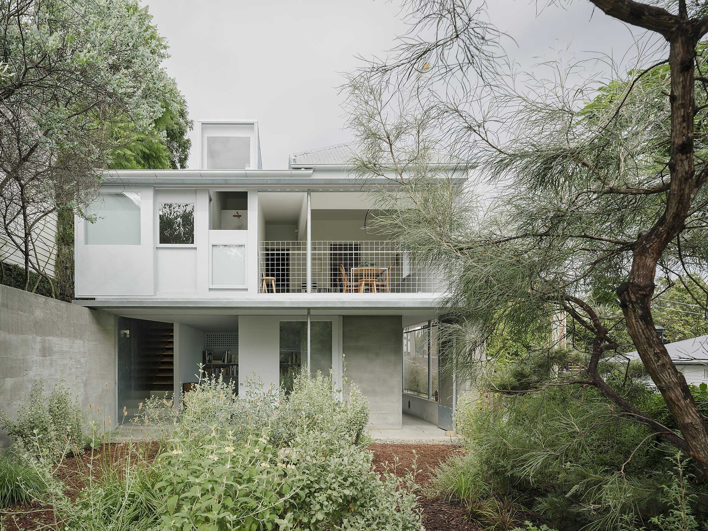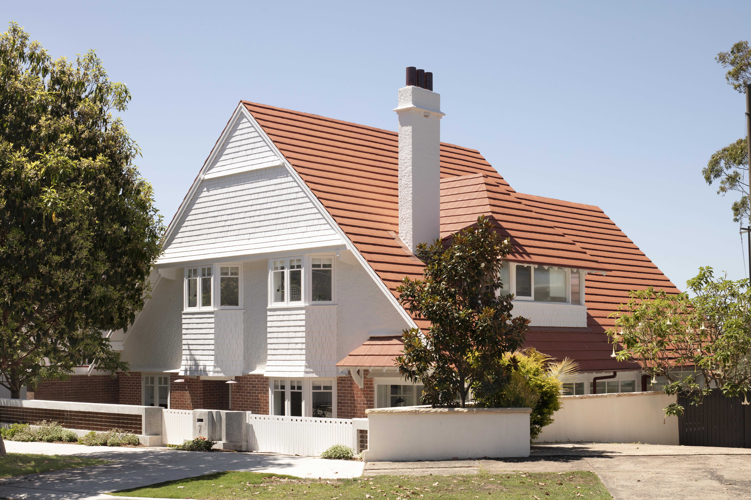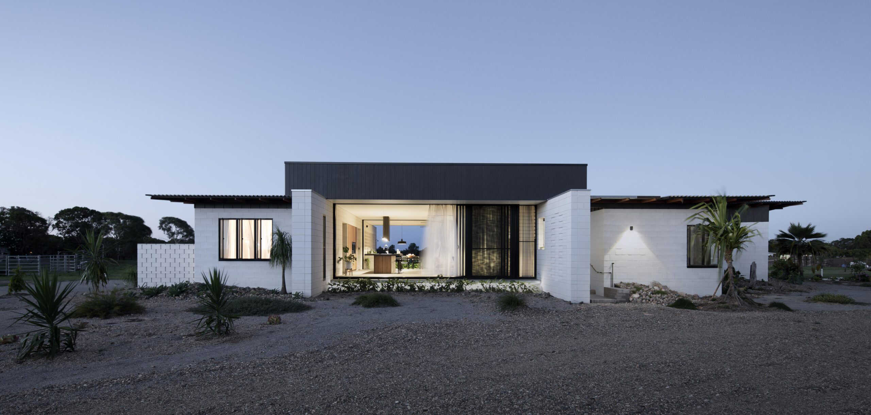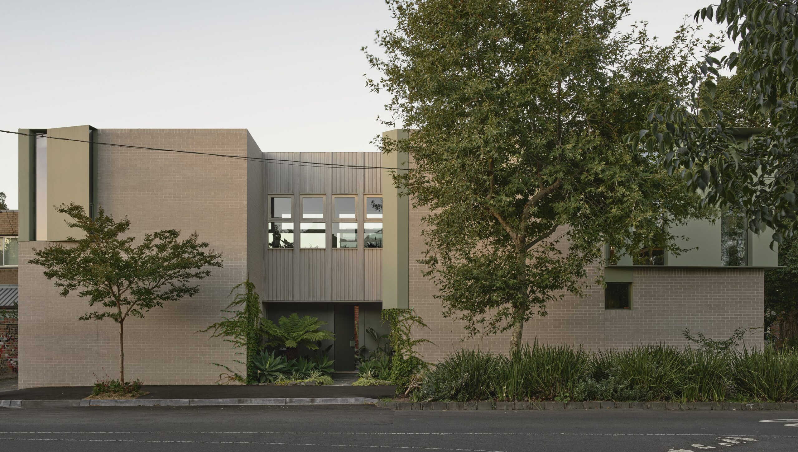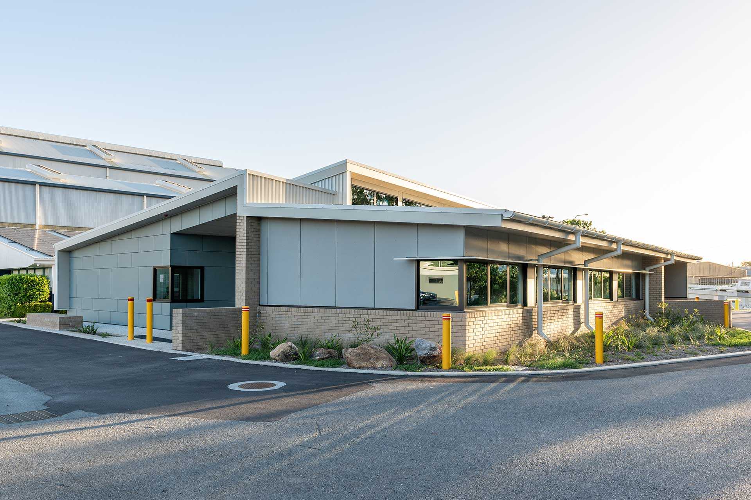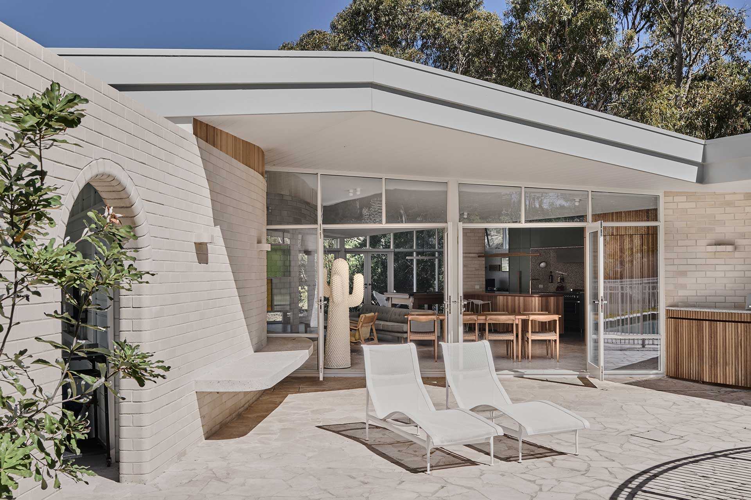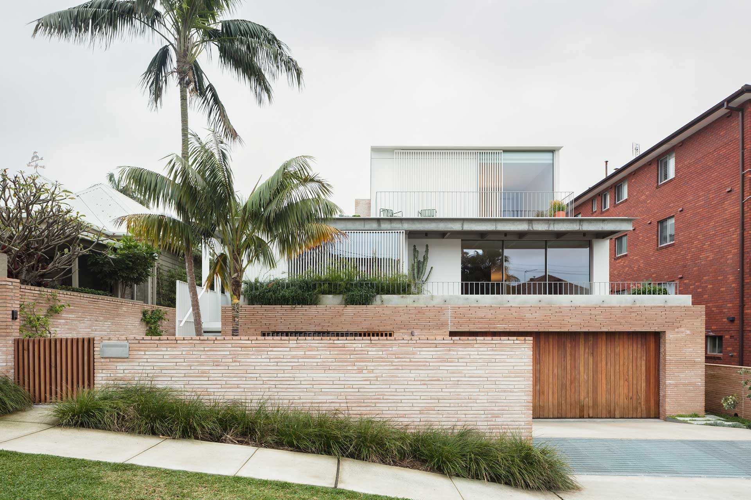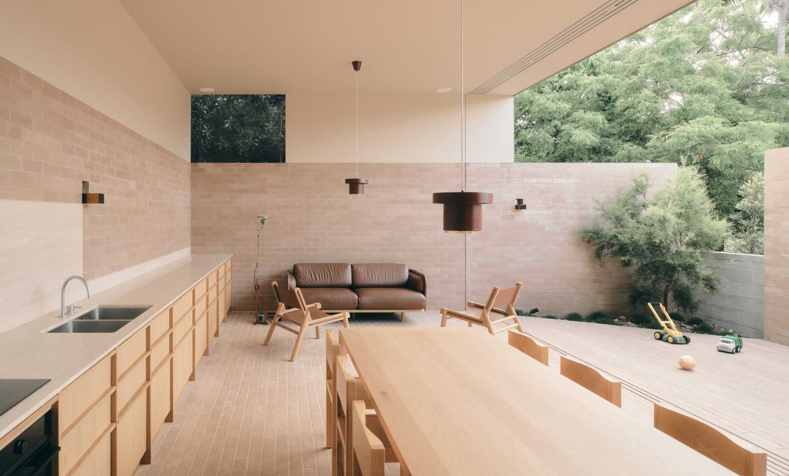They might be the new kids on the block, but the directors of these three practices have also been around it a few times.
When experienced architects decide to set up their own practice, the results can be inspired. The directors of three emerging architectural studios reveal how their philosophies bring them success, fulfilment and projects.
Here’s what they’re up to and why we should take notice.

Credits: Architect// Ricci Bloch, Project//Rose Bay House Photographer//Tom Ferguson. See full project album here
RICCI BLOCH
“Timeless” is a word thrown around so often in the design world, it’s hard to know what it means anymore. You have to actually see it to recognise it. And in Ricci Bloch’s designs, you do. The Sydney architect and interior designer’s eponymous practice, established in 2016, is dedicated to jettisoning trends and focusing on designs and materials that will stand the test of time. “I’m always interrogating that concept – will this still feel fresh and relevant when I’m standing here in five years?” says Ricci.
In a world saturated by images of homes and interiors, she acknowledges that trends are hard to avoid. If a client is wedded to a particular trend, then it is Ricci’s role to see how it might be edited into something more enduring.
Another word Ricci uses to describe her approach is “domestic” – and she’s not just talking about residential projects. Warmth, ease, familiarity and a sense of welcome are qualities imbued in her commercial projects also.
Take her design for a waiting room at a neurosurgery clinic on the New South Wales Central Coast.Ricci eliminated the sterile uniformity and formality often associated with these “limbo” spaces, and instead used mostly natural materials and created an intimate plan of rooms within a room.
Ricci Bloch
“Good design can help the people occupying these spaces feel calmer and more nurtured,” she says.
In her residential projects, Ricci often finds herself turning to a favourite – and, of course, timeless – material: brick. “Brick can be thoughtful, beautifully textured, contemporary,” she says. Exposing an old brick wall that has been covered in layers of render can be the ideal way to link an existing building’s past with its present. “I’m not interested in demolishing a house that’s there,” explains Ricci. Rather, it’s about working with the existing structure and finding innovative ways to add to it and create the seamless and elegant indoor-outdoor connections that are a signature of her work.
And while “minimalist” might express some of the restraint in Ricci’s designs, combined with that domestic approach, they are neither cold nor detached from those who inhabit them.
“People can be nervous to build because it’s so unknown,” says Ricci. “But the reward is so great. And for me, to see the joy in the client and how it’s changed the way they use space – well, that is the best part of all.”


Credits: Project// Escapod : Vineyard Retreat, Architect// Das Studio Photographer// Sam Noonan. View the full project album here
DAS STUDIO
When your side hustle gets bigger than your main gig, it’s time to rethink. Such was the case for Sara Horstmann and Dino Vrynios of Adelaide’s Das Studio. Their decisions to step away from their jobs at large established firms were not taken lightly. But with an increasing demand for their services, it was a risk worth taking. The husband and wife team kicked off Das Studio in January 2018.
“It just got to a tipping point,” explains Sara. “We had an offer to take on a residential townhouse project – not one big enough for our existing firms – so it was either lose the project or go out on our own.”
A scary decision, yes. But they are a pair with an appetite for the opportunities that come with taking a risk. And with an ever-growing staff (they’ve just signed a lease on office space for a team of 20), it’s clearly paying off.
The studio is in the enviable position of being able to choose its clients and create projects – to initiate rather than just to respond to a brief. “We haven’t had to bid for work yet,” says Dino. “We like getting out ahead, at the conception stage.”
DAS STUDIO
For example, they found out who owned an 1878 heritage-listed, but very dilapidated, church they’d both long admired and “two hours later we were having lunch with the owner and pitching our vision for a townhouse conversion”, says Dino. “A week later we were presenting to council and the project is up and running.”
This disruption of how architects are traditionally engaged is one they revel in, recognising that their practice will be defined as much by the projects they don’t take as the ones they do.
Being a small and agile practice has also lent itself well to being inventive and original which has enabled Dino to continue his work with Escapod – the modular, pre-fab luxury accommodation spaces which are set to give Airbnb a run for its money.
The duo’s hiring methods are also non-traditional, with the latest recruitment process a seemingly simple request for a couple of paragraphs describing the applicant’s passions – in career and in life. No portfolio. No CV. Just words.
And as for what they are excited about in 2020? Sara says, “It’s more like what are we not excited about in 2020!”



Image credits: Project// Wollowin House, Architect// Neilsen Jenkins, Photographer // Shantanu Starick , Builder// PJL Projects.
See the full project album here
NIELSEN JENKINS
“It’s difficult to achieve a building that looks simple but does complex things,” says Morgan Jenkins.
After working together informally for years, sharing staff and collaborating on projects, Morgan and fellow architect Lachlan Nielsen made it official in 2016 and launched their Brisbane-based practice. The award-winning Nielsen Jenkins has been making simple buildings that do sophisticated things ever since.
The Nielsen Jenkins approach is based on four key principles: landscape, subtraction, materiality and connection.
Landscape is always their starting point. “The space that is not the building is just as important as the space that is,” explains Lachlan. With the site the primary cue to design, buildings are then arranged to “formalise and maximise that space, to open out on to it, to invite it in”.
The next stage is subtraction, or what Morgan describes as a process of “calculated deletions … Something good is always worth keeping.” He says, “Many of the structures we work with have helped define the character of our city. So subtraction is about making the considered edits that will complement that character without nostalgia.”
Then to the connections that design can orchestrate and choreograph. Morgan explains these connections play out on both an intimate and macro scale. They could include, for example, how access is granted to and within a building, or how a view of a far-off mountain range is delivered and obscured throughout one’s journey around the building.
Materiality provides more opportunity to play with the tension of what part of an existing structure is kept, what is removed and what is added. “We are interested in appropriate and expressive materiality,” says Lachlan. The classic Queenslander structures in their Camp Hill House and K&T’s Place give them the opportunity to experiment with the intersection of the earth-bound and the elevated – where sturdy masonry meets lighter, more decorative timber elements.
At the heart of every project, however, remains the client. “We love to hear a really strong voice from the client; the more specific they can be, the more fun it is for us,” says Morgan, laughing. “We really encourage our clients to go beyond the standard ‘real-estate brief’ and extract the details of what they want. After all, it’s not about imagining ourselves in the building, but the people who will live there.”


