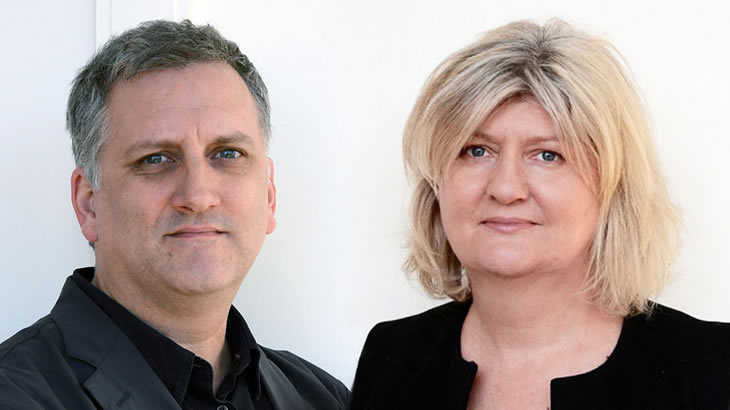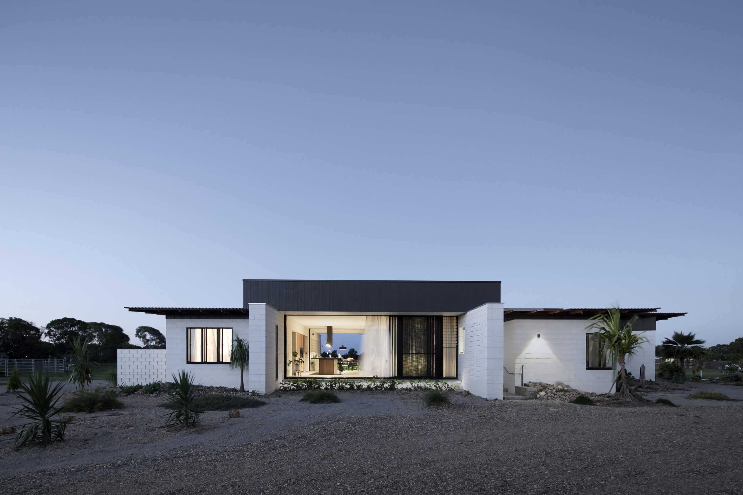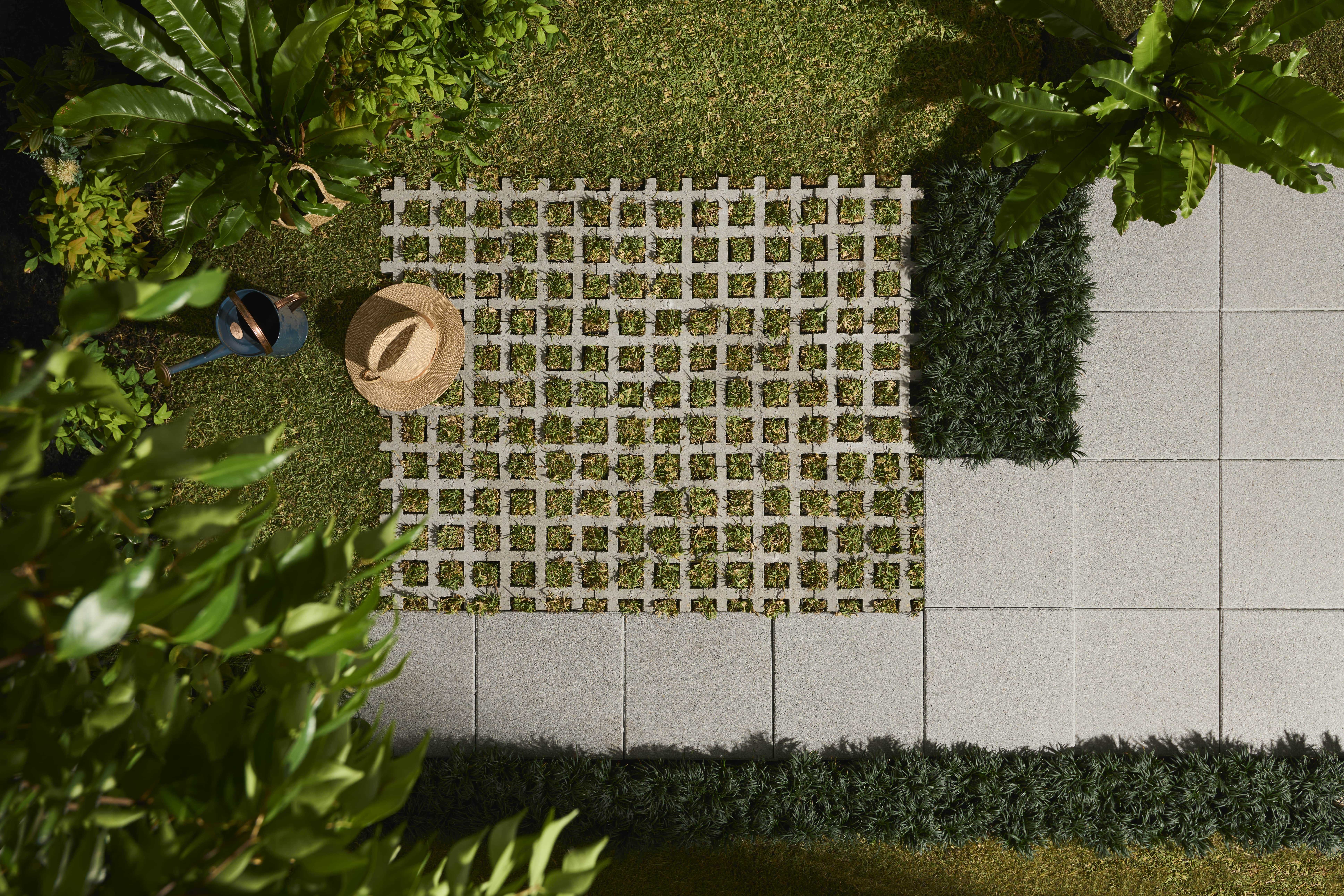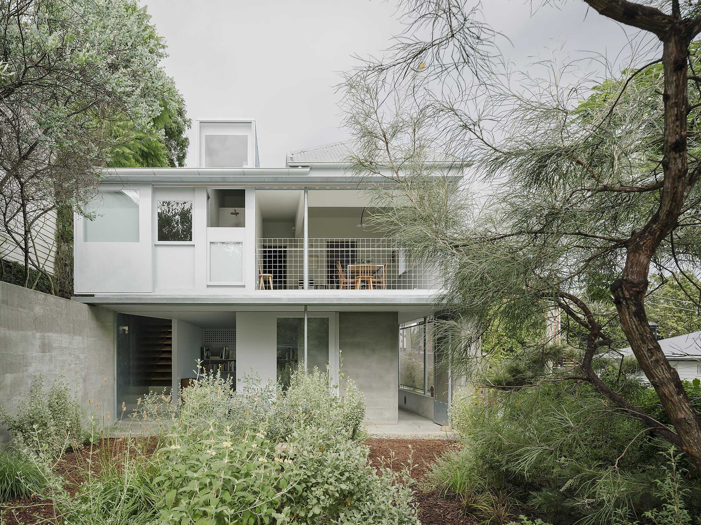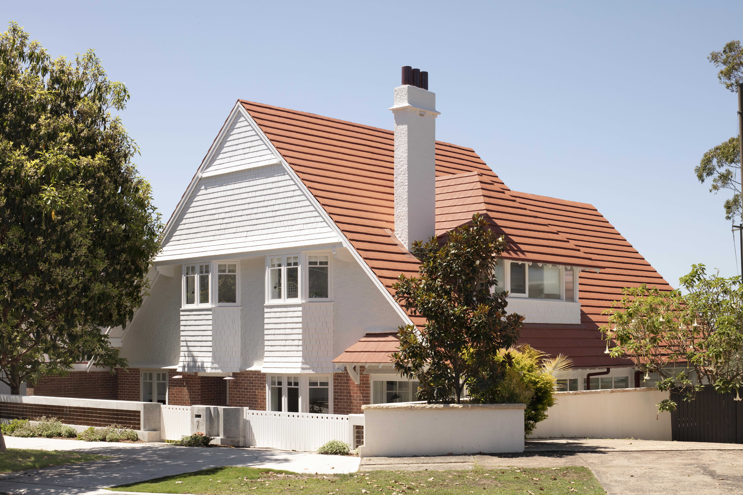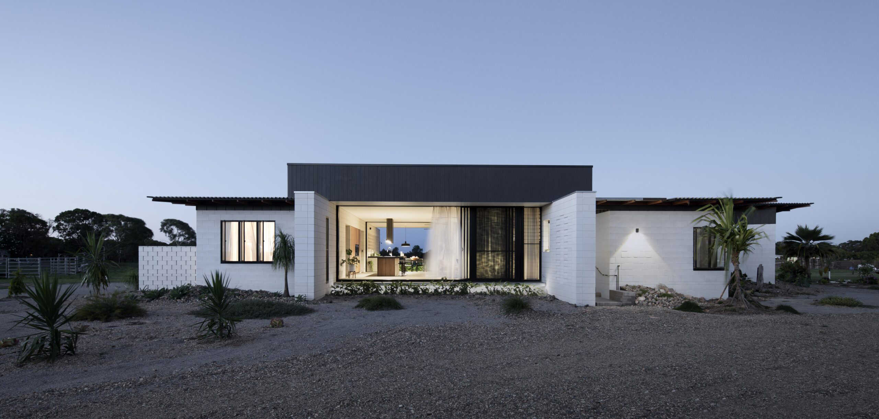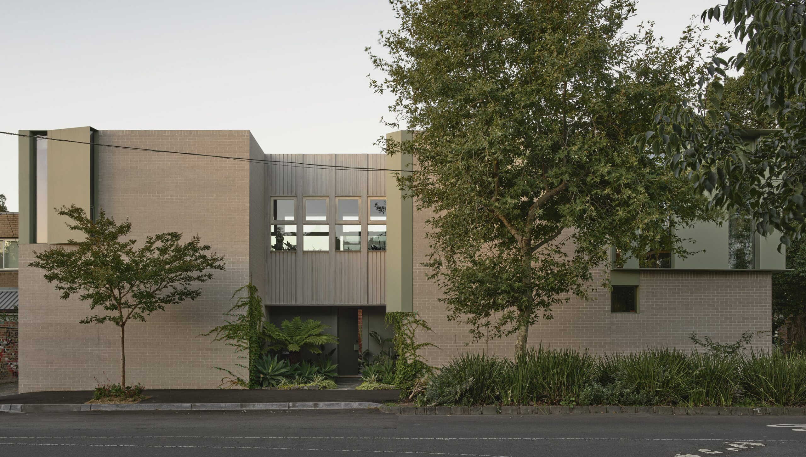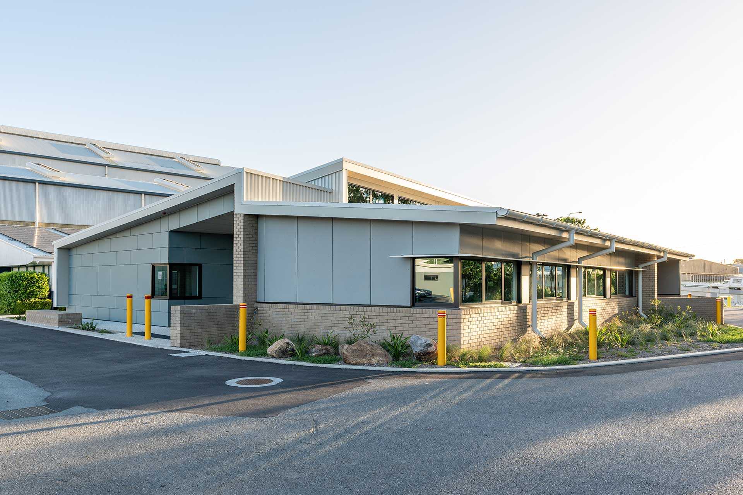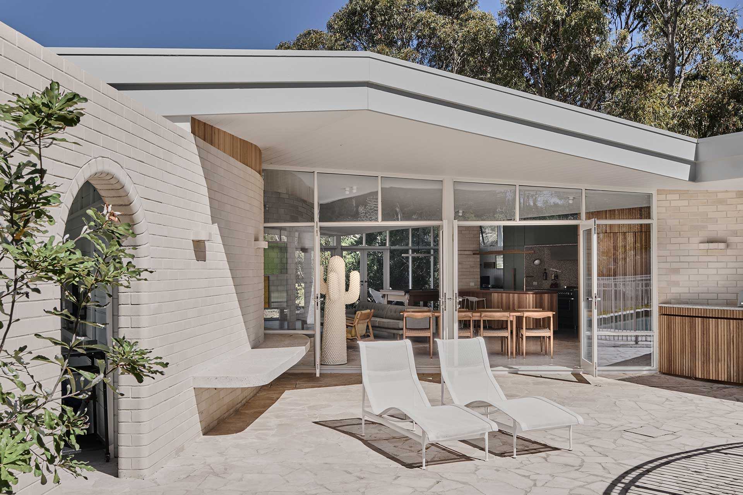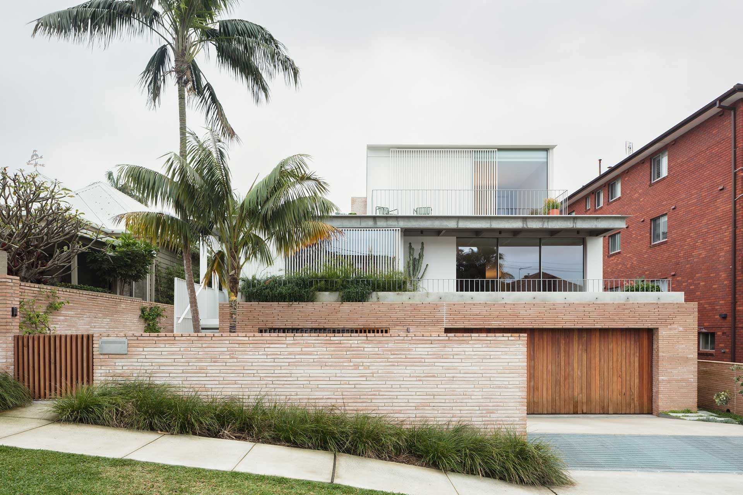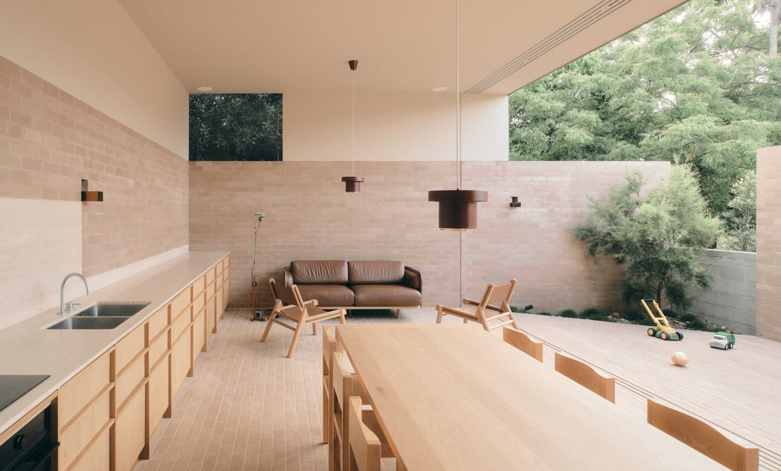Award-winning duo, Huw Turner and Penny Collins, are experts at collaboration. Photo courtesy of Collins and Turner.
From backyard renovations to Barangaroo House. The rise of Collins and Turner.
Collaboration isn’t always easy. “At the heart of a successful creative partnership is recognition and respect for each other’s strengths”, says Huw Turner, one half of Collins and Turner. The practice is an architectural partnership between Turner and his professional and life partner Penny Collins. Their practice has taken them from small-scale residential projects in the United Kingdom to designing award-winning iconic buildings in Sydney’s Barangaroo. Following Turner’s appearance at Brickworks’ Double Talk Speaker Series, he shares some of the highlights of that journey.
Your professional life started in London, where you worked for many years at Foster and Partners. Since 2002 you’ve established a thriving practice based in Sydney. How would you describe the main differences between working in the UK and in Australia?
There were far more opportunities for a small emerging studio in Sydney, than in the UK. If we had tried to start on our own in London, I suspect we may still be designing conservatories in Wandsworth. I’m also constantly in awe of the beauty of some of the sites that we are lucky enough to find ourselves working on.
Culturally, the dominance of property developers here has resulted in generations of poorly conceived and executed buildings littering the skylines of every Australian city. But new programs by councils such as City of Sydney’s competition design excellence policy or SEPP 65 by the Government Architects of NSW (GANSW) are resulting in a seismic shift towards a higher quality design outcome for both major and minor projects across the state.
The cultural cringe where clients call for international architects on every major competition needs to be re-evaluated. A trifecta of internationals, established and smaller scale Australian studios, would be a better approach. We should look to Europe, where project ambitions, budgets and procurement processes are increasingly well aligned. Sites developed by single owner occupiers have resulted in some extraordinary buildings that are still unthinkable in Australia.
In 16 years of Collins and Turner, what have been the key highlights so far?
Winning the John Sulman medal for the Waterloo Youth Centre was a genuine surprise. Until that point our reputation was probably associated with primarily domestic work however, the project’s brief and vision allowed our studio to work with a public building in a highly visible urban environment. Winning the Barangaroo House competition (a few hours before we won the Sulman) was a similar experience – another breakthrough project.
Waterloo Youth Centre, 2013, transformed a former public toilet into a groundbreaking piece of community architecture. Photo courtesy of Turner and Collins.
You won the design excellence competition to design Barangaroo House in 2013. It is both your most prominent and perhaps your most ambitious project to date. Can you tell us about its key features?
I think the success of the competition scheme was its flexibility – in terms of construction methodology, and possibilities for façade execution but also in terms of the fine balance of considerations that needed be reconciled between those involved; Lend Lease, both our client and the builder, and Bruce Soloman and Matt Moran’s team at Solotel who were the tenants. We were able to demonstrate that our concept was capable of withstanding the inevitable push and pull of design development with a range of often conflicting demands. The scheme was robust enough to morph in a range of directions without affecting the integrity of the architectural strategy.
Having worked for Richard Rogers as a young architect, how did it feel to be designing Barangaroo House, as a close a neighbour to Rogers Stirk and Harbour’s International Towers?
I went to school next to a Rogers building in Wales, and it was probably his work more than anything that inspired my decision to take up architecture. My year out with RRP International a few years later was a formative experience. Penny also worked at Richard Rogers Office and then Foster and Partners with me, so we both feel part of the Rogers and Fosters family even now.
We followed the Barangaroo project from day one – Collins and Turner assisted Hill Thallis, Paul Birkemeier and Jane Irwin with the winning second stage of the original competition. In parallel, we still have some very close ties to the Rogers office and appreciate their sense of place-making as well as their viewpoint on the importance of the public realm.
In that spirit, our ambition for Barangaroo House building was to create an inviting and singular urban response that, whilst acknowledging its neighbours, didn’t make any obvious attempt to join their formal architectural conversations. The building does its own bit of placemaking on the smallest site in the precinct. As a coda, we are currently working on two further projects for International Towers where there is a closer, more integrated dialogue between us and the Rogers’ structures.
Soft, organic and completely unique, Barangaroo House, 2017, is the gateway to Sydney’s revitalised Barangaroo district. Photo courtesy of Turner and Collins.
Of the projects on your desk right now, which are you most excited about?
Centennial Park and Macquarie University will be among our most significant projects. The Centennial Park project is the replacement of the existing education centre in the heart of one of Sydney’s most beautiful and beloved public spaces. The focus of the centre is nature education, and the project seeks to create a fusion of landscape (by Gallagher Studio) and building. These kind of juxtapositions in design thinking influenced our projects at Barangaroo and Waterloo.
The project with Macquarie requires the design of a new home for a special education organisation, and has presented us with one of the most profoundly fundamental architectural challenges – the need for a building appropriate to university design while also being truly designed for all of the senses.

