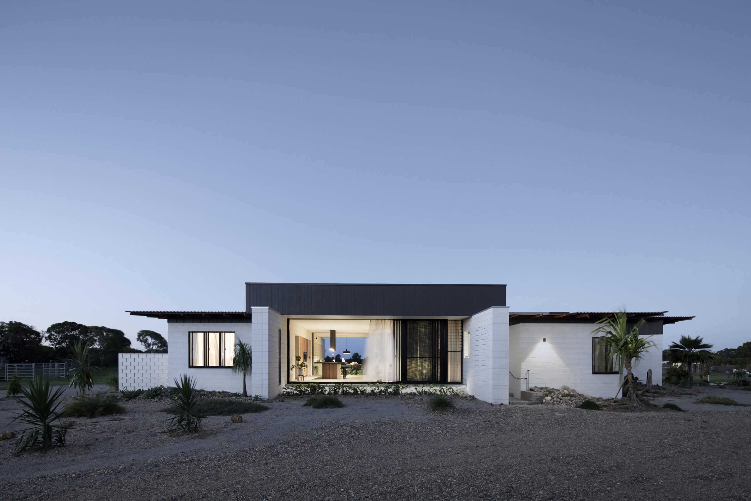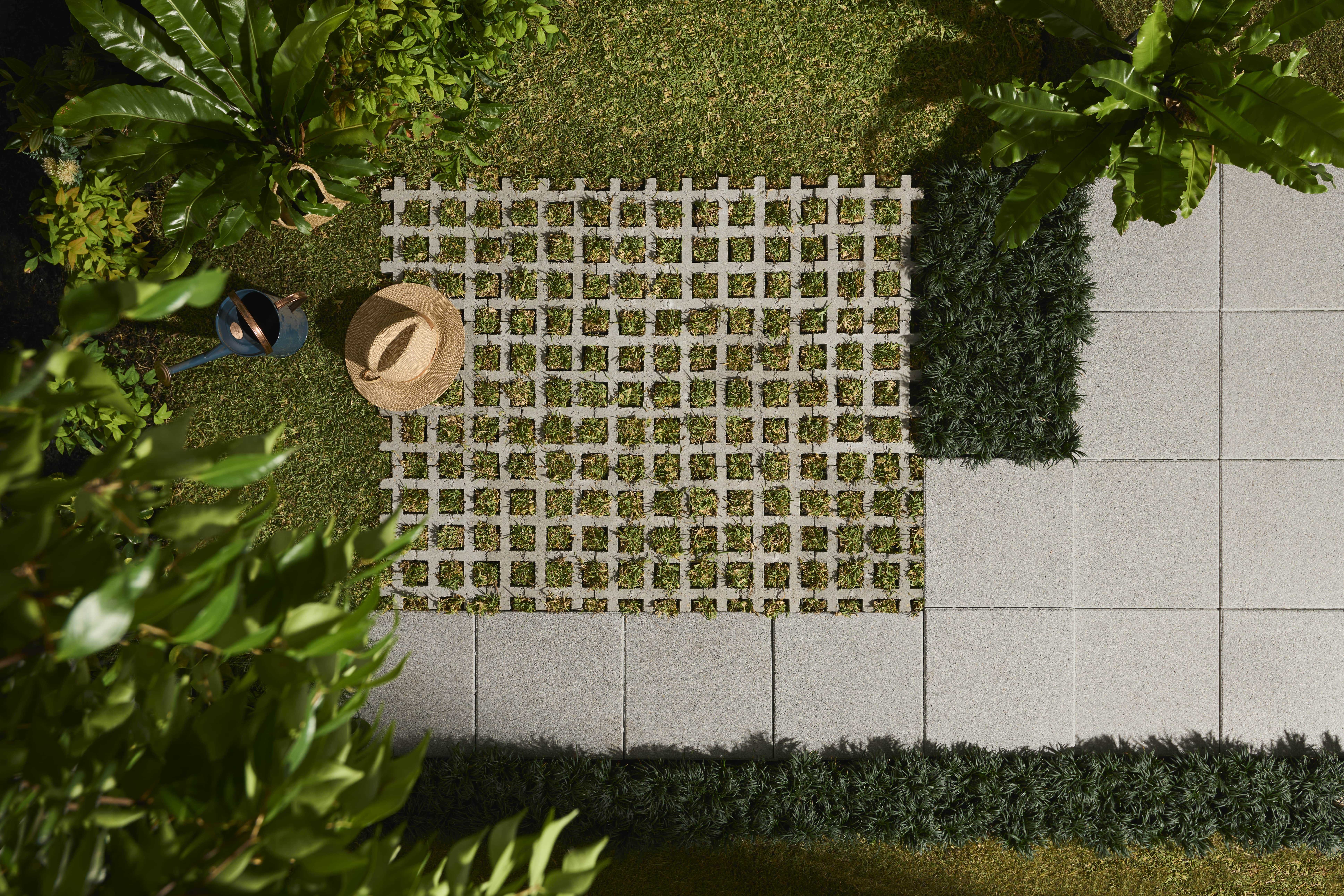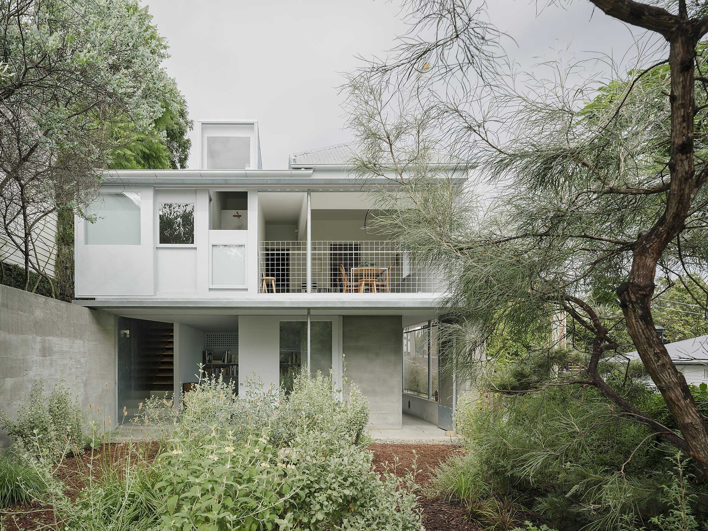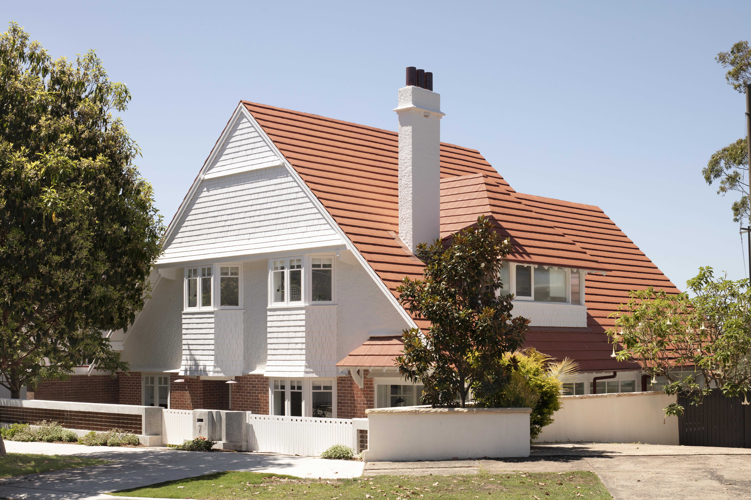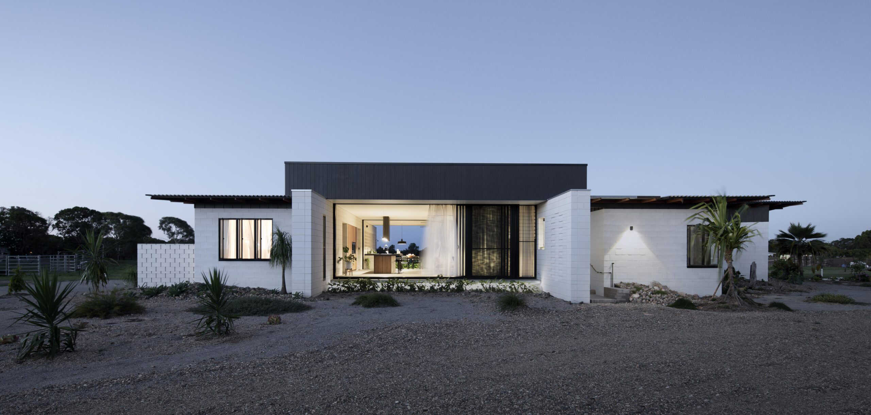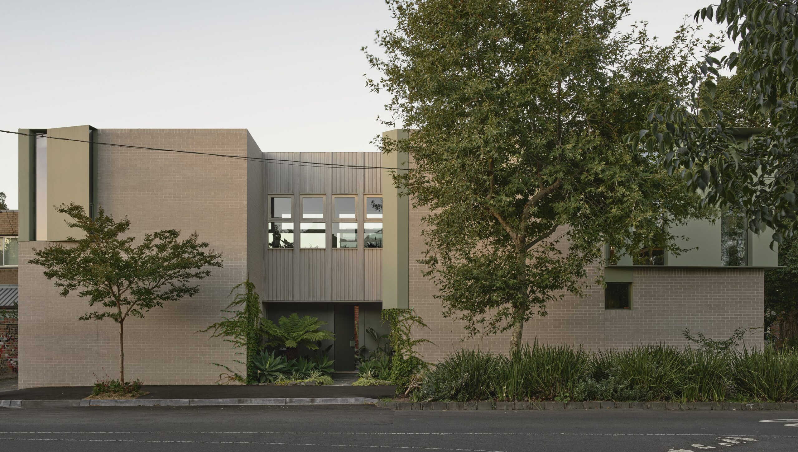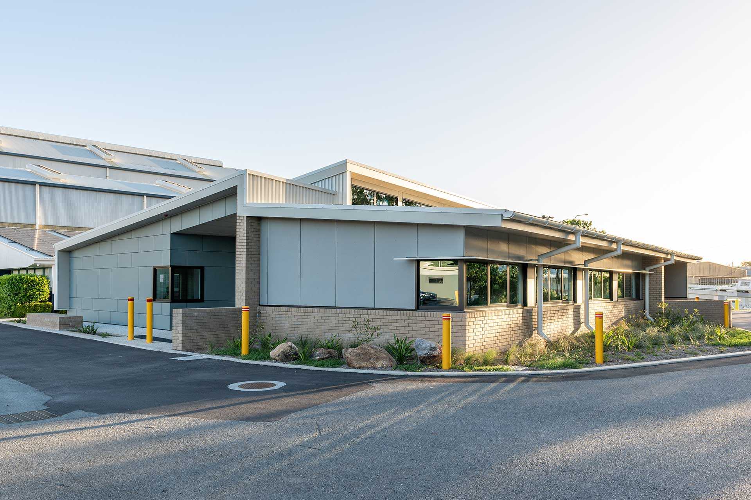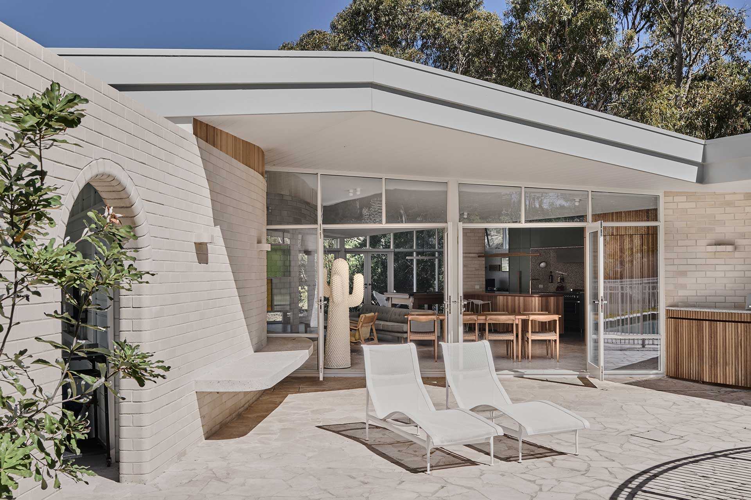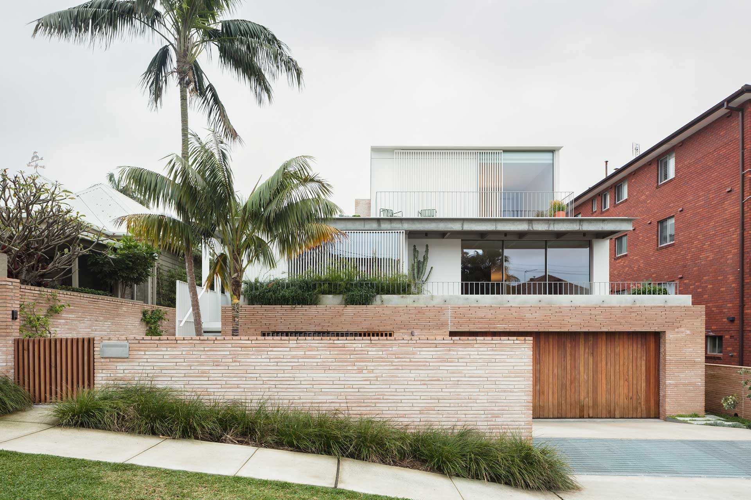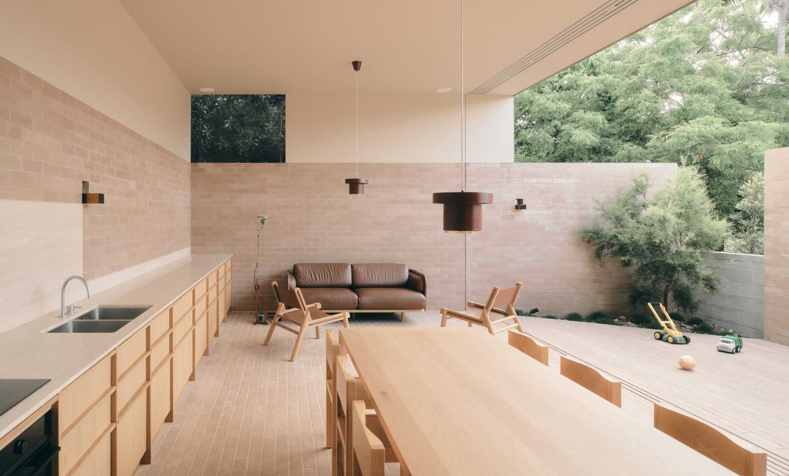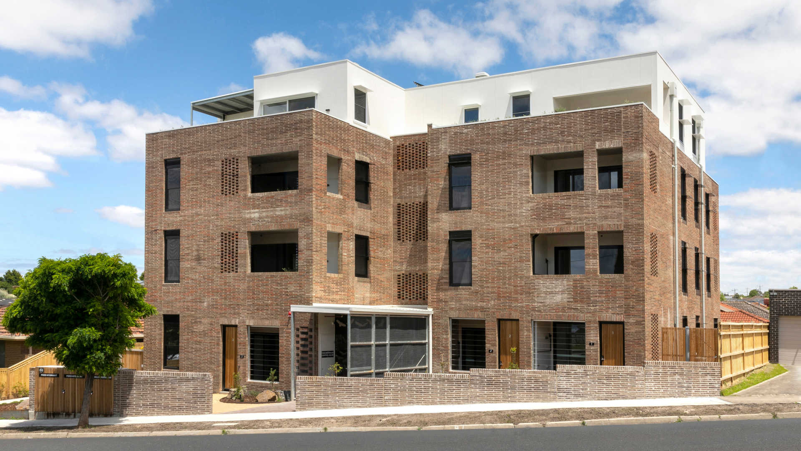
AHV Reservoir
Responding to the ongoing need for affordable and considered social housing, especially and most importantly for First Nations people, Brickworks and esteemed architectural firm, Breathe, have collaborated with Aboriginal Housing Victoria (AHV), to bring to life a new direction in quality, multi-residential projects.
Responding to a critical need to expand available housing stock for one of Australia’s most disadvantaged communities, AHV was created with a vision to “secure appropriate, affordable housing as a pathway to better lives and stronger communities.” As one of the largest Aboriginal Registered Housing agencies in Australia, it currently manages over 1500 rental properties throughout Victoria, helping to strengthen and maintain Aboriginal communities and cultural ties through the provision of secure housing.
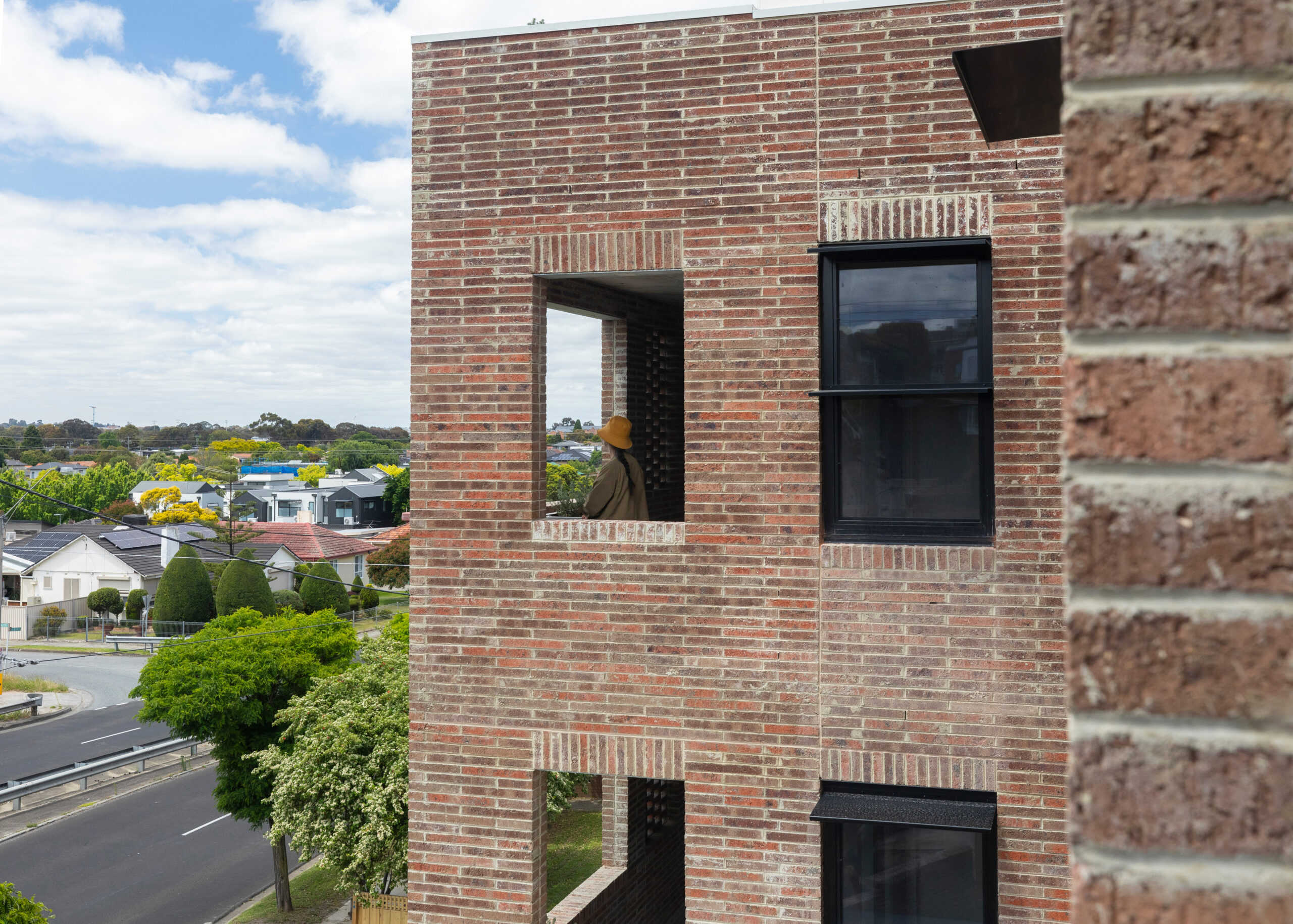
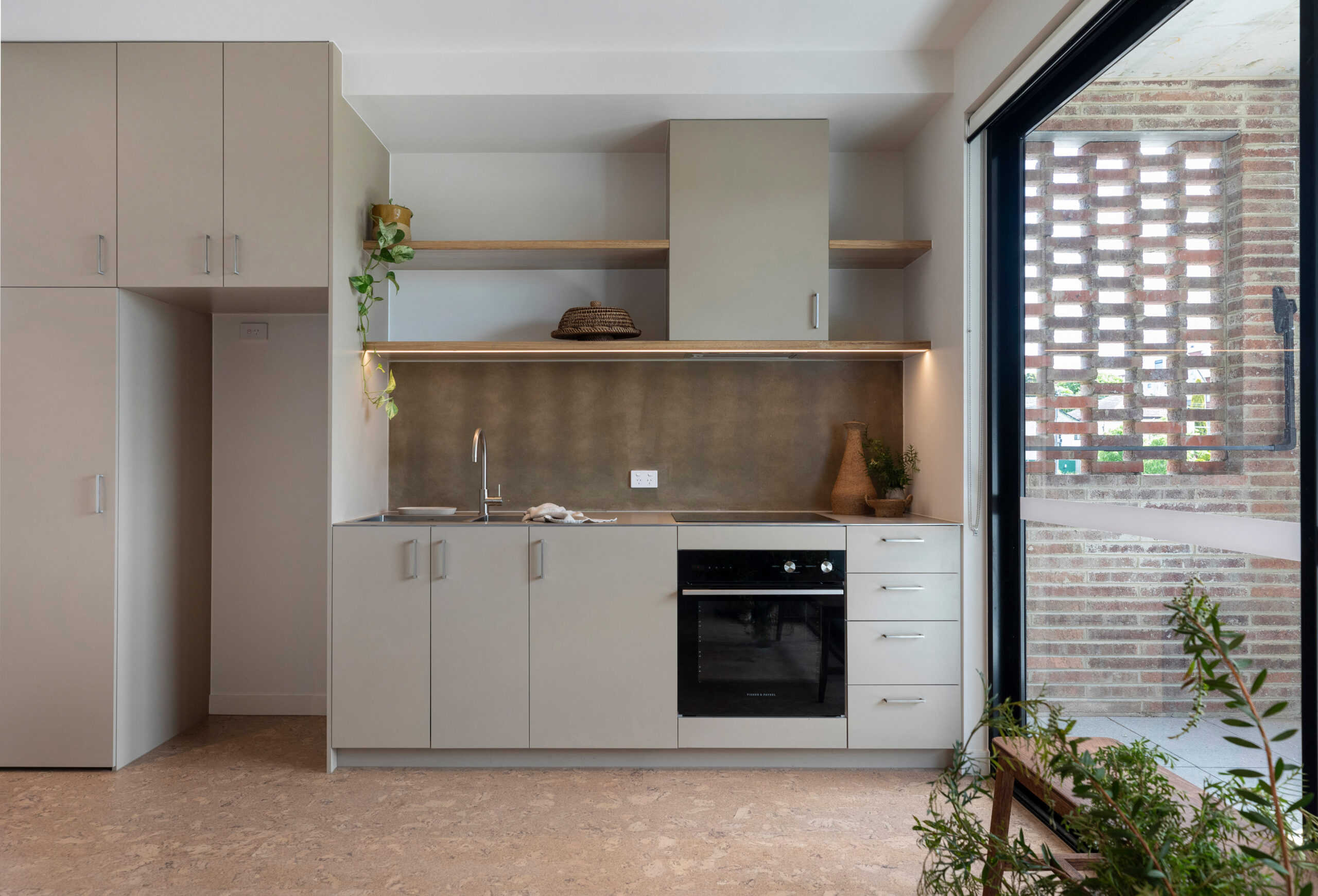

When AHV engaged Breathe to design their first multi-residential social and affordable housing project, the organisation tasked the firm with creating a sustainable and culturally sensitive three-storey multi-residential development in the heart of Reservoir, one that would serve the large First Nations population in the area, offering medium density community-focused housing and set the benchmark for a better standard of living.
“Aboriginal Housing Victoria asked us to challenge the traditional typology of single dwellings - recognising its social and sustainability limitations in an urban context,” says architect Faith Freeman of Breathe. The project, which houses 14 First Nations families in culturally sensitive, robust, and sustainable housing “was an obvious benefit to the community at large,” says Freeman.
“In terms of the immediate neighbouring context, the project sets a new standard in a modest area of Melbourne’s inner north. The majority of existing developments in the area are transitory and inadequately serve the population” - an issue that Freeman and the team at Breathe endeavoured to address by designing with a considered approach to future growth in the area while remaining sensitive to the existing neighbours. The site, importantly connected to amenities such as public transport, job opportunities and community services, was integral to the success of the project, with connection to community a key consideration for AHV.

Committed to providing an end-result that was consistent with the quality and sustainability targets for which Breathe is so highly regarded, the firm partnered with long-time industry collaborator, Brickworks, to ensure the finished product was of the highest standard and truly embodied the ethos of conscious design and considered future living for the soon-to-be residents.
When choosing to utilise the Daniel Robertson Carbon Neutral bricks, generously donated by Brickworks for for the project, Freeman stated that it was the “obvious choice when considering our part and responsibility, as well as the part of the construction industry as a whole, to care for the planet.”
“The bricks are made from the earth with natural materials that are quarried locally,” says Freeman. “They are beautiful and robust and provide a good thermal envelope that added to the overall materiality of the building by grounding the design and forming the base palette from which the other materials riffed off.”
The Daniel Robertson range is completely carbon neutral, offering a resilient, low-maintenance and inherent longevity that provides the project with the quality, durability and architectural intervention that ensures its timeless appeal and ambitious design, both now and into the future.
Maintaining Breathe’s commitment to sustainability, the build focussed on reducing its operational, embodied, and behavioural carbon through various eco-conscious design and material choices. “The project is completely gas-free and all electric, utilising a reductionist approach through simplification of design and reduction of superfluous materials,” says Freeman. “With a high-performing thermal envelope, we were able to reduce reliance on heating and cooling with passive design strategies and specification of natural, renewable materials, onsite renewable energy capture, rainwater harvest and re-use, as well as indigenous drought-tolerant landscaping.”


Through extensive First Nation’s consultation and collaboration with AHV, Breathe’s typically raw material palette was re-thought for purpose, opting for concealed services, natural cork flooring and warm joinery that provided an overall feeling of comfort and connection, and also allowed the inhabitants to make it their own.
Overall, the Breathe/AHV Reservoir project offers a new benchmark when it comes to the possibility of social housing.
“The design and experience of affordable and social housing, especially for First Nations People, doesn’t have to be stigmatised and triggering. It can, and should, be aspirational and ambitious in its cultural sensitivity, sustainability initiatives, and timeless, elegant design,” says Freeman.
“In doing so, projects can serve as exemplars for affordable housing in Victoria, setting a new standard that breaks negative stereotypes of what social housing is.”
“The bricks are made from the earth with natural materials that are quarried locally. They are beautiful and robust and provide a good thermal envelope that added to the overall materiality of the building by grounding the design and forming the base palette from which the other materials riffed off”
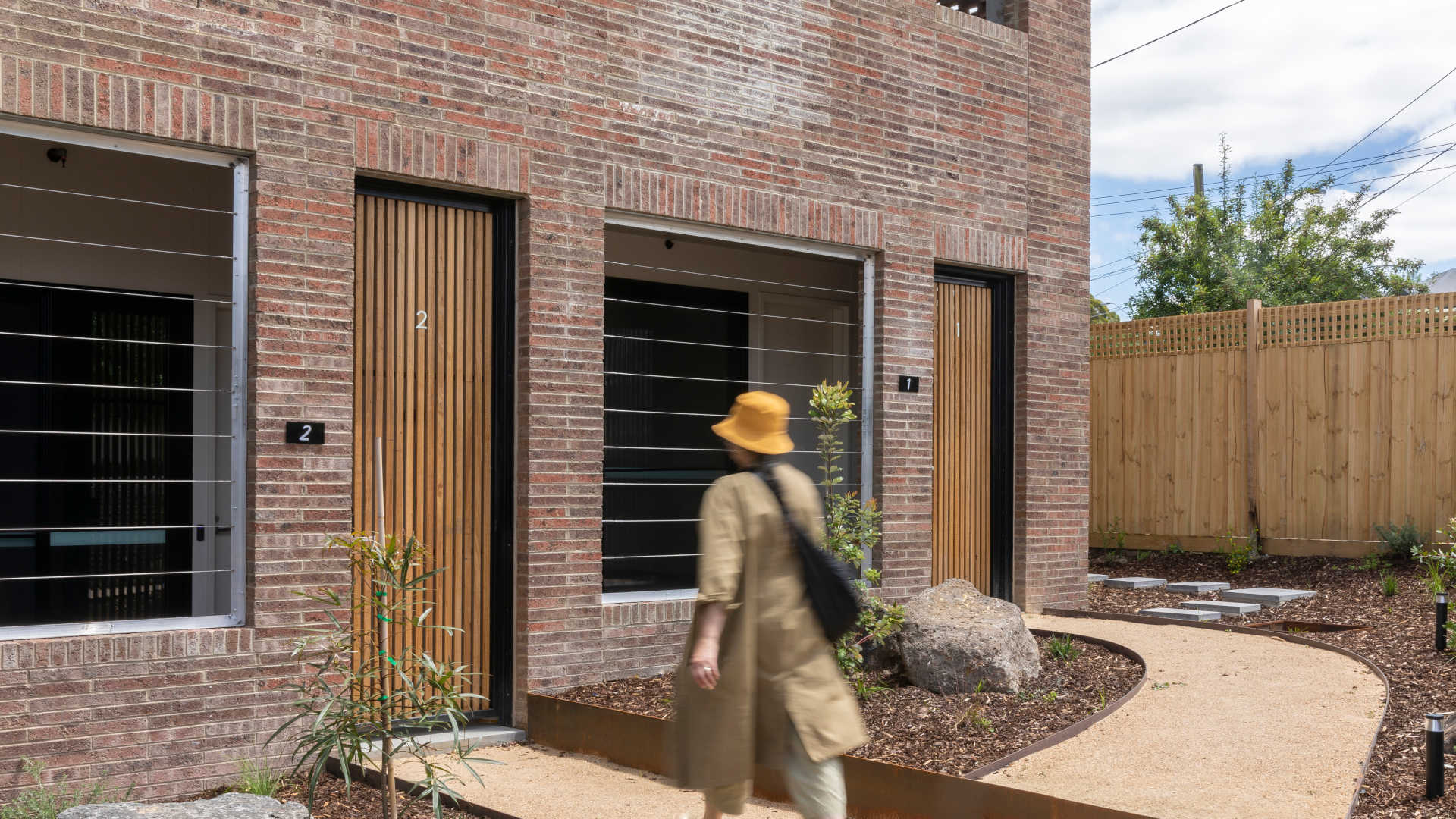
“The bricks are made from the earth with natural materials that are quarried locally. They are beautiful and robust and provide a good thermal envelope that added to the overall materiality of the building by grounding the design and forming the base palette from which the other materials riffed off”
Learn about our products.
Join us at an event.













