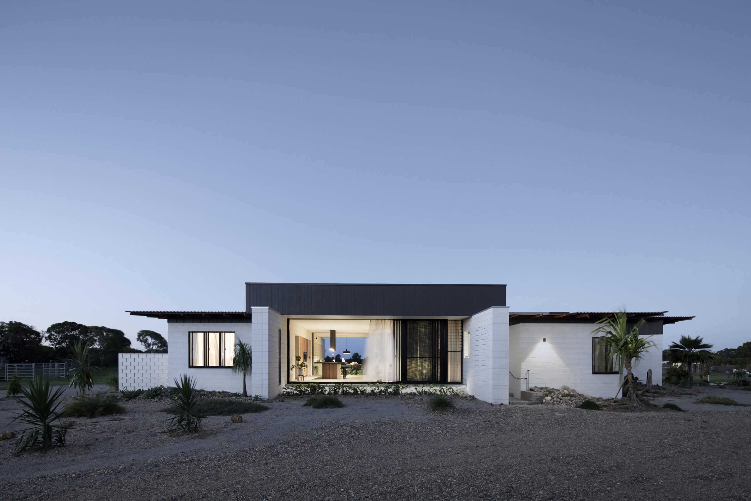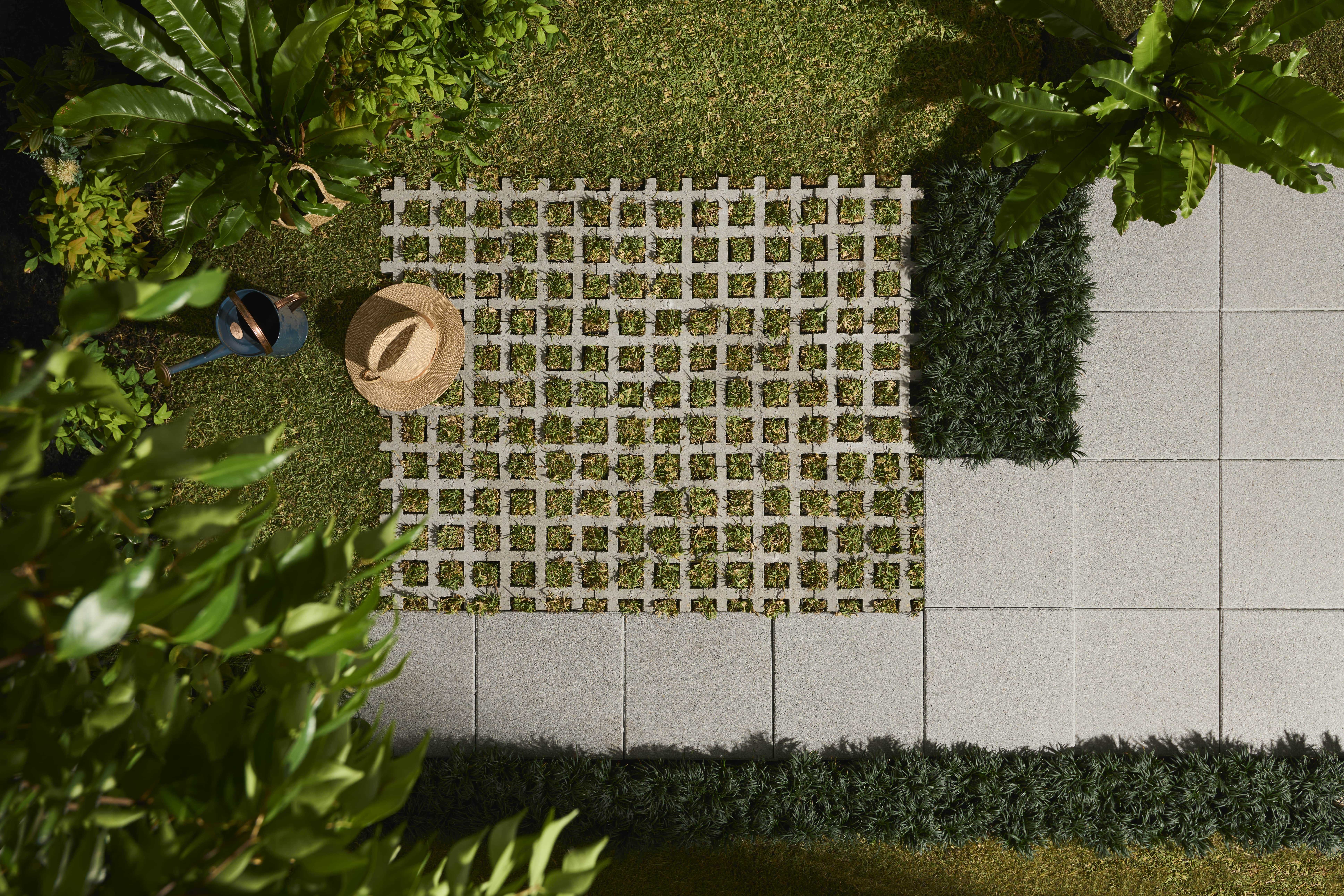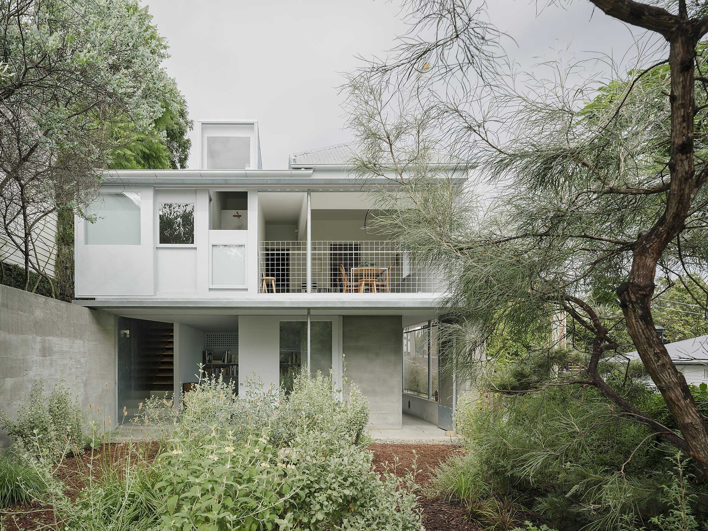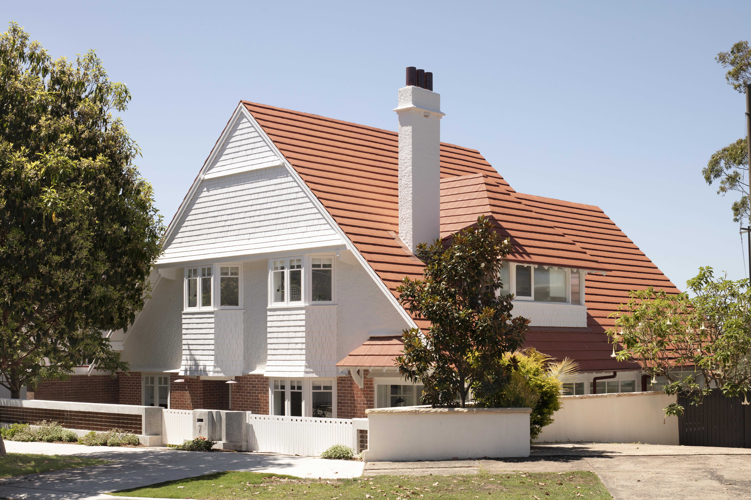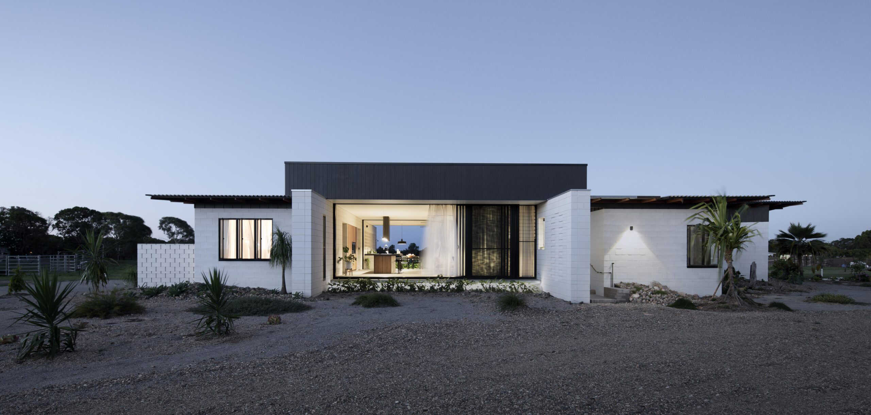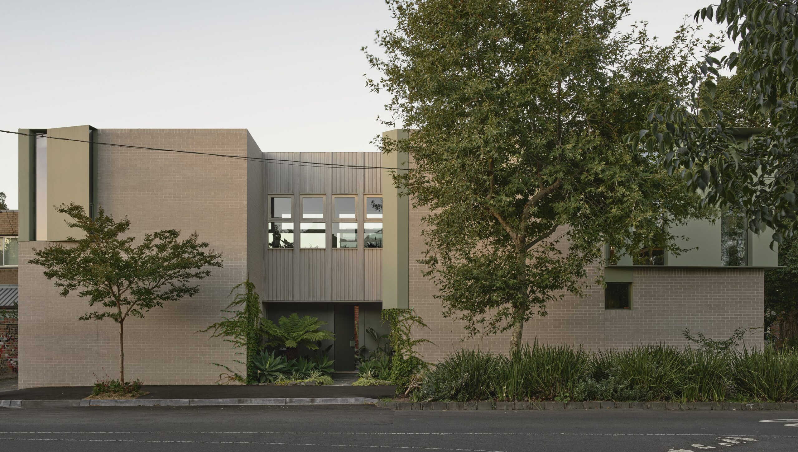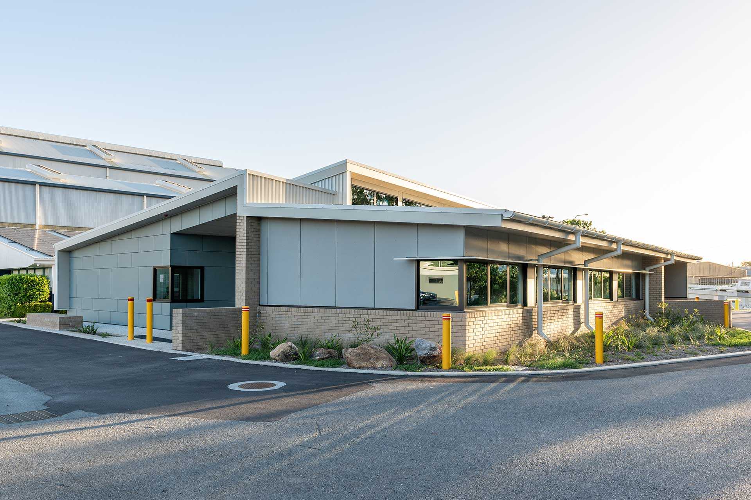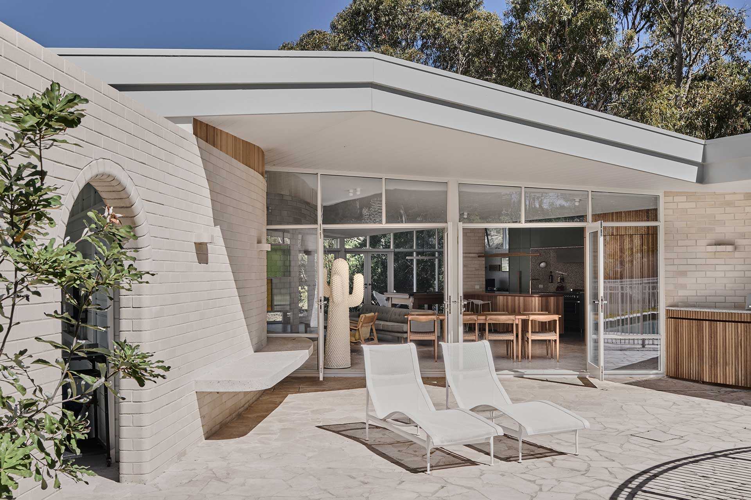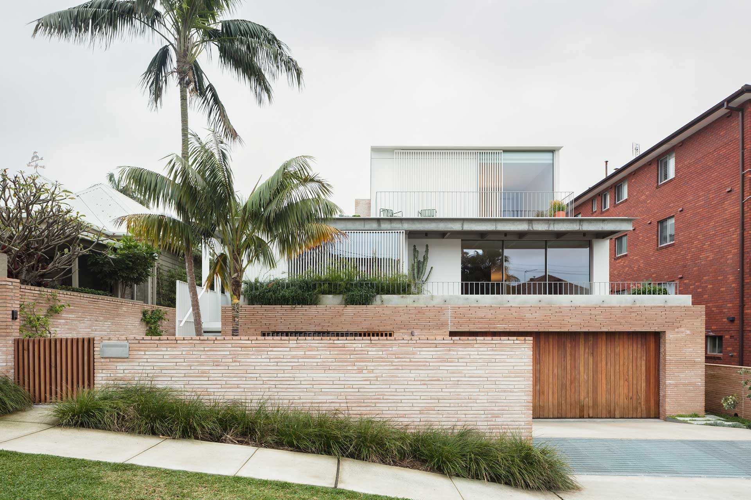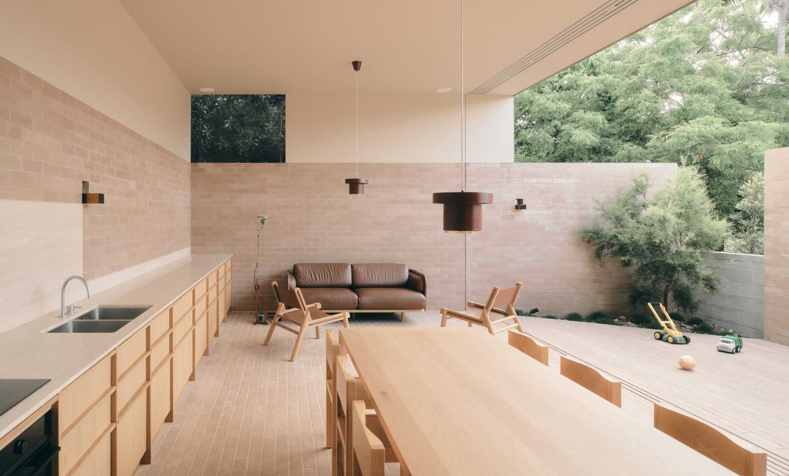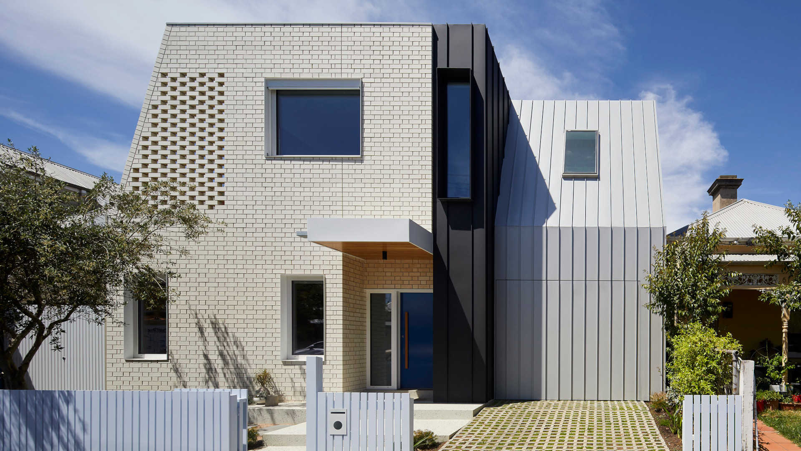
A House for all Seasons
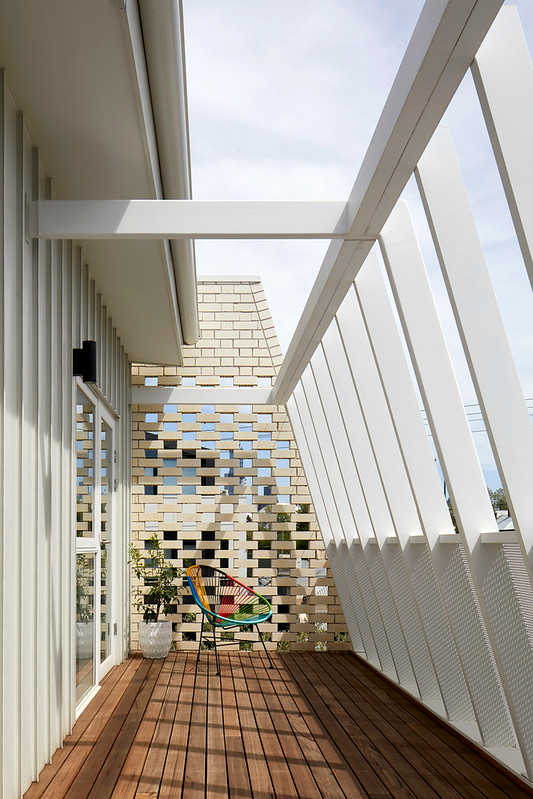
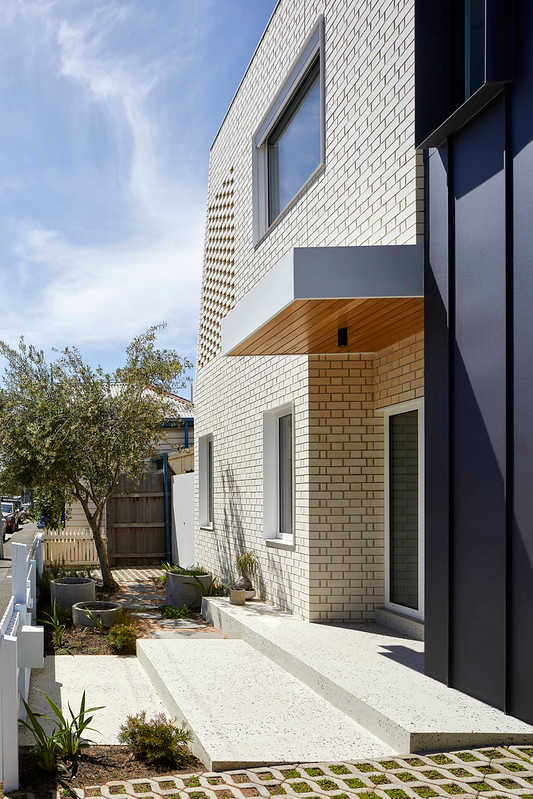
Colour was integral to creating warmth and dynamism in the home in order to avoid it feeling too austere,’ Daniel says.. Whether its bright orange bar stools in the kitchen, Moroccan inspired rugs in the living rooms or a bright screen sliding door welcoming you into a bedroom, the design is truly whimsical and perfectly suited to a growing and energetic family.
In accordance with the home’s ethos of accommodating living patterns both now and into the future, A House for all Seasons features sustainable principles that have been incorporated into the design, layout and living capabilities of the home.
The team at Polystudio incorporated both Passive House and passive solar design principles into the home, to minimise the need for mechanical heating and cooling. Unlike conventional homes, A House for all Seasons is so well insulated and airtight that its internal environment is largely independent from external temperatures, keeping the home warm in winter and cool in summer, as its name implies.With sustainability front of mind, the home also uses durable materials, a reduction in water use and drought-tolerant native and edible vegetation.‘ Sustainability is a key focus in how we approach homes,’ says Daniel. ‘We recognise the pressing need to swiftly respond to climate change, and this home is just an example of how smart design can significantly reduce a home’s carbon footprint’.
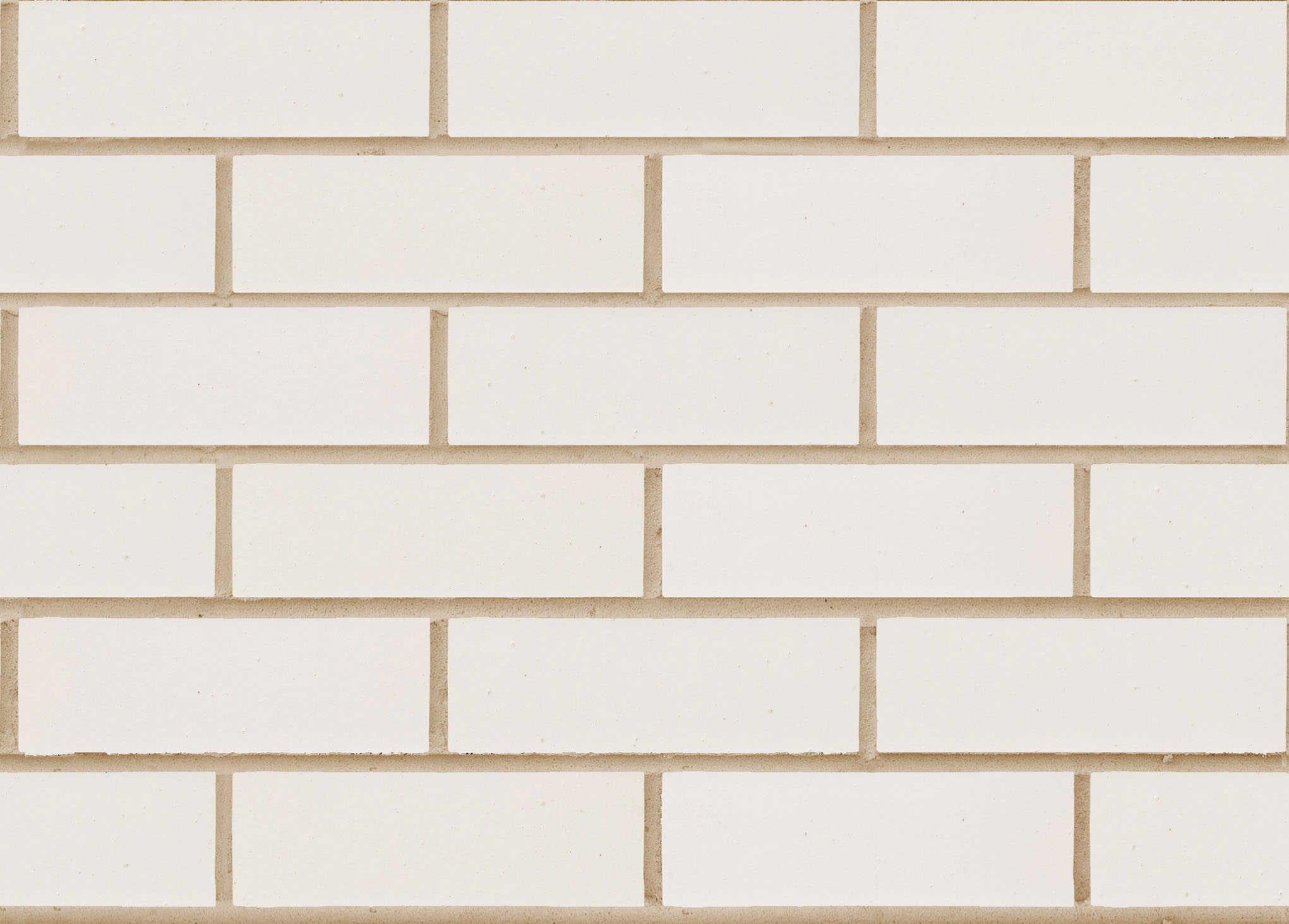
- Spain – confident, creative and the artistry of Dali, Picasso, Miró, which give inspiration to the soft white and charcoal black bricks of La Paloma and La Paloma Rustico. Characterful, eye-catching and steeped in heritage, they express two striking colours found in the spectrum of fired clay colours, transforming buildings into works of art.
The project, designed by Polystudio, implements genius spatial planning to create a generous amenity within a compact footprint. Built accordingly to the most rigorous efficiency standards in the world, the Passive House standard, the home is also revolutionary in its sustainable credentials. A House for all Seasons is an ultra contemporary design that responds to the heritage streetscape of the adjacent buildings. A consideration recognised early on was the need to articulate the scale of the house to the narrow terrace houses on the street, to ensure that despite being a much larger block of land, the home would feel calibrated to the grain, scale and materiality of neighbourhood dwellings.
Polystudio director Daniel Wolkenberg says, ‘to further minimise the appearance of the wide block, we articulated the home into two related yet distinct elements – one brickwork, and the other steel cladding.’ For the façade, Polystudio used Austral Bricks La Paloma brick in Miro, which gave a soft yet striking finish to the home’s exterior. Being the predominant material for the façade, they wanted a contemporary brick that would work harmoniously with the contemporary style of the interiors, which the La Paloma brick seamlessly achieved.Polystudio designed A House for all Seasons to reflect the evolving needs of a young family, who wanted a flexible family home that could grow with their changing needs and preferences. The design of the home is considered, flexible and layered, incorporating devices such as partition curtains and permeable screening to create spaces that are intimate, yet also flow into adjoining spaces.
Daniel and his team drew on Le Corbusier’s Polychromy colour system for this project, which is a colour system of bright, complementary colours that work together harmoniously.
Learn about our products.
Join us at an event.













