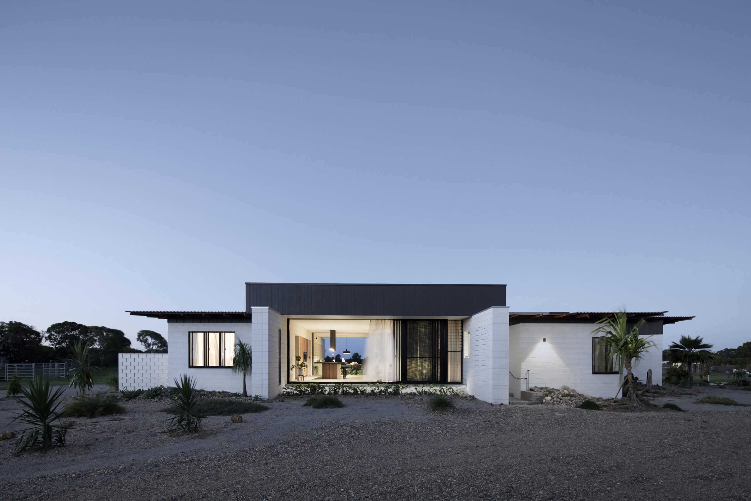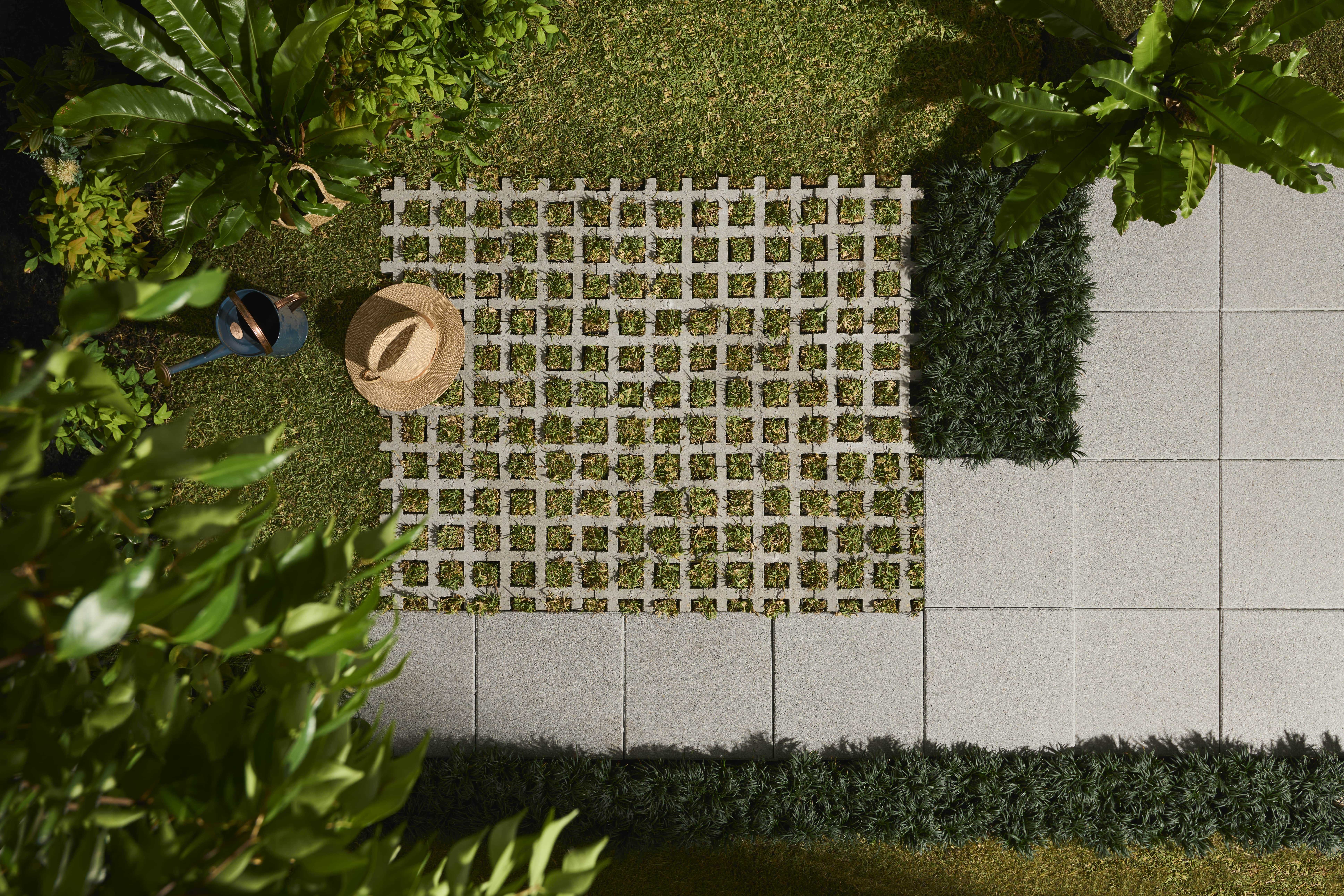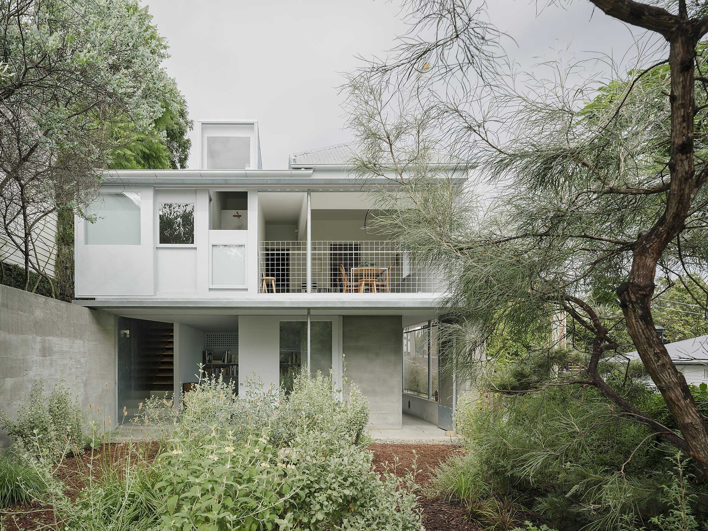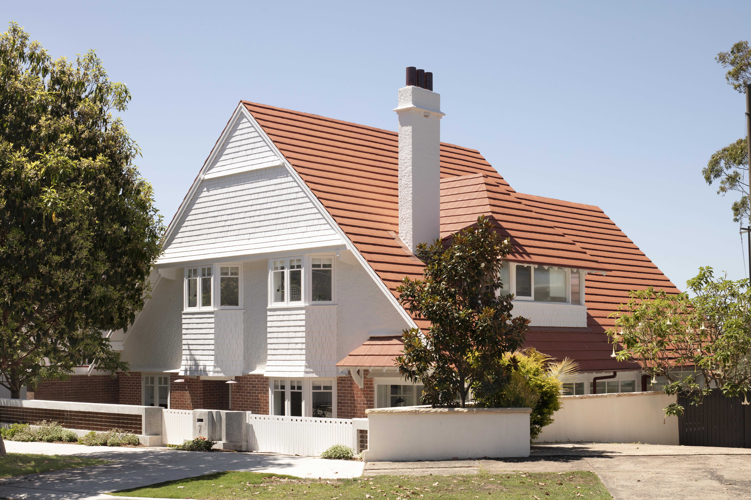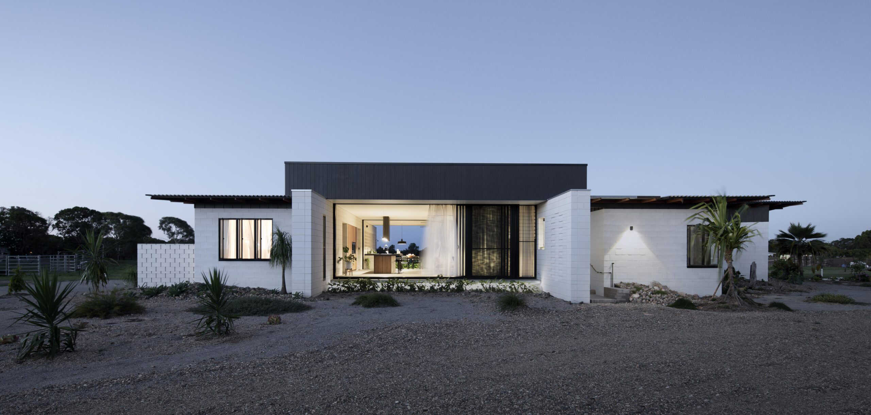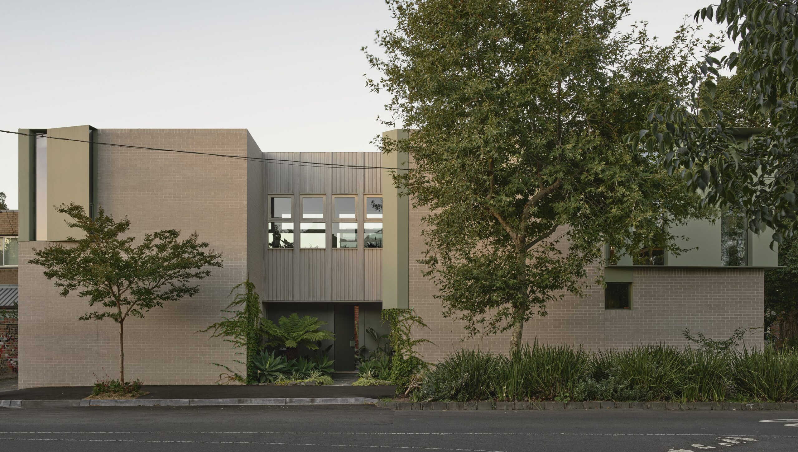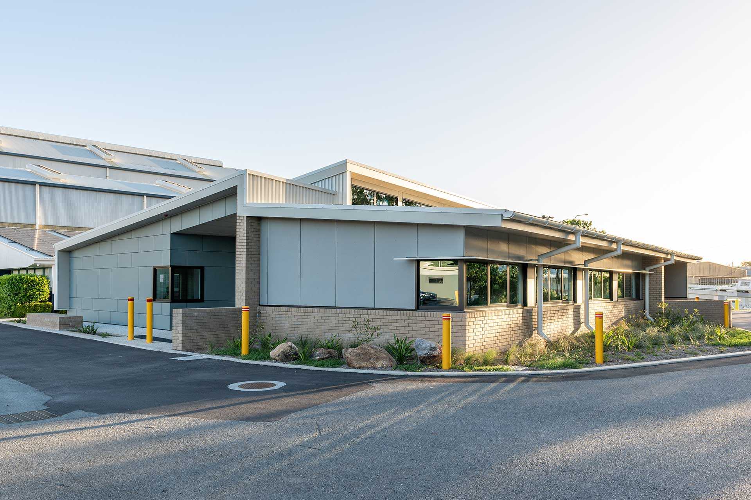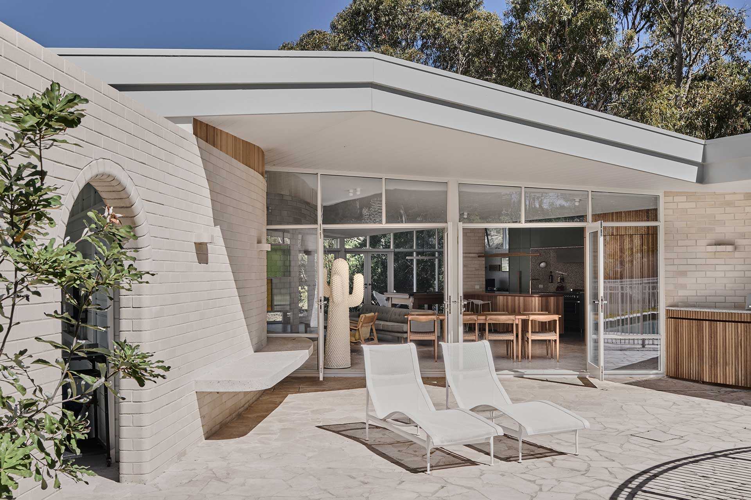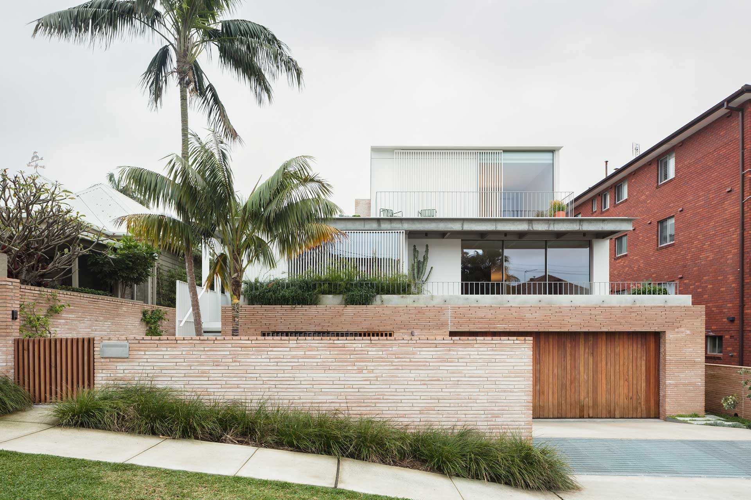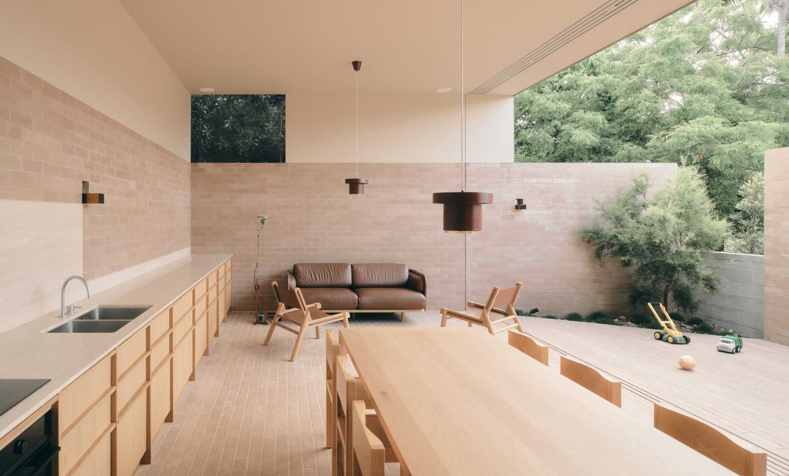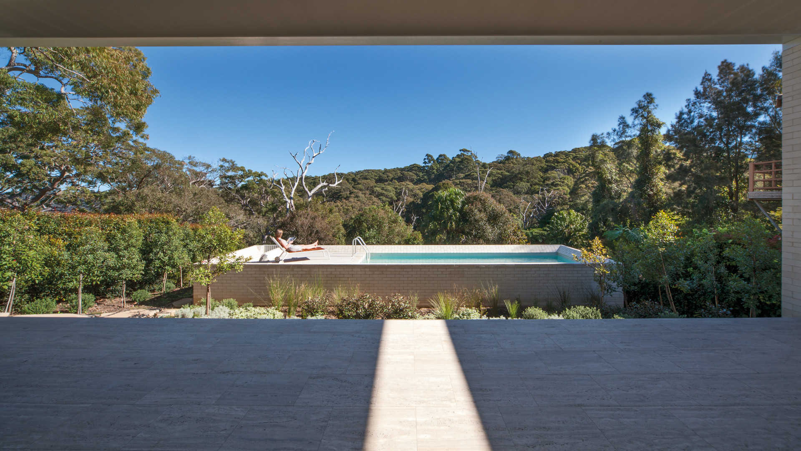
6 Residences that Coexist with Nature
While the term ‘biophilia’ was only coined in the 1980s, millennia of biophilic design has proved beyond doubt the health, environmental and economic benefits to residents and users. Here, we explore six incredible projects that are informed by the nature that surrounds them.
1. Mount Eliza House by Architect Studio
A conduit between beach, bush and city, Mount Eliza House by Architect Studio is an exemplar of family living prioritising unique views of Port Phillip Bay and Ranelagh Estate. Its materiality is grounded in Scandinavian mid-century architecture, and soft honed masonry blocks create a cave-like interior, framing views of spectacular surrounds. Establishing a firm connection to nature was considered also with regard to sustainability; the home is designed to be fossil fuel-free, with highly energy efficient appliances and structural methods of regulating temperature.
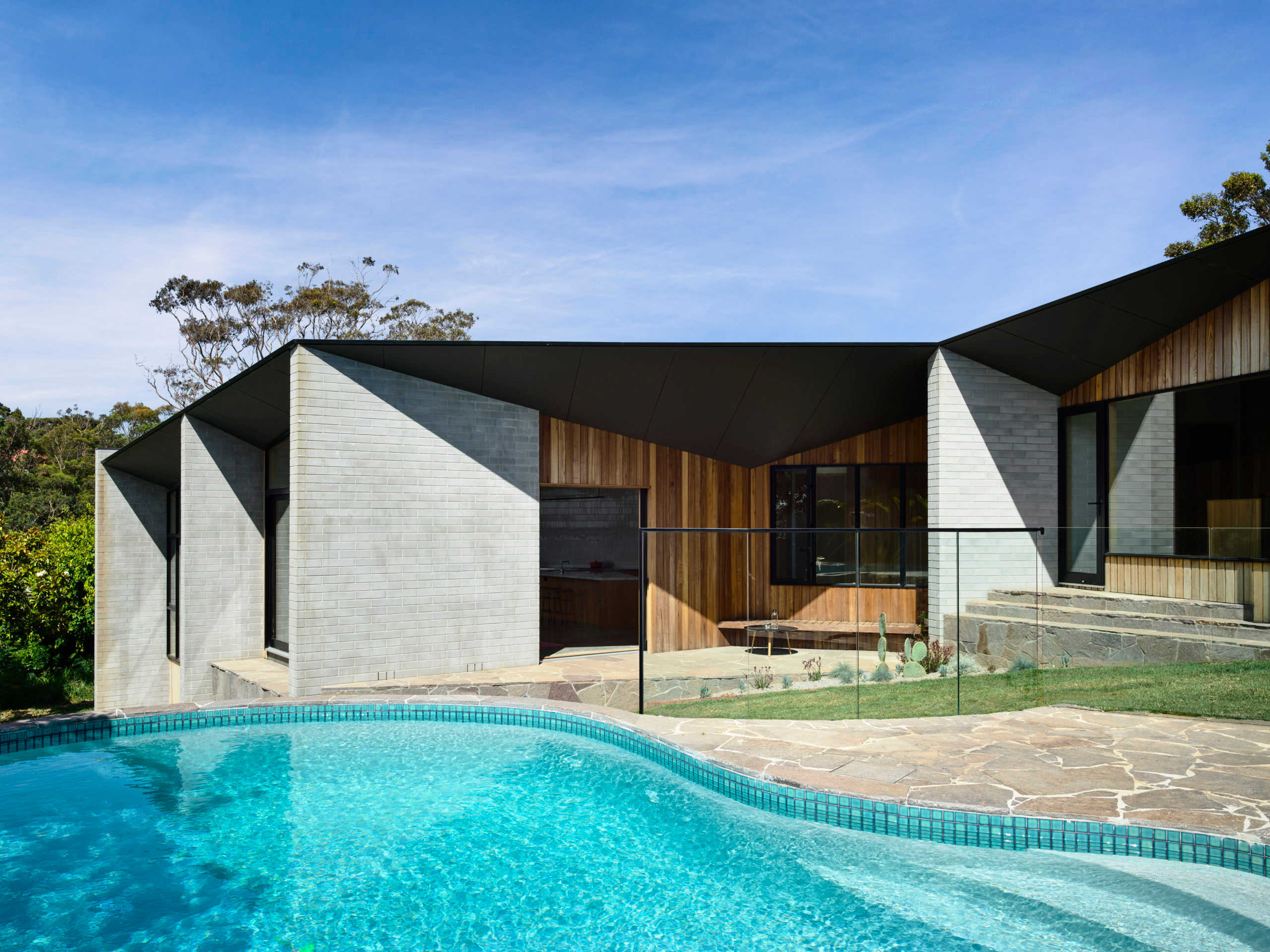
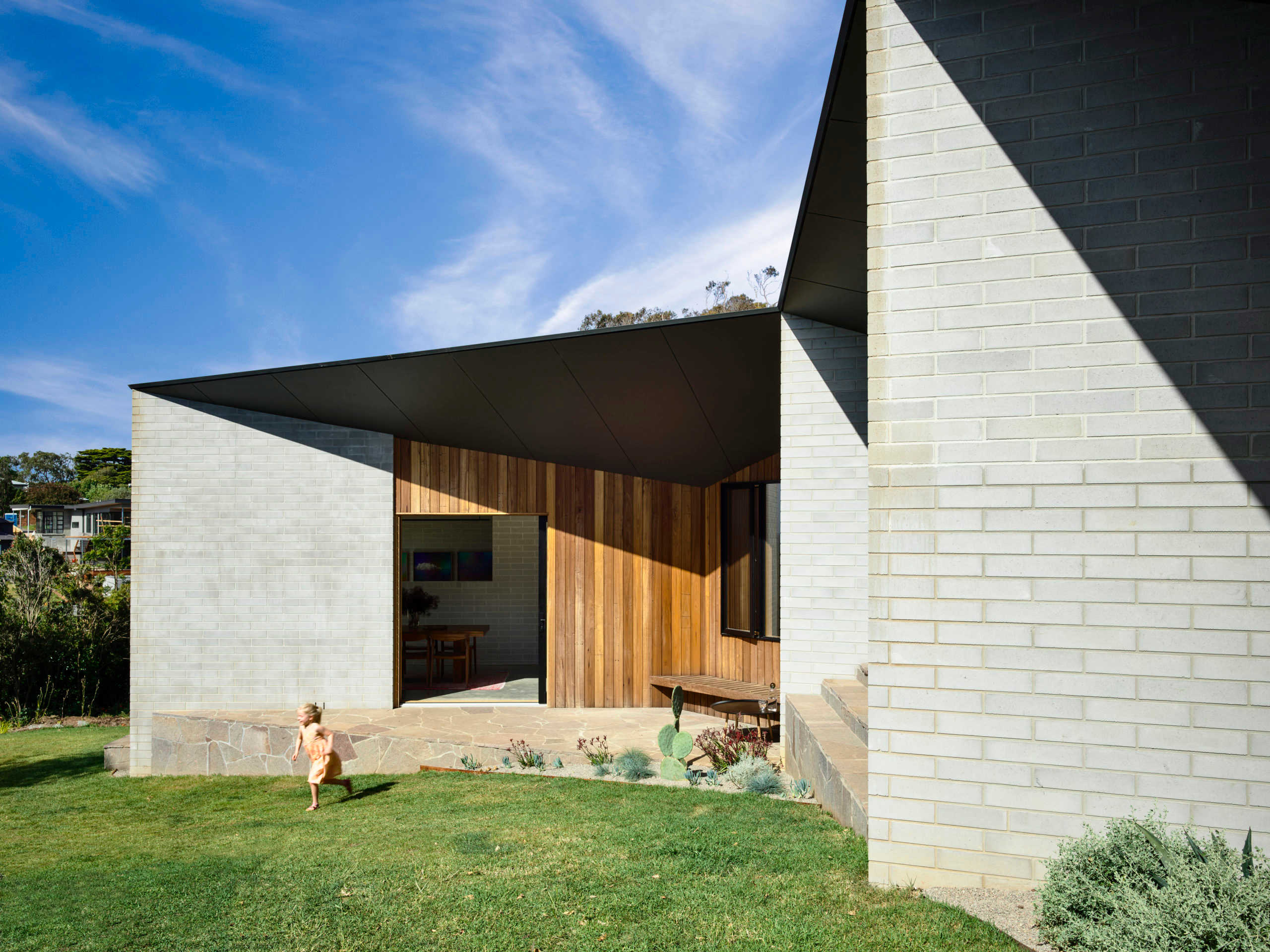
2. Stewart House by Chenchow Little Architects
In this era, co-existing with nature comes with the reality of co-existing with climate change. For Stewart House by Chenchow Little Architects, this meant ensuring the home could withstand the potential bushfires of its spectacular native bushland ‘flame zone’ location. Along with steel beams supporting a fire-rated roof, the walls of the dwelling and its pool are composed of eye-catching fire-resistant brick.
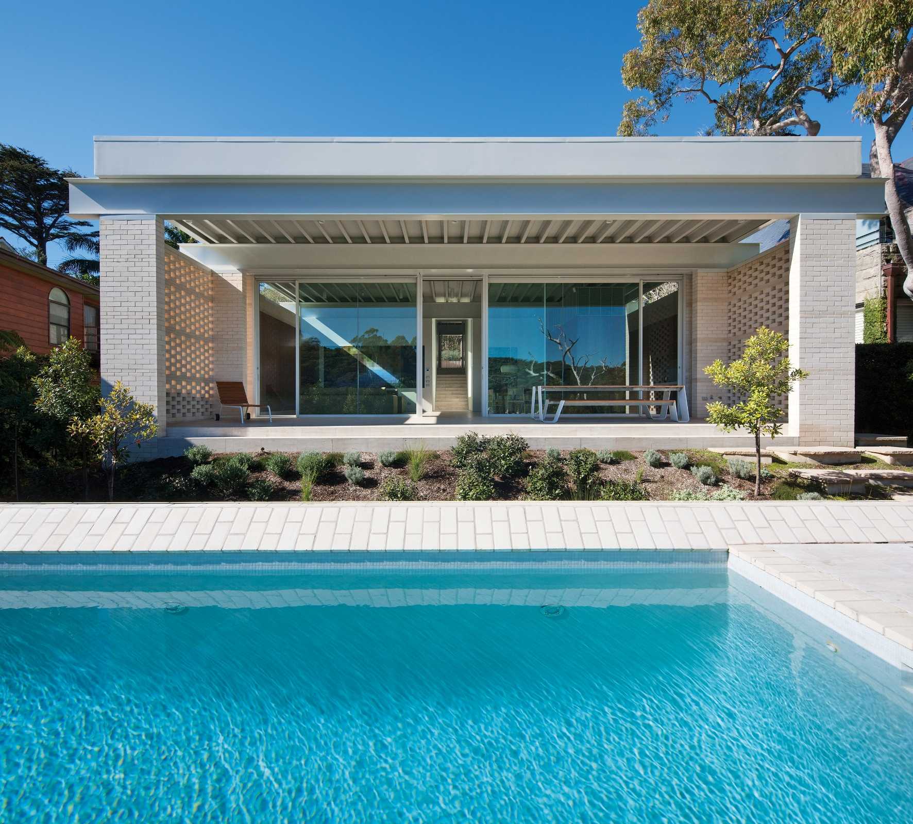
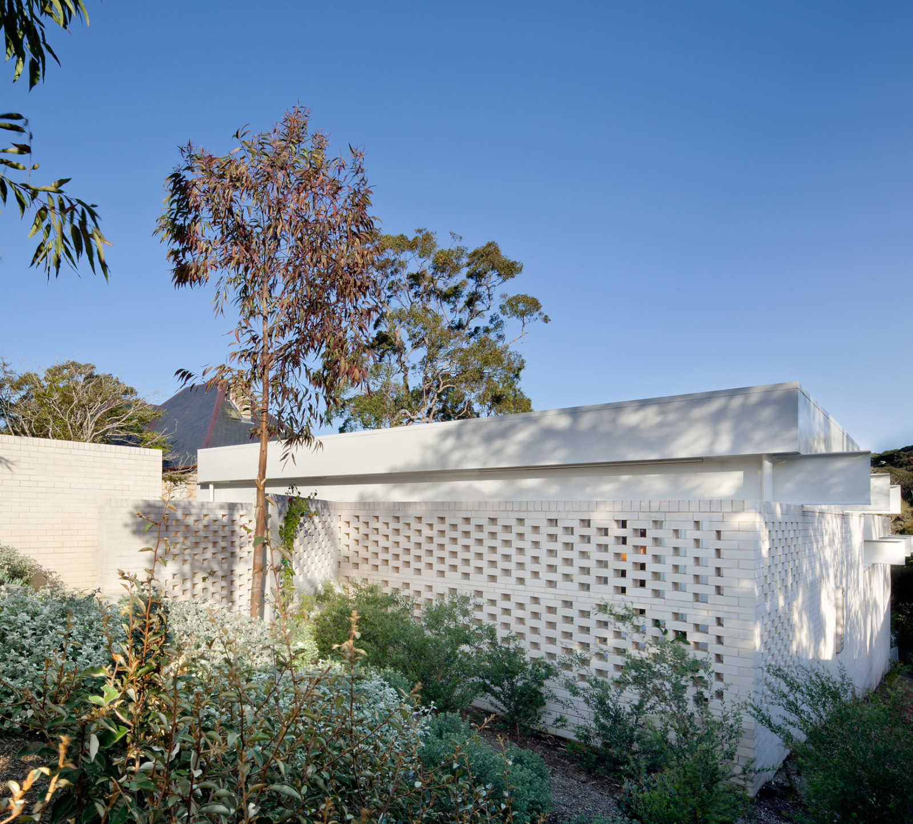
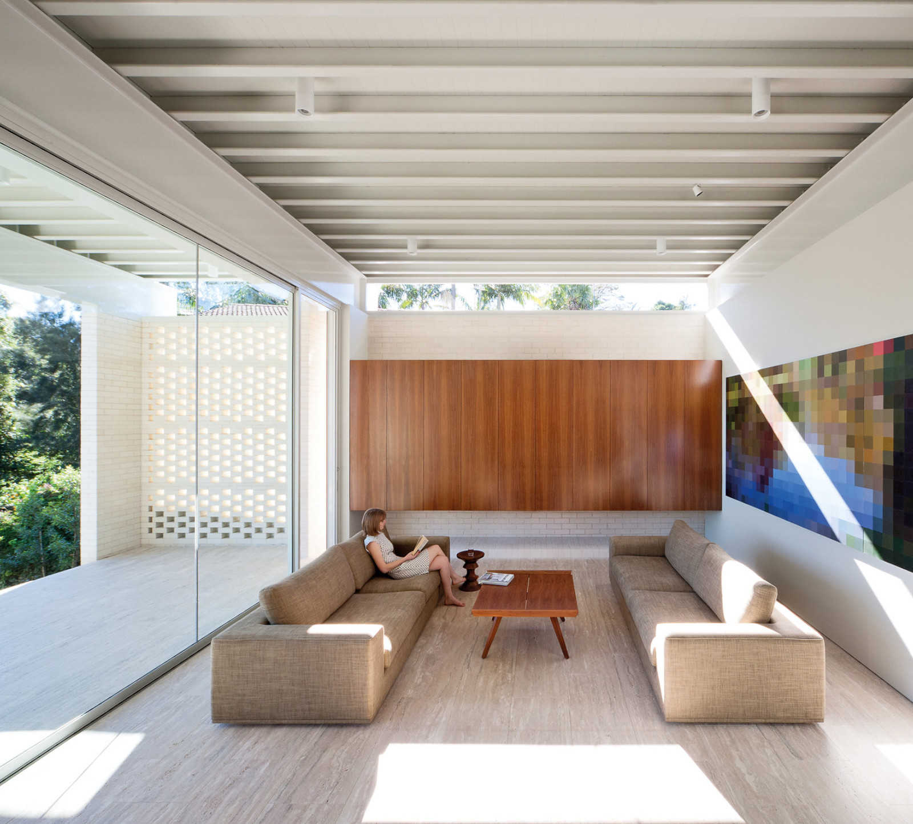
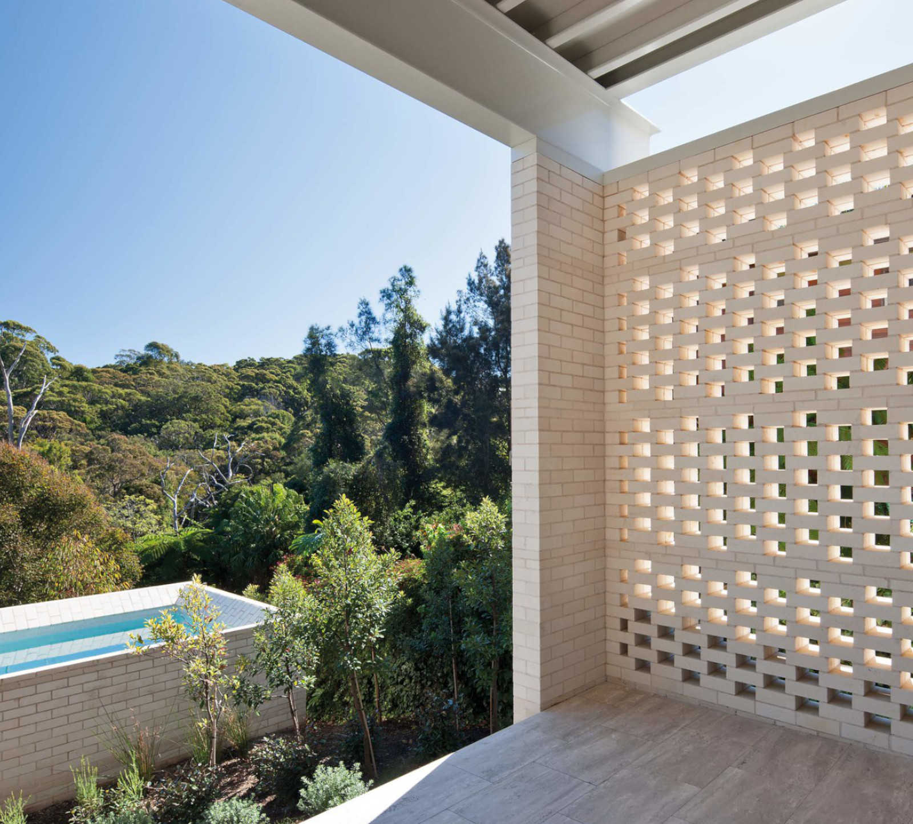
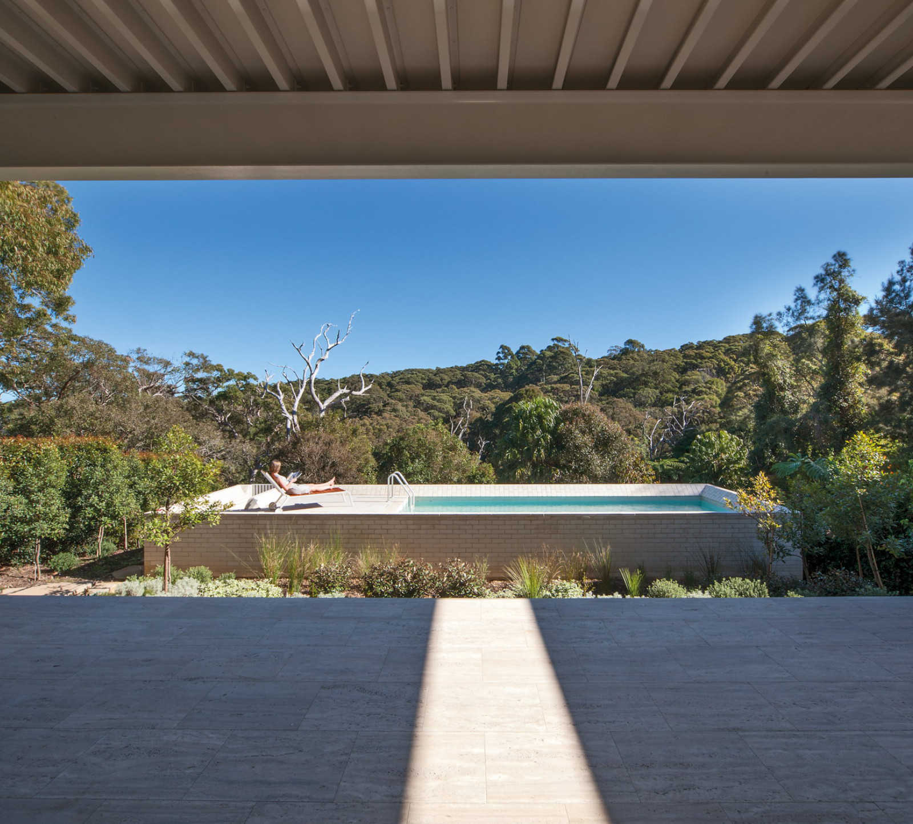
3. La Scala by Richards and Spence
Layers of robust greenery sprout from the pristine porcelain-coloured masonry terraces of La Scala, a decadent subtropical Brisbane residence somewhat reminiscent of a Moroccan villa. Plants take precedence in the home of Ingrid Richards and Adrian Spence, the architects who were also behind the build. Built on a small block on the edge of the city, La Scala removes itself from its exterior urban environment to be a self-contained nature retreat.
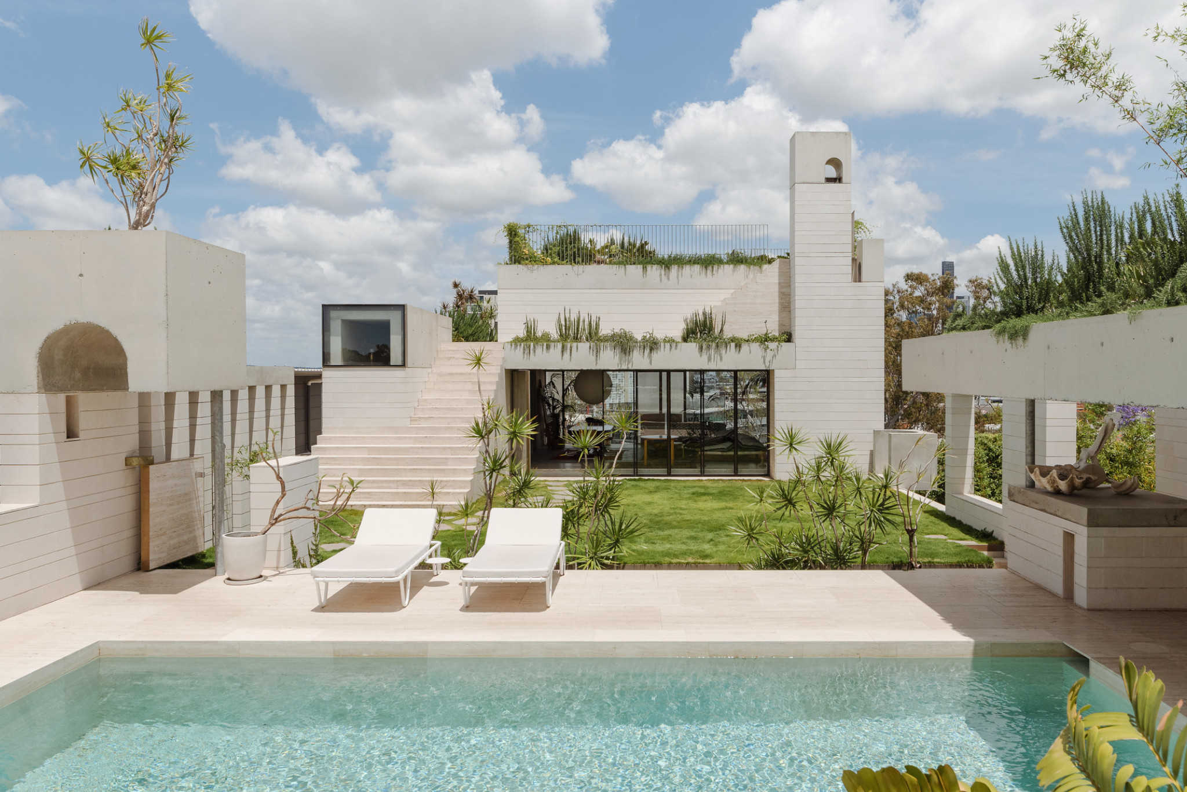
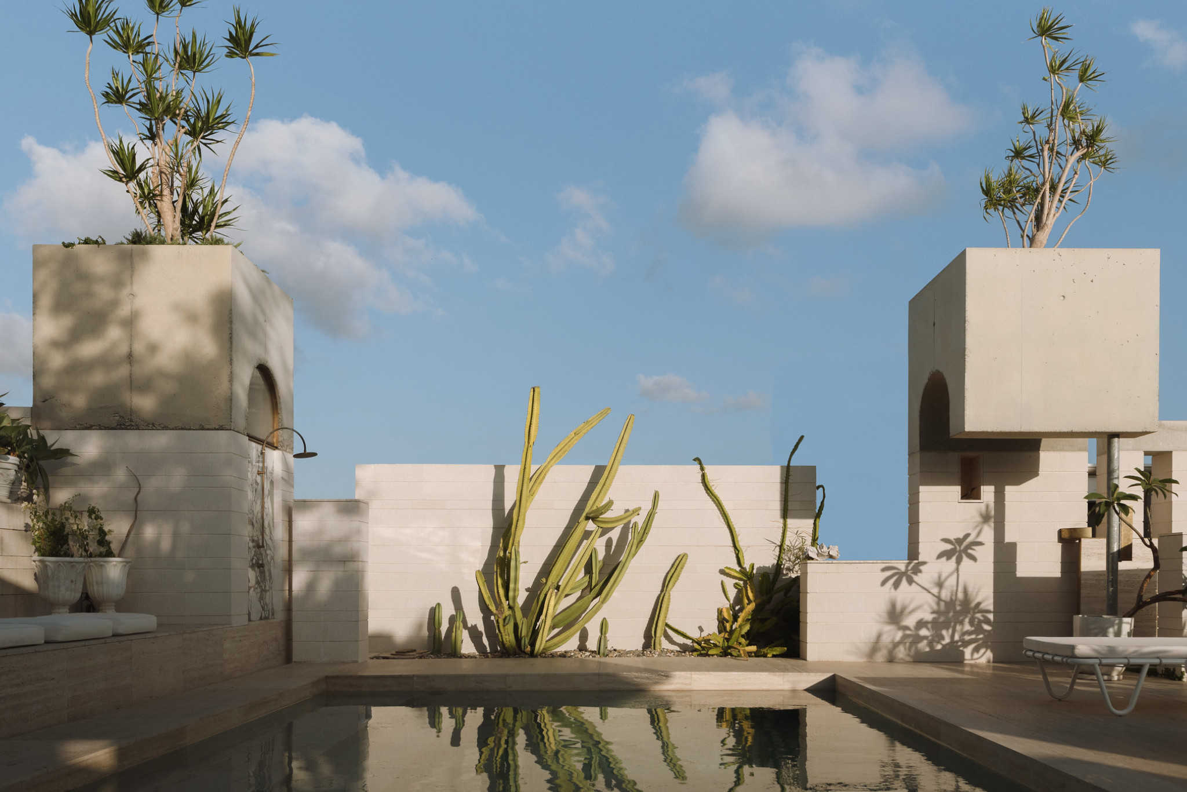
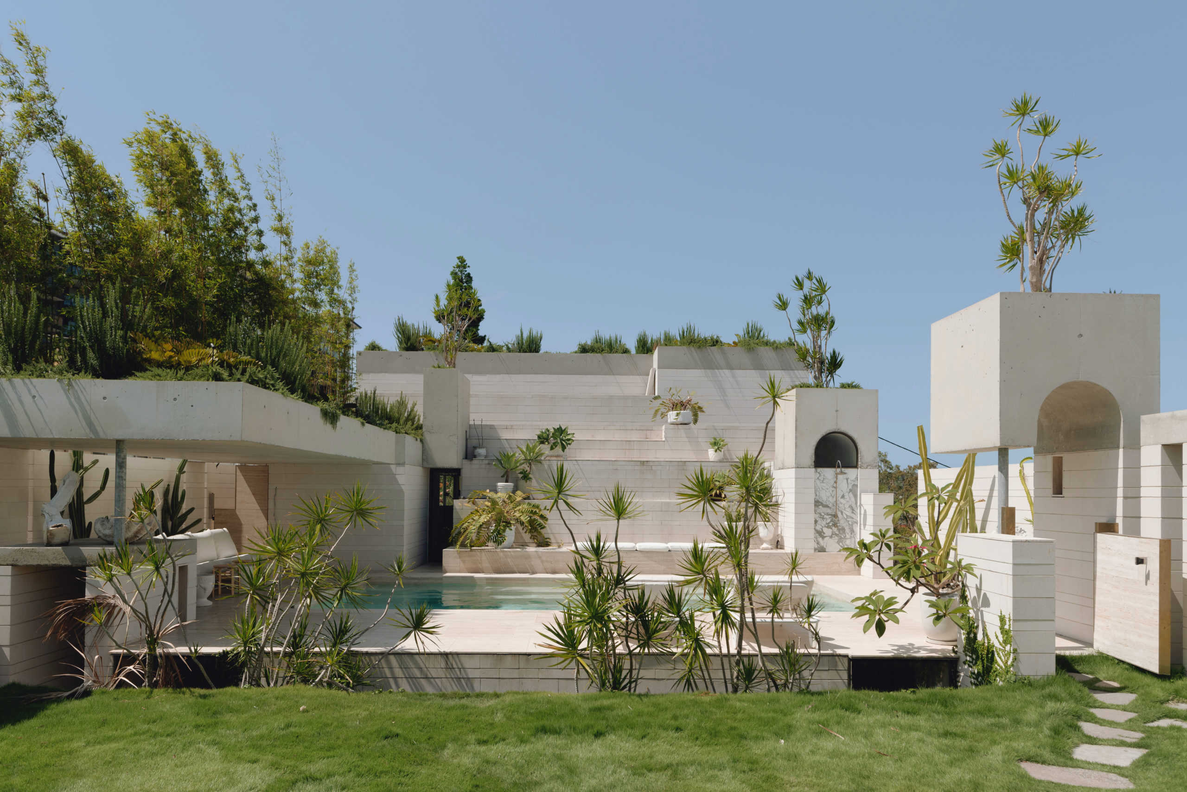
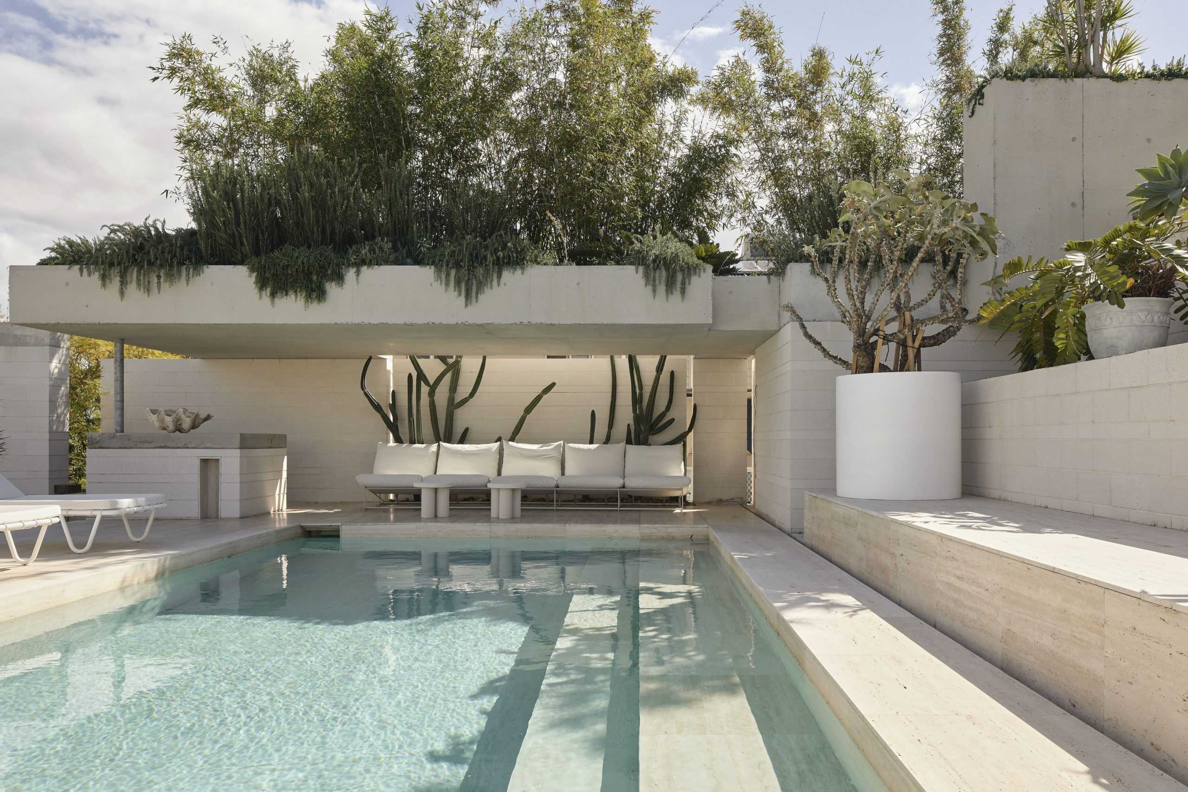
4. Poinciana House by Nielsen Jenkins
From every window and vantage point of Poinciana House, renovated by Nielsen Jenkins, a glimpse of verdant vegetation can be spotted. A muted colour palette of off-white masonry, concrete, timber and charcoal merges with and complements the surrounding landscape. The renovation works with the natural landscape by trickling down the gentle slope of the plot, and simple masonry extends to the exterior, grounding the project.
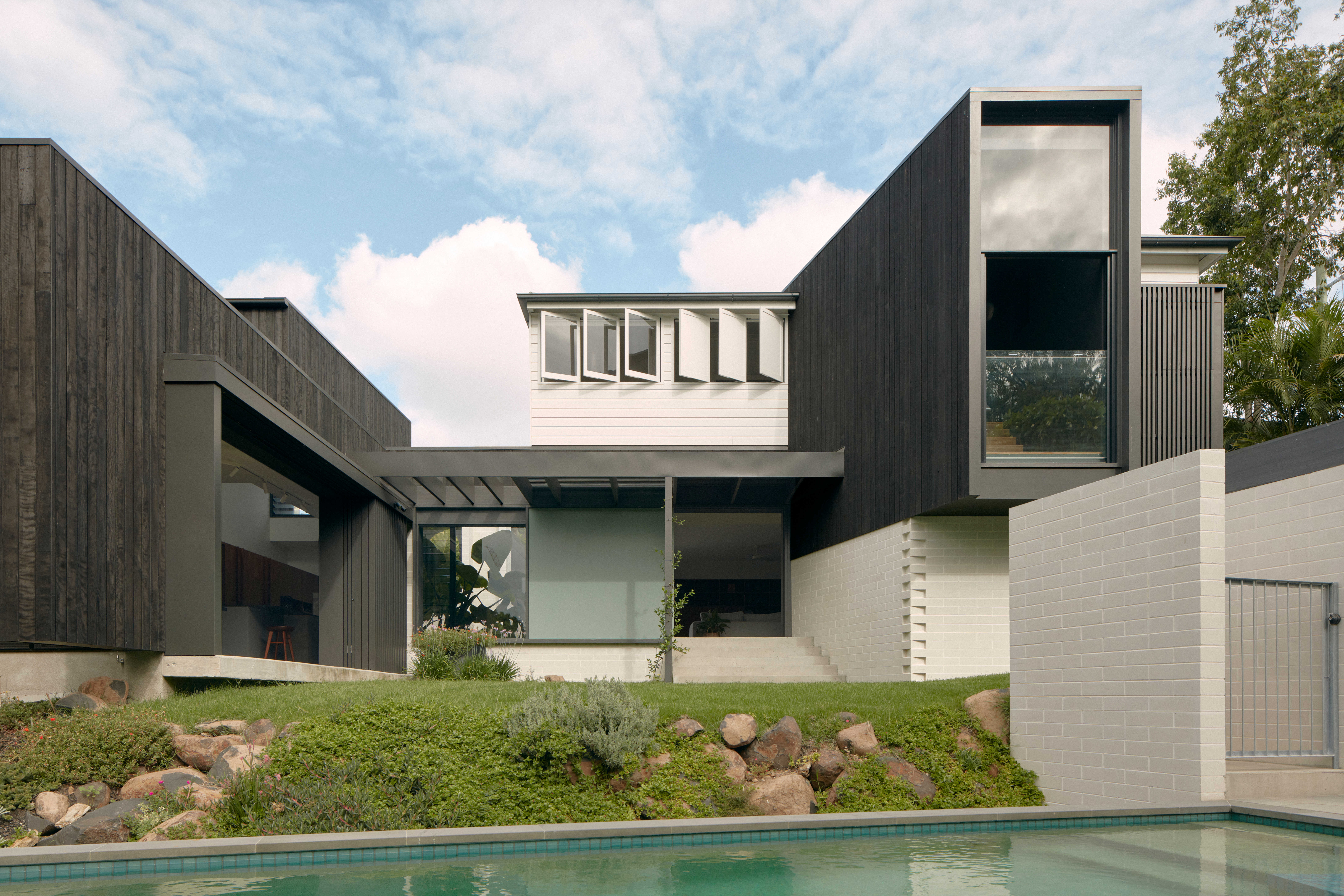
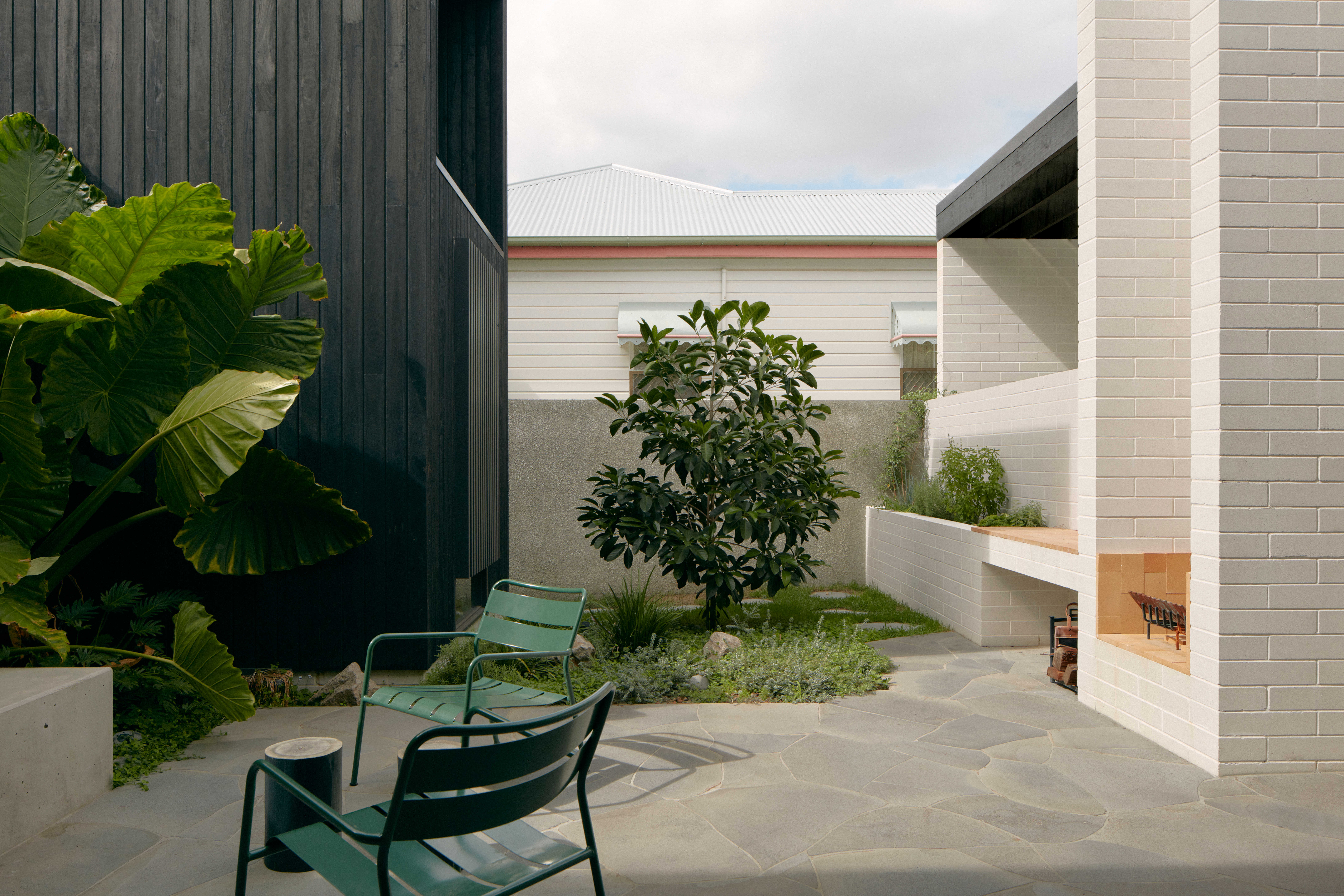
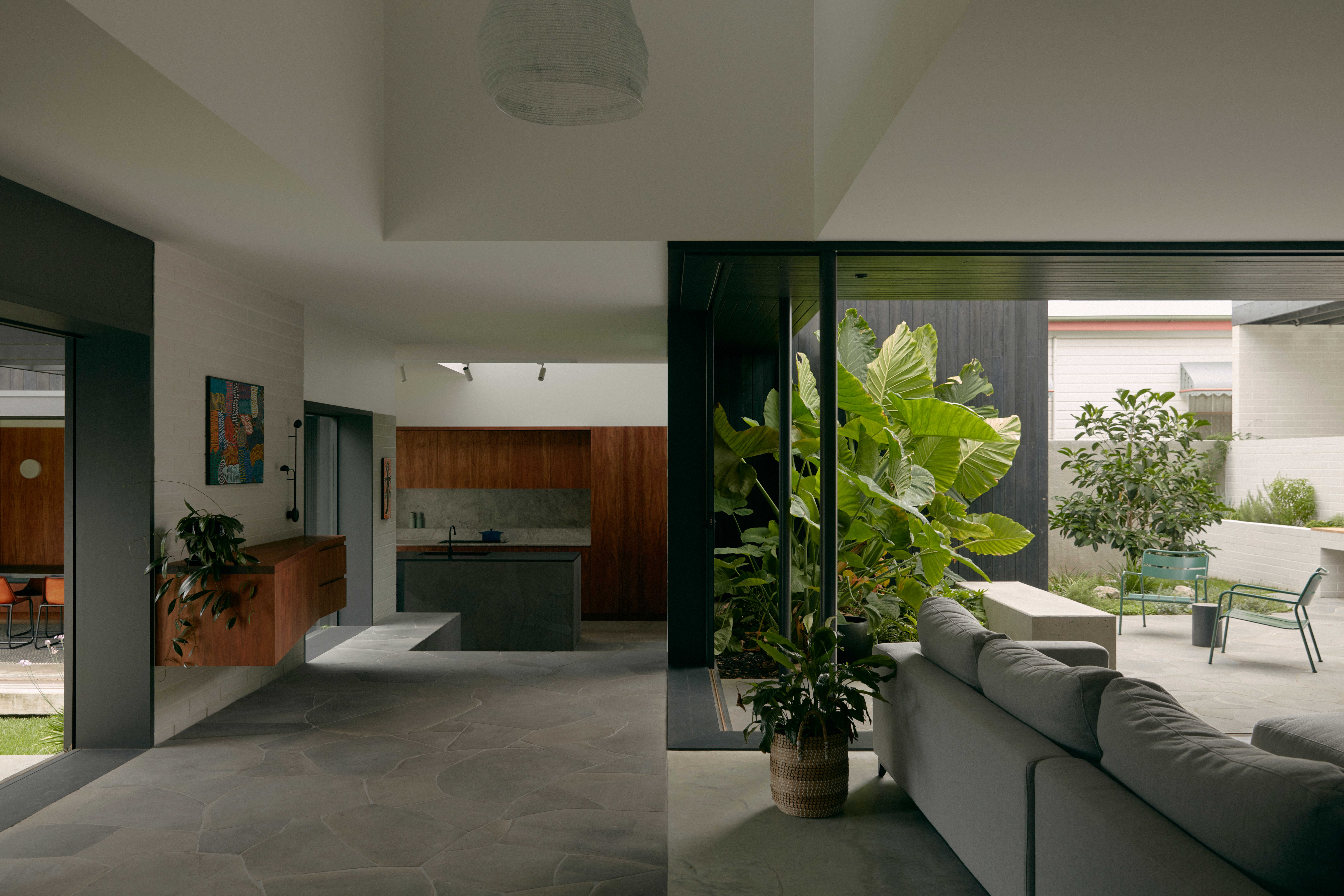
5. Albury House by Kerstin Thompson Architecture
Kerstin Thompson Architecture employs chic ash-coloured concrete blocks to help withstand bushfires and assist in transcending external temperature fluctuations in the sophisticated and minimalist Albury House. With a roof designed to both shelter the home from the harsh summer sun rays and allow sunshine into the heart of home in winter, the home is passively heated and cooled depending on the time of year to strategically co-exist with the peaks and troughs of the Albury climate.
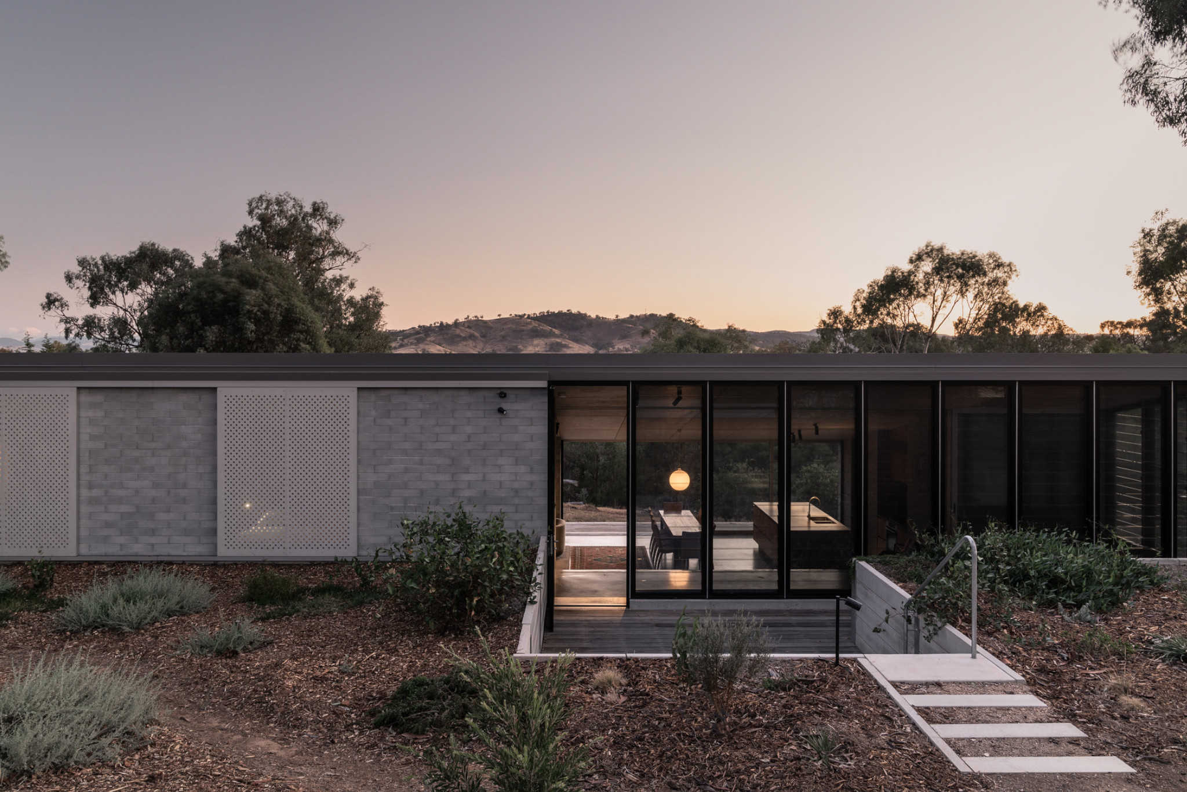
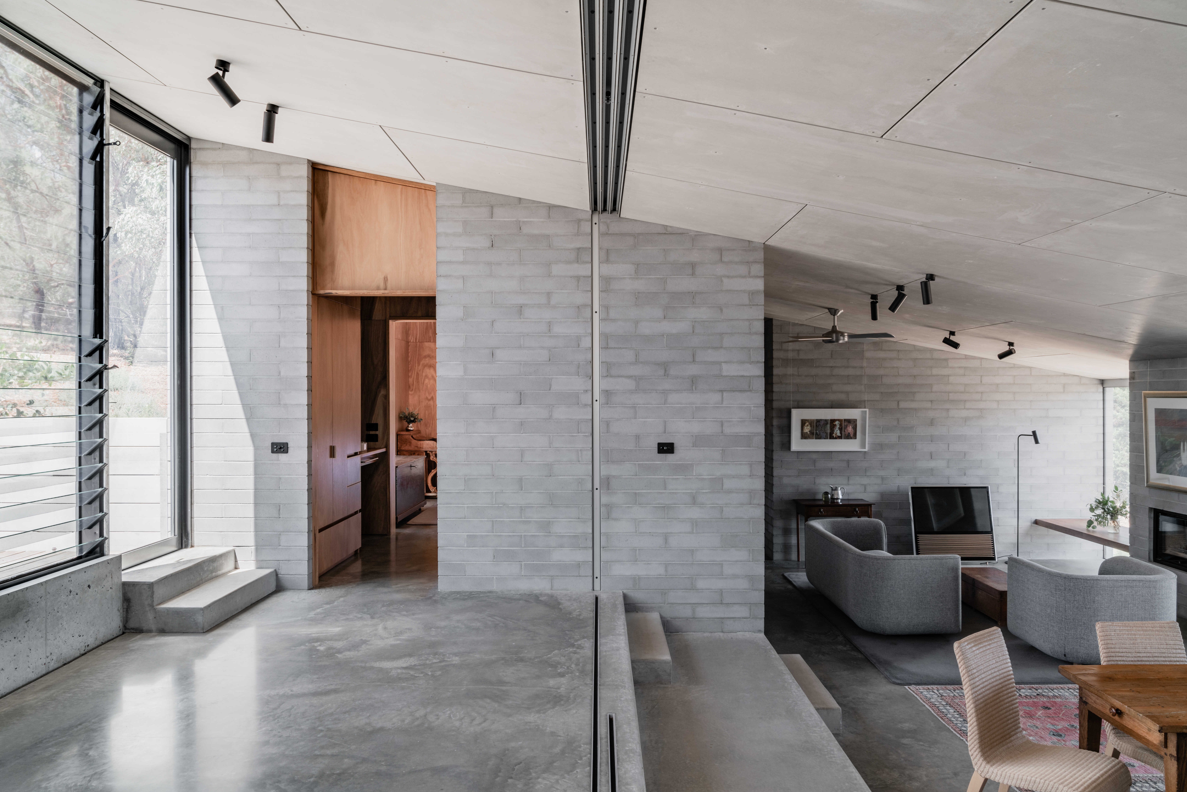
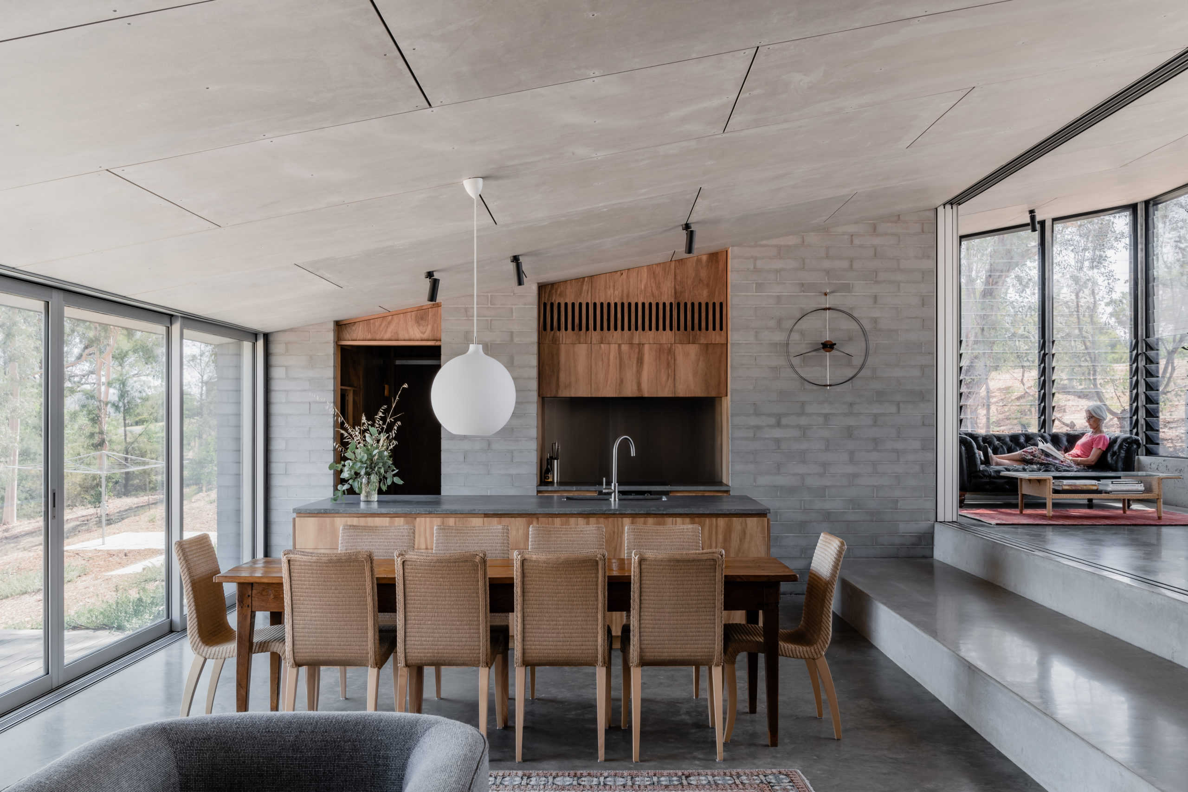
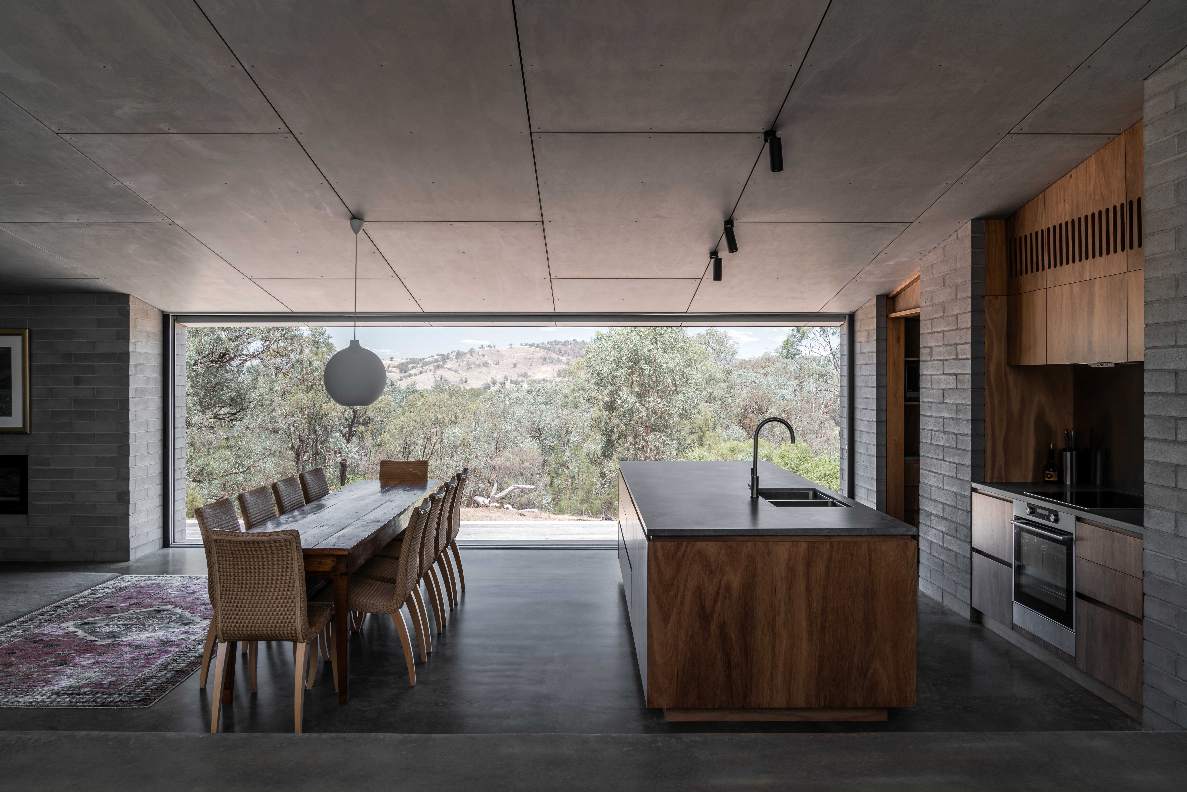
6. Bangalley House by Casey Brown Architecture
Perched on a coveted rocky sandstone headland in Avalon, it would be difficult for Bangalley house to avoid giving precedence to its spectacular 180 degree Pacific Ocean views. Despite being composed of high quality features including slim charcoal bricks, eye-catching terrazzo floors and flawless timber accents, the home’s materiality works to capture the impressive outlook, rather than to compete with it.
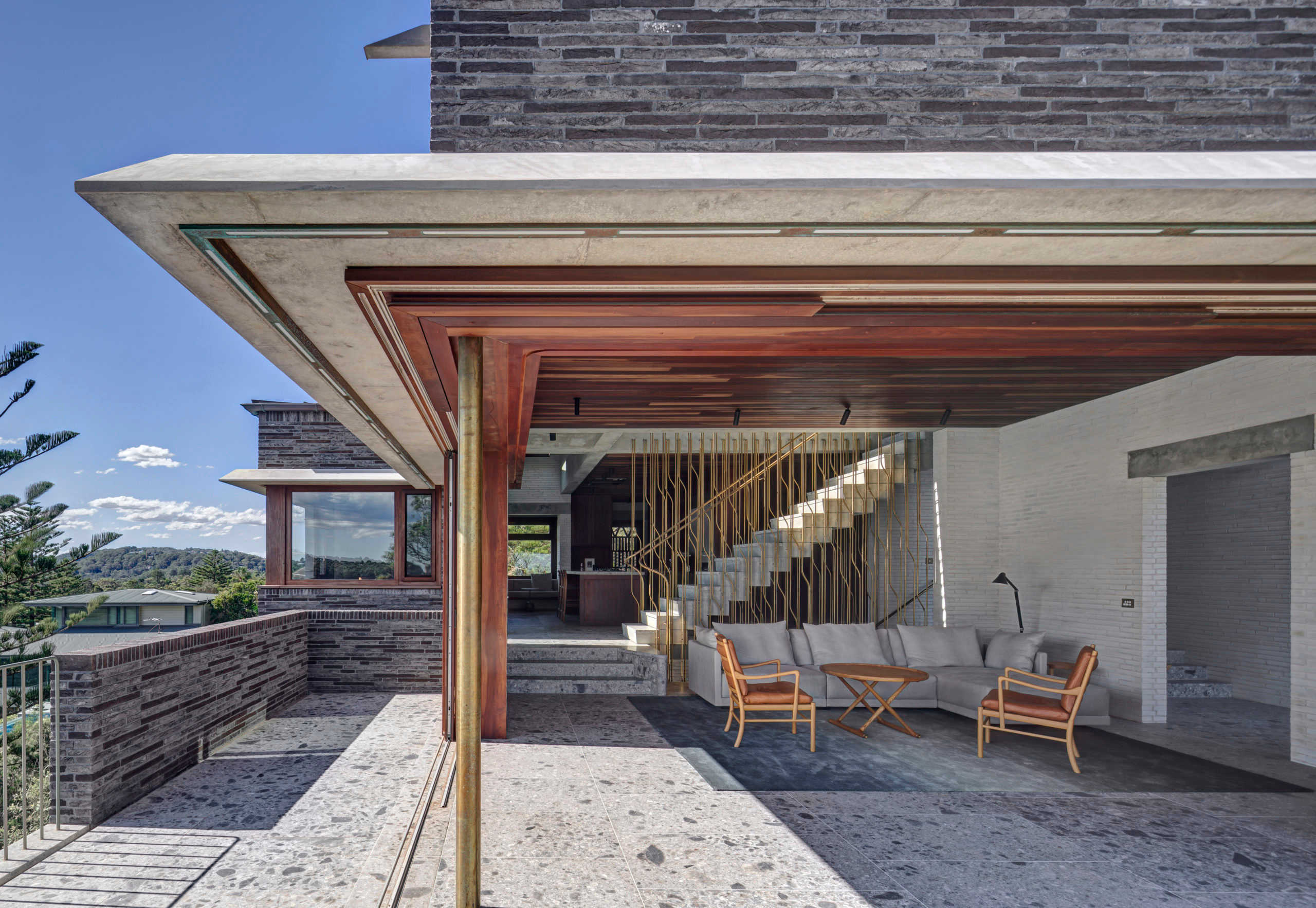
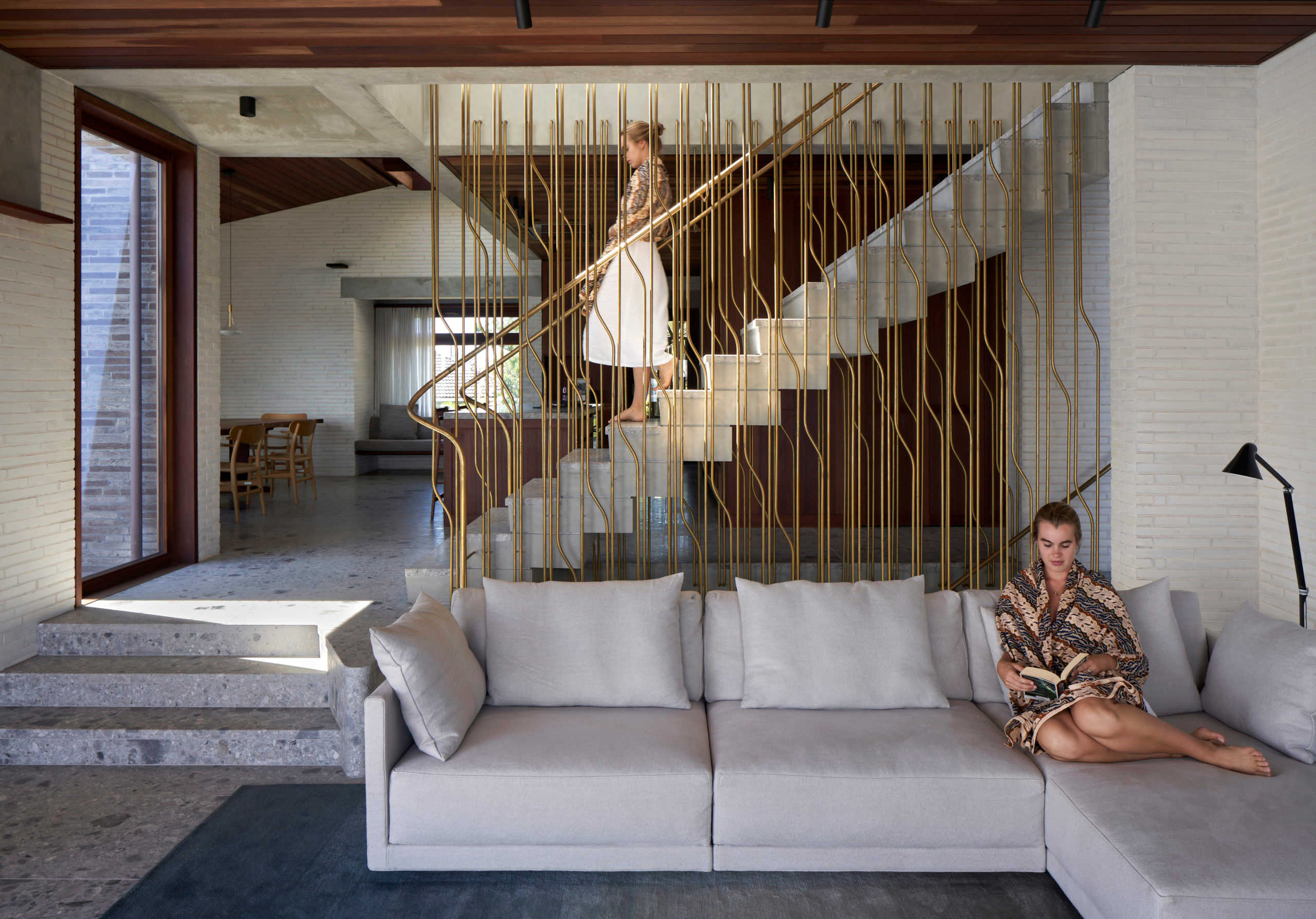
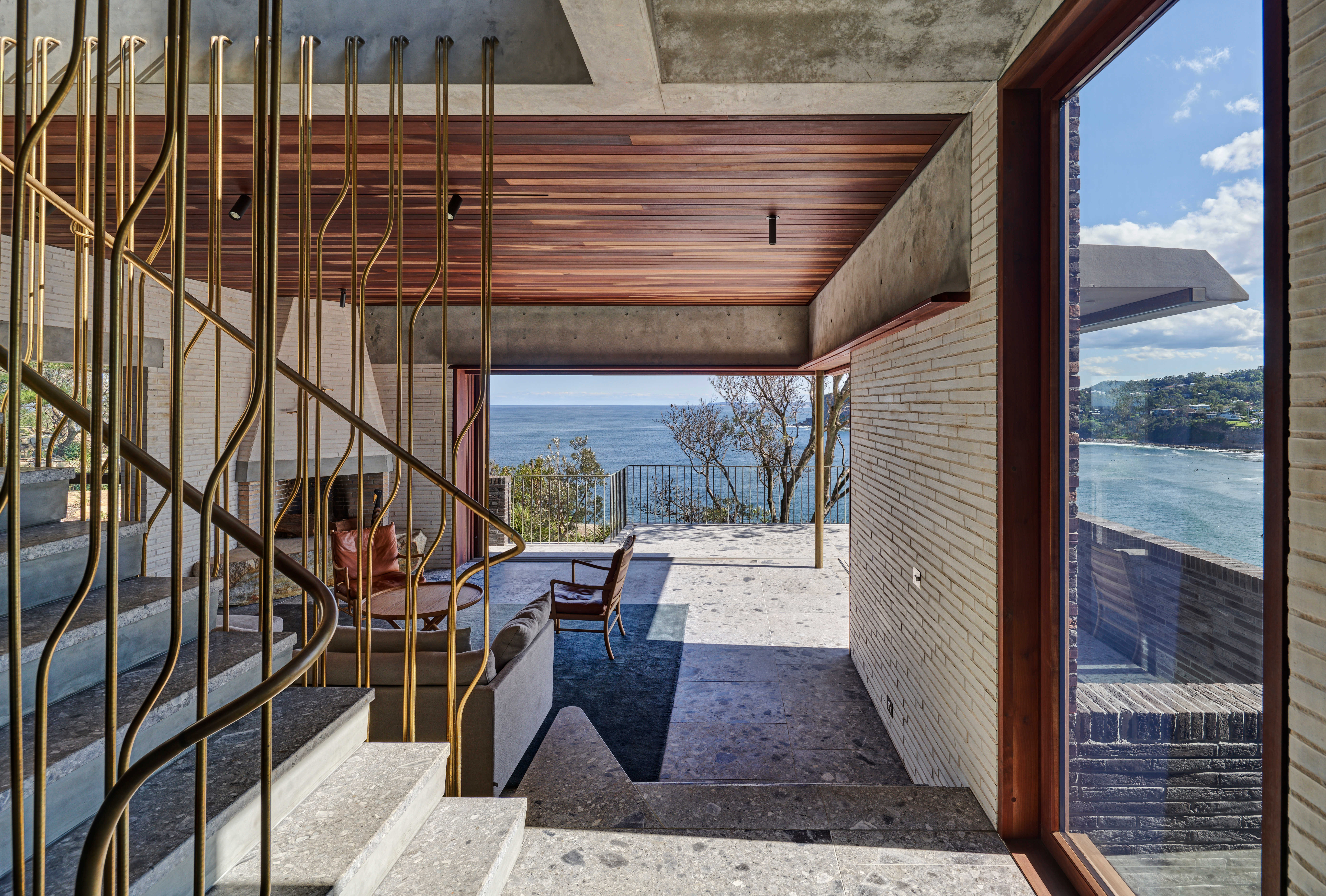
Learn about our products.
Join us at an event.













