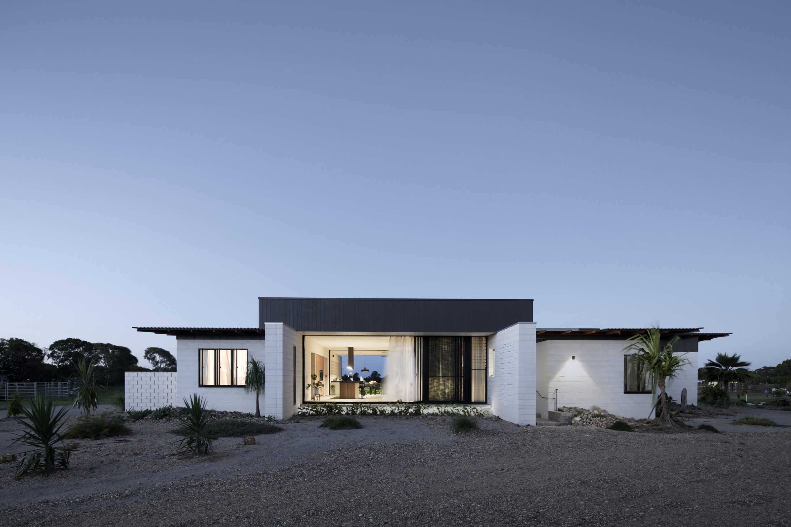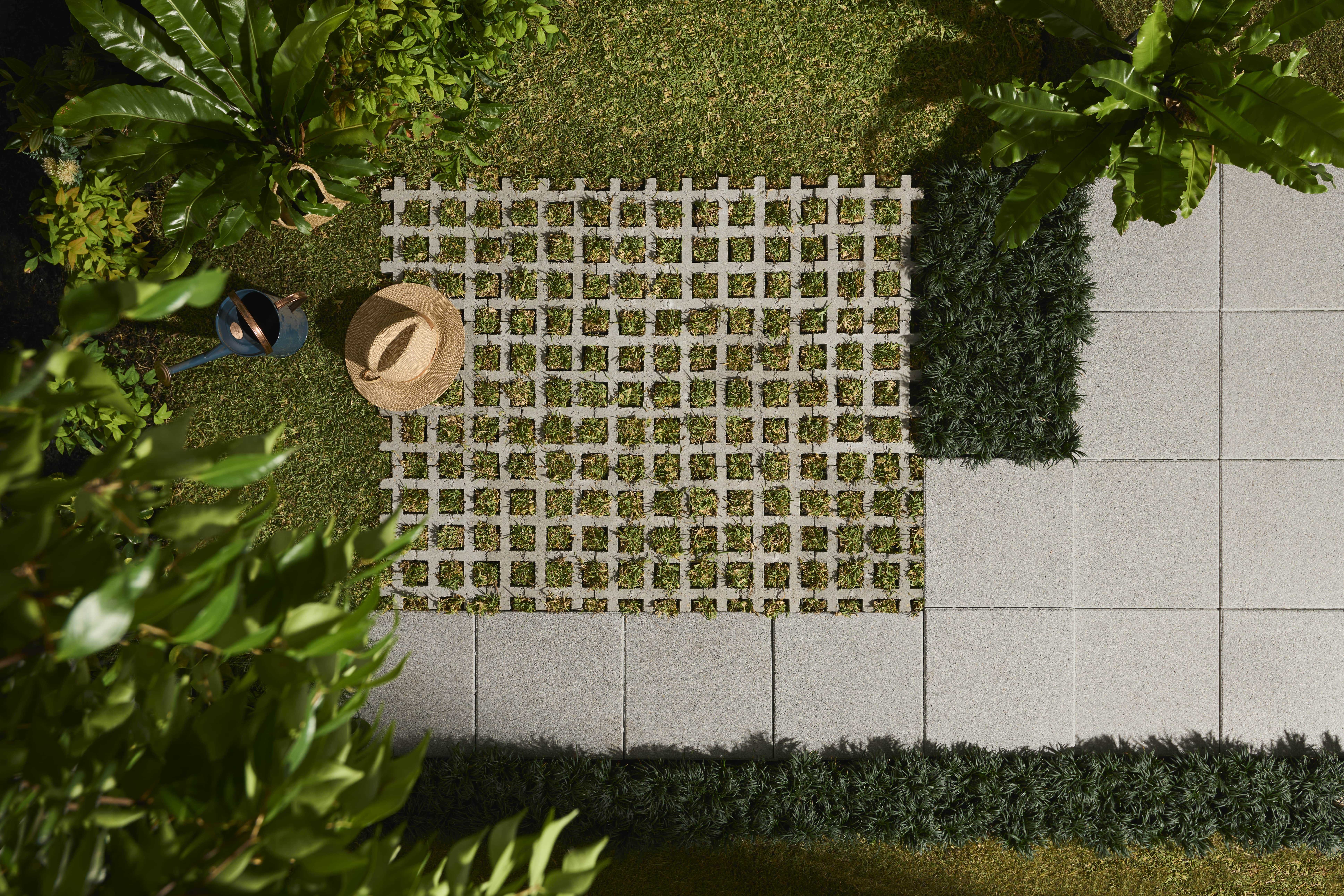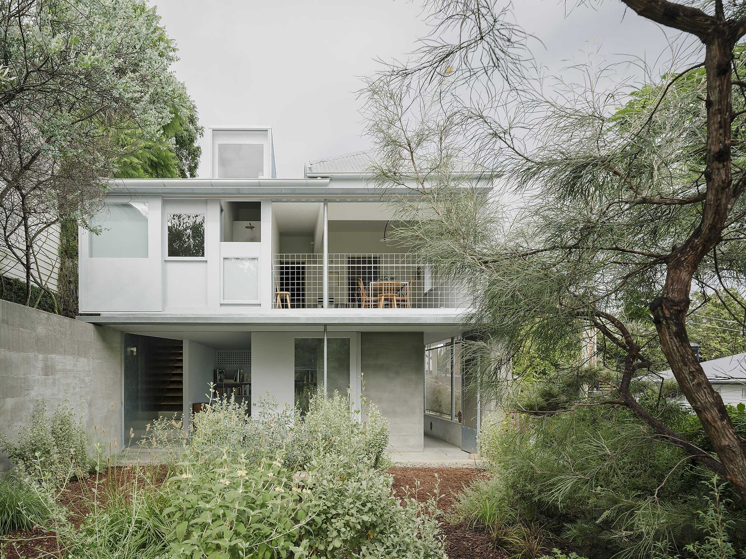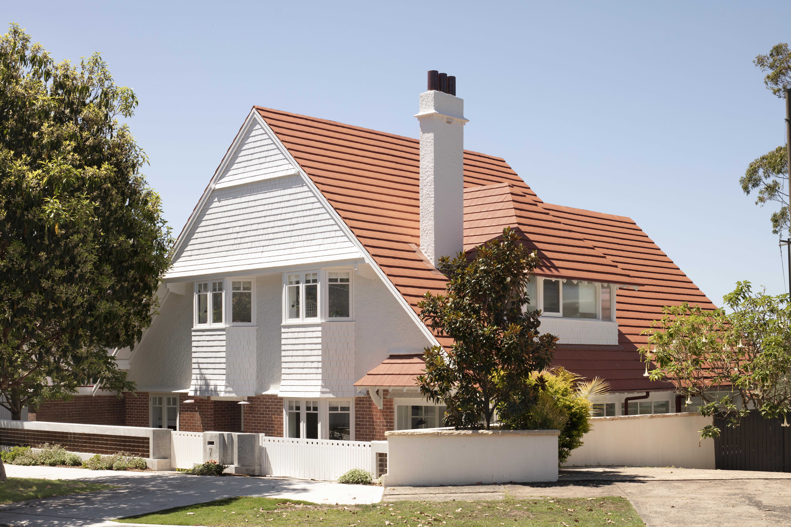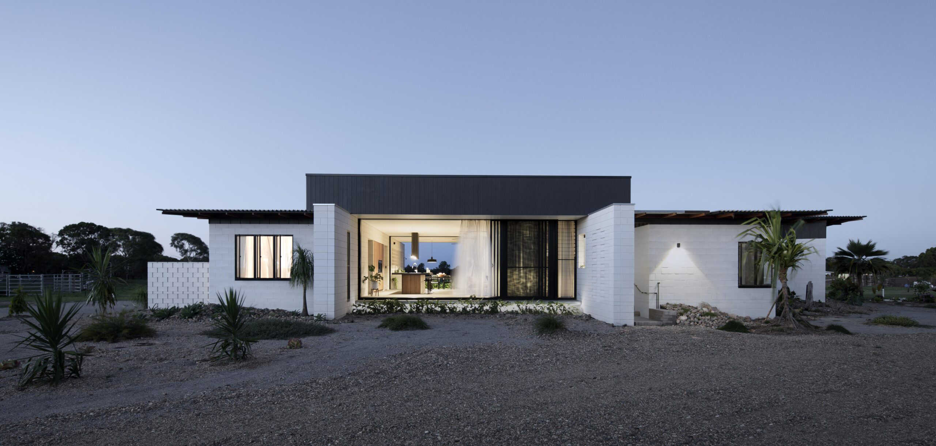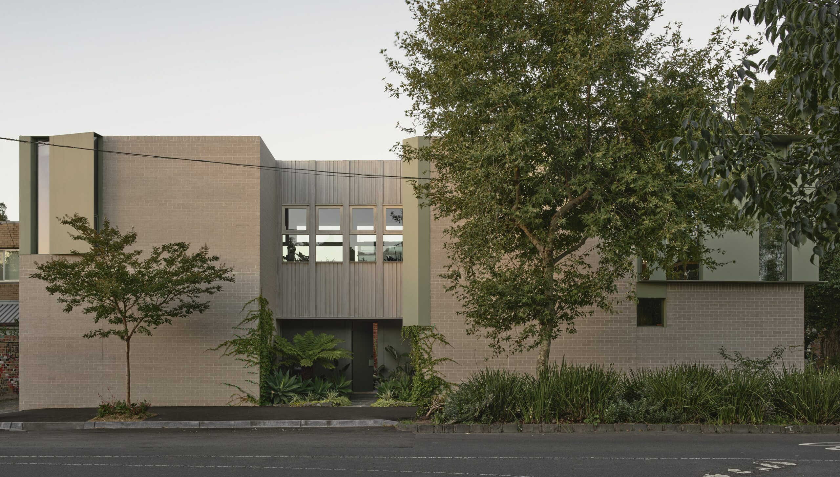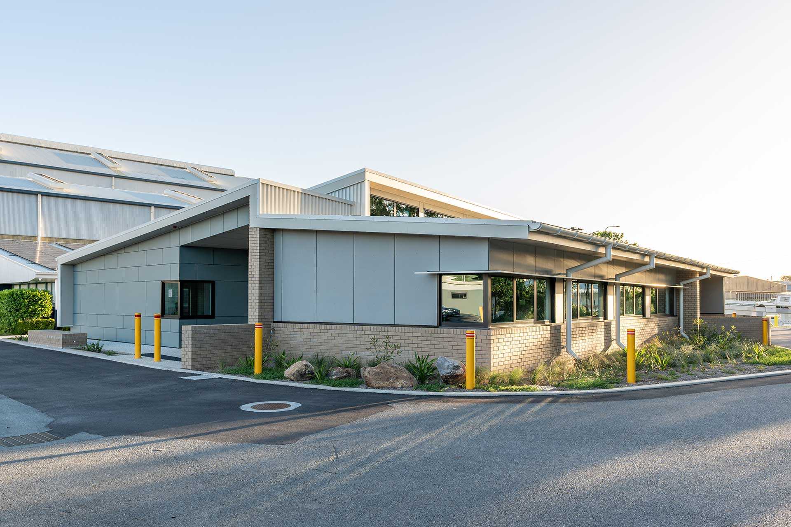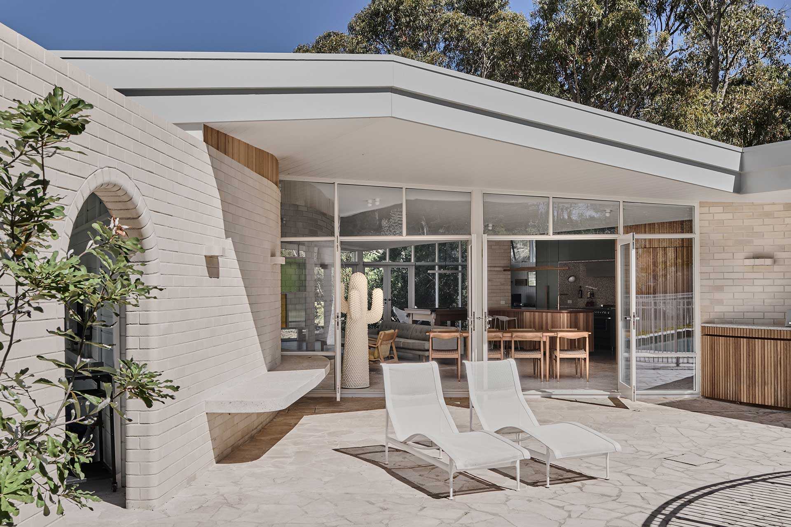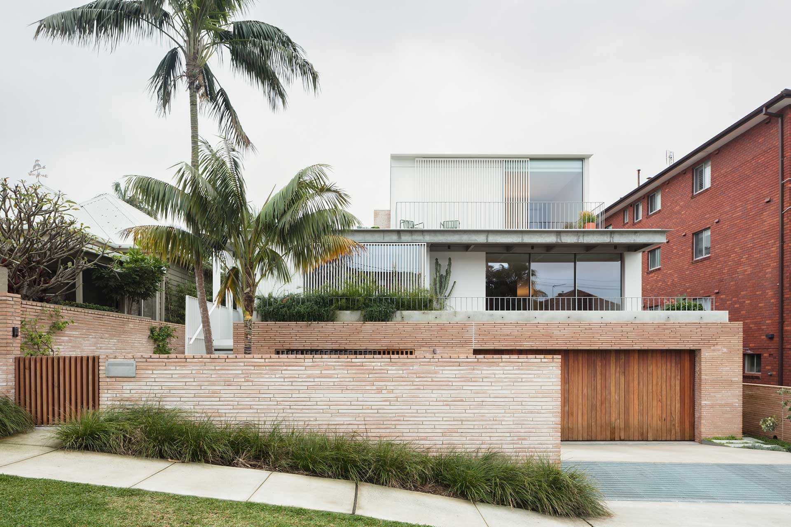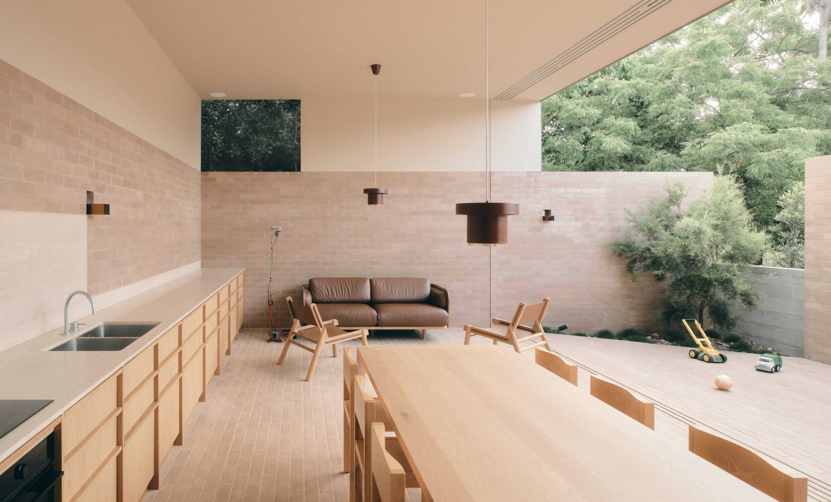Wurrungwuri
Named Wurrungwuri, meaning ‘the side of the river’, this captivating Sydney home honours its ocean views in every aspect of its design. Developing a space that celebrates connection and conviviality, Carter Williamson Architects constructed four unique levels that respond to its impressive natural surroundings.

Working to maintain the charm of the original four-room cottage that occupied the site in 1881, the renovation sought to establish a strong structural foundation, while taking material cues from the existing sandstone. These additions unify the home as one cohesive building, in contrast to the accumulation of mismatched renovations it had undergone over the 20th century.
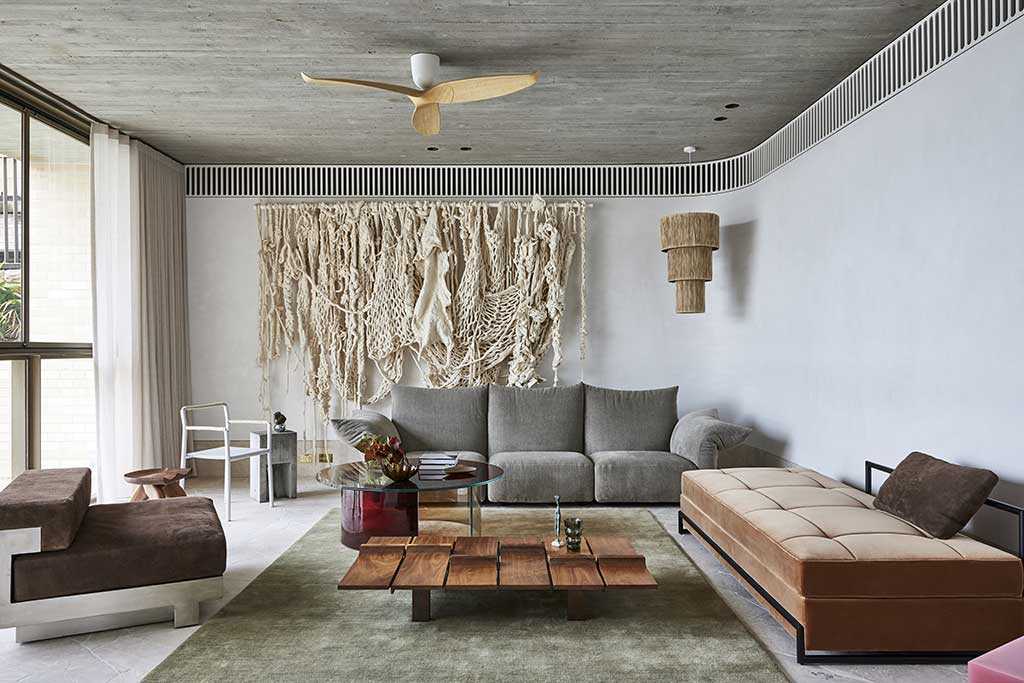
The quaint heritage façade acts as an unassuming beginning to the unique curvature that defines the remainder of this home’s exterior. Two billowing sails flare out towards the harbour at the rear of the property, with a sandstone staircase that cascades down to the home’s jetty. A small rooftop terrace forms an intimate moment for reflection against the waterfront backdrop, acting in tandem with the expansive communal space below.







Inside, the original home retains its living space and bedrooms before a double-height void, stretching down to the dining room below. Creating duality within the entrance hall, another void emerges further down, offering views through to the harbour and lower living spaces. Underneath a middle level of entertaining spaces, the ground-floor cabana features a multifunctional lounge room, separated by linking terraces and a sliding door from the TV room opposite. The centre of the home features a cylindrical staircase, acting as a monumental feature itself, with tessellating brickwork adorning its sides.





A sophisticated selection of glass, concrete and brick lent itself to Wurrungwuri’s striking form, enriching its profile with its refined palette of materiality. Opulent touches of marble across the living spaces and kitchen bring a sense of elegance and timelessness to Wurrungwuri with its deep tones and rich textures. Bowral Bricks in Chillingham White takes pride of place in the stairwell, illuminated by the skylights above. Walking up the staircase – as if ascending upwards into the heavens – features intricate brickwork along the double-height walls, which emulates the sandstone of the original building, playing with time through texture and bringing it into the 21st century with its contemporary style. Cut sandstone escarpment is displayed across the lower levels, with the upper floors revelling in light timbers and whites to reflect the abundance of natural light. The crown jewel of Wurrungwuri is the rooftop deck, offering expansive uninterrupted views of the harbour.



Wurrungwuri is a practice of refinement, showcasing the studio’s considered design approach to create meaningful spaces within the built environment. Carter Williamson Architects honours the site’s heritage through an inspired reimagining of a modern residence designed to enrich the lives within.

“Bowral Bricks in Chillingham White takes pride of place, emulating the sandstone of the original building, playing with time through texture and bringing it into the 21st century with its contemporary style.”

“Bowral Bricks in Chillingham White takes pride of place, emulating the sandstone of the original building, playing with time through texture and bringing it into the 21st century with its contemporary style.”

These distinctive dry pressed bricks have been used in many of Australia’s most admired and historic buildings. With their unique granular patina and tactile aesthetic, Bowral bricks are highly prized by customers, architects and designers alike, and set the standard for design and integrity. Their sharp edges and inherent character combine with the distinctive Bowral clay colours to create what can only be a Bowral Brick.
Learn about our products.
Join us at an event.
In renovating this heritage family home, Rob Kennon Architects imbued a cohesive and considered design scheme underpinned by a connection to nature and simple materiality.














