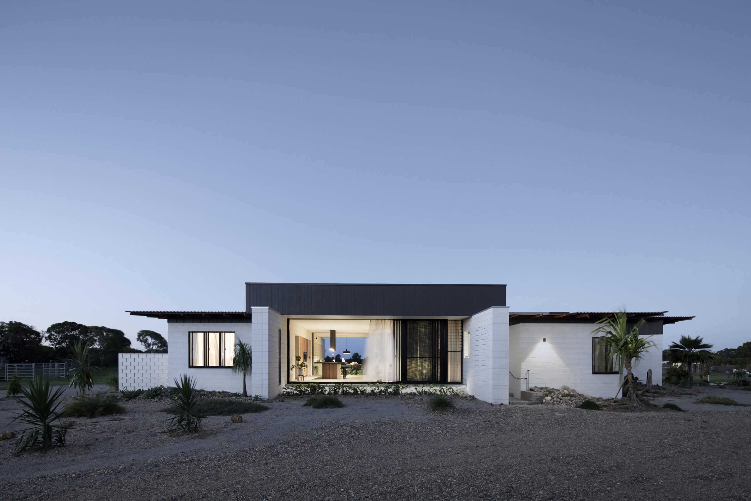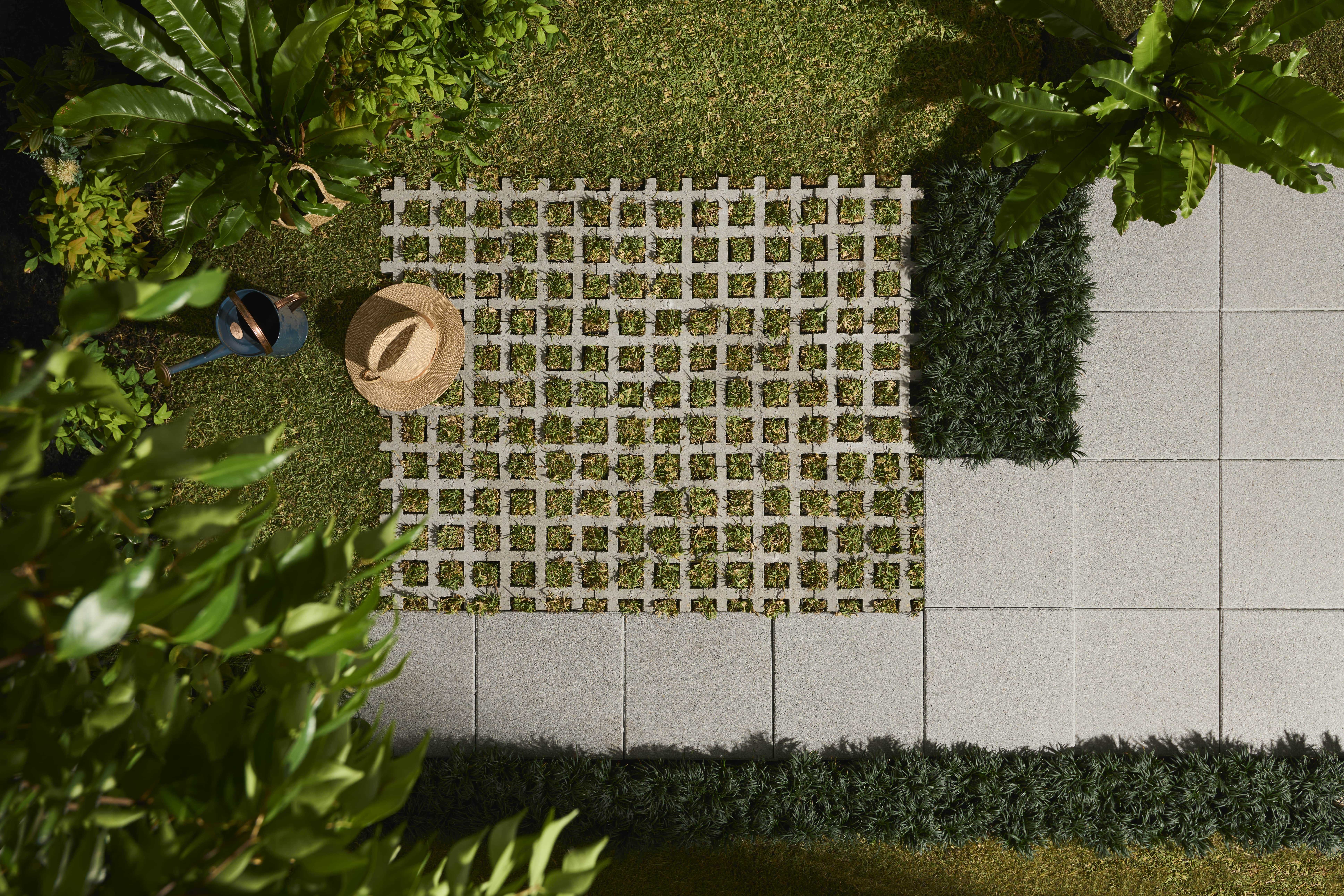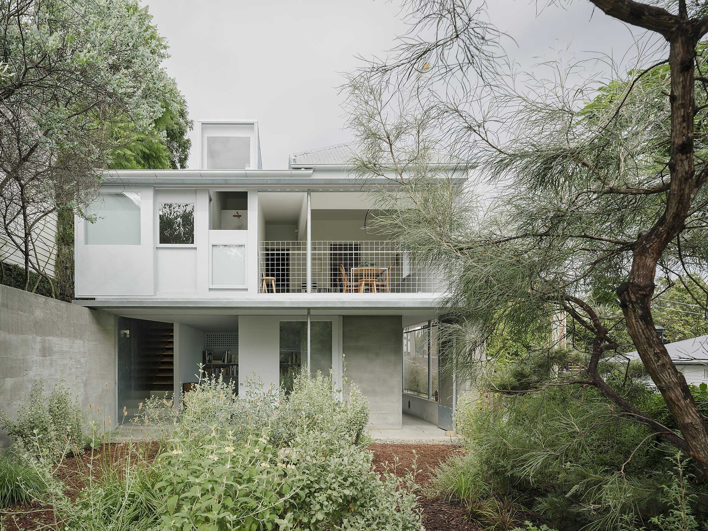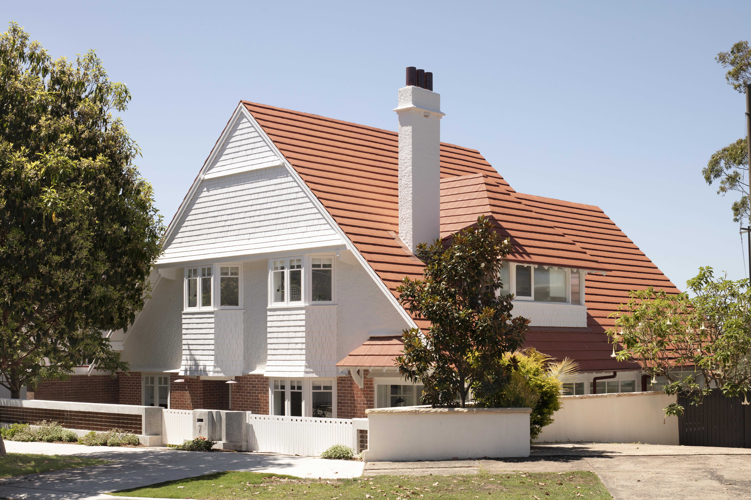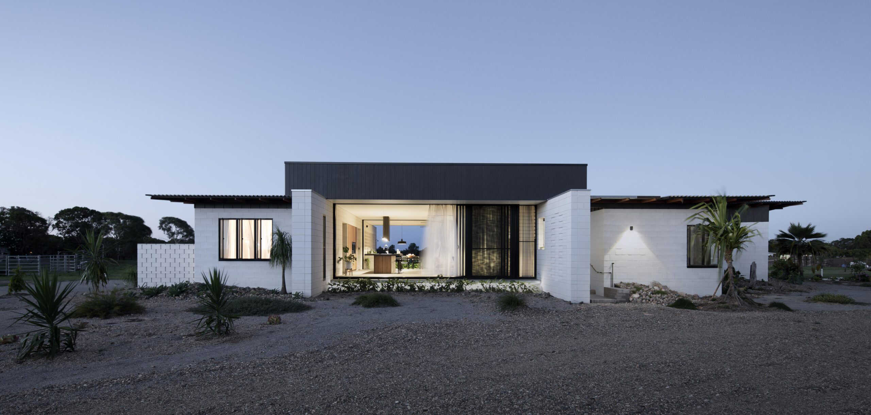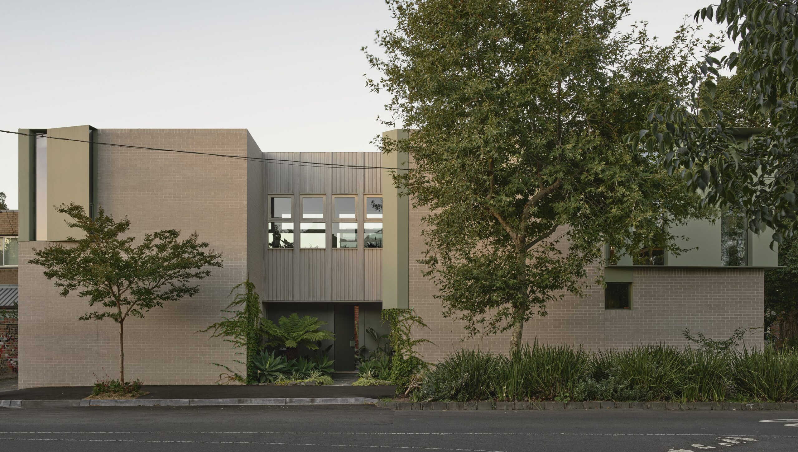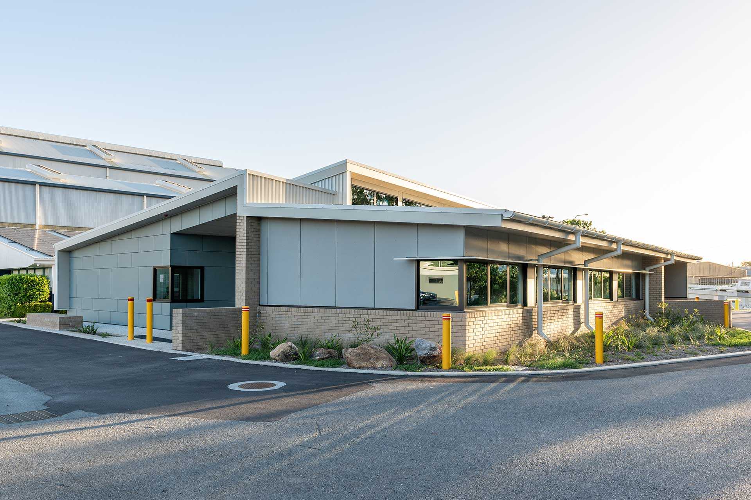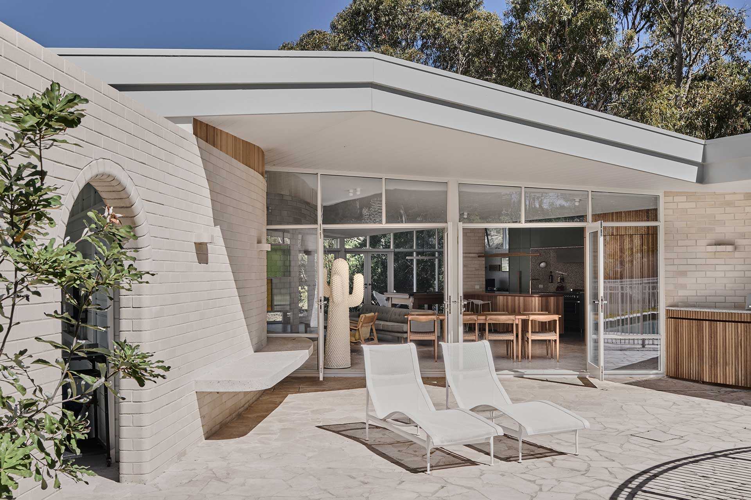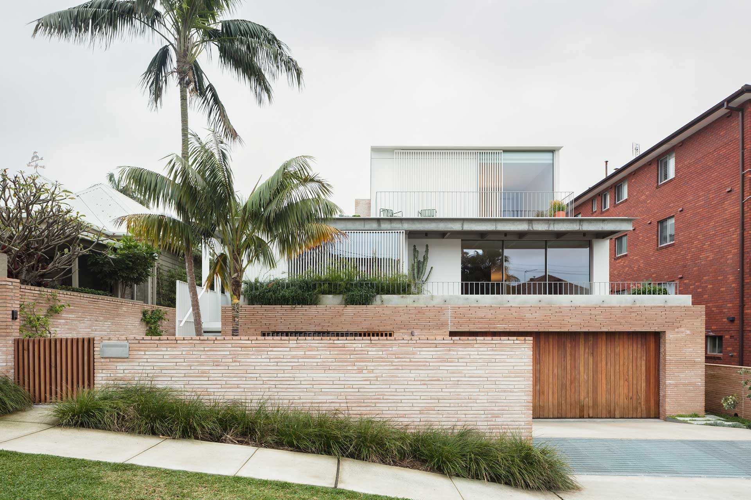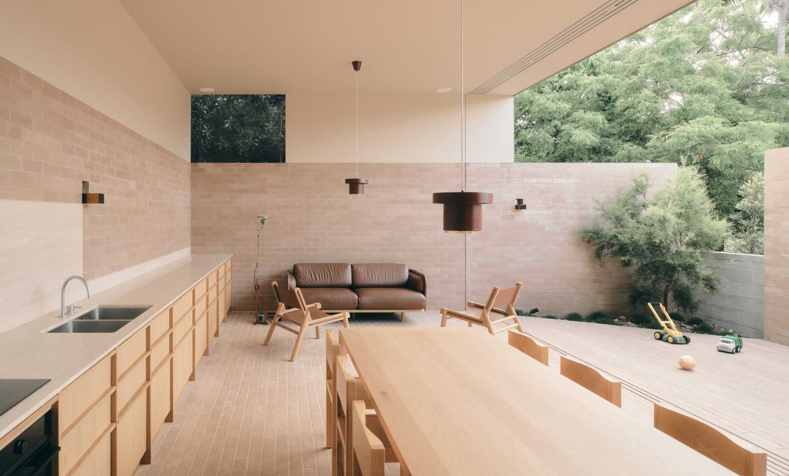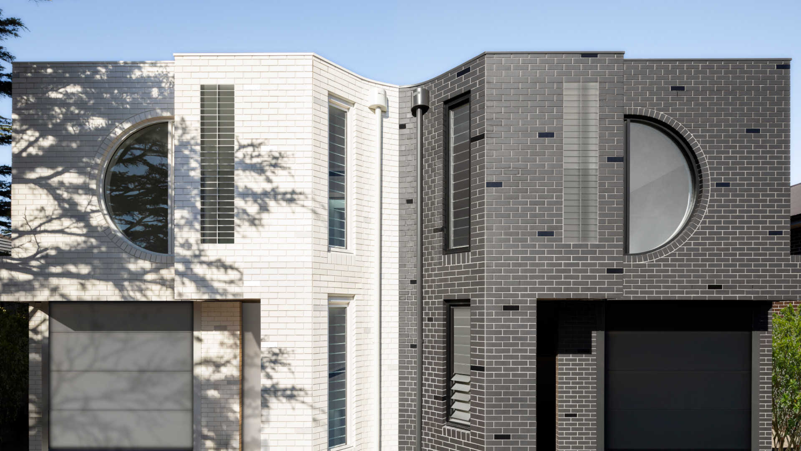
Duplexity at Little Bay
“When the developer came to us, I said, ‘I understand budget is important to you but if you want to work with us you need to give us the opportunity to explore and innovate and give more back to the street, to society and to the end user’,” says Isaac Smeke.
Mowa Studio delivered on the promise. The curving walls of Duplexity offer a fluidity that contrasts with the stoicism of its brick materiality. From the street, curves are paired with angular lines in both the windows and the structure, adding an engaging rhythm to the project.
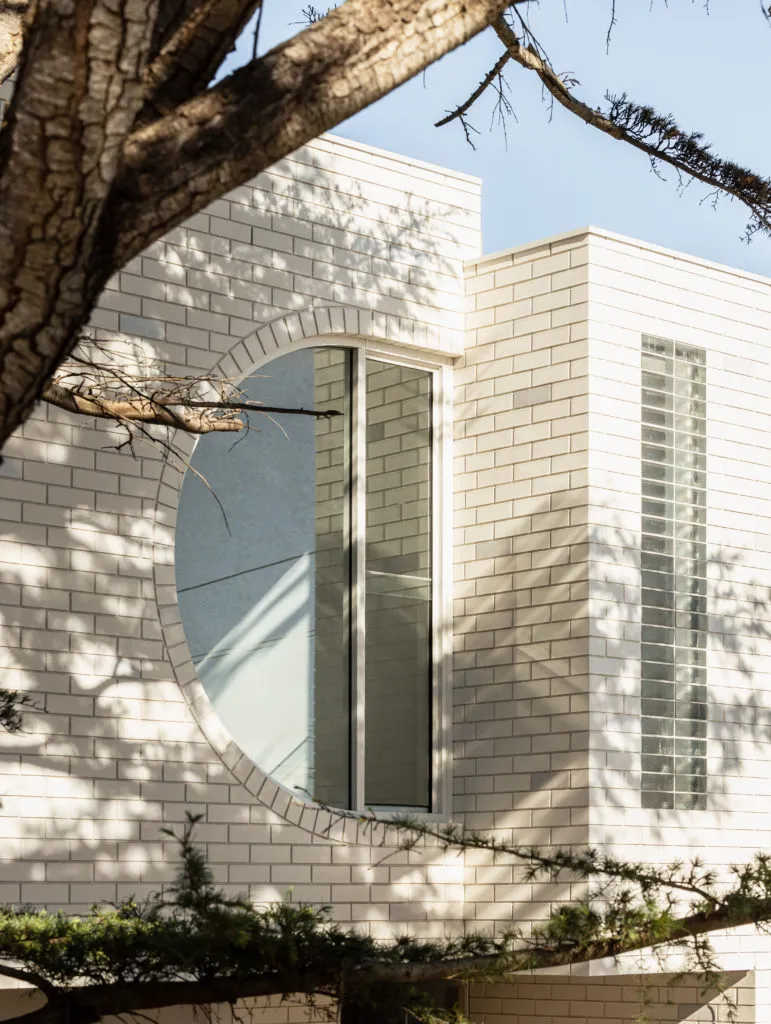
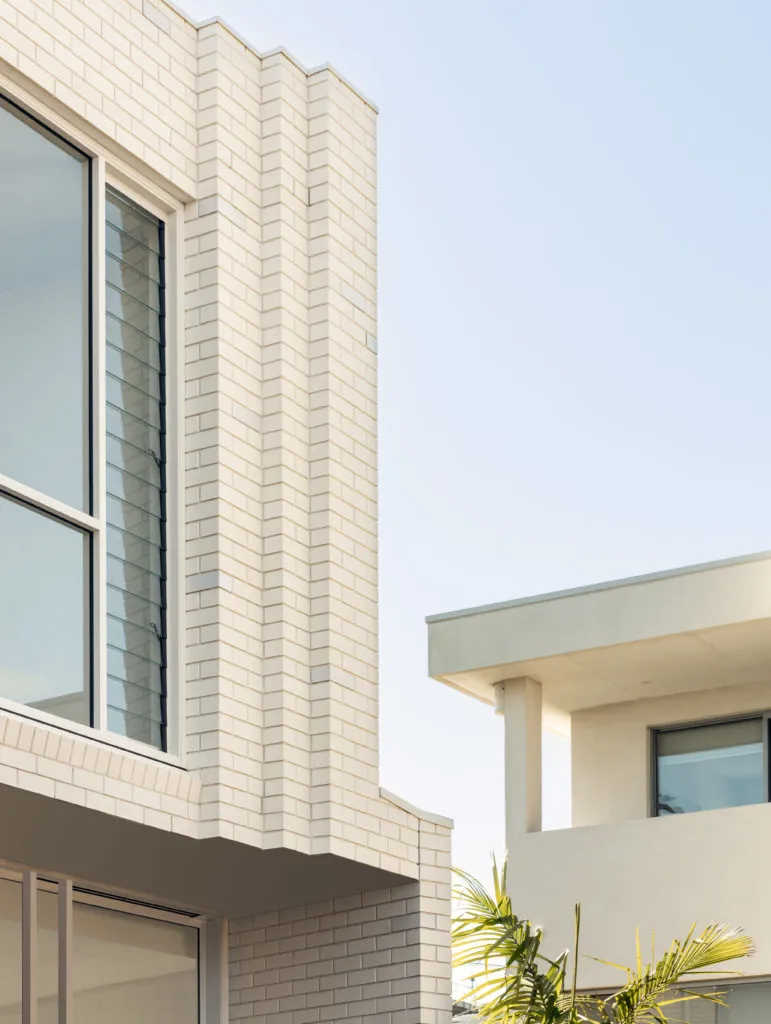
The studio opted to reinvigorate the often simple, monotonous duplex format and consequently shift the paradigms of how a building of this typology should appear.
For the sake of the owner and the sake of the street, Mowa Studio designed each side of the duplex to have an individual personality. One side is pale white, while the other is a deep charcoal.
Yet despite the differences, there is a symmetry between the buildings and, along with the consistency of the brickwork, this ties together the two homes, marking their duplex status.
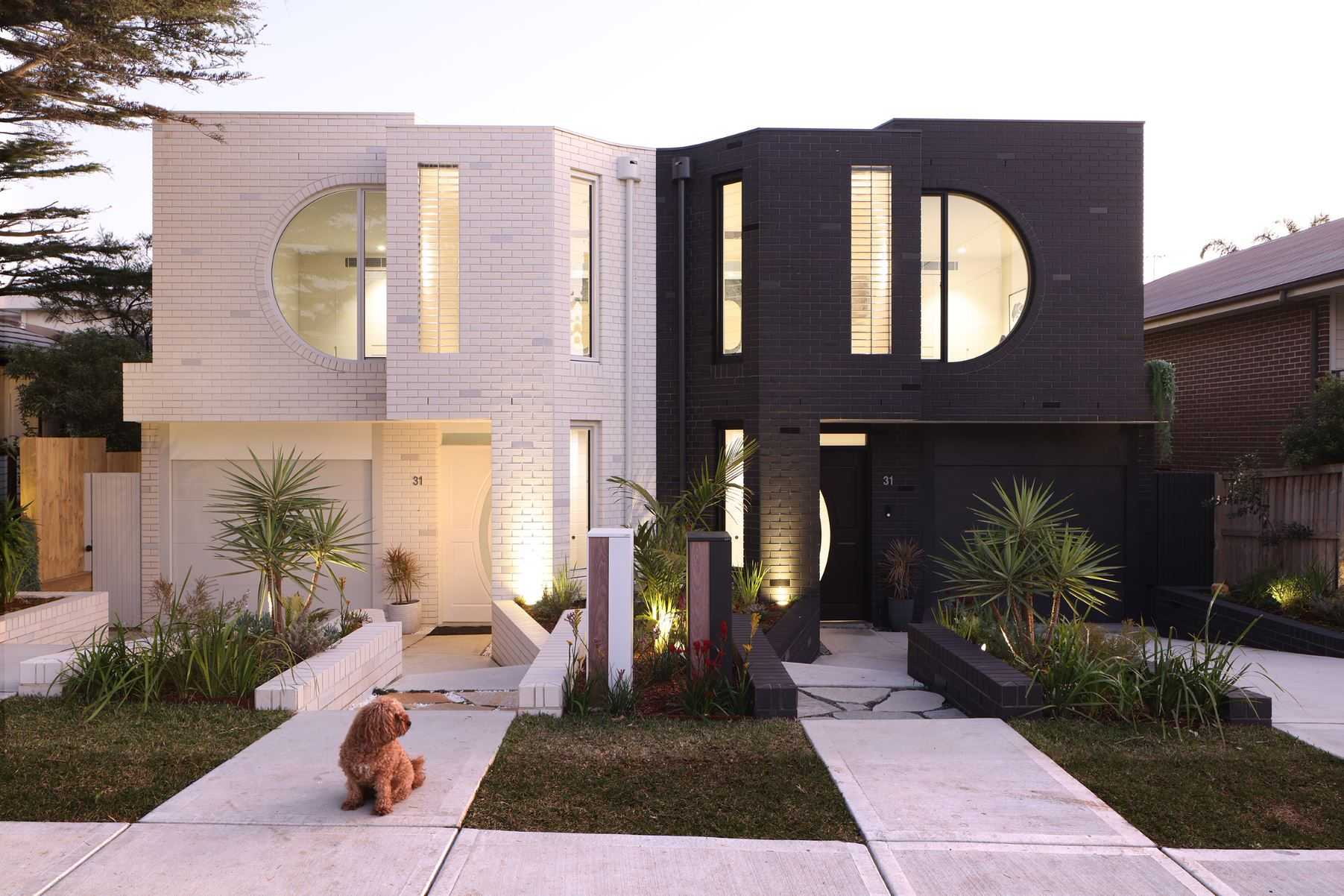


Ensuring both the end users and the building itself engages with the street was important to Smeke; as such, he decided to create a front yard with seating space to encourage community interaction for the future owners.
The bricks themselves added a significant benefit to the project, both practically – “brick, first of all, doesn’t require maintenance. Second of all, it’s timeless”, and aesthetically – “the bricks gave us the opportunity to create pixelation”.
The pixelation Smeke refers to is seen in both colour and texture. Glazed and matte bricks are both used across the project, while a handful of the opposing colours cross between each of the building’s sides – once more tying the projects together. The material allows a curve that wouldn’t have been possible with light weight materials, says Smeke, and if the building were made out of concrete, “it would not have given it the same level of personality”.

Internally, the homes prioritise light and communal living space. A void connects the first and second floor, letting light into the centre of the home. The interior is a chic white with pale timber floors – a blank canvas for the future owners. The rear yard was transported to the middle, with the curves allowing a visual break from the long line from the front to the back.
Mowa Studio worked with J&O Bricklaying, a firm Smeke says “were passionate people” who were “the best” for the project.

Brickworks was specified for the quality of the materials. Brickworks, says Smeke, “work hand in hand with the architect” to provide quality and original, diverse materials with a commitment to design excellence.
Duplexity is proof that developments can prioritise the end user and the surrounding neighbourhood in both functionality and aesthetics – without breaking the bank.
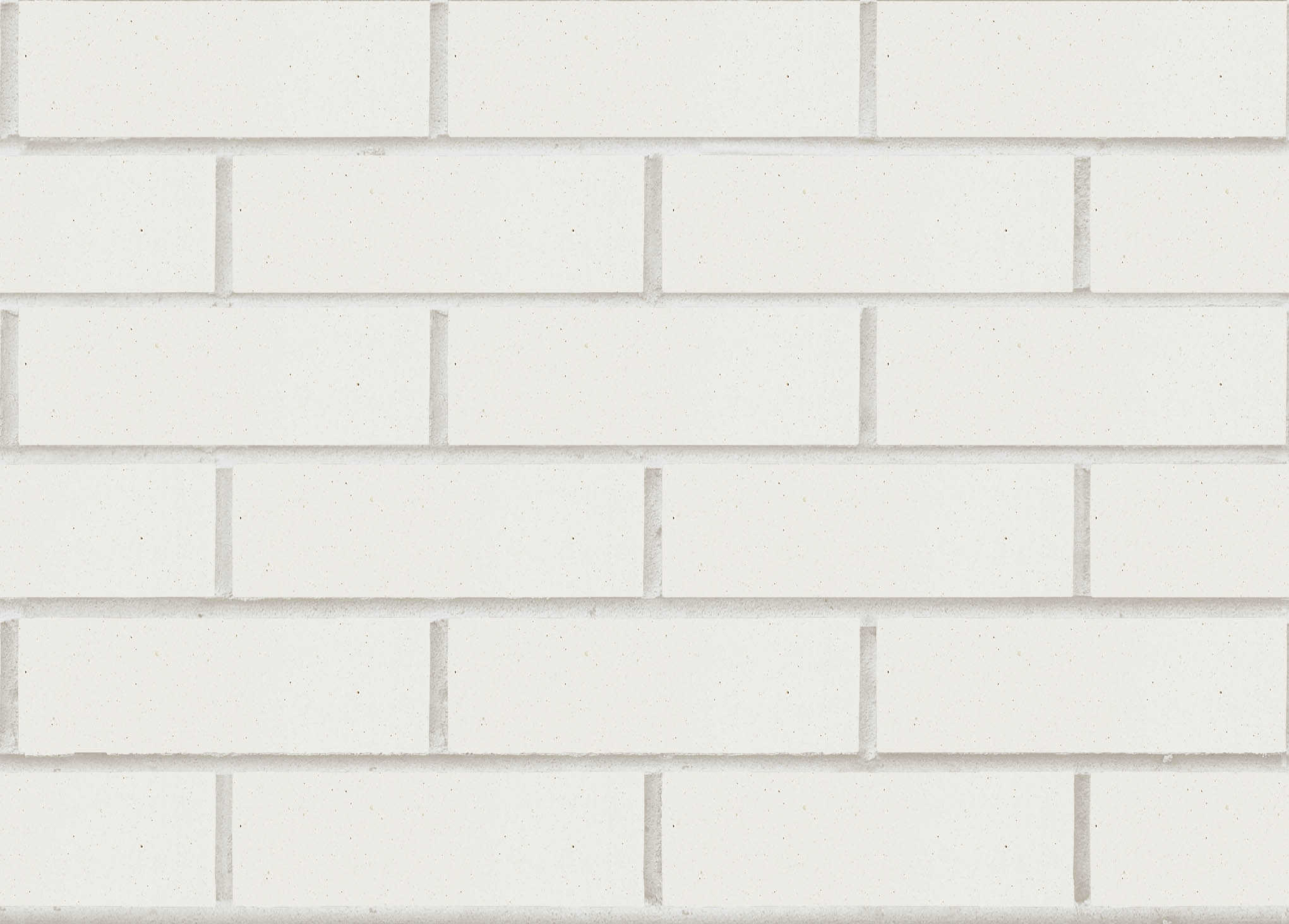
- Spain – confident, creative and the artistry of Dali, Picasso, Miró, which give inspiration to the soft white and charcoal black bricks of La Paloma and La Paloma Rustico. Characterful, eye-catching and steeped in heritage, they express two striking colours found in the spectrum of fired clay colours, transforming buildings into works of art.
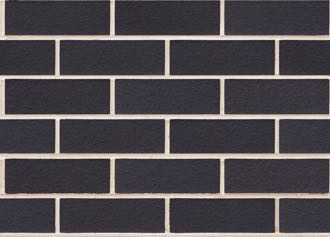
- Spain – confident, creative and the artistry of Dali, Picasso, Miró, which give inspiration to the soft white and charcoal black bricks of La Paloma and La Paloma Rustico. Characterful, eye-catching and steeped in heritage, they express two striking colours found in the spectrum of fired clay colours, transforming buildings into works of art.

- Venice – historic city of bridges and canals, art and artisans. For centuries, Venetians have been producing magnificent glass pieces of every description. Our new range has all the features you’d expect in coloured designer glass – brilliance, transparency, sophistication.
Learn about our products.
Join us at an event.













