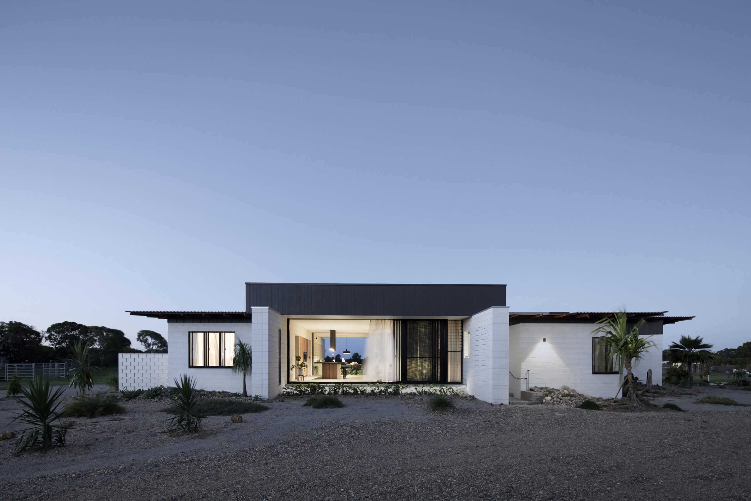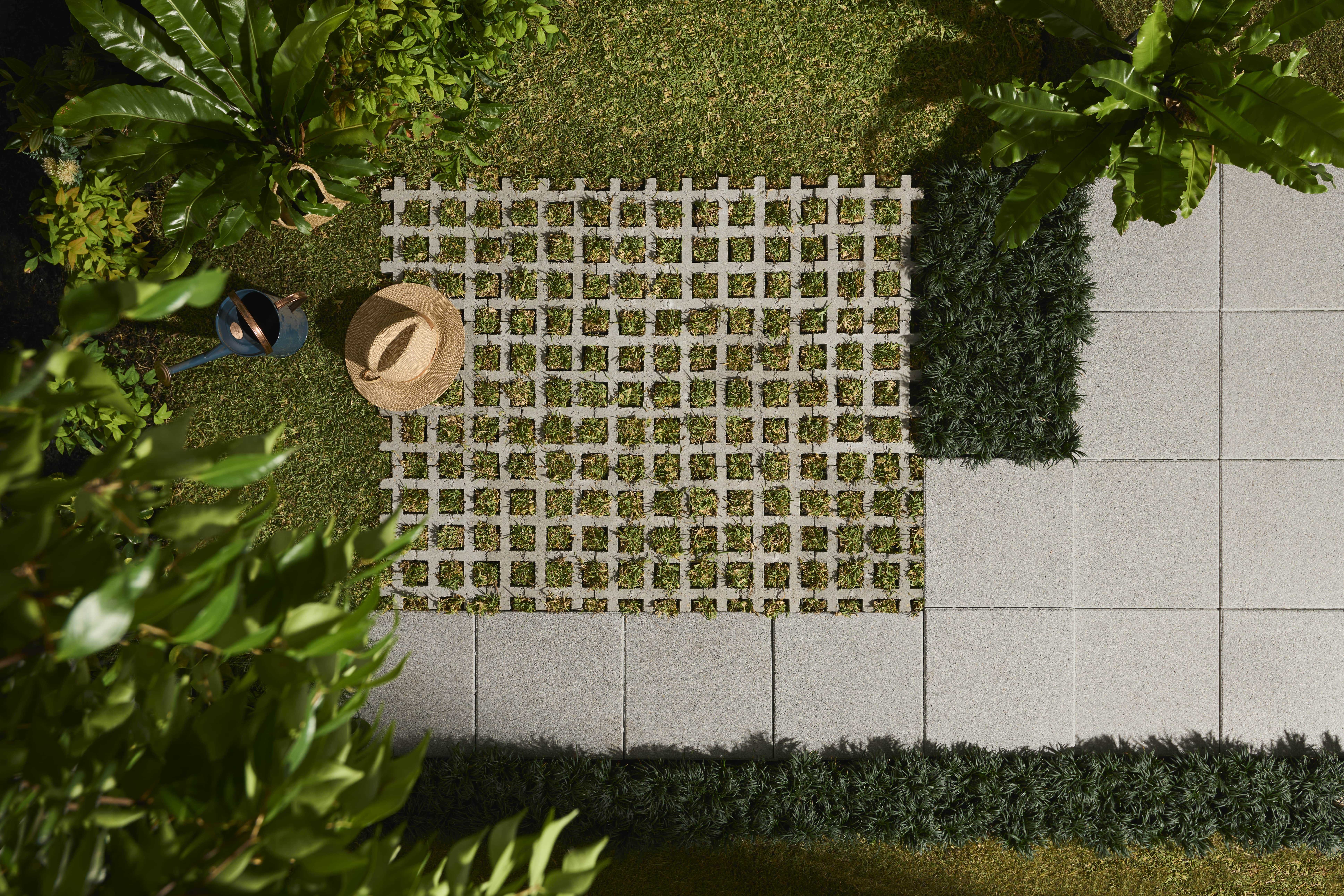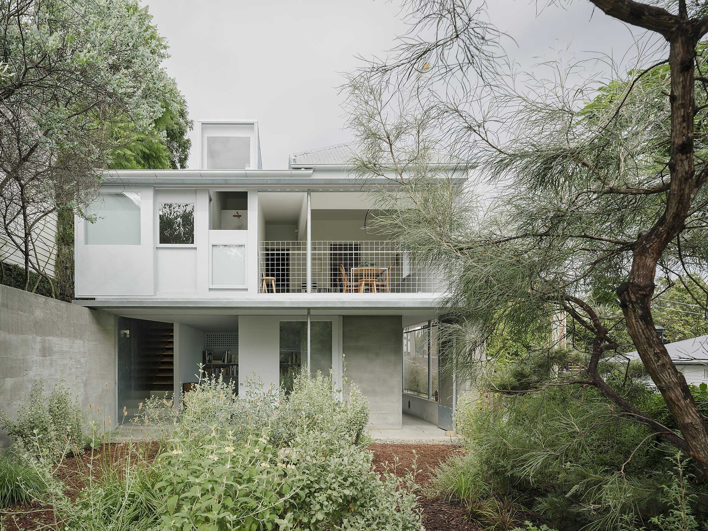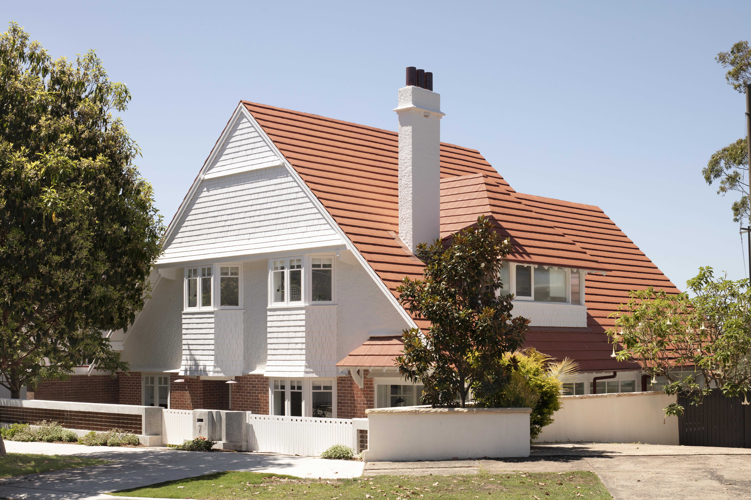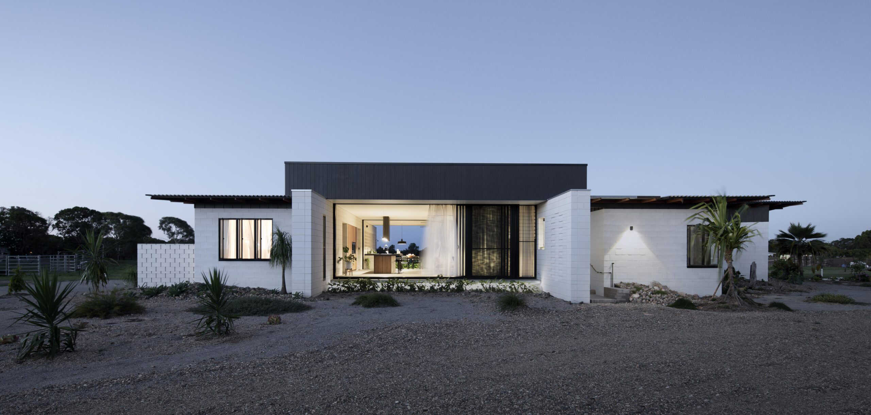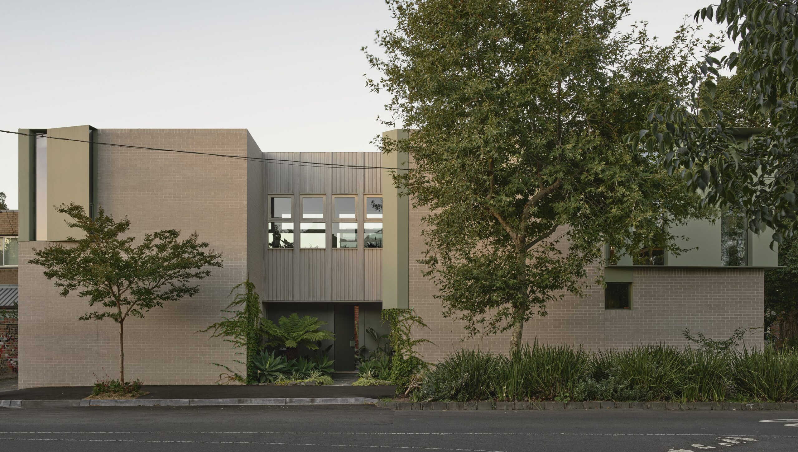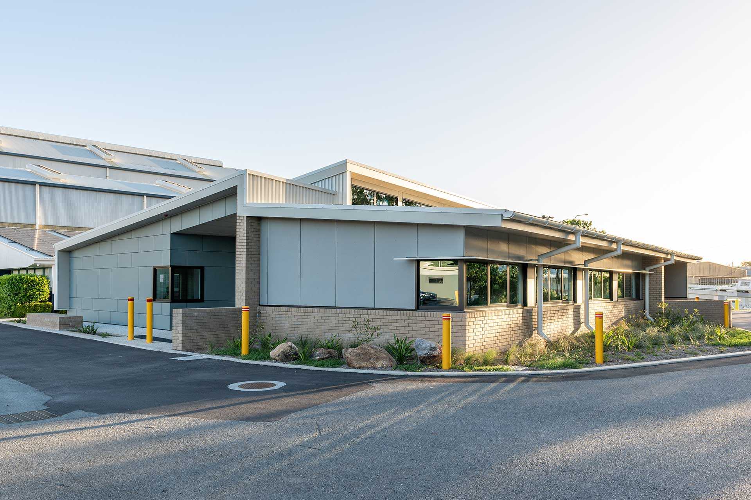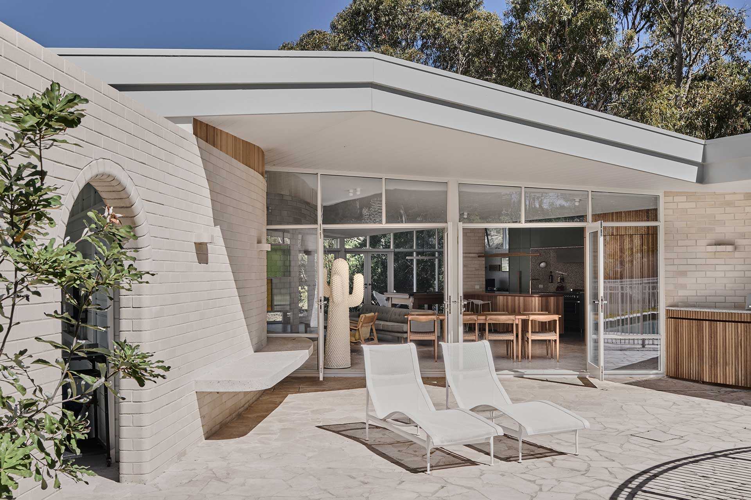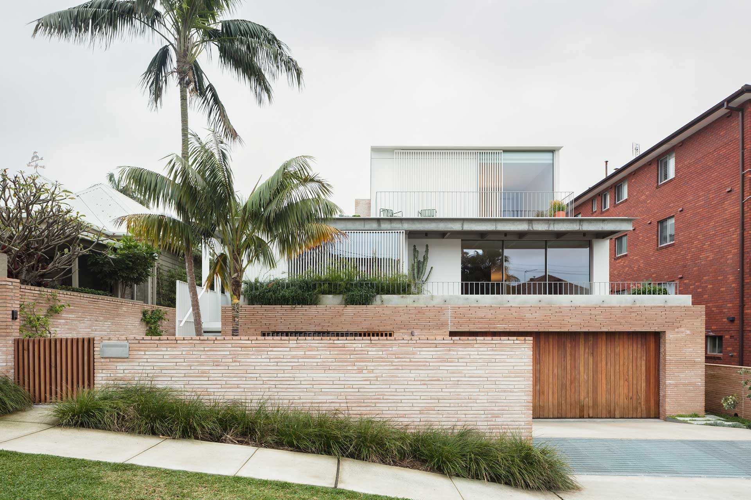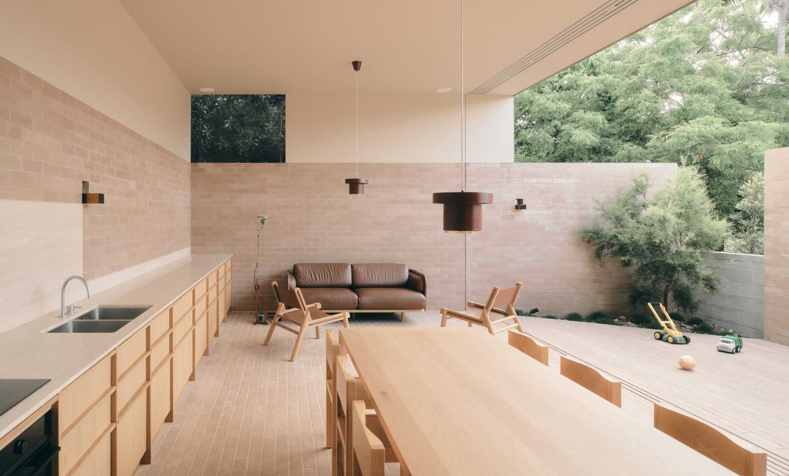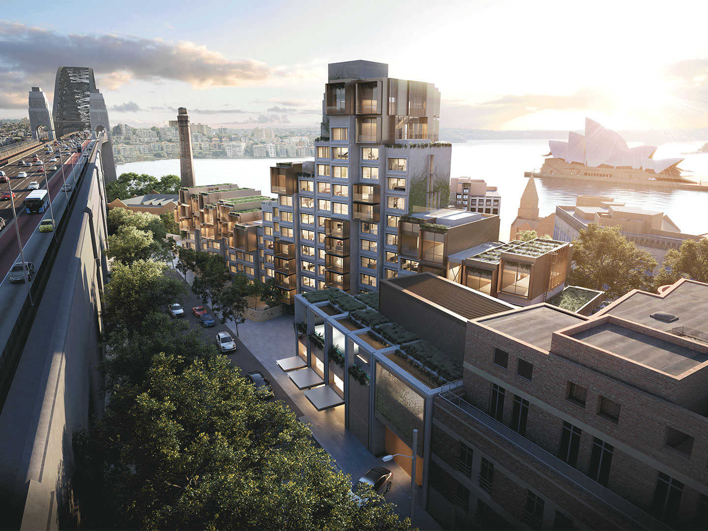
Sydney’s Sirius Building
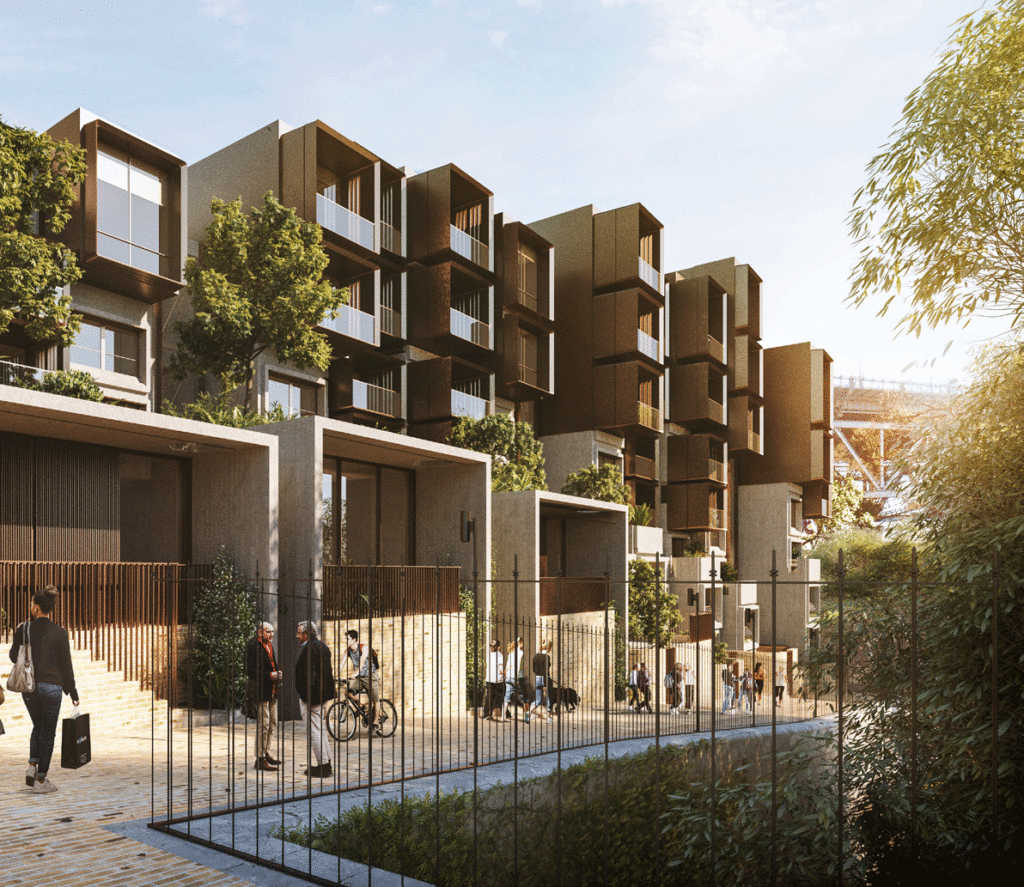
The proposed design is expected to not only benefit private residents, but also public outdoor spaces and streetscapes with a new lift from Gloucester walk to Cumberland street, and a linked site pedestrian walkway. In addition to these public space benefits, there will also be pedestrian access a nearby park on the northside of the Sirius building, which will support outdoor liveability.
BVN’s vision for the Sirius project is underpinned by the design ethos of retaining what exists and adding to it with integrity. BVN architects aim to maintain the existing structure of the building by repairing and stabilising the internal supports and restoring the original concrete façade.
The current proposed plan for the Sirius project indicates that some of the existing internal walls will be removed and replenished to integrate updated services between residential and commercial, and increased apartment sizes to accommodate for sunlight and liveability requirements which include an open balcony space.
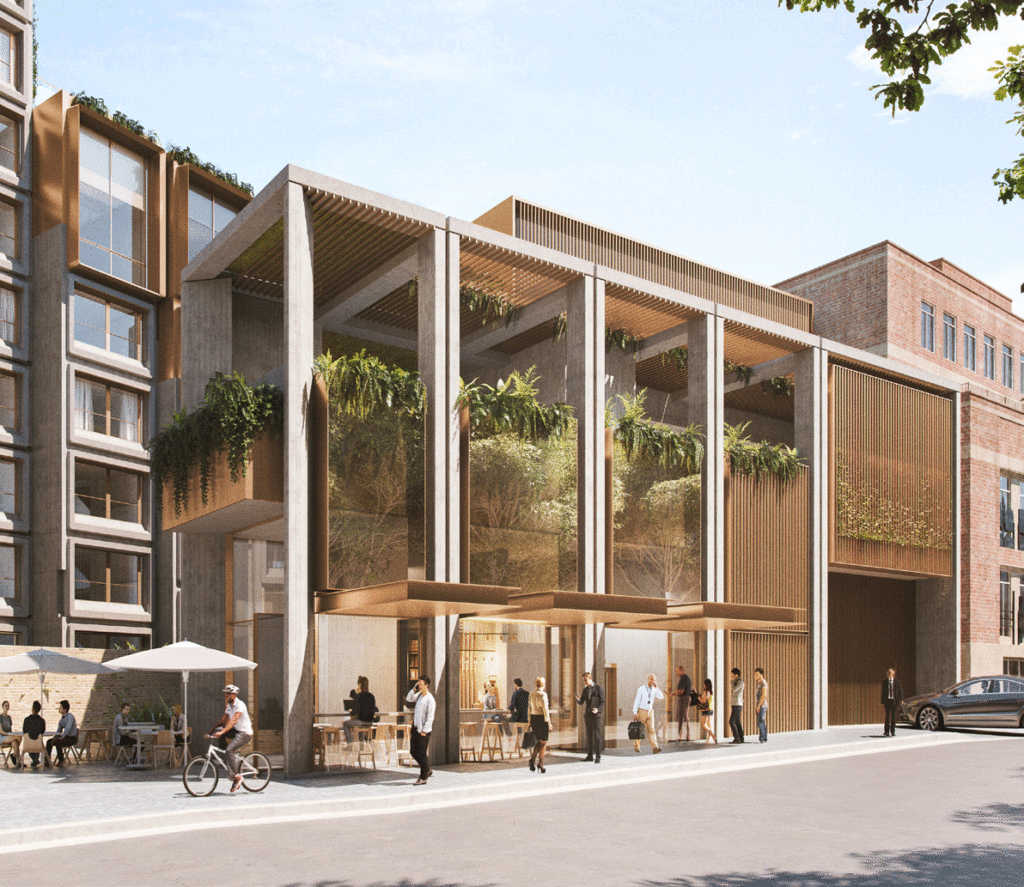
In addition to the internal structural advancements of the 1980’s building, the plan includes new stairwells and lifts and the replacement of existing windows which will improve ventilation and acoustic performance allowing airflow and sunlight to filter through.
The new architectural design elements will reflect the ripple effect of the original roofline and are proposed as flexible prefabricated “pods” wrapped in recycled copper. With new materials being adapted to match the existing colour, the restored concrete will become integrated into the existing façade with a notable textural difference to add to the identifiable new work.
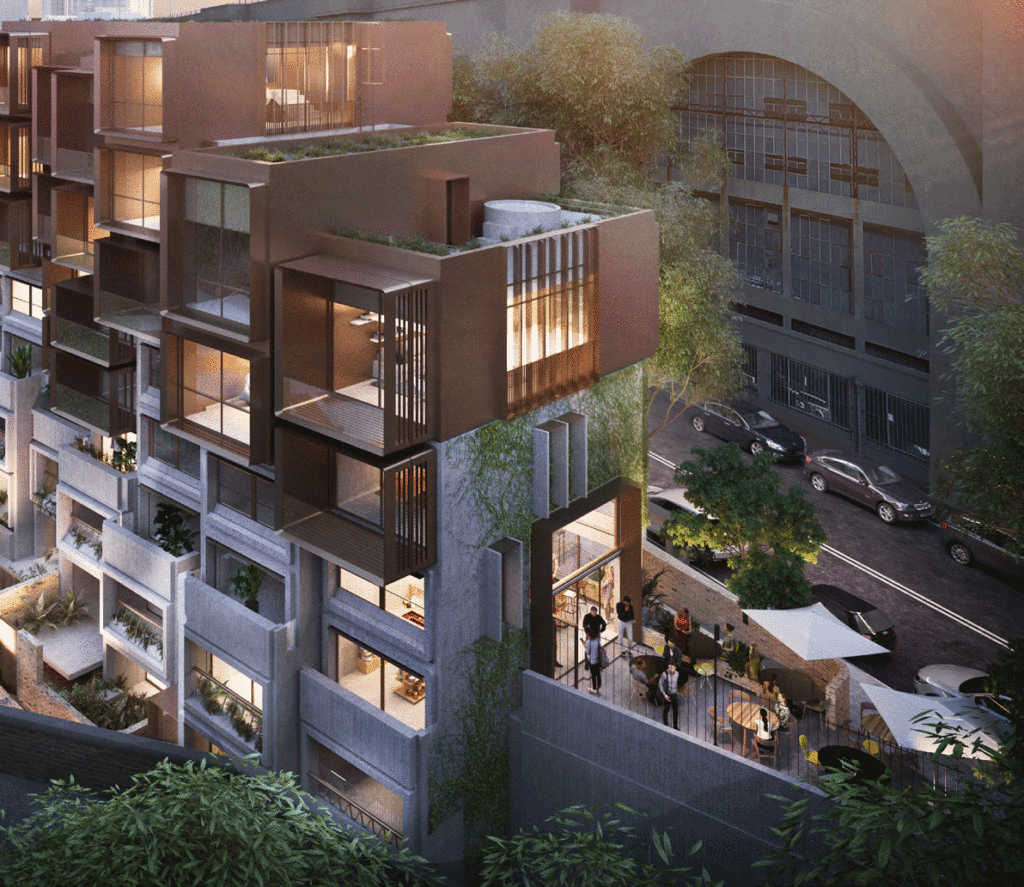
Apartments with no personal access to outdoor space will receive prefabricated balconies, while new non- private rooftop spaces will be adapted into green zones using captured rainwater onsite to provide life to drought-resistant foliage and restore energy back into the atmosphere.
Pushing the boundaries of design by integrating existing structures with new materials and the reimagination of social liveability, the Sirius building is no doubt a project that will become a design sensation.
“With a plan for the site to include a total of 76 luxury harbour view apartments, as well as retail and restaurant spaces, the building will create an active street frontage suitable to activate the social cohesion between residential living and a bustling city lifestyle.”

“With a plan for the site to include a total of 76 luxury harbour view apartments, as well as retail and restaurant spaces, the building will create an active street frontage suitable to activate the social cohesion between residential living and a bustling city lifestyle.”
Designed in the 1970’s by architect Tao Gofers, the Sirius building is back on the architectural and design radar with a new development proposal on the horizon. The proposed plans for the adaptive reuse of the existing building were won by BVN in 2019.
Located at the base of the Sydney Harbour Bridge with panoramic views to Circular Quay, Sydney Opera House and through to Kirribilli point, the landmark building remains nestled in Sydney’s The Rocks on the lands of the Gadigal people.
Despite the building’s historical significance in Sydney’s architectural landscape, the building is not heritage listed, however it does include a number of significant protected heritage features in the surrounding urban landscape.
The Sirius building has been vacant for over two years and was originally built for social housing since its opening in 1981. The building sparked interest by developer JDH Capital and was purchased by the company in 2019 for $150 million. With a plan for the site to include a total of 76 luxury harbour view apartments, as well as retail and restaurant spaces, the building will create an active street frontage suitable to activate the social cohesion between residential living and a bustling city lifestyle.
Learn about our products.
Join us at an event.













