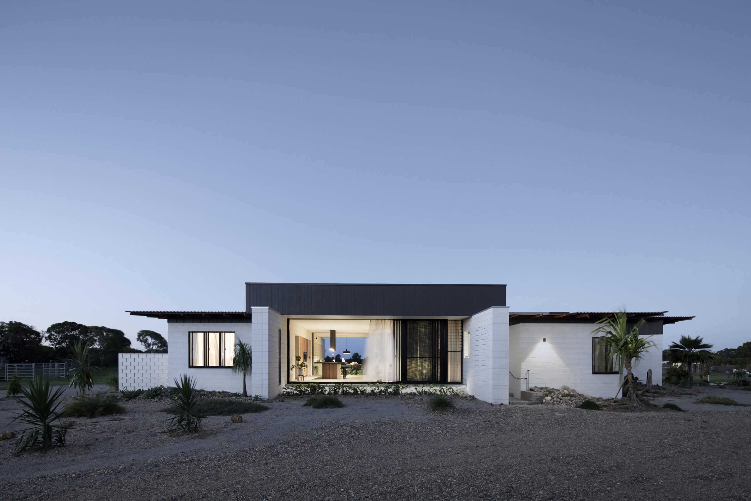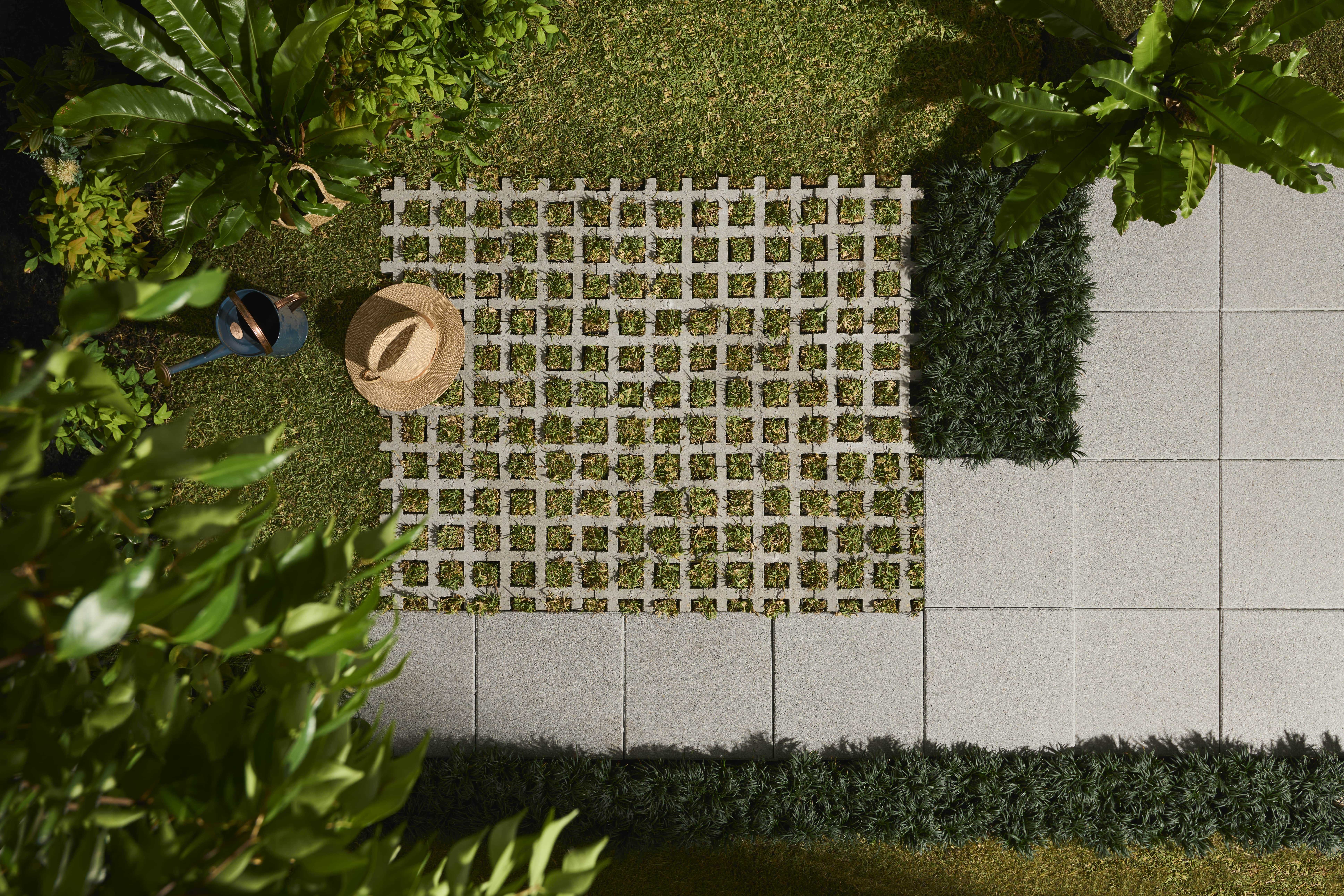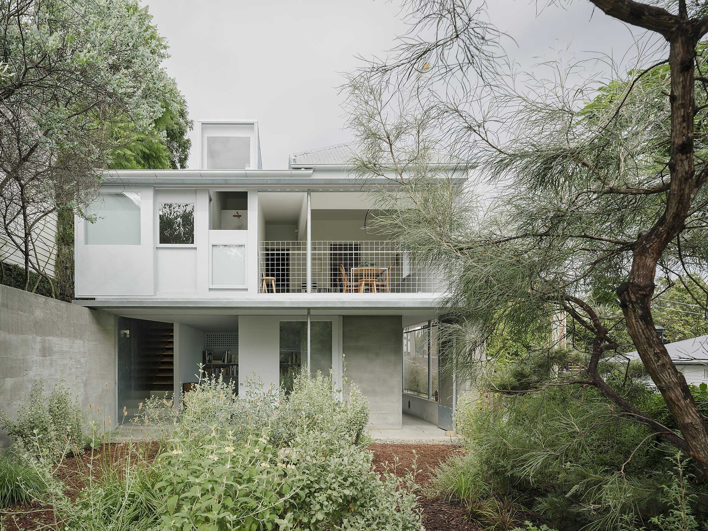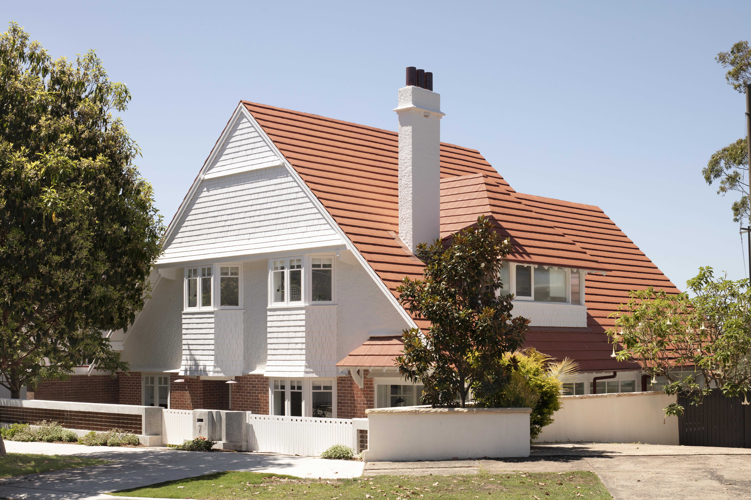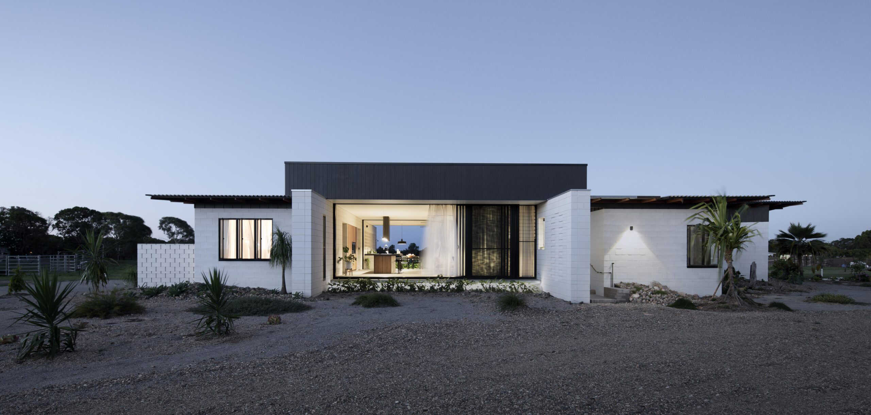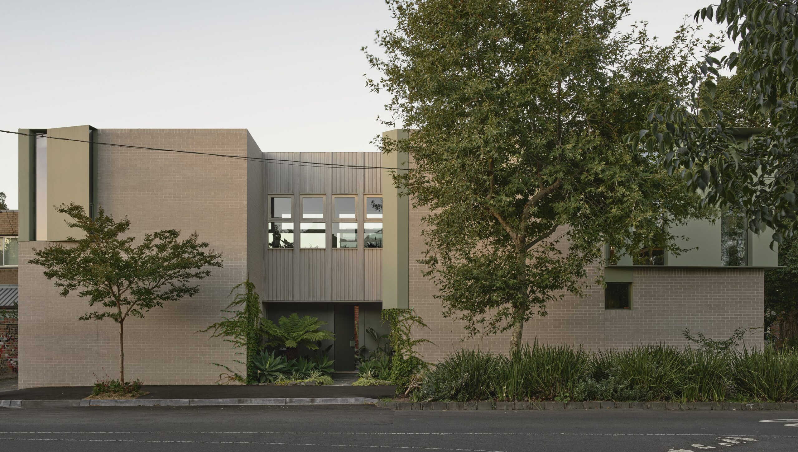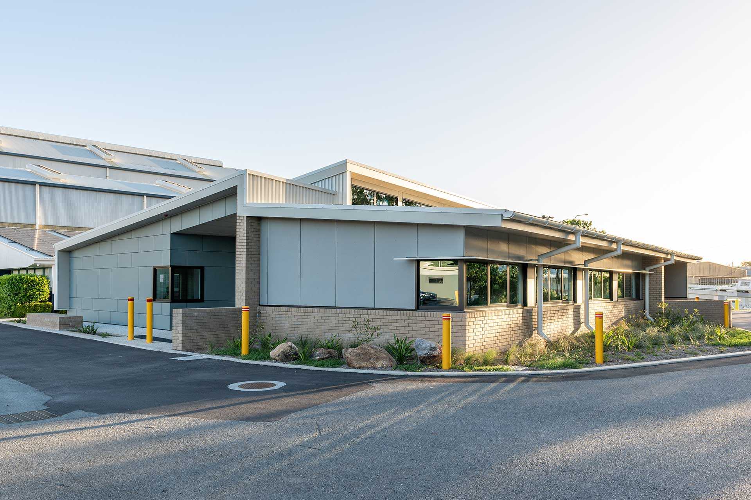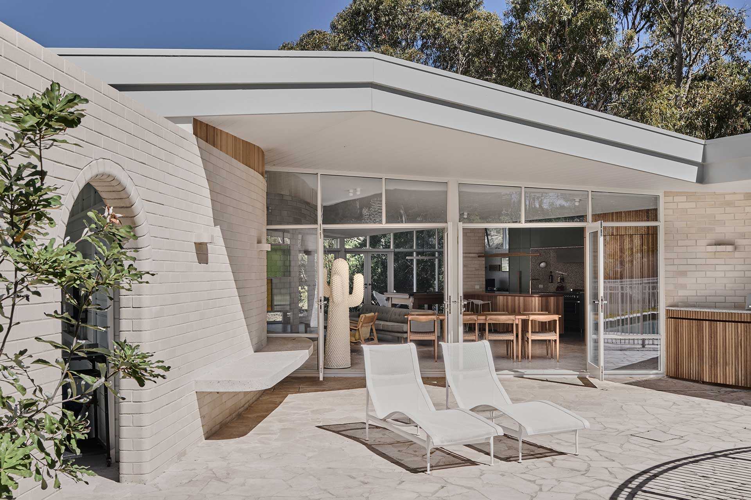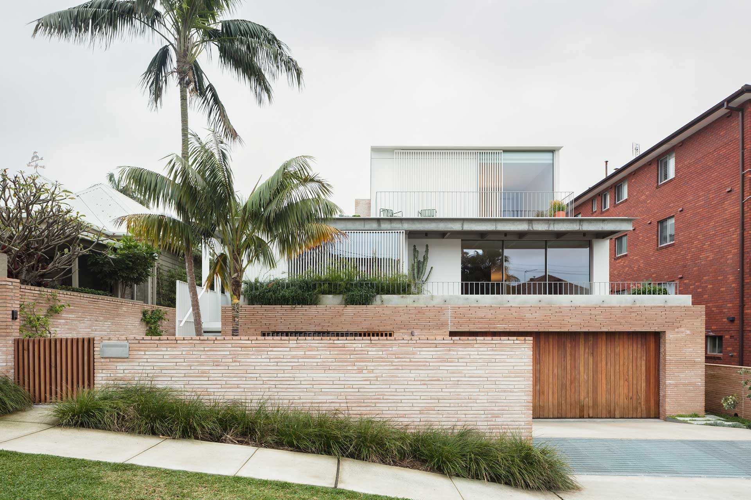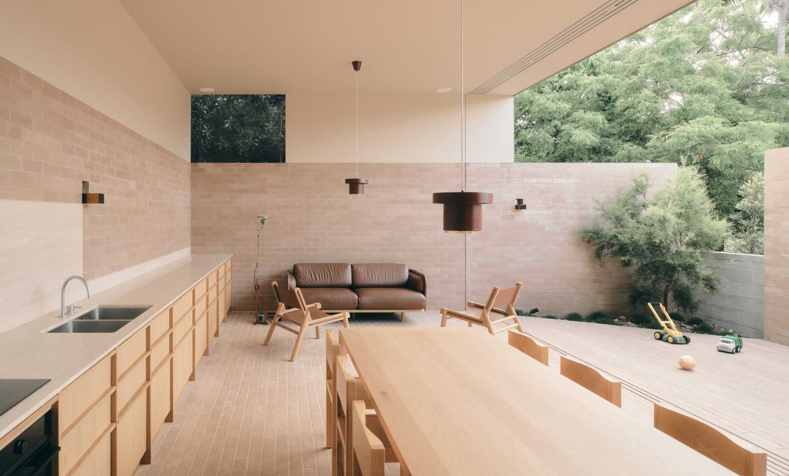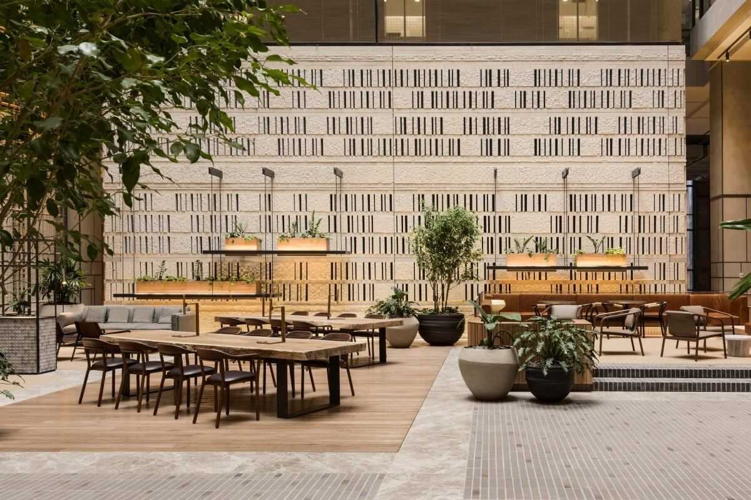
Project: 161 Collins Street
In September 1930, The Herald (Melbourne) published an article announcing a new competition:
“Architectural dignity and charm abound in Melbourne, and a public plebiscite, carrying cash prizes totalling £100, has been organised by The Herald and Weekly Times Ltd., in co-operation with the Victorian Institute of Advertising, to discover the six most beautiful buildings in the city.”
Two months later the results were in and the T. & G. Building at the corner of Russell and Collins streets was declared the city’s most beautiful building. Built in 1928, the T&G Building was a prominent example of neo-renaissance architecture with a prestigious office address at the “Paris End” of Collins Street. The site was expanded in 1939 and again in 1959 as business flourished. In 1991, the entire building was demolished apart from its façades, tower and foyer, and a new Postmodern-style wing was added. Large contiguous floor plates united the façades and a new central atrium brought in natural light.
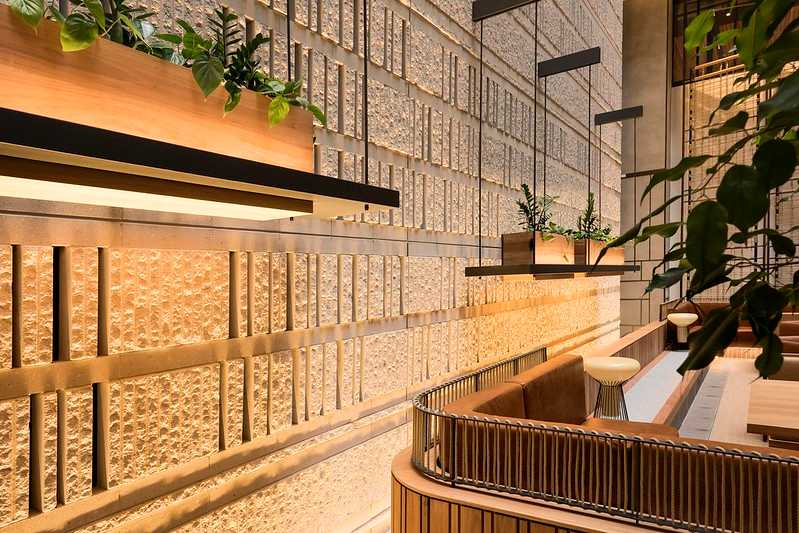
Bates Smart and Built have now given the complex of buildings at 161 Collins Street its latest and most extensive upgrade: “The building’s owner, international property group Pembroke Real Estate, engaged Bates Smart to conceive an extensive refurbishment of the T&G Building using the existing built work to create a holistic experience that was befitting of the building’s proud history and location,” says Bates Smart Associate Director, Grant Filipoff.
The 1990s atrium has been redesigned to create a rich and layered functional heart to the project. “We set out to transform the atrium of the building from a cold thoroughfare to a warm, inviting new heart that is set to become a destination in itself,” Grant explains. Indeed, what was a postmodern-style space with a green-tinged glass curtain wall is now a welcoming area with a variety of flexible seating arrangements for business or leisure. The development pays respect to the T&G Building’s historical and architectural legacy while providing a modern and adaptable lounge and terrace for local workers.
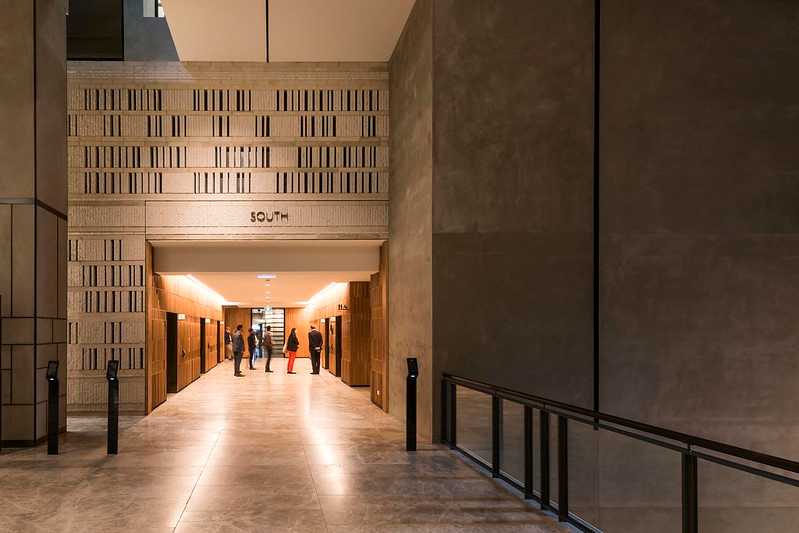
By its nature, the atrium is at the base of a tall internal void. “We therefore needed a solid material to ground and anchor the space, creating a human scale, while maintaining the overall lightness for the building,” Grant says. “Our approach was to use robust, raw, traditional materials in a modern language.”
Masonry blocks provided a weighty, earthy material for a feature wall that provides a rich cream-coloured backdrop to the space. Bates Smart used Austral Masonry Architec Honed blocks in Alabaster, contrasting their sleek finish with the bold texture of GB Masonry’s Veneer Split Face blocks in Limestone.
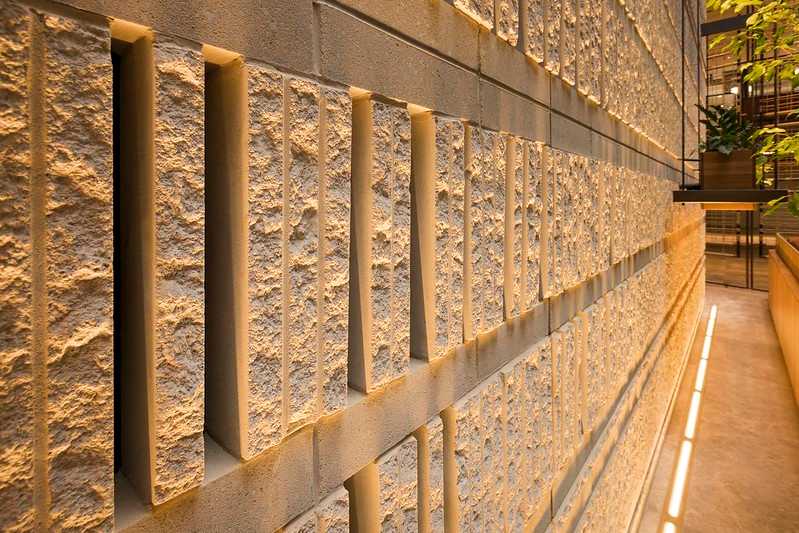
“We spent a great deal of time with Brickworks to decide on not just the type of blocks to be used, but also the details required for a successful build,” says Bates Smart Associate Darren Paul. “Working with various consultants and contractors provided a successful resolution to what was a challenging, but very rewarding part of the building.
The split-face blocks have been laid vertically and with irregular-placed gaps between sections of block – like a barcode configuration – to create a solid, yet permeable screen between the atrium and lift lobby adjacent. Up close, the mortar between blocks add to the rhythm and texture of the wall, and courses of honed blocks laid horizontally, and set back, provide layers of definition and contrast. The textured vertical blocks cast shadows on the honed surface, creating more visual dimension.
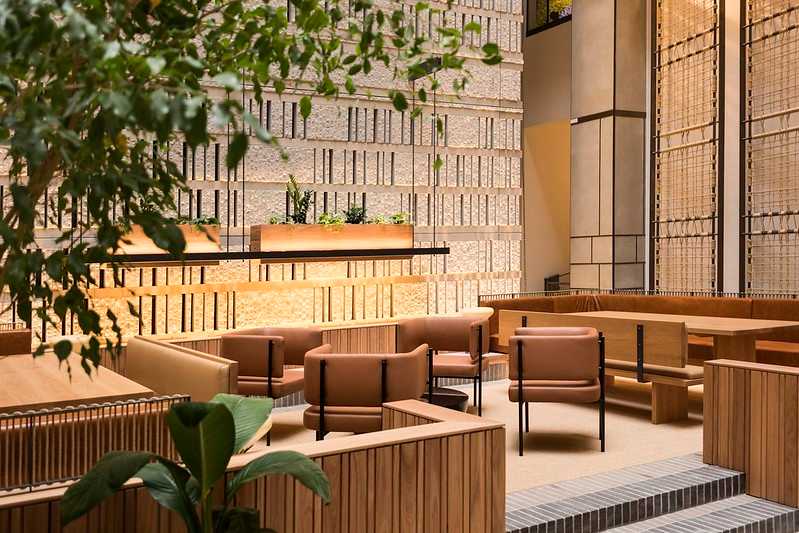
A series of steel beams project through the wall, suspending metal and timber planters. Each planter is fitted with underlighting that bathes the lower section of the wall in a golden glow, accentuating the tactility of the blocks and creating more dynamic shadows.
The block wall provided the design cue for other materials in the atrium, including the brick slips on the floor and the timber and leather-upholstered furniture, which are similarly robust, raw and traditional, yet conceived in a modern language.
The atrium – like the entire 161 Collins Street project – reflects Bates Smart’s respect of the T&G Building’s past, while preparing it for a new life into the future. And with the fine attention to materials and details, this atrium is certainly worthy of the T&G Building’s original legacy as one of Melbourne’s most beautiful buildings.
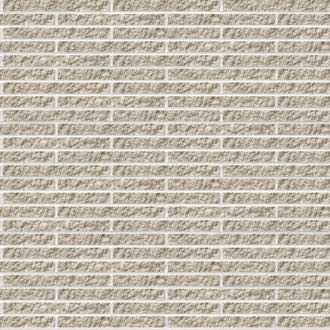
- The GB Veneer range features a distinctive slimline size available in six contemporary colours.
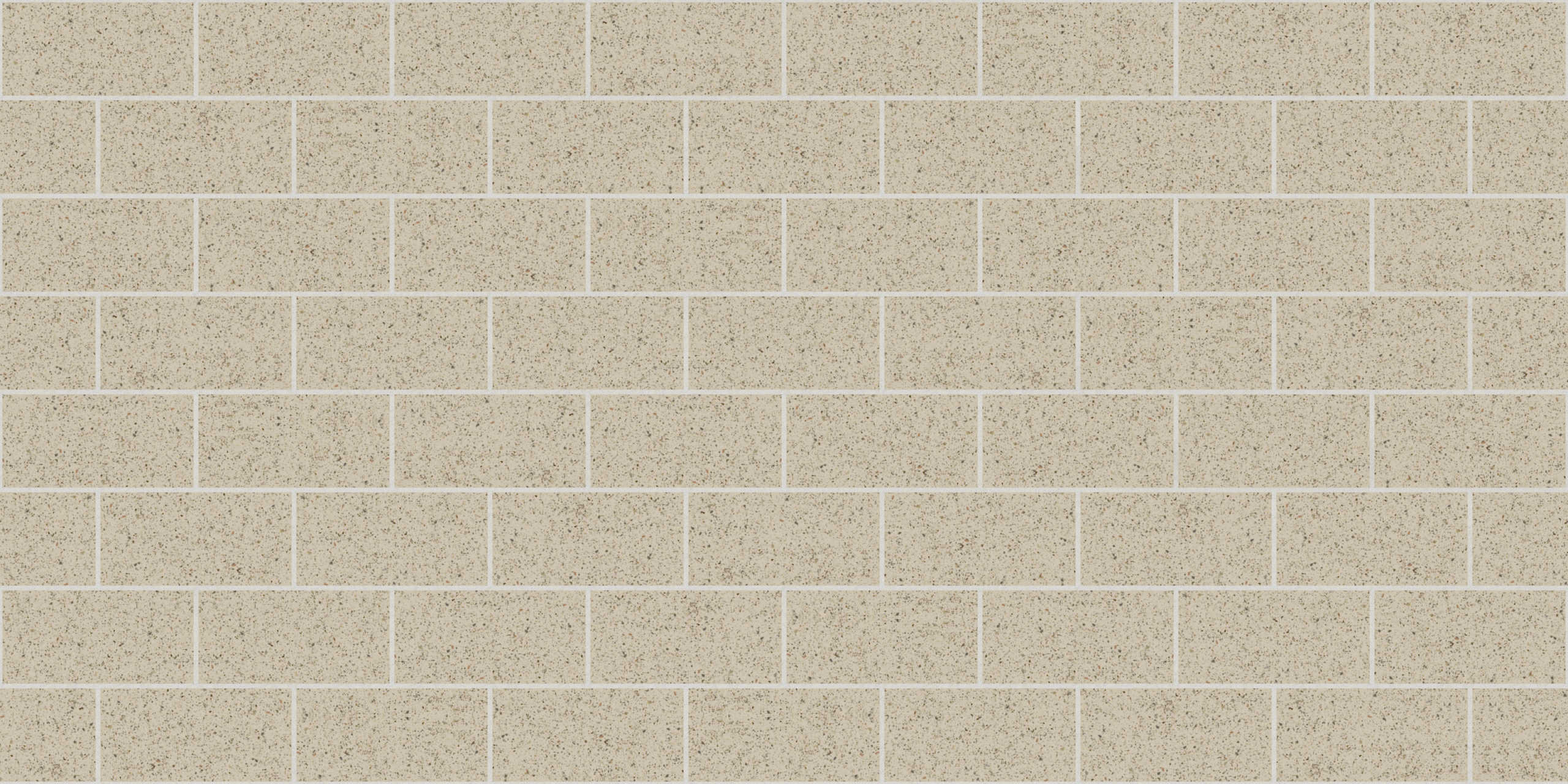
- Embrace the elegance of this block as its subtle sparkle of natural aggregate shines through.
Learn about our products.
Join us at an event.













